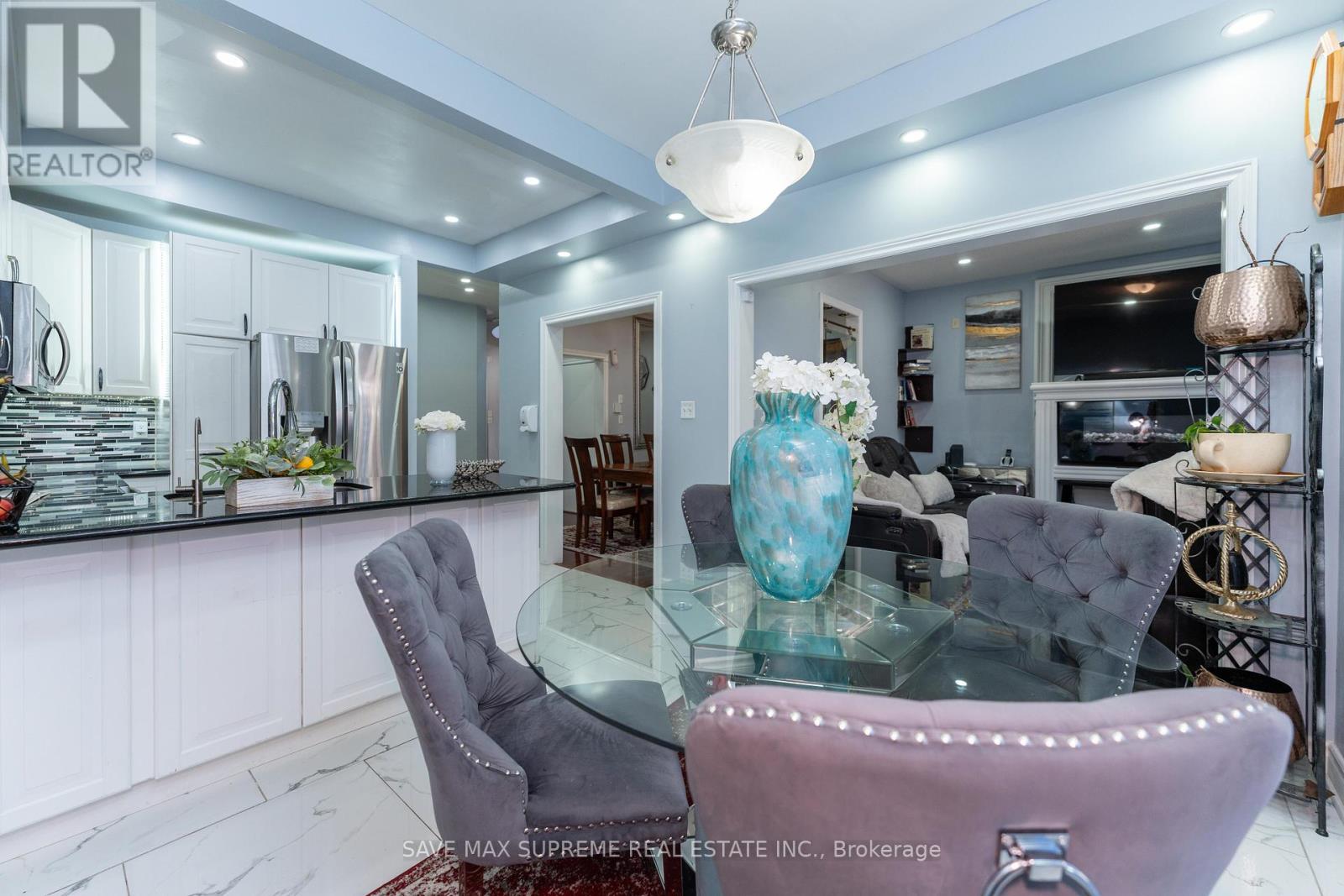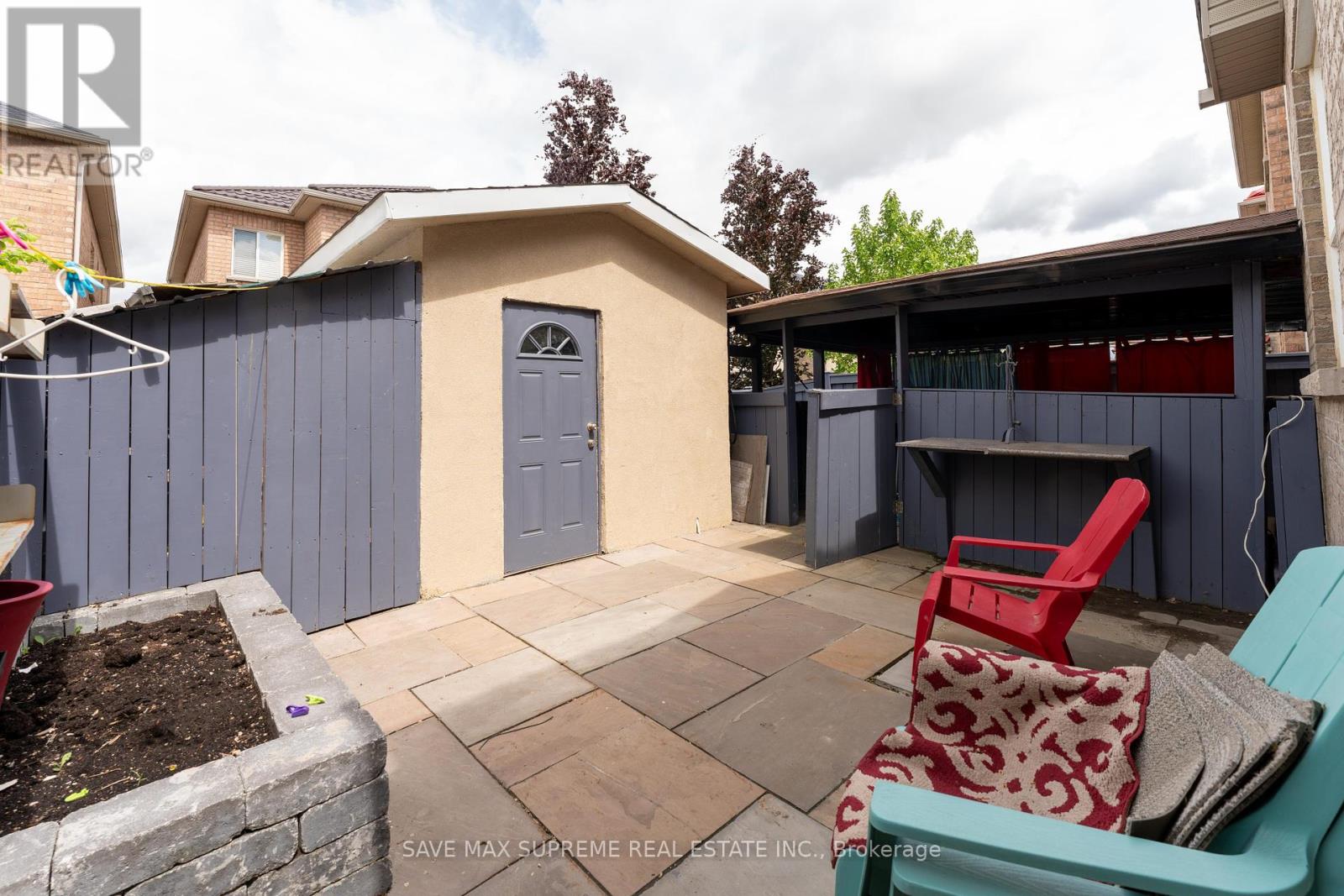27 Savita Road, Brampton, Ontario L7A 3V1 (27042702)
27 Savita Road Brampton, Ontario L7A 3V1
$1,199,900
Excellent Opportunity To Own This Gorgeous Double Car Garage Detached Home in Home Situated In A High Demand Area Of Fletchers Meadow!! 4+3 Bedroom and Rentable Basement With Sep Ent. Functional Layout offering Living/Dining, Beautiful Kitchen With Breakfast Area W/O to Backyard, All Good Size Rooms. This beautiful Detach comes with lots of upgrades like Coffered Ceiling, Quartz Counter tops, Hardwood flooring throughout, 9ft Ceilings, S/S app, Stone Drive way, Upgrades done in 2021- Stone Driveway, California Shutters, Pot Lights, Kitchen Flooring, Grage Door, Main Door,Washer Dryer, Main Bath.:Excellent Opportunity To Own This Gorgeous Double Car Garage Detached Home in Home Situated In A High Demand Area Of Fletchers Meadow!! 4+3 Bedroom and Rentable Basement With Sep Ent. Functional Layout offering Living/Dining, Beautiful Kitchen With Breakfast Area W/O to Backyard, All Good Size Rooms. This beautiful Detach comes with lots of upgrades like Coffered Ceiling, Quartz Counter tops, Hardwood flooring throughout, 9ft Ceilings, S/S app, Stone Drive way, Upgrades done in 2021- Stone Driveway, California Shutters, Pot Lights, Kitchen Flooring, Grage Door, Main Door,Washer Dryer, Main Bath. **** EXTRAS **** All Elfs,2 Fridge,2 Stove, B/I Dishwasher, Washer, Dryer.All Elfs,2 Fridge,2 Stove, B/I Dishwasher, Washer, Dryer. (id:58332)
Open House
This property has open houses!
1:00 pm
Ends at:4:00 pm
1:00 pm
Ends at:4:00 pm
Property Details
| MLS® Number | W8441578 |
| Property Type | Single Family |
| Community Name | Fletcher's Meadow |
| ParkingSpaceTotal | 5 |
Building
| BathroomTotal | 4 |
| BedroomsAboveGround | 4 |
| BedroomsBelowGround | 3 |
| BedroomsTotal | 7 |
| Appliances | Water Softener |
| BasementFeatures | Apartment In Basement, Separate Entrance |
| BasementType | N/a |
| ConstructionStyleAttachment | Detached |
| CoolingType | Central Air Conditioning |
| ExteriorFinish | Brick |
| FireplacePresent | Yes |
| HeatingFuel | Natural Gas |
| HeatingType | Forced Air |
| StoriesTotal | 2 |
| Type | House |
| UtilityWater | Municipal Water |
Parking
| Attached Garage |
Land
| Acreage | No |
| Sewer | Sanitary Sewer |
| SizeIrregular | 33.14 X 99.43 Ft |
| SizeTotalText | 33.14 X 99.43 Ft |
Rooms
| Level | Type | Length | Width | Dimensions |
|---|---|---|---|---|
| Second Level | Primary Bedroom | 5.8 m | 3.4 m | 5.8 m x 3.4 m |
| Second Level | Bedroom 2 | 3.09 m | 3 m | 3.09 m x 3 m |
| Second Level | Bedroom 3 | 3.02 m | 3.09 m | 3.02 m x 3.09 m |
| Second Level | Bedroom 4 | 3.08 m | 3.39 m | 3.08 m x 3.39 m |
| Main Level | Dining Room | 3.7 m | 3.1 m | 3.7 m x 3.1 m |
| Main Level | Living Room | 4.3 m | 3.1 m | 4.3 m x 3.1 m |
| Main Level | Kitchen | 6.78 m | 6.1 m | 6.78 m x 6.1 m |
https://www.realtor.ca/real-estate/27042702/27-savita-road-brampton-fletchers-meadow
Interested?
Contact us for more information
Ranju Saggar
Broker
1550 Enterprise Rd #305-A
Mississauga, Ontario L4W 4P4
Sachin Gupta
Broker of Record
1550 Enterprise Rd #305-A
Mississauga, Ontario L4W 4P4



































