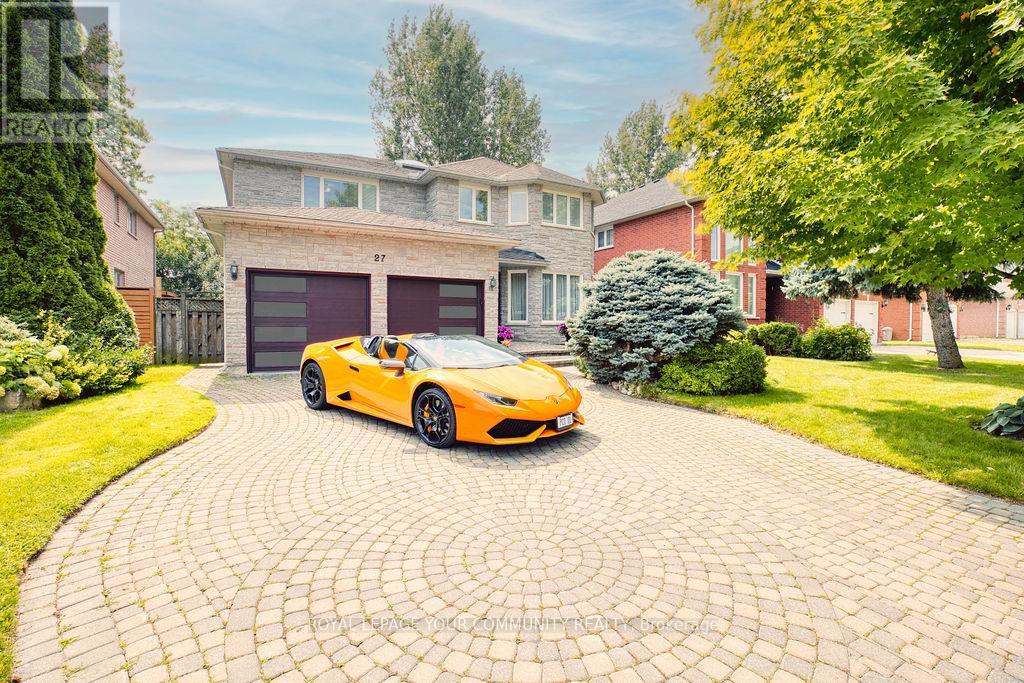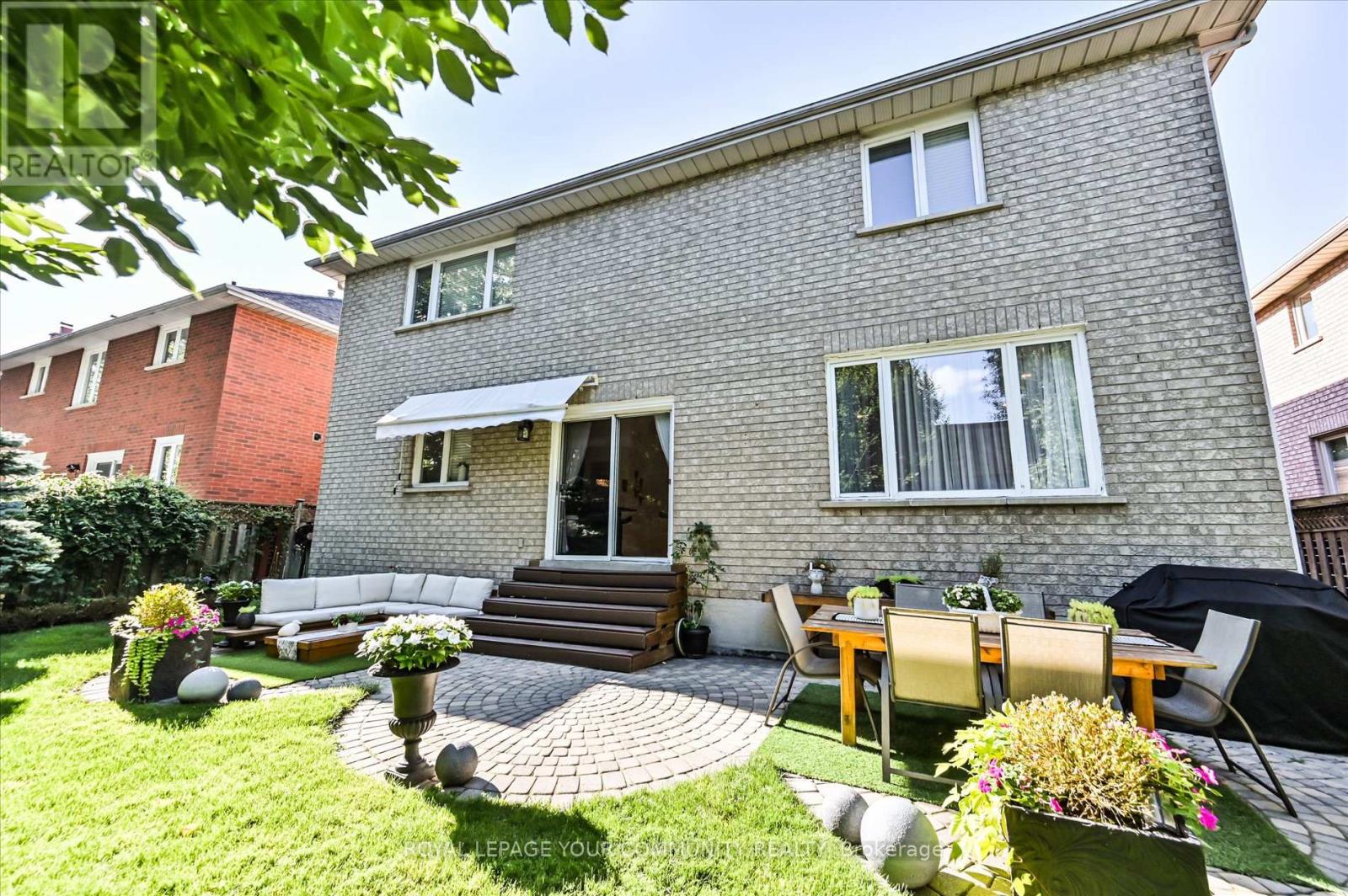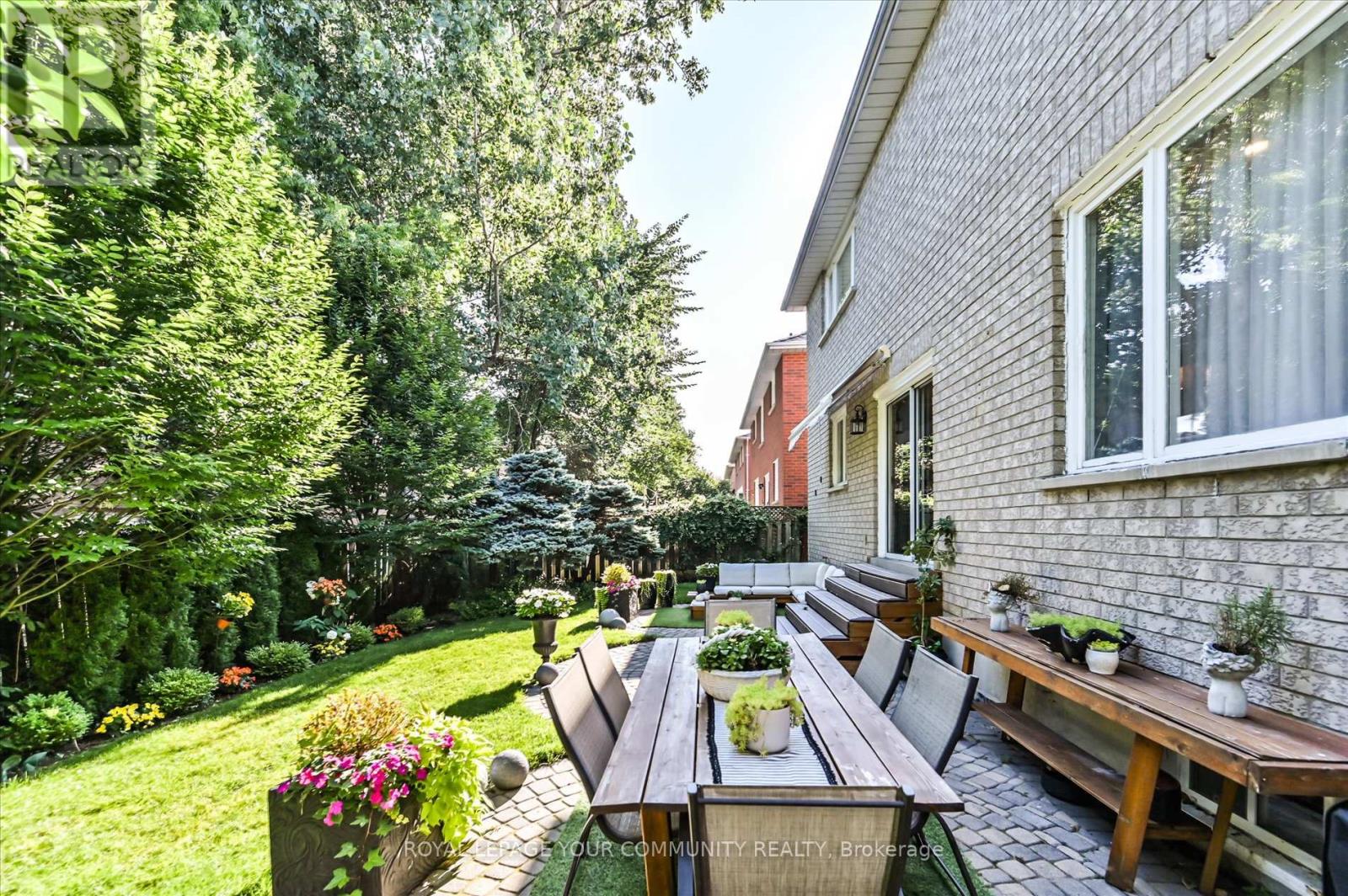27 Pathlane Road, Richmond Hill (Langstaff), Ontario L4B 4A6 (27228057)
27 Pathlane Road Richmond Hill (Langstaff), Ontario L4B 4A6
$2,388,888
Experience luxury living in this stunning 4+2 bedrooms. 5 Bathrooms house boasting a spectacular 2-car garage on over 5000 sq ft living space located in prestigious Bayview Hunt Club community. Upgrades throughout including: flooring throughout the kitchen and a customer gourmet kitchen w/Granite Counters. SS Appl, huge Centre Island, Potlight, Smooth Ceiling, 2 Circular Stairs, stunning wrought Iron Pickets, high Skylite elegant Cornice Moulding. Bsmt has huge rec room w/steam unit in bathrooms. Enjoy a 9 foot ceiling on main floor, surrounded by beautiful landscaping, an interlocked patio perfect for dining and mature trees that offer privacy and tranquility for your party. w/exceptional public and private schools. A must see home. **** EXTRAS **** Samsung SS Fridge, Ge SS Dw/SS Oven, wolf cooktop, SS exhaust fan. All elf's, window covering, blinds. Roof, furnace/ac not original. Garage door/entrance door 2022, smooth ceiling 2024. excl: Washer/dryer. Air ventilation system. (id:58332)
Property Details
| MLS® Number | N9230317 |
| Property Type | Single Family |
| Community Name | Langstaff |
| AmenitiesNearBy | Park, Place Of Worship, Public Transit, Schools |
| CommunityFeatures | Community Centre |
| ParkingSpaceTotal | 6 |
Building
| BathroomTotal | 5 |
| BedroomsAboveGround | 4 |
| BedroomsBelowGround | 2 |
| BedroomsTotal | 6 |
| BasementDevelopment | Finished |
| BasementType | N/a (finished) |
| ConstructionStyleAttachment | Detached |
| CoolingType | Central Air Conditioning |
| ExteriorFinish | Brick, Stone |
| FireplacePresent | Yes |
| FlooringType | Hardwood, Laminate |
| FoundationType | Concrete |
| HalfBathTotal | 1 |
| HeatingFuel | Natural Gas |
| HeatingType | Forced Air |
| StoriesTotal | 2 |
| Type | House |
| UtilityWater | Municipal Water |
Parking
| Detached Garage |
Land
| Acreage | No |
| FenceType | Fenced Yard |
| LandAmenities | Park, Place Of Worship, Public Transit, Schools |
| Sewer | Sanitary Sewer |
| SizeDepth | 107 Ft |
| SizeFrontage | 53 Ft |
| SizeIrregular | 53.03 X 107.08 Ft |
| SizeTotalText | 53.03 X 107.08 Ft |
| ZoningDescription | Resd |
Rooms
| Level | Type | Length | Width | Dimensions |
|---|---|---|---|---|
| Second Level | Primary Bedroom | 5.46 m | 5.2 m | 5.46 m x 5.2 m |
| Second Level | Bedroom 2 | 4.88 m | 4.42 m | 4.88 m x 4.42 m |
| Second Level | Bedroom 3 | 4.45 m | 3.84 m | 4.45 m x 3.84 m |
| Second Level | Bedroom 4 | 4.14 m | 3.69 m | 4.14 m x 3.69 m |
| Lower Level | Bedroom 5 | 3.93 m | 3.48 m | 3.93 m x 3.48 m |
| Lower Level | Bedroom | 2.74 m | 4.39 m | 2.74 m x 4.39 m |
| Lower Level | Recreational, Games Room | 8.05 m | 5.82 m | 8.05 m x 5.82 m |
| Ground Level | Living Room | 5.64 m | 3.69 m | 5.64 m x 3.69 m |
| Ground Level | Dining Room | 4.39 m | 3.67 m | 4.39 m x 3.67 m |
| Ground Level | Study | 4.27 m | 2.89 m | 4.27 m x 2.89 m |
| Ground Level | Family Room | 5.17 m | 4.24 m | 5.17 m x 4.24 m |
| Ground Level | Kitchen | 4.39 m | 3.66 m | 4.39 m x 3.66 m |
https://www.realtor.ca/real-estate/27228057/27-pathlane-road-richmond-hill-langstaff-langstaff
Interested?
Contact us for more information
Marjan Shirali
Salesperson
8854 Yonge Street
Richmond Hill, Ontario L4C 0T4










































