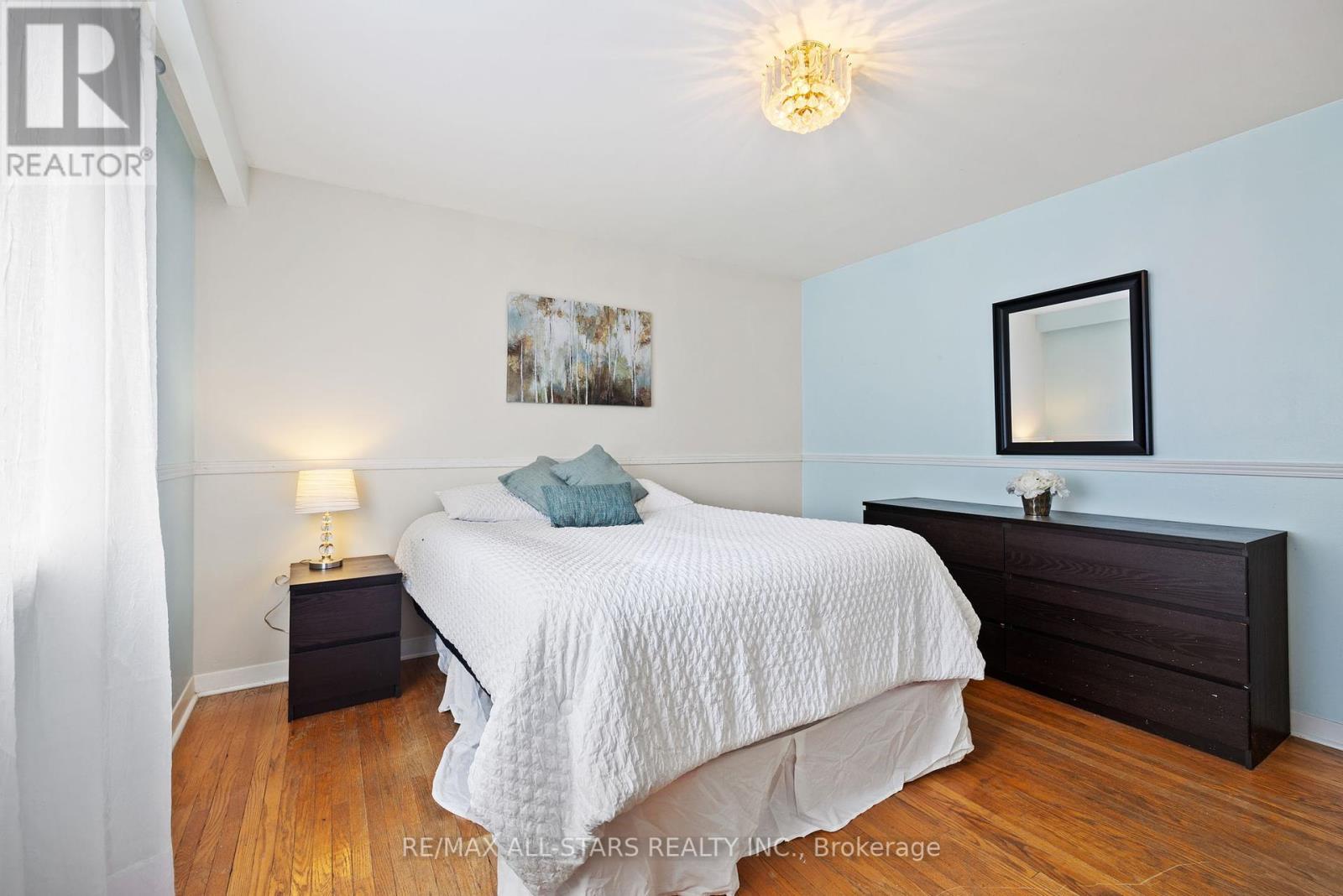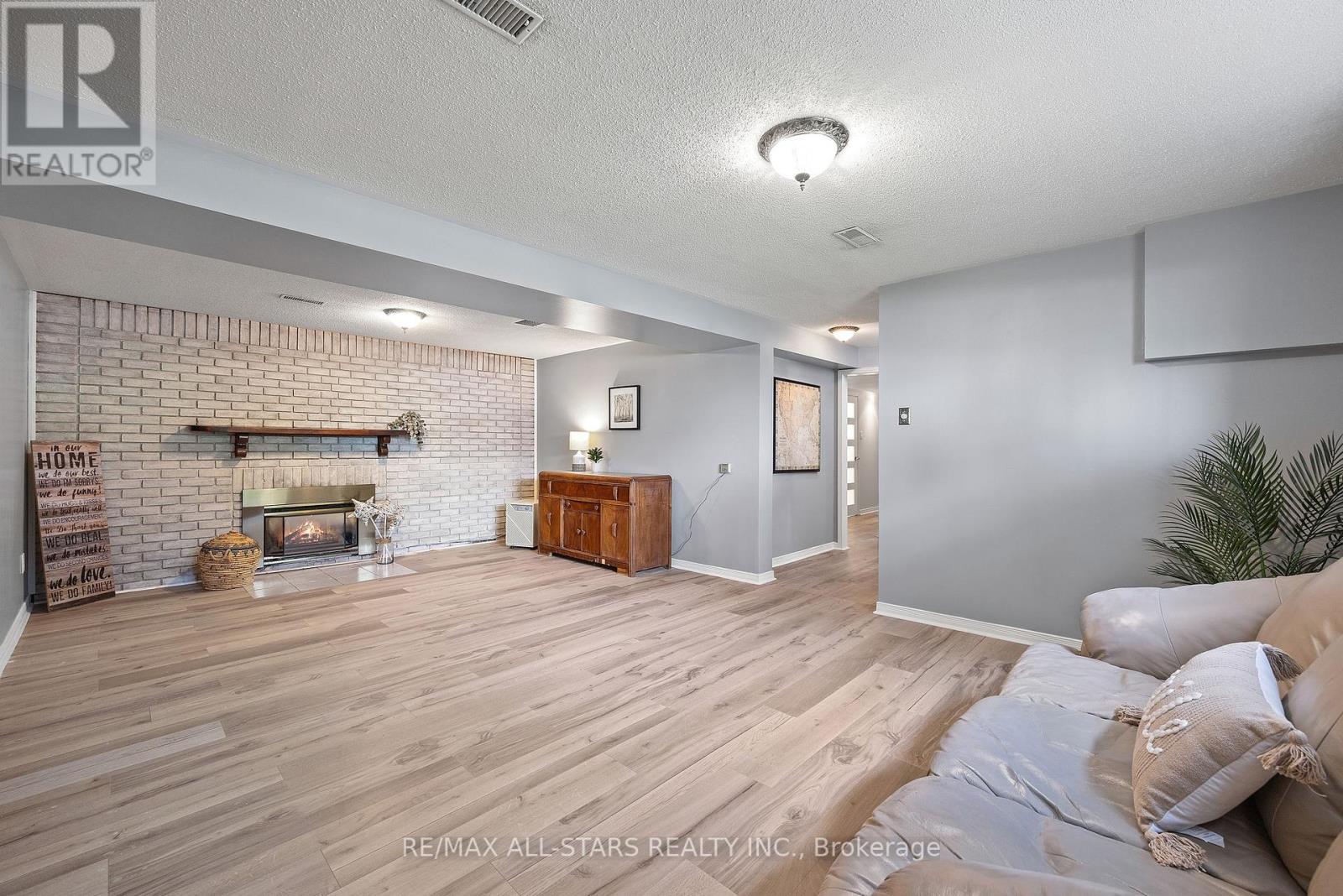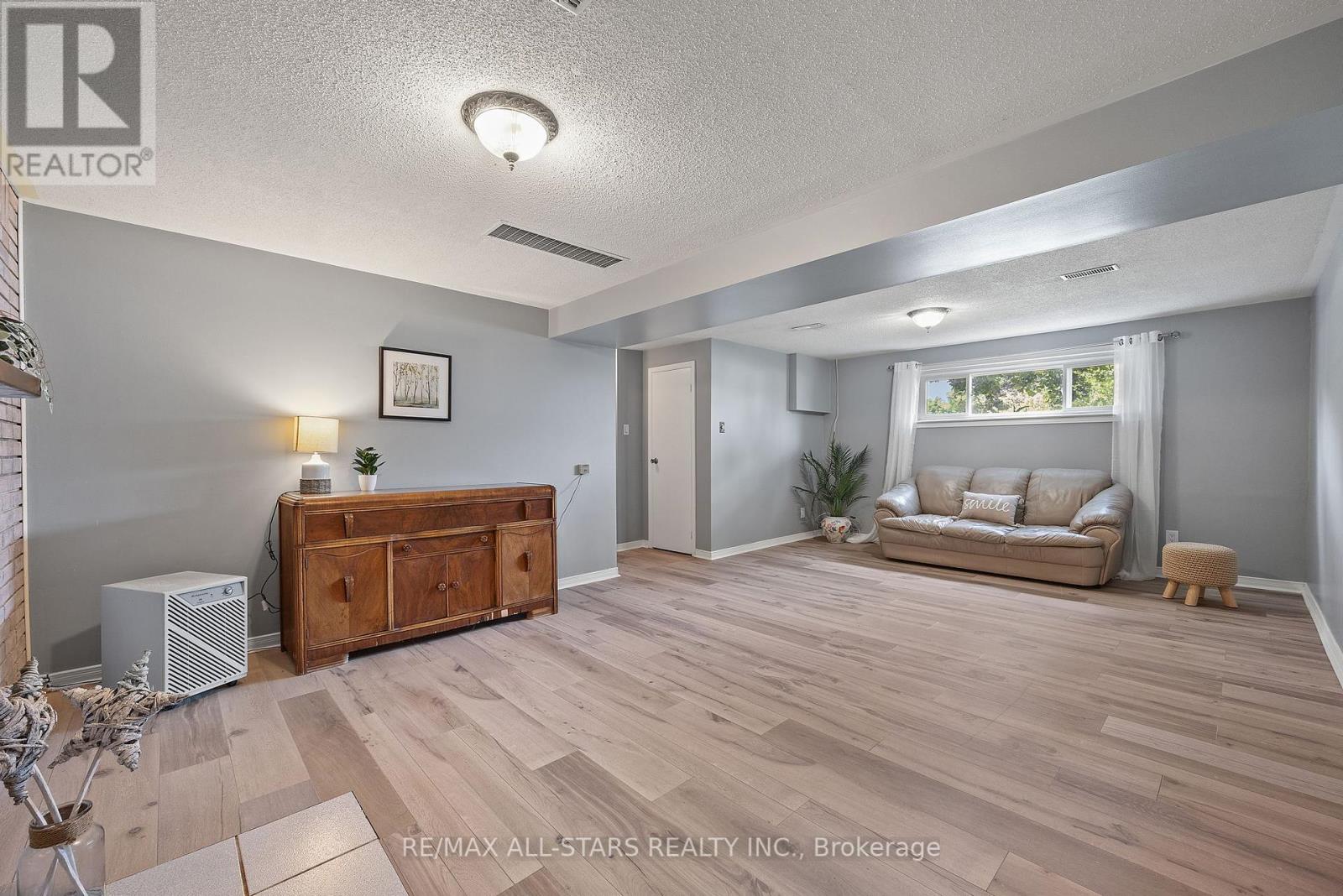267 Irene Drive, Georgina, Ontario L4P 3A9 (27351065)
267 Irene Drive Georgina, Ontario L4P 3A9
$839,000
Welcome to 267 Irene Drive, a charming 3+2 bedroom raised bungalow just steps from Lake Simcoe in the south end of Keswick. The home sits on a picturesque mature treed lot offering great curb appeal with landscaped front gardens and a very private yard with modest patio in back. The updated kitchen will delight any home chef with granite counters, tile backsplash, gas stove, an abundance of cupboard space & a pantry. The bright and sunny living/dining area is ideal for family living and enjoyment. Both baths in the home have been renovated with modern finishes & will not disappoint! The lower level boasts a spacious rec room with gas fireplace and 2 more bedrooms. This perfect family home is located just minutes to Hwy 404, the brand new Recreation Complex, shopping, schools, parks, local boat launch & more! **** EXTRAS **** Additional highlights include a steel roof with updated soffit & fascia with matching gutter guards. (id:58332)
Open House
This property has open houses!
2:00 pm
Ends at:4:00 pm
Property Details
| MLS® Number | N9293442 |
| Property Type | Single Family |
| Community Name | Keswick South |
| Features | Carpet Free, Sump Pump |
| ParkingSpaceTotal | 5 |
| Structure | Patio(s) |
Building
| BathroomTotal | 2 |
| BedroomsAboveGround | 3 |
| BedroomsBelowGround | 2 |
| BedroomsTotal | 5 |
| Amenities | Fireplace(s) |
| Appliances | Blinds, Dishwasher, Dryer, Microwave, Refrigerator, Stove, Washer |
| ArchitecturalStyle | Raised Bungalow |
| BasementDevelopment | Finished |
| BasementType | N/a (finished) |
| ConstructionStyleAttachment | Detached |
| CoolingType | Central Air Conditioning |
| ExteriorFinish | Brick |
| FireplacePresent | Yes |
| FireplaceTotal | 1 |
| FlooringType | Hardwood, Laminate |
| FoundationType | Block |
| HeatingFuel | Natural Gas |
| HeatingType | Forced Air |
| StoriesTotal | 1 |
| Type | House |
| UtilityWater | Municipal Water |
Parking
| Attached Garage |
Land
| Acreage | No |
| Sewer | Sanitary Sewer |
| SizeDepth | 101 Ft |
| SizeFrontage | 69 Ft |
| SizeIrregular | 69 X 101.08 Ft |
| SizeTotalText | 69 X 101.08 Ft |
Rooms
| Level | Type | Length | Width | Dimensions |
|---|---|---|---|---|
| Basement | Recreational, Games Room | 6.64 m | 4.19 m | 6.64 m x 4.19 m |
| Basement | Bedroom | 3.07 m | 3.9 m | 3.07 m x 3.9 m |
| Basement | Bedroom | 3.09 m | 3.58 m | 3.09 m x 3.58 m |
| Basement | Laundry Room | 2.99 m | 3.2 m | 2.99 m x 3.2 m |
| Main Level | Living Room | 4.1 m | 4.1 m | 4.1 m x 4.1 m |
| Main Level | Dining Room | 2.86 m | 3 m | 2.86 m x 3 m |
| Main Level | Kitchen | 2.78 m | 5.06 m | 2.78 m x 5.06 m |
| Main Level | Primary Bedroom | 3.64 m | 3.59 m | 3.64 m x 3.59 m |
| Main Level | Bedroom 2 | 3.05 m | 3.91 m | 3.05 m x 3.91 m |
| Main Level | Bedroom 3 | 3.05 m | 2.89 m | 3.05 m x 2.89 m |
https://www.realtor.ca/real-estate/27351065/267-irene-drive-georgina-keswick-south
Interested?
Contact us for more information
Kierstan J. Warren
Salesperson
430 The Queensway South
Keswick, Ontario L4P 2E1
Mark Christiansen
Salesperson
430 The Queensway South
Keswick, Ontario L4P 2E1




























