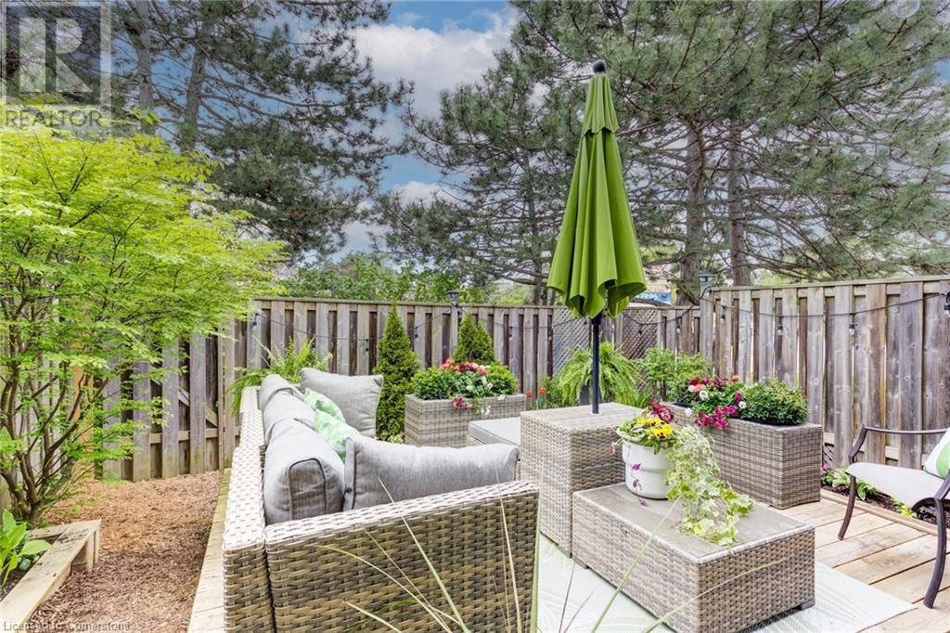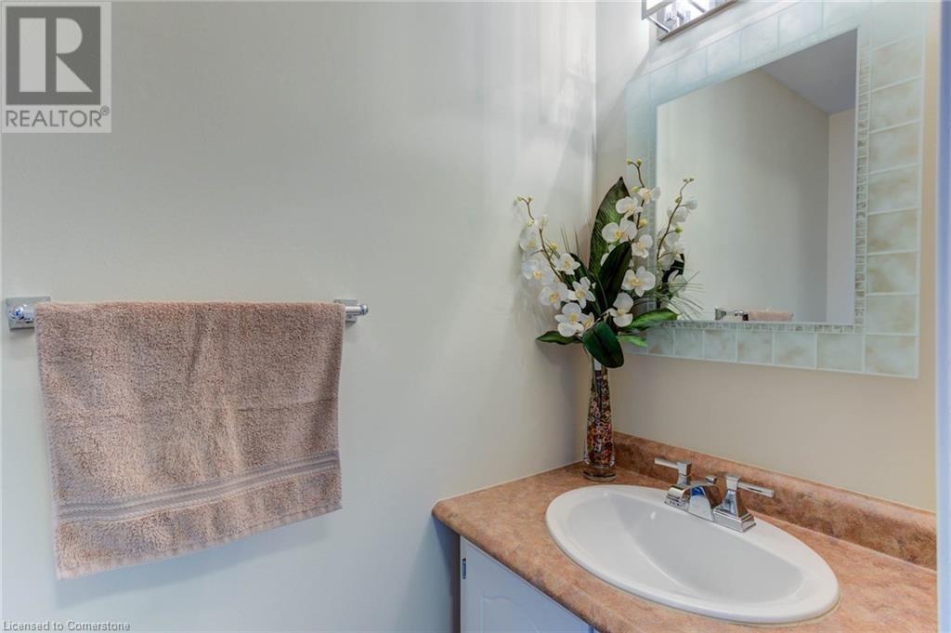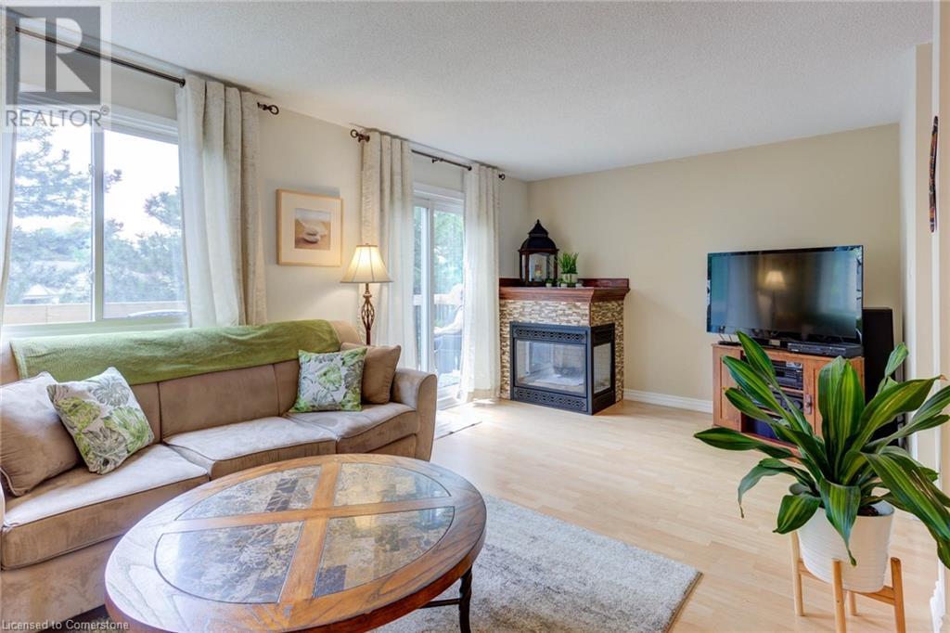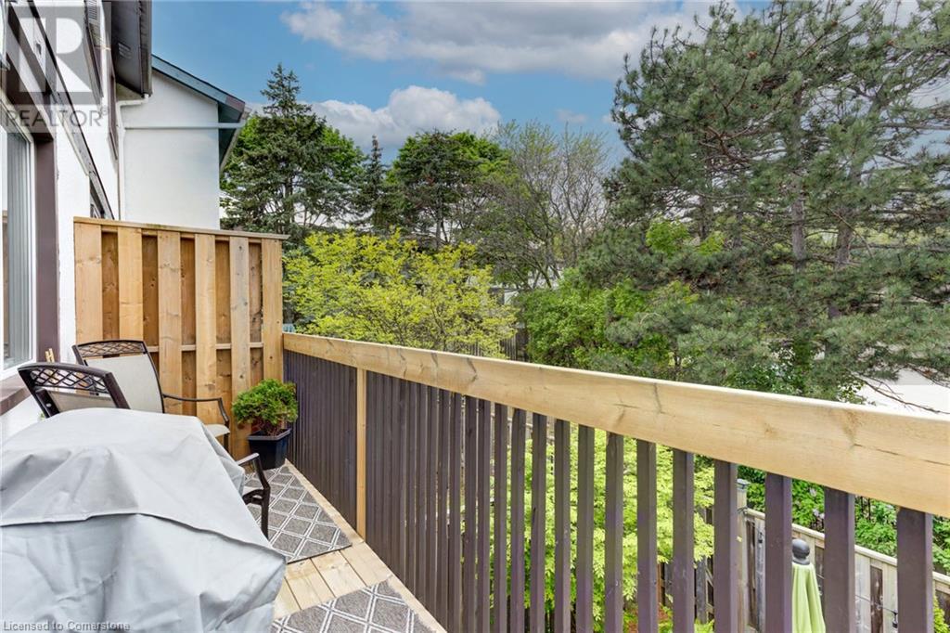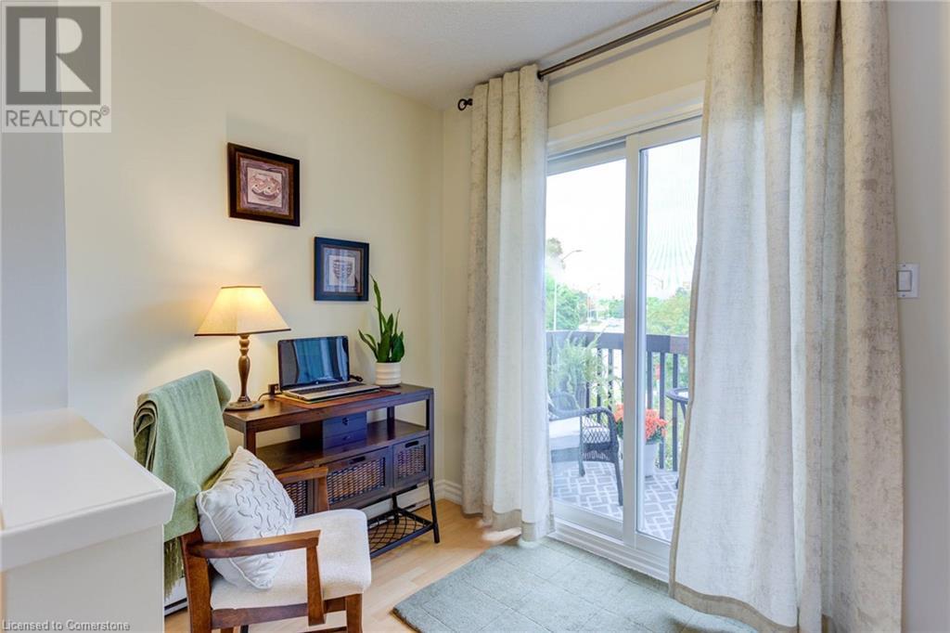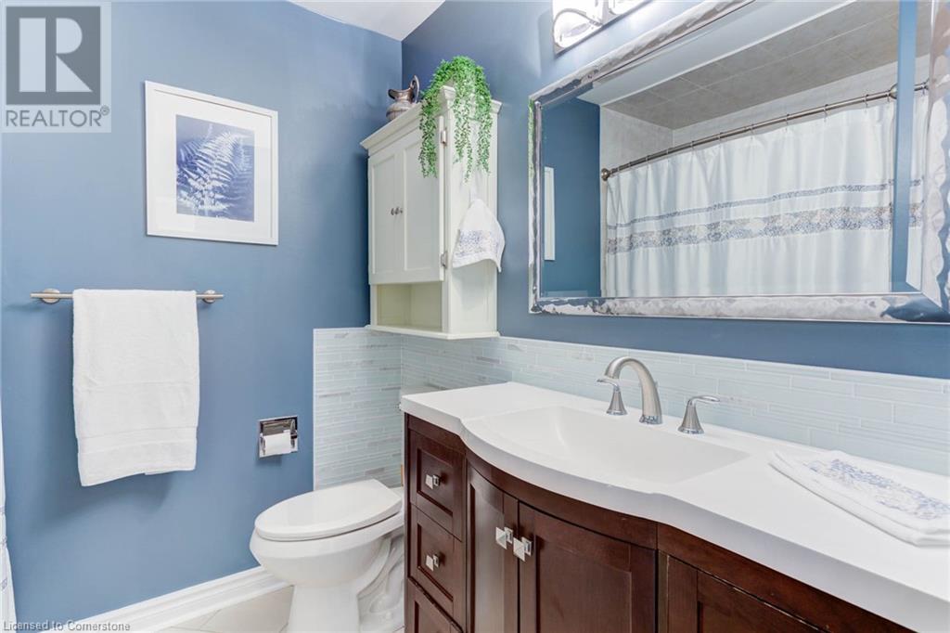2651 Aquitaine Avenue Unit# 14, Mississauga, Ontario L5N 1V5 (27353987)
2651 Aquitaine Avenue Unit# 14 Mississauga, Ontario L5N 1V5
$759,000Maintenance, Insurance, Cable TV, Landscaping, Property Management, Water, Parking
$574.74 Monthly
Maintenance, Insurance, Cable TV, Landscaping, Property Management, Water, Parking
$574.74 MonthlyWelcome to this charming townhome in the desirable Meadowvale area. This well-maintained end unit with several recent updates is turn key ready. Great curb appeal is highlighted out front with the beautiful gardens and landscaping. The main level includes a powder room, laundry room, and office that accesses the backyard sanctuary! The outdoor space is fully fenced in, has a spacious floating deck and custom planters throughout offering that retreat type vibe in the city. On the second level you have living/dining room with access to the walkout balcony overlooking the backyard. There is a gas Napoleon fireplace hooked up to a remote thermostat. Generous size kitchen with ample storage and bay window. Off of the kitchen you have a cozy space that is perfect for an office or reading nook. This space has great natural lighting as it has a sliding door that accesses the front walkout balcony. The third level includes the primary bedroom, two more bedrooms, and a 4-piece bathroom. The primary bedroom has two large windows overlooking the backyard and custom his/her closets with built-ins. Walking distance to the Go Train, Meadowvale Town Centre, Community Centre, Aquitaine Lake Park, and schools JK-12. Book your showing today, because this beautiful townhome won’t last long! (id:58332)
Property Details
| MLS® Number | 40640176 |
| Property Type | Single Family |
| Neigbourhood | Meadowvale |
| AmenitiesNearBy | Airport, Park, Place Of Worship, Playground, Public Transit, Schools, Shopping |
| CommunicationType | High Speed Internet |
| CommunityFeatures | High Traffic Area, Community Centre |
| EquipmentType | Water Heater |
| Features | Conservation/green Belt, Balcony, Paved Driveway |
| ParkingSpaceTotal | 2 |
| RentalEquipmentType | Water Heater |
Building
| BathroomTotal | 2 |
| BedroomsAboveGround | 3 |
| BedroomsTotal | 3 |
| Appliances | Dryer, Refrigerator, Stove, Washer, Hood Fan, Window Coverings |
| ArchitecturalStyle | 3 Level |
| BasementDevelopment | Finished |
| BasementType | Full (finished) |
| ConstructedDate | 1976 |
| ConstructionStyleAttachment | Attached |
| CoolingType | Window Air Conditioner |
| ExteriorFinish | Stucco |
| FireProtection | Smoke Detectors |
| FireplacePresent | Yes |
| FireplaceTotal | 1 |
| Fixture | Ceiling Fans |
| HalfBathTotal | 1 |
| HeatingFuel | Electric |
| HeatingType | Baseboard Heaters |
| StoriesTotal | 3 |
| SizeInterior | 1490 Sqft |
| Type | Apartment |
| UtilityWater | Municipal Water |
Parking
| Attached Garage |
Land
| AccessType | Road Access, Highway Access, Highway Nearby, Rail Access |
| Acreage | No |
| FenceType | Fence |
| LandAmenities | Airport, Park, Place Of Worship, Playground, Public Transit, Schools, Shopping |
| LandscapeFeatures | Landscaped |
| Sewer | Municipal Sewage System |
| ZoningDescription | Rm5 |
Rooms
| Level | Type | Length | Width | Dimensions |
|---|---|---|---|---|
| Second Level | Living Room | 18'10'' x 10'11'' | ||
| Second Level | Kitchen | 10'7'' x 13'8'' | ||
| Second Level | Foyer | 8'4'' x 6'1'' | ||
| Second Level | Dining Room | 9'4'' x 7'3'' | ||
| Third Level | Primary Bedroom | 16'4'' x 11'0'' | ||
| Third Level | Bedroom | 10'1'' x 8'10'' | ||
| Third Level | Bedroom | 10'1'' x 15'9'' | ||
| Third Level | 4pc Bathroom | 8'5'' x 7'5'' | ||
| Main Level | Bonus Room | 9'10'' x 14'8'' | ||
| Main Level | Laundry Room | 10'0'' x 3'7'' | ||
| Main Level | 2pc Bathroom | 6'3'' x 2'9'' |
Utilities
| Cable | Available |
| Electricity | Available |
| Natural Gas | Available |
| Telephone | Available |
https://www.realtor.ca/real-estate/27353987/2651-aquitaine-avenue-unit-14-mississauga
Interested?
Contact us for more information
Courtney Rothernel
Salesperson
103 Queen Street S.
Kitchener, Ontario N2G 1W1










