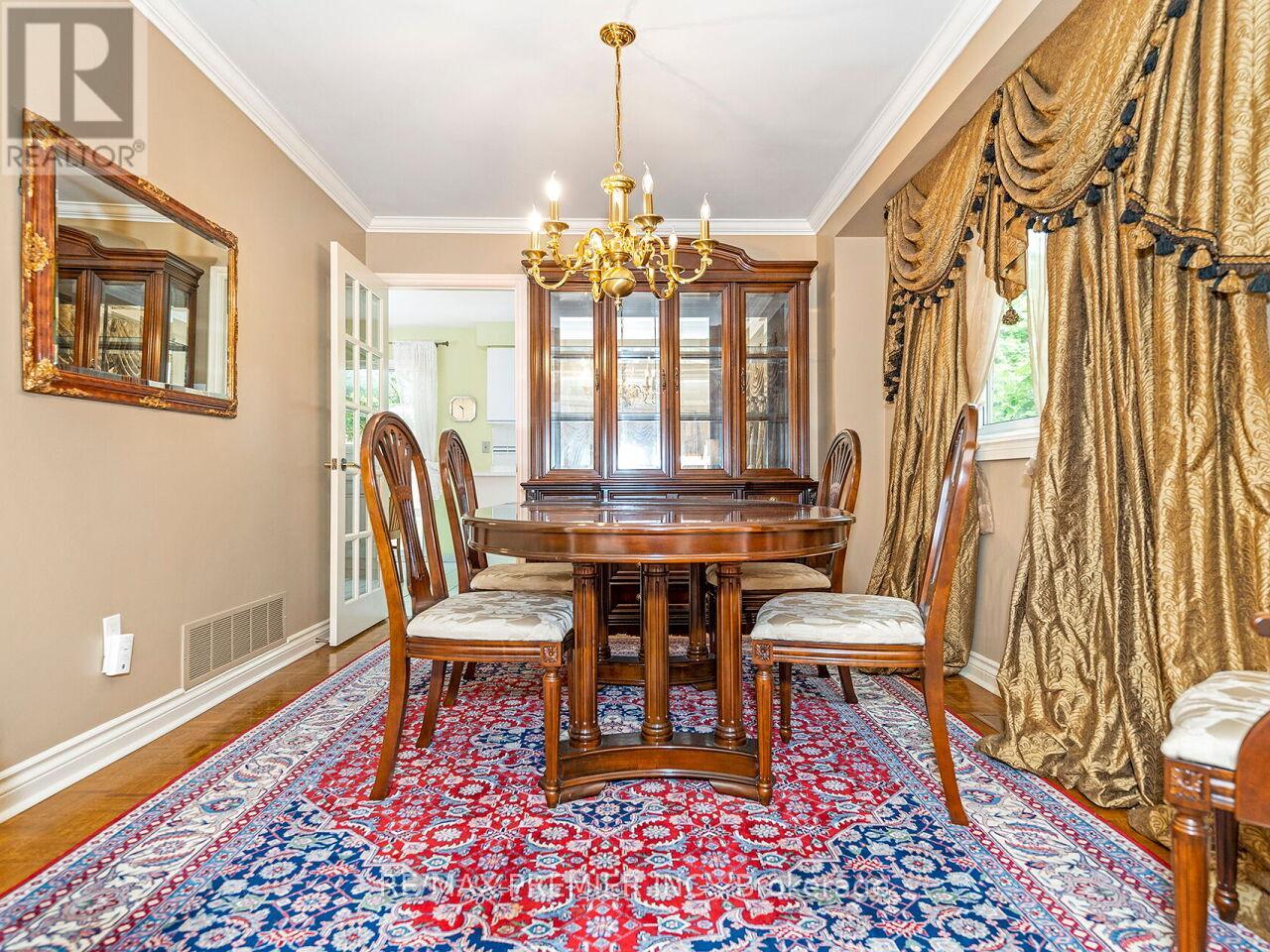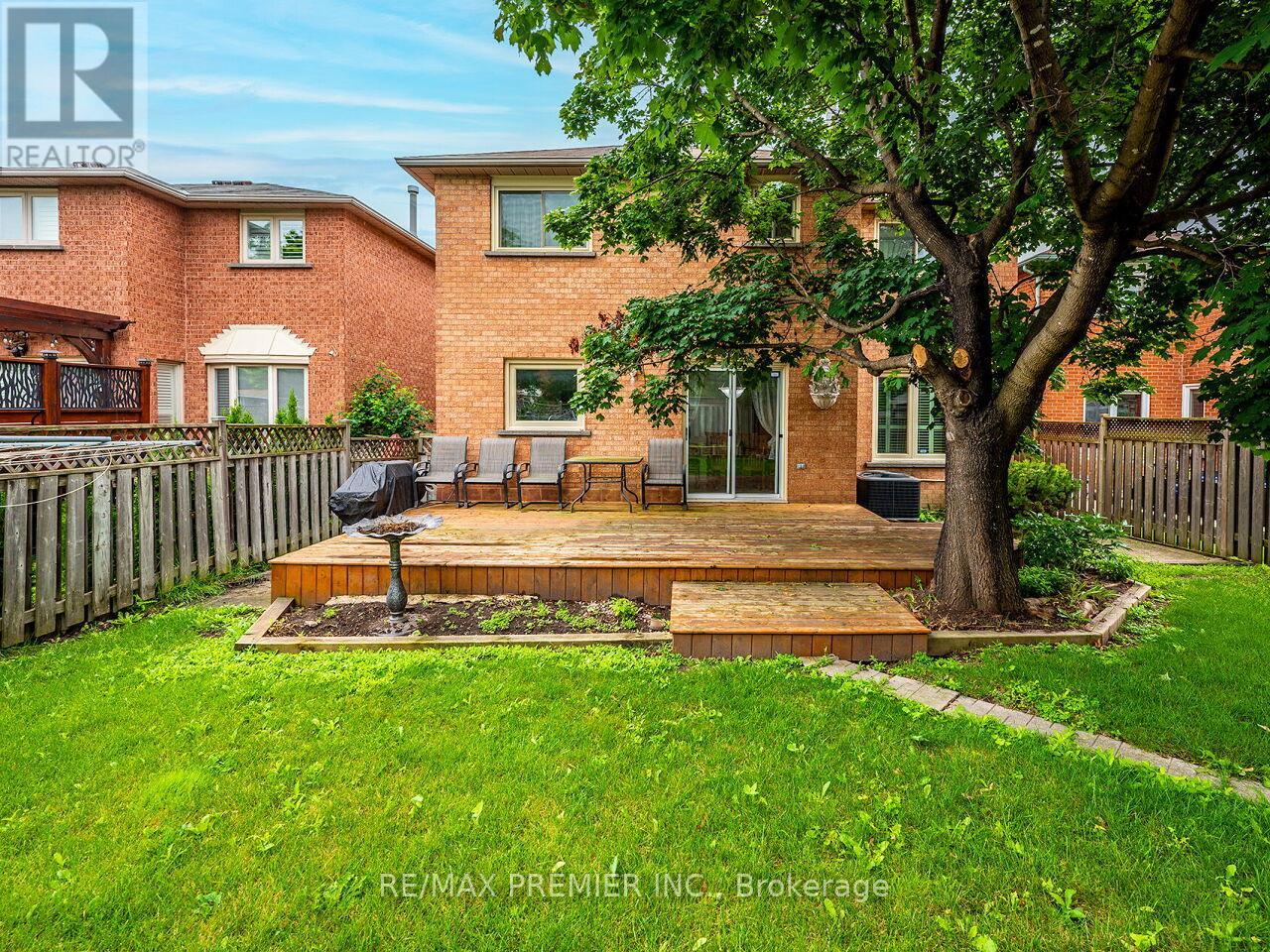26 Dicarlo Drive, Vaughan, Ontario L6A 1K4 (27262432)
26 Dicarlo Drive Vaughan, Ontario L6A 1K4
4 Bedroom
4 Bathroom
Fireplace
Central Air Conditioning
Forced Air
$1,579,000
Welcome to 26 Dicarlo Drive. Fieldgate Built Home Just Under 2500 Sqft. on a Quiet Crescent like Street. Doors from Routley park, Rutherford , Keele and the Go Train. Very Well laid out Floor Plan With no Wasted space. Extra Long Driveway no side walk. Easy to show and sell. (id:58332)
Property Details
| MLS® Number | N9243405 |
| Property Type | Single Family |
| Neigbourhood | Maple |
| Community Name | Maple |
| AmenitiesNearBy | Park, Place Of Worship, Public Transit |
| CommunityFeatures | Community Centre, School Bus |
| ParkingSpaceTotal | 6 |
| Structure | Shed |
Building
| BathroomTotal | 4 |
| BedroomsAboveGround | 4 |
| BedroomsTotal | 4 |
| Appliances | Window Coverings |
| BasementDevelopment | Finished |
| BasementType | N/a (finished) |
| ConstructionStyleAttachment | Detached |
| CoolingType | Central Air Conditioning |
| ExteriorFinish | Brick |
| FireplacePresent | Yes |
| FlooringType | Parquet, Ceramic |
| HalfBathTotal | 1 |
| HeatingFuel | Natural Gas |
| HeatingType | Forced Air |
| StoriesTotal | 2 |
| Type | House |
| UtilityWater | Municipal Water |
Parking
| Attached Garage |
Land
| Acreage | No |
| LandAmenities | Park, Place Of Worship, Public Transit |
| Sewer | Sanitary Sewer |
| SizeDepth | 131 Ft |
| SizeFrontage | 39 Ft |
| SizeIrregular | 39.71 X 131.53 Ft |
| SizeTotalText | 39.71 X 131.53 Ft |
| ZoningDescription | Residential |
Rooms
| Level | Type | Length | Width | Dimensions |
|---|---|---|---|---|
| Second Level | Primary Bedroom | 5.88 m | 3.69 m | 5.88 m x 3.69 m |
| Second Level | Bedroom 2 | 4.89 m | 3.04 m | 4.89 m x 3.04 m |
| Second Level | Bedroom 3 | 4.89 m | 3.02 m | 4.89 m x 3.02 m |
| Second Level | Bedroom 4 | 4.27 m | 3.14 m | 4.27 m x 3.14 m |
| Basement | Kitchen | 10.22 m | 2.95 m | 10.22 m x 2.95 m |
| Basement | Recreational, Games Room | 6.98 m | 4.94 m | 6.98 m x 4.94 m |
| Ground Level | Living Room | 4.89 m | 3.08 m | 4.89 m x 3.08 m |
| Ground Level | Dining Room | 3.94 m | 3.08 m | 3.94 m x 3.08 m |
| Ground Level | Kitchen | 3.08 m | 3.65 m | 3.08 m x 3.65 m |
| Ground Level | Eating Area | 3.59 m | 2.89 m | 3.59 m x 2.89 m |
| Ground Level | Family Room | 6.17 m | 3.05 m | 6.17 m x 3.05 m |
https://www.realtor.ca/real-estate/27262432/26-dicarlo-drive-vaughan-maple
Interested?
Contact us for more information
Gerry Pacitti
Salesperson
RE/MAX Premier Inc.
9100 Jane St Bldg L #77
Vaughan, Ontario L4K 0A4
9100 Jane St Bldg L #77
Vaughan, Ontario L4K 0A4










































