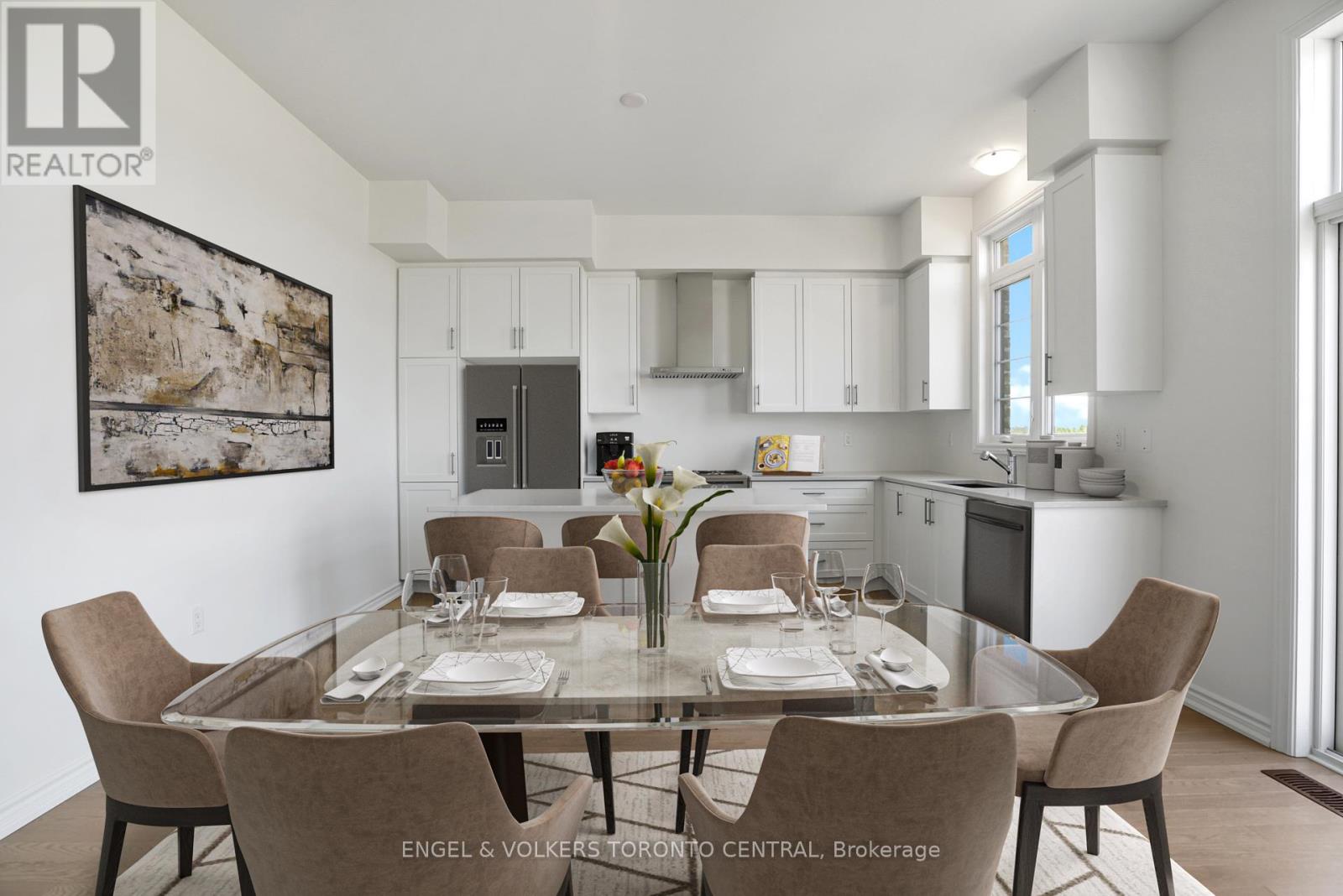254 Madelaine Drive, Barrie (Painswick South), Ontario L9S 2Z4 (27361924)
254 Madelaine Drive Barrie (Painswick South), Ontario L9S 2Z4
$1,369,900
Step into the crown jewel of the Great Golf Terra development in prestigious South Barrie this extensively upgraded masterpiece seamlessly blends luxury, nature, and privacy. The exceptional floor plan of the Muskoka model is not just a home; its a retreat. Imagine waking up to the serenity of unobstructed, developmentally protected greenspace to the West offering incredible sunsets as far as the eye can see and park to the North, ensuring peace and privacy. Your backyard is a private oasis, surrounded by lush landscaping with direct access to walking trails and parks. With 4,200 sq/ft of above-grade living space, including a full walk-out lower level, this residence is designed to impress. The grandeur begins with soaring smooth 10-foot ceilings on both floors, paired with oversized windows that bathe the interiors in natural light. Every detail has been meticulously crafted, from gleaming hardwood floors to highly upgraded kitchen finishes ($12,500 personalized appliance package offered to buyer). This home offers five spacious bedrooms and four luxurious bathrooms, providing endless possibilities for your living needs. The primary suite spans the home's width, offering his-and-hers walk-in closets leading to a spa-like bathroom-your personal oasis. Just 5 minutes to Park Place, Highway 400; 4 minutes to South GO Station, and 8 minutes to Lake Simcoe. (id:58332)
Open House
This property has open houses!
1:00 pm
Ends at:4:00 pm
1:00 pm
Ends at:4:00 pm
Property Details
| MLS® Number | S9298161 |
| Property Type | Single Family |
| Community Name | Painswick South |
| AmenitiesNearBy | Hospital, Park, Schools |
| Features | Ravine, Conservation/green Belt |
| ParkingSpaceTotal | 4 |
| ViewType | View |
Building
| BathroomTotal | 4 |
| BedroomsAboveGround | 5 |
| BedroomsTotal | 5 |
| BasementFeatures | Walk Out |
| BasementType | N/a |
| ConstructionStyleAttachment | Detached |
| CoolingType | Central Air Conditioning |
| ExteriorFinish | Brick |
| FoundationType | Concrete |
| HalfBathTotal | 1 |
| HeatingFuel | Natural Gas |
| HeatingType | Forced Air |
| StoriesTotal | 2 |
| Type | House |
| UtilityWater | Municipal Water |
Parking
| Attached Garage |
Land
| Acreage | No |
| LandAmenities | Hospital, Park, Schools |
| Sewer | Sanitary Sewer |
| SizeDepth | 92 Ft |
| SizeFrontage | 38 Ft |
| SizeIrregular | 38 X 92 Ft |
| SizeTotalText | 38 X 92 Ft|under 1/2 Acre |
Rooms
| Level | Type | Length | Width | Dimensions |
|---|---|---|---|---|
| Second Level | Bedroom 5 | 3.66 m | 3.66 m x Measurements not available | |
| Second Level | Laundry Room | 2 m | 2.1 m | 2 m x 2.1 m |
| Second Level | Primary Bedroom | 5 m | 5.34 m | 5 m x 5.34 m |
| Second Level | Bedroom 2 | 3.85 m | 3.05 m | 3.85 m x 3.05 m |
| Second Level | Bedroom 3 | 4.26 m | 4.12 m | 4.26 m x 4.12 m |
| Second Level | Bedroom 4 | 3.5 m | 3.5 m x Measurements not available | |
| Ground Level | Living Room | 4.9 m | 5.5 m | 4.9 m x 5.5 m |
| Ground Level | Dining Room | 4.9 m | 5.5 m | 4.9 m x 5.5 m |
| Ground Level | Kitchen | 2.75 m | 4.6 m | 2.75 m x 4.6 m |
| Ground Level | Eating Area | 3.05 m | 4.6 m | 3.05 m x 4.6 m |
| Ground Level | Great Room | 3.65 m | 5.34 m | 3.65 m x 5.34 m |
| Ground Level | Office | 3.66 m | 2.75 m | 3.66 m x 2.75 m |
Interested?
Contact us for more information
Sean Mahoney
Salesperson
2145 Avenue Road
Toronto, Ontario M5M 4B2






















