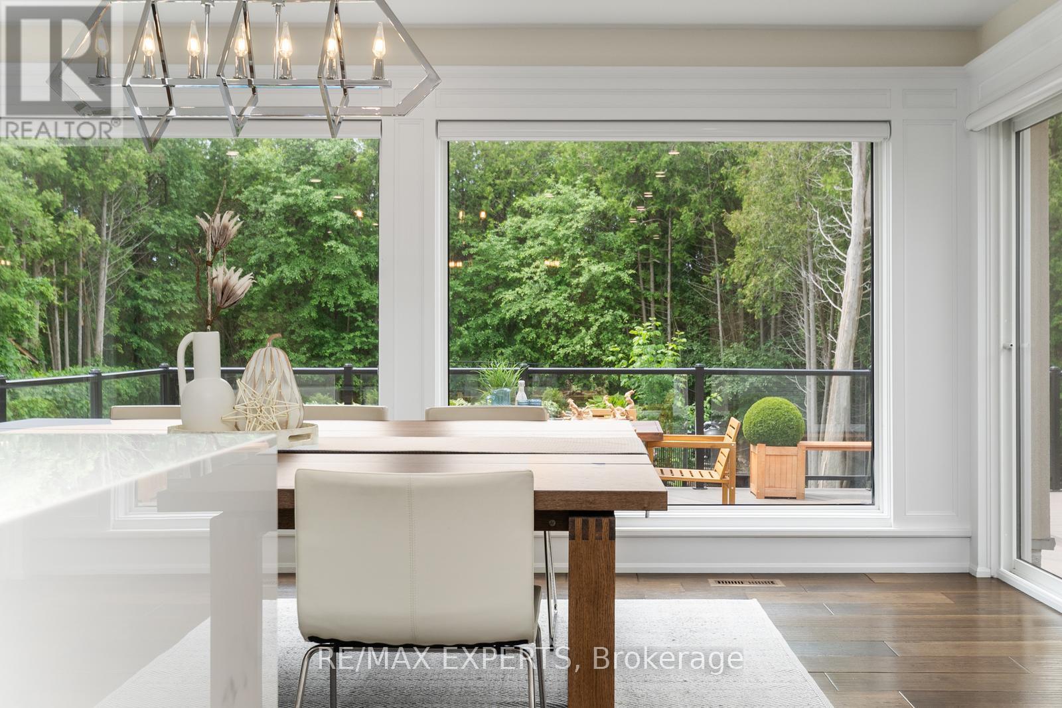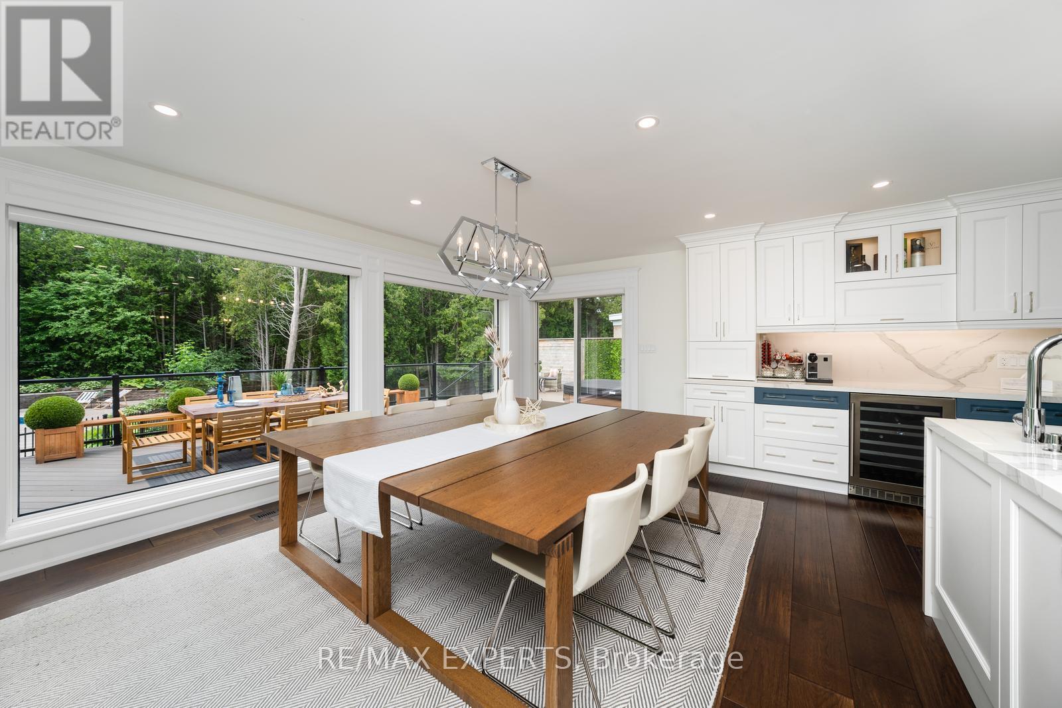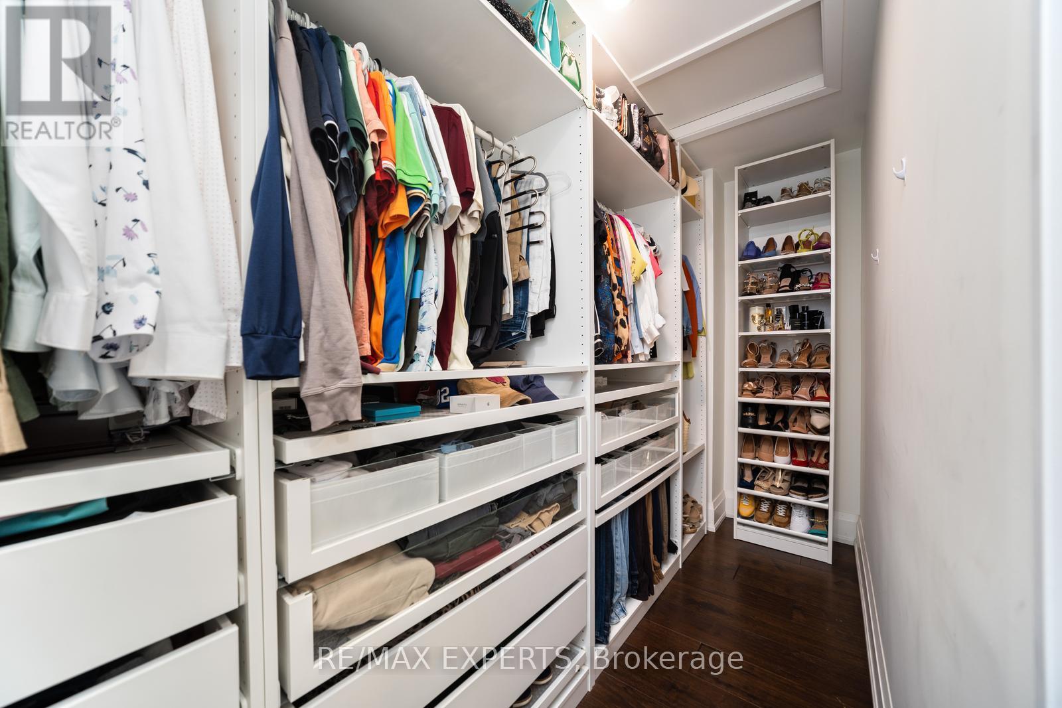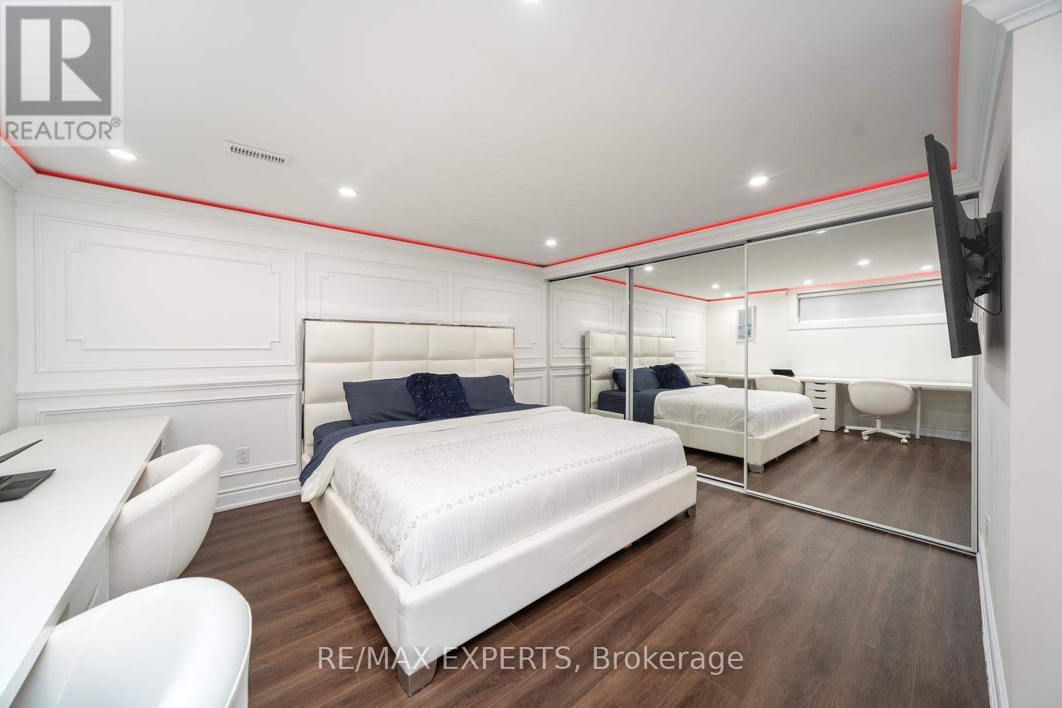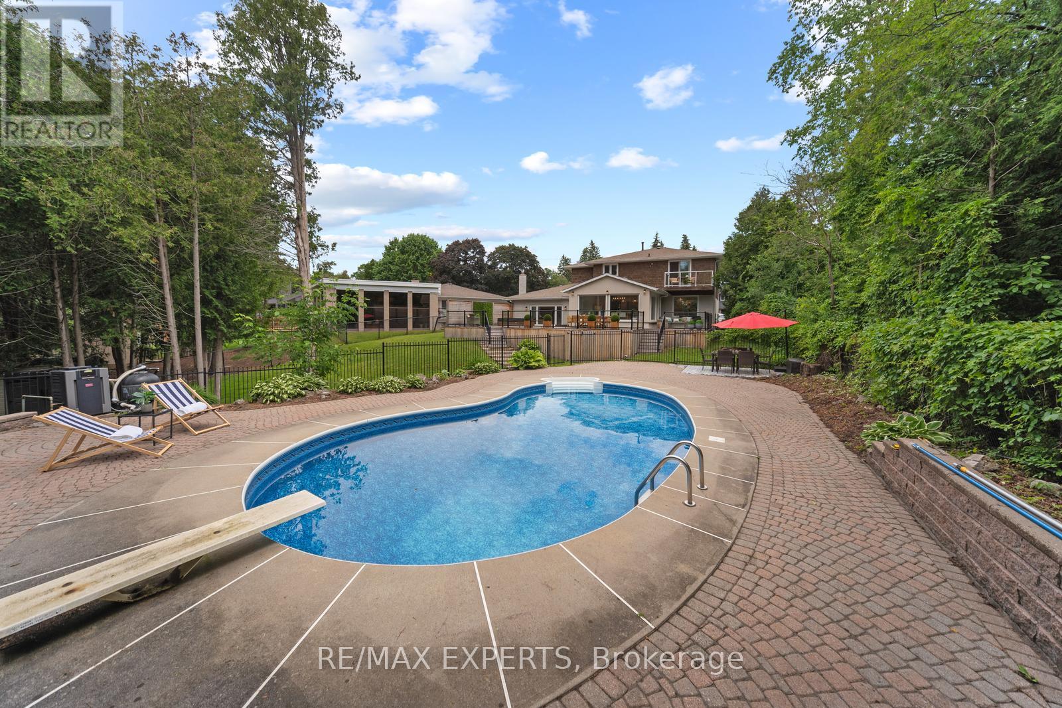251 Sherwood Court, Oshawa, Ontario L1G 6P5 (27187353)
251 Sherwood Court Oshawa, Ontario L1G 6P5
$1,998,000
Breathtakingly Modern 2-Storey Home On Oshawa's Most Coveted Court! Huge Lot W' Picturesque Views Backing Onto Ravine & Oshawa Creek. Completely Renovated & Redesigned, 4+1 Bdrms,4 Baths Boasting Over 2400 Sqft Of Living Space. Discover Luxury Designs & Meticulous Finishes W' An Abundance Of Natural Light Featuring Porcelain & Oak Wide Plank Hardwood Flooring, Solid Core Doors, Custom Millwork, Wainscotting, Crown Moulding W' Built-In LED Lighting & Bamboo Feature Walls In Living & Main Foyer. This Custom Gourmet Style Kitchen Is Ready For Entertaining Feat Porcelain Countertops/Backsplash, Custom Coffee/Wine Station Adding A Touch Of Elegance & Durability, Oversized Islands, Luxury Integrated Wolf 6-Buner Gas Stove/Range, Speed Oven/Microwave & Frigidaire Professional Chef Fridge. Experience Tranquil Living As You Dine W' Expansive Floor To Ceiling Windows, Stepping Out To Your Wrap-Around Terrace, Complete W' Hot Tub & Inground Pool, A Private Serene Outdoor Space For Relaxation. **** EXTRAS **** Primary Feat Oversized 5pc Ensuite, Porcelain Tile, Free-Standing Bath, Double Sink Vanity, W/O Balcony And W/I Closet. Newly Landscaped W' Stone, Interlock & Cement Pattern Drive & Walkaways, Double Car Heated Garage/EV Charge Station. (id:58332)
Property Details
| MLS® Number | E9044522 |
| Property Type | Single Family |
| Community Name | Northglen |
| Features | Cul-de-sac, Wooded Area, Irregular Lot Size, Ravine |
| ParkingSpaceTotal | 10 |
| PoolType | Inground Pool |
| Structure | Shed |
Building
| BathroomTotal | 4 |
| BedroomsAboveGround | 4 |
| BedroomsBelowGround | 1 |
| BedroomsTotal | 5 |
| Appliances | Central Vacuum, Dishwasher, Dryer, Hot Tub, Microwave, Oven, Range, Refrigerator, Stove, Washer, Window Coverings |
| BasementDevelopment | Finished |
| BasementType | Full (finished) |
| ConstructionStyleAttachment | Detached |
| CoolingType | Central Air Conditioning |
| ExteriorFinish | Brick |
| FlooringType | Hardwood, Laminate, Ceramic |
| FoundationType | Unknown |
| HalfBathTotal | 1 |
| HeatingFuel | Natural Gas |
| HeatingType | Forced Air |
| StoriesTotal | 2 |
| Type | House |
| UtilityWater | Municipal Water |
Parking
| Garage |
Land
| Acreage | No |
| FenceType | Fenced Yard |
| Sewer | Sanitary Sewer |
| SizeFrontage | 65 Ft |
| SizeIrregular | 65 Ft ; F65 X D148/197 X B20/48/50 |
| SizeTotalText | 65 Ft ; F65 X D148/197 X B20/48/50 |
Rooms
| Level | Type | Length | Width | Dimensions |
|---|---|---|---|---|
| Second Level | Primary Bedroom | 4.6 m | 3.5 m | 4.6 m x 3.5 m |
| Second Level | Bedroom 2 | 4 m | 2.8 m | 4 m x 2.8 m |
| Second Level | Bedroom 3 | 3.75 m | 3.5 m | 3.75 m x 3.5 m |
| Second Level | Bedroom 4 | 3.5 m | 2.75 m | 3.5 m x 2.75 m |
| Second Level | Laundry Room | 2.3 m | 2.75 m | 2.3 m x 2.75 m |
| Basement | Bedroom 5 | 4.8 m | 4.08 m | 4.8 m x 4.08 m |
| Basement | Recreational, Games Room | 5.5 m | 3.9 m | 5.5 m x 3.9 m |
| Main Level | Living Room | 5.79 m | 4.1 m | 5.79 m x 4.1 m |
| Main Level | Dining Room | 4.1 m | 3.41 m | 4.1 m x 3.41 m |
| Main Level | Kitchen | 5.25 m | 4.6 m | 5.25 m x 4.6 m |
| Main Level | Eating Area | 5.25 m | 4.1 m | 5.25 m x 4.1 m |
| Main Level | Family Room | 5.75 m | 4.1 m | 5.75 m x 4.1 m |
https://www.realtor.ca/real-estate/27187353/251-sherwood-court-oshawa-northglen
Interested?
Contact us for more information
Paolo Joseph Tomassi
Salesperson
277 Cityview Blvd Unit: 16
Vaughan, Ontario L4H 5A4














