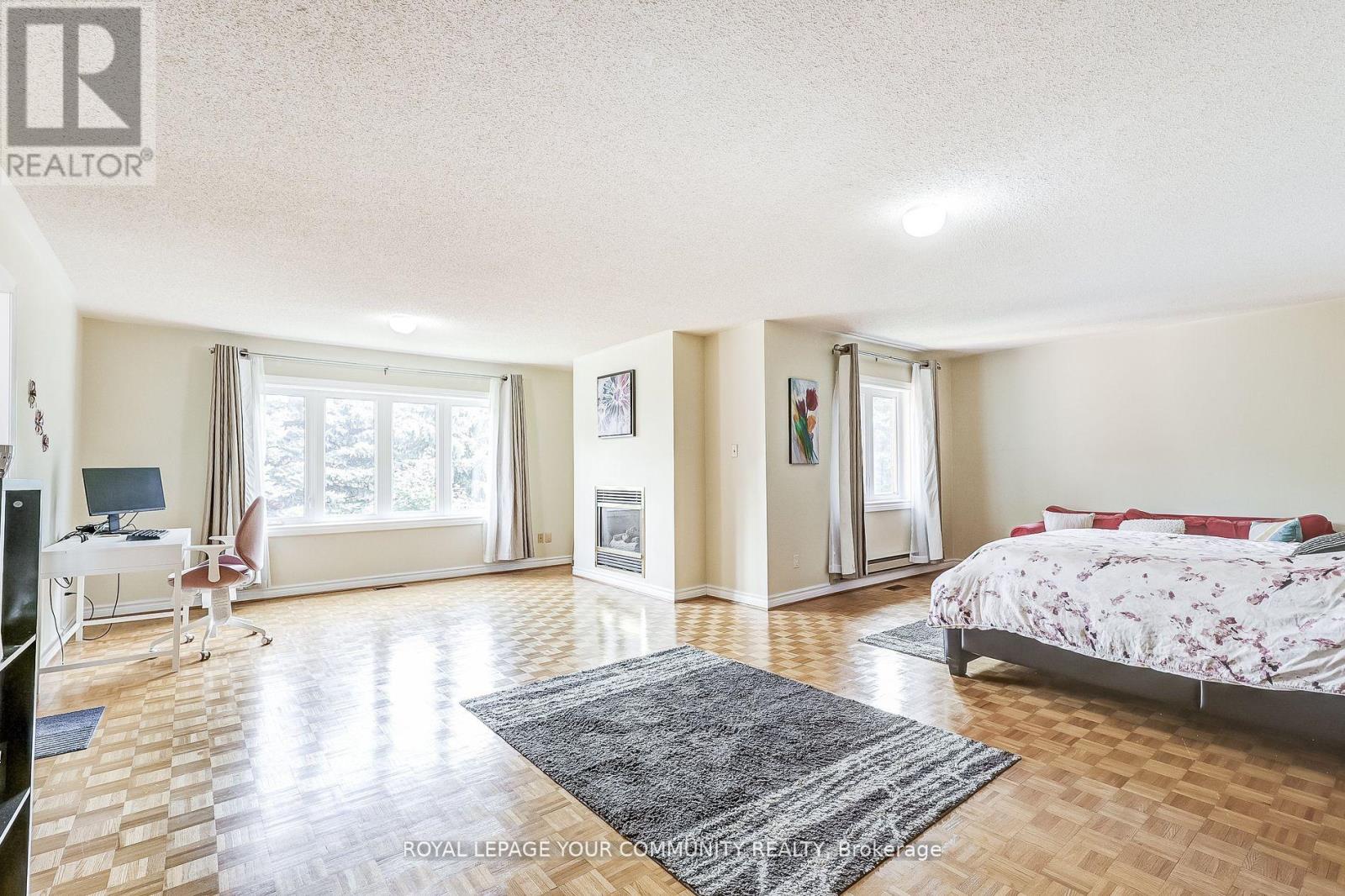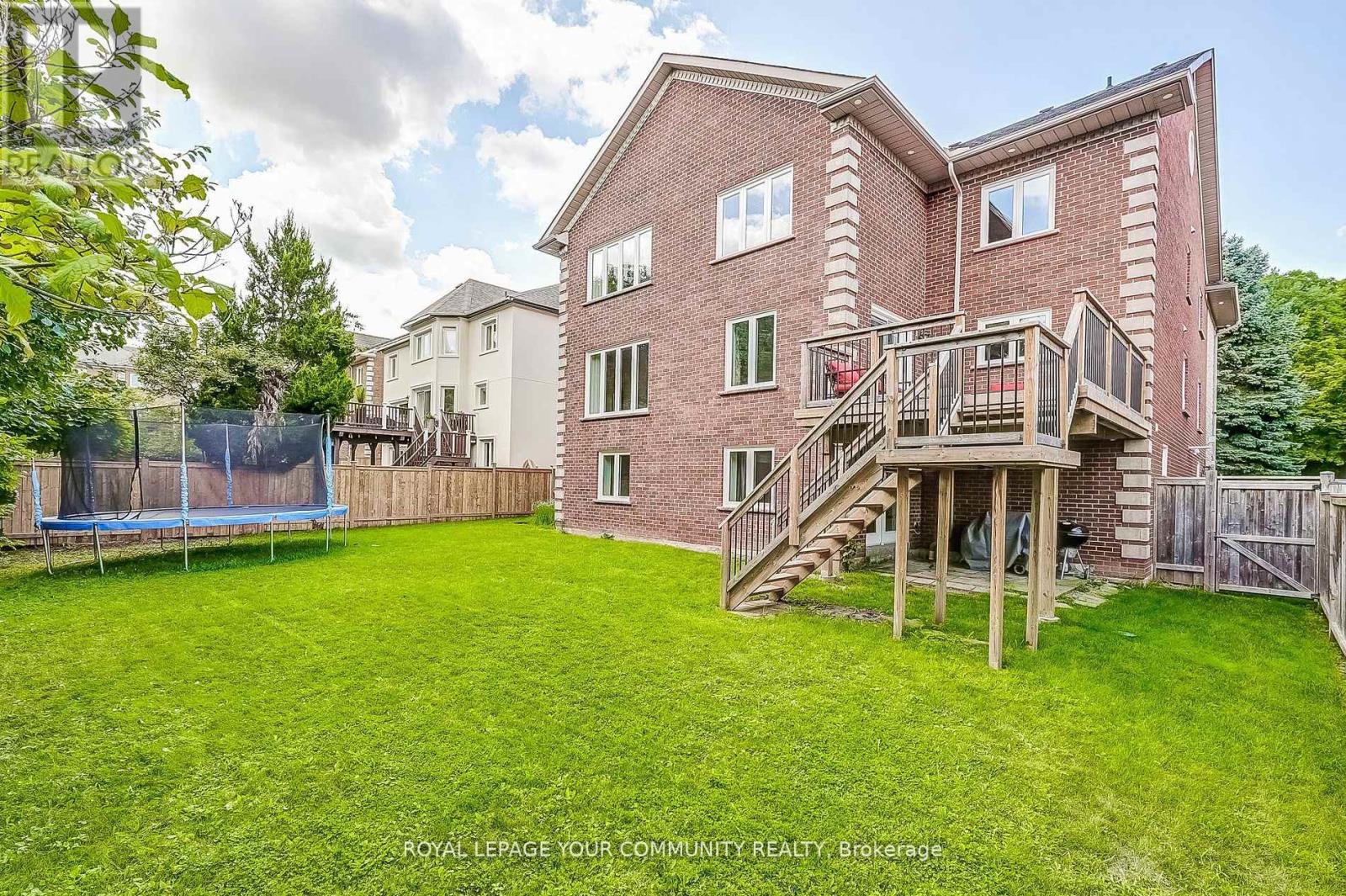2492 Erin Centre Boulevard, Mississauga (Central Erin Mills), Ontario L5M 5B2 (27378423)
2492 Erin Centre Boulevard Mississauga (Central Erin Mills), Ontario L5M 5B2
$2,699,000
Executive Sized Home Boasting 4743SF + 1935SF Bsmt = 6678SF Total Living Area. Great Room W/ Open To Above 22' Ceilings & Juliet Balcony. Ground Floor Office With New LED Lighting. Newer Tiles Spanning Across Main Floor. A Chef Sized Kitchen W/ Updated Cabinets, Quartz Countertops Feat. A Breakfast Bar, S/S Appliances, Garburator & Water Filtration System. Walkout To Deck From Breakfast/Kitchen Area & A Sunken Family Room With 1 of 3 Fireplaces. Laundry Room Conveniently Located On Main Floor Beside 3 Car Garage. An Oversized Master Retreat With A Massive Walk-In Closet & 6 Pc Ensuite Bath. Newly Finished Walkout Basement Has Additional Kitchen, 2 Bedrooms, 2 Full Bathrooms, Separate Laundry And 2 Separate Staircases To Create A Self Contained In-Law/Nanny Suite. Backyard Facing Sunny South With Mature Trees For Privacy. Erin Woods Park Directly In Front Of Home. Pride Of Ownership! Minutes To Town Centre, Hospital, UTM, Great Schools, Parks, GO Train, Highways &Shopping. (id:58332)
Open House
This property has open houses!
2:00 pm
Ends at:4:00 pm
2:00 pm
Ends at:4:00 pm
Property Details
| MLS® Number | W9304533 |
| Property Type | Single Family |
| Neigbourhood | Central Erin Mills |
| Community Name | Central Erin Mills |
| AmenitiesNearBy | Hospital, Park, Schools |
| CommunityFeatures | School Bus |
| Features | Wooded Area |
| ParkingSpaceTotal | 9 |
Building
| BathroomTotal | 6 |
| BedroomsAboveGround | 4 |
| BedroomsBelowGround | 2 |
| BedroomsTotal | 6 |
| BasementDevelopment | Finished |
| BasementFeatures | Apartment In Basement, Walk Out |
| BasementType | N/a (finished) |
| ConstructionStyleAttachment | Detached |
| CoolingType | Central Air Conditioning |
| ExteriorFinish | Brick, Stone |
| FireProtection | Alarm System |
| FireplacePresent | Yes |
| FlooringType | Parquet, Laminate, Tile |
| FoundationType | Concrete |
| HalfBathTotal | 2 |
| HeatingFuel | Natural Gas |
| HeatingType | Forced Air |
| StoriesTotal | 2 |
| Type | House |
| UtilityWater | Municipal Water |
Parking
| Garage |
Land
| Acreage | No |
| FenceType | Fenced Yard |
| LandAmenities | Hospital, Park, Schools |
| Sewer | Sanitary Sewer |
| SizeDepth | 145 Ft ,8 In |
| SizeFrontage | 65 Ft |
| SizeIrregular | 65 X 145.67 Ft |
| SizeTotalText | 65 X 145.67 Ft |
Rooms
| Level | Type | Length | Width | Dimensions |
|---|---|---|---|---|
| Second Level | Primary Bedroom | 7.46 m | 7.58 m | 7.46 m x 7.58 m |
| Second Level | Bedroom 2 | 5.2 m | 3.69 m | 5.2 m x 3.69 m |
| Second Level | Bedroom 3 | 4.04 m | 3.67 m | 4.04 m x 3.67 m |
| Second Level | Bedroom 4 | 5.19 m | 6.36 m | 5.19 m x 6.36 m |
| Basement | Bedroom 5 | 7.33 m | 4.45 m | 7.33 m x 4.45 m |
| Basement | Kitchen | 4.46 m | 2.67 m | 4.46 m x 2.67 m |
| Main Level | Great Room | 5.35 m | 6.23 m | 5.35 m x 6.23 m |
| Main Level | Office | 3.39 m | 3.62 m | 3.39 m x 3.62 m |
| Main Level | Dining Room | 3.98 m | 3.62 m | 3.98 m x 3.62 m |
| Main Level | Kitchen | 5.02 m | 3.77 m | 5.02 m x 3.77 m |
| Main Level | Eating Area | 6.39 m | 3.66 m | 6.39 m x 3.66 m |
| Main Level | Family Room | 6.39 m | 4.38 m | 6.39 m x 4.38 m |
Utilities
| Cable | Installed |
| Sewer | Installed |
Interested?
Contact us for more information
Ania Piszczek
Salesperson
187 King Street East
Toronto, Ontario M5A 1J5
Ziggy Piszczek
Broker
187 King Street East
Toronto, Ontario M5A 1J5










































