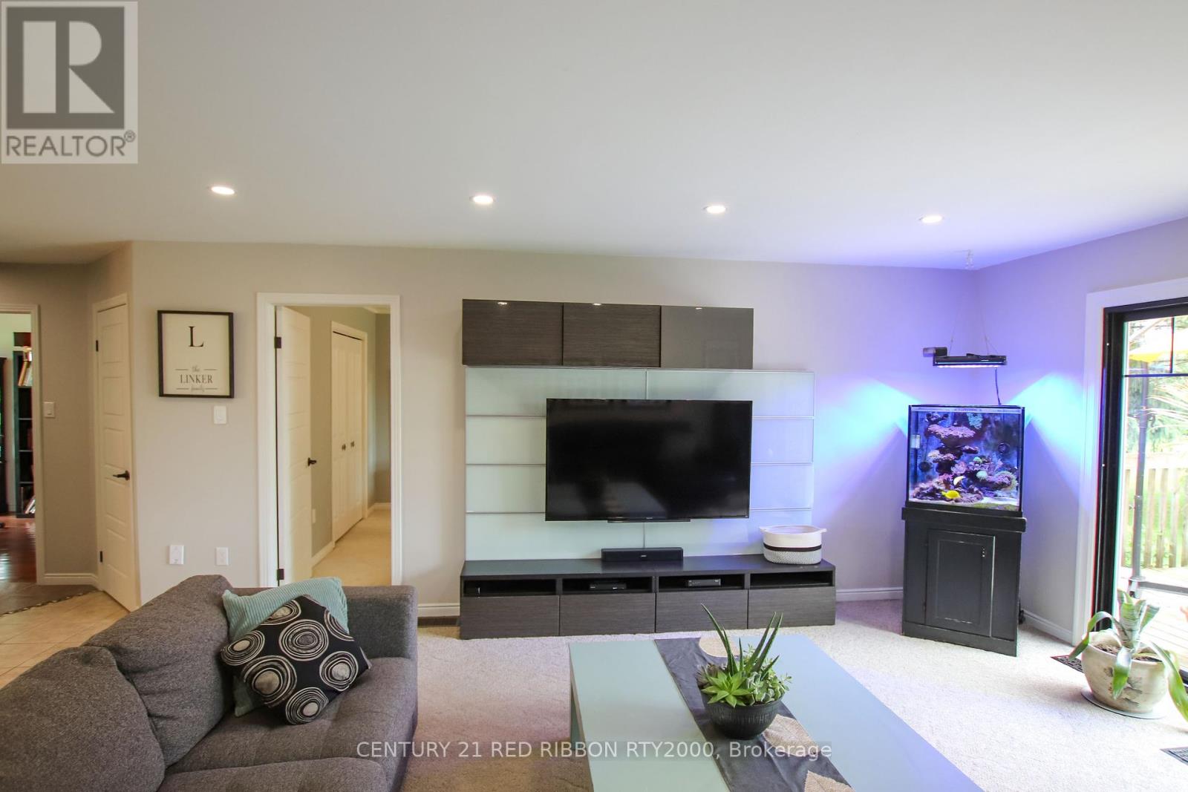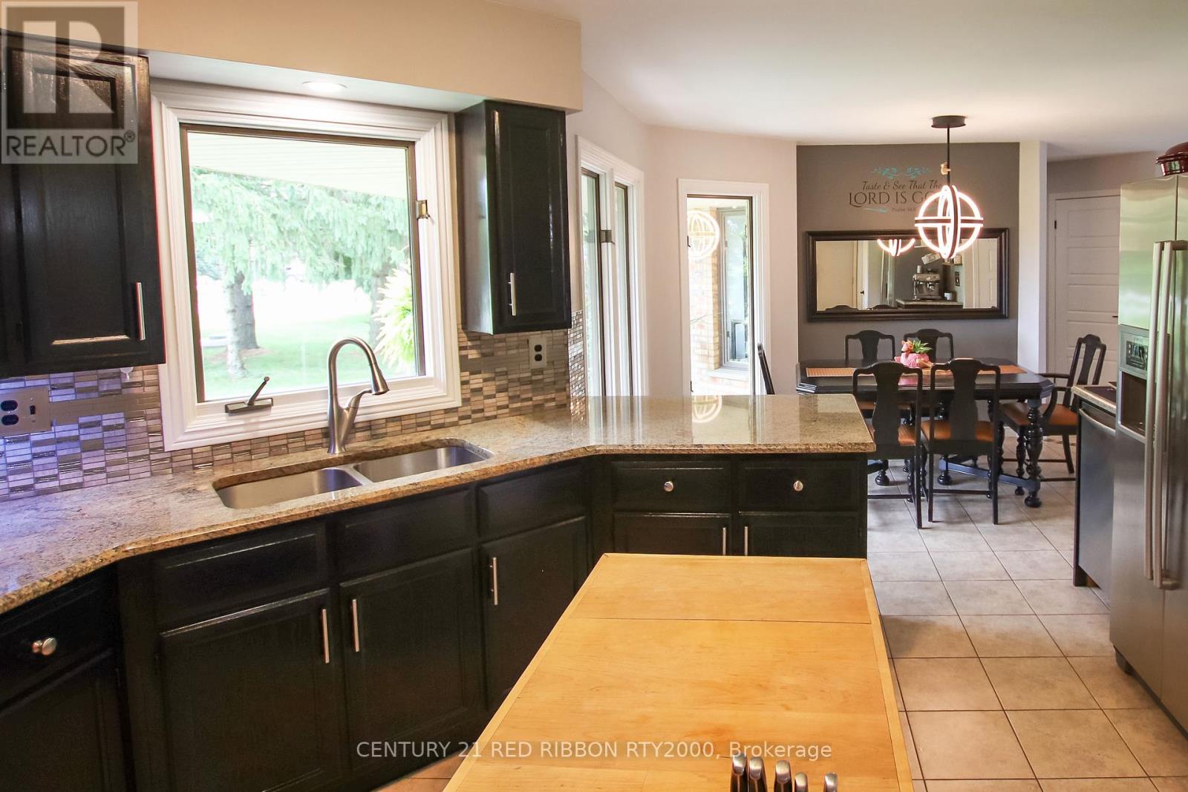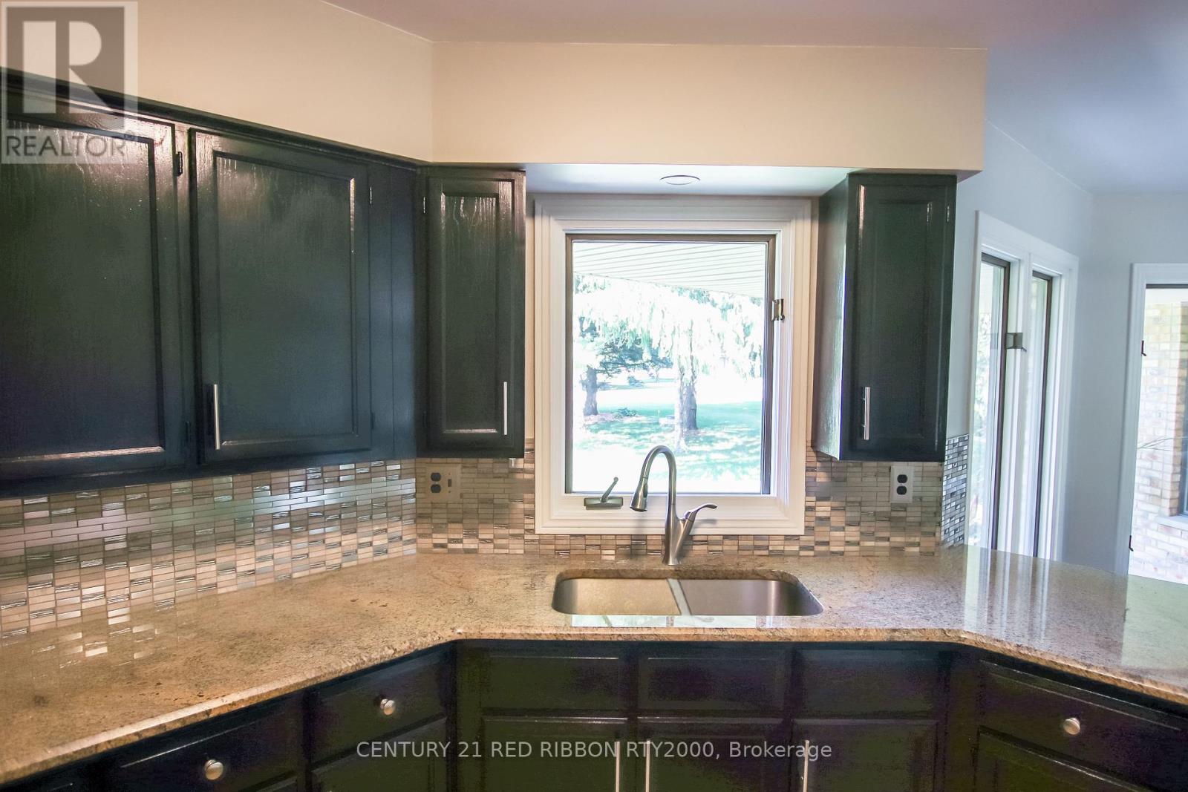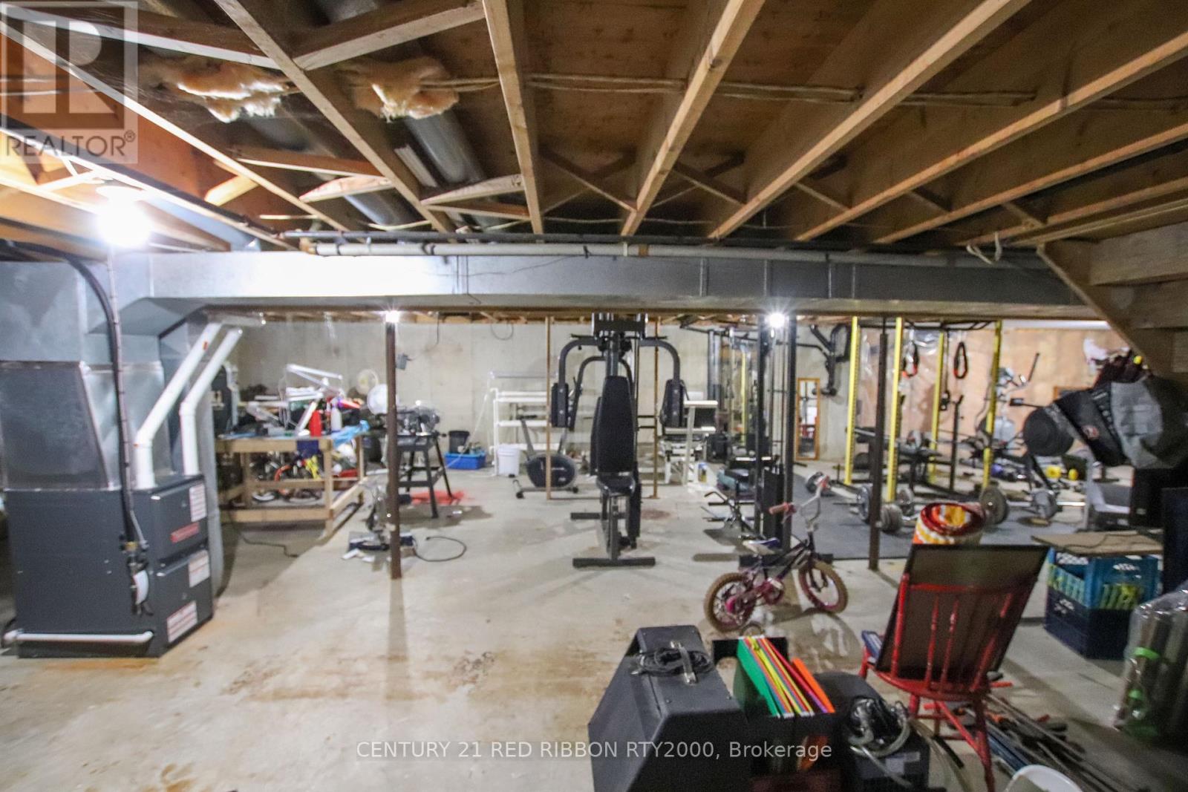24642 Dodge Drive, Adelaide Metcalfe, Ontario N7G 3H5 (27145298)
24642 Dodge Drive Adelaide Metcalfe, Ontario N7G 3H5
3 Bedroom
2 Bathroom
Bungalow
Central Air Conditioning
Forced Air
Landscaped
$699,000
Opportunity knocks great family home in the country ,only minutes to town nestled among mature trees on private 1/2 acre lot in cairngorm, many updates including newer roof ,new furnace & a/c, bathroom reno and more , unspoiled basement awaits your custom touch, act fast as these properties don't come up often (id:58332)
Property Details
| MLS® Number | X9019235 |
| Property Type | Single Family |
| Community Name | Rural Adelaide Metcalfe |
| EquipmentType | Water Heater |
| Features | Flat Site |
| ParkingSpaceTotal | 8 |
| RentalEquipmentType | Water Heater |
| Structure | Deck |
Building
| BathroomTotal | 2 |
| BedroomsAboveGround | 3 |
| BedroomsTotal | 3 |
| Appliances | Garage Door Opener Remote(s), Central Vacuum |
| ArchitecturalStyle | Bungalow |
| BasementDevelopment | Unfinished |
| BasementType | N/a (unfinished) |
| ConstructionStyleAttachment | Detached |
| CoolingType | Central Air Conditioning |
| ExteriorFinish | Brick, Vinyl Siding |
| FoundationType | Concrete |
| HalfBathTotal | 1 |
| HeatingFuel | Natural Gas |
| HeatingType | Forced Air |
| StoriesTotal | 1 |
| Type | House |
Parking
| Attached Garage |
Land
| Acreage | No |
| LandscapeFeatures | Landscaped |
| Sewer | Septic System |
| SizeDepth | 216 Ft |
| SizeFrontage | 111 Ft |
| SizeIrregular | 111 X 216 Ft |
| SizeTotalText | 111 X 216 Ft|1/2 - 1.99 Acres |
| ZoningDescription | Hr |
Rooms
| Level | Type | Length | Width | Dimensions |
|---|---|---|---|---|
| Main Level | Great Room | 4.67 m | 5.99 m | 4.67 m x 5.99 m |
| Main Level | Office | 2.64 m | 3.93 m | 2.64 m x 3.93 m |
| Main Level | Bathroom | 1.5 m | 1.5 m | 1.5 m x 1.5 m |
| Main Level | Bathroom | 1.5 m | 3 m | 1.5 m x 3 m |
| Main Level | Primary Bedroom | 5.05 m | 3.48 m | 5.05 m x 3.48 m |
| Main Level | Bedroom | 3.63 m | 2.99 m | 3.63 m x 2.99 m |
| Main Level | Bedroom | 4.24 m | 3.3 m | 4.24 m x 3.3 m |
| Main Level | Kitchen | 6.58 m | 3.96 m | 6.58 m x 3.96 m |
Interested?
Contact us for more information
Brian James Linker
Salesperson
Century 21 Red Ribbon Realty (2000) Ltd., Brokerage
15-51 Front Street East
Strathroy, Ontario N7G 1Y5
15-51 Front Street East
Strathroy, Ontario N7G 1Y5










































