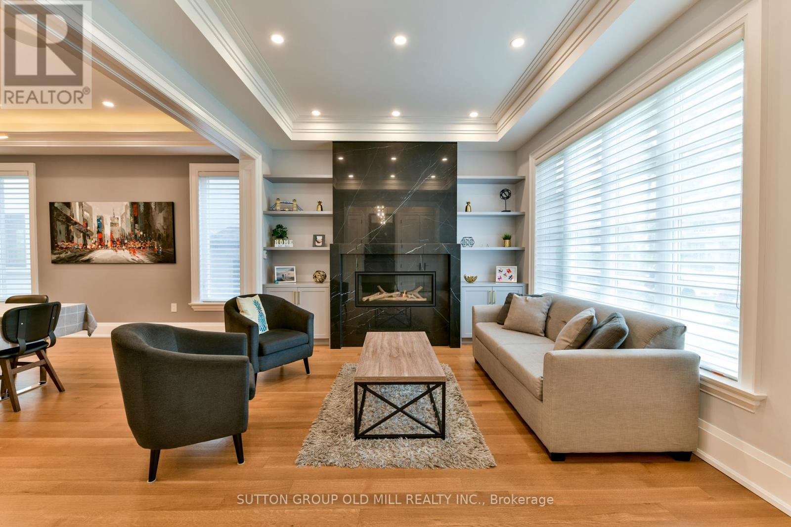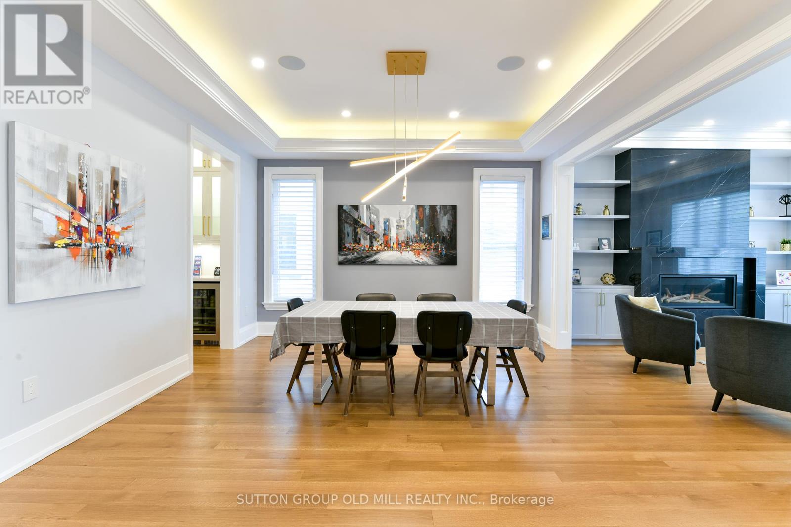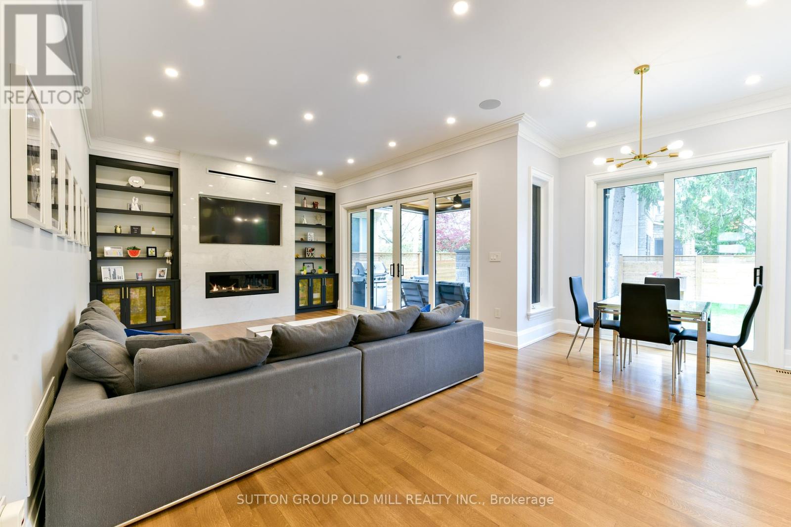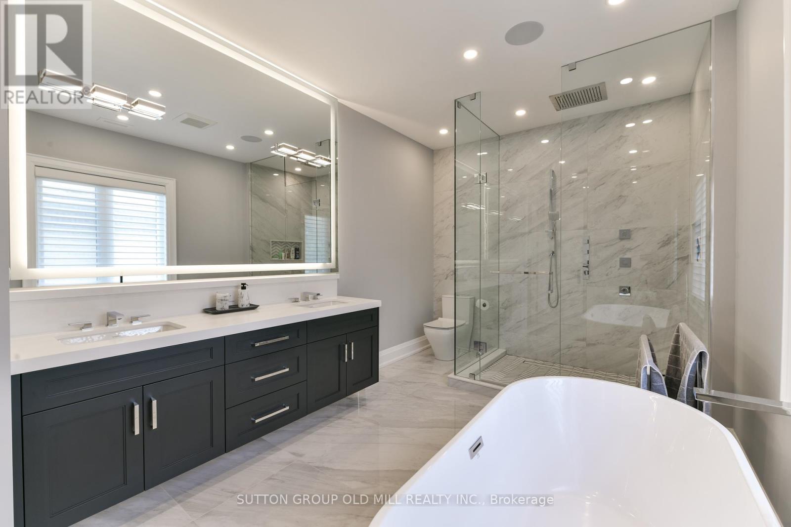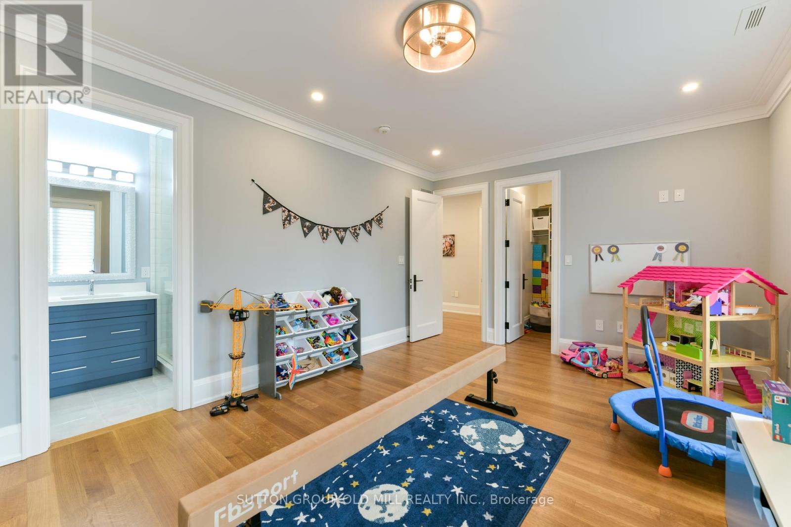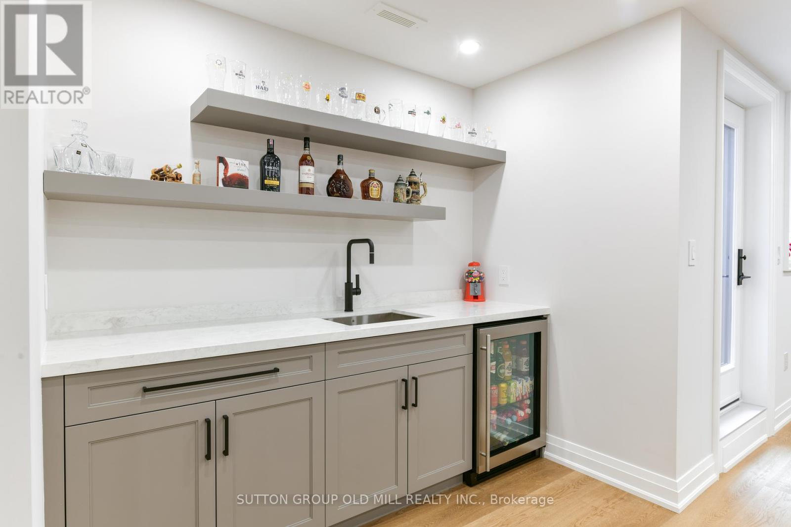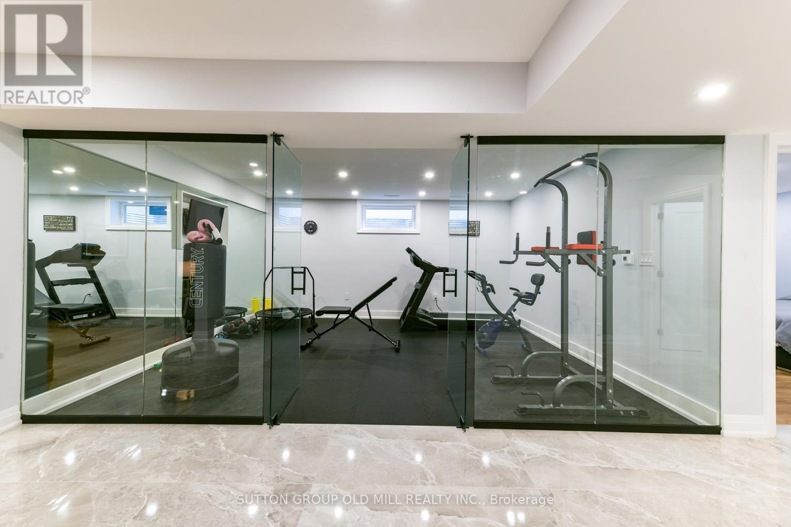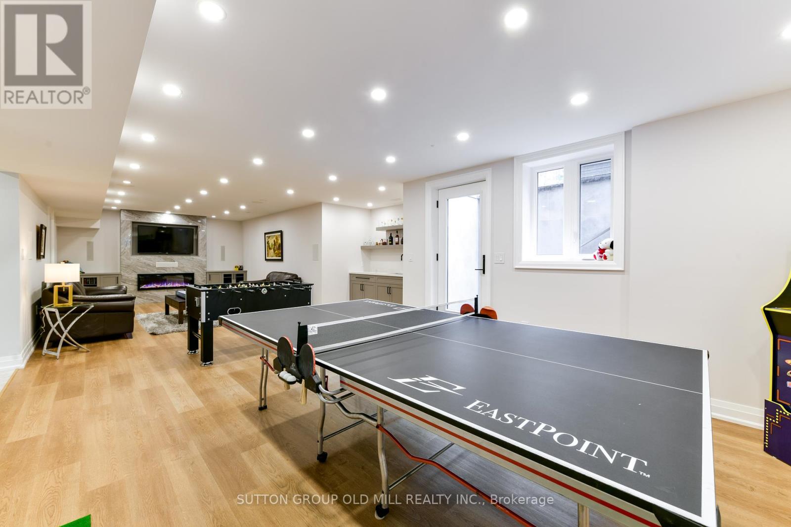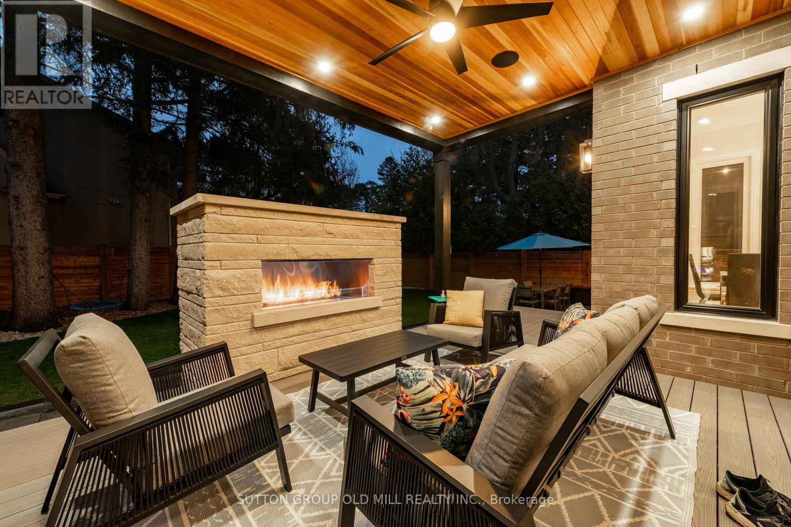24 Colwood Road, Toronto (Edenbridge-Humber Valley), Ontario M9A 4E4 (27254750)
24 Colwood Road Toronto (Edenbridge-Humber Valley), Ontario M9A 4E4
$4,450,000
Stunning Newly Built Custom Home Located in the Heart of Edgehill Park! Incredible Location! 100% Brand New Construction! Over 5,500sqft of Luxurious Living Space Featuring: 10' Ceilings, 4+1 Bedrooms, 6 Spa like Baths w/Heated Floors, 5 Fireplaces, Plaster Mouldings, Rift & Quartered White Oak Flooring, 2 Skylights, Wine Cellar, Main Floor Office. Gourmet Chef's Kitchen with High-End Appliances, Waterfall Island, Servery + Walk-In Pantry. Dream Master Bedroom Overlooking Gardens w/Balcony. 2nd Level Laundry. Lower Level Features Radiant Heated Floors, Gym, 5th Bdrm, Wet Bar & Walk-Out! Professionally Landscaped, Fully Fenced Yard With Outdoor Fireplace. Electric Car Ready! Located in a Top Ranked School District, Steps To James Gardens, Humber River & Golf Courses! **** EXTRAS **** Designer Elf's, Subzero 48\" Fridge, Miele Appl: B/I M/W/Convec + Walloven, D/W, 6 Burner Gas Cooktop, 2 Marvel Wine+Bev. Fridges, Samsung W+D, Central Vac, Alarm, Surv Cams, Built In Speakers, Home Theatre, Video Doorbell & More! (id:58332)
Property Details
| MLS® Number | W9240385 |
| Property Type | Single Family |
| Neigbourhood | Humber Valley |
| Community Name | Edenbridge-Humber Valley |
| AmenitiesNearBy | Park, Public Transit, Schools |
| ParkingSpaceTotal | 6 |
Building
| BathroomTotal | 6 |
| BedroomsAboveGround | 4 |
| BedroomsBelowGround | 1 |
| BedroomsTotal | 5 |
| BasementDevelopment | Finished |
| BasementFeatures | Walk Out |
| BasementType | N/a (finished) |
| ConstructionStyleAttachment | Detached |
| CoolingType | Central Air Conditioning |
| ExteriorFinish | Brick, Stone |
| FireplacePresent | Yes |
| FlooringType | Hardwood |
| FoundationType | Poured Concrete |
| HalfBathTotal | 1 |
| HeatingFuel | Natural Gas |
| HeatingType | Forced Air |
| StoriesTotal | 2 |
| Type | House |
| UtilityWater | Municipal Water |
Parking
| Attached Garage |
Land
| Acreage | No |
| FenceType | Fenced Yard |
| LandAmenities | Park, Public Transit, Schools |
| Sewer | Sanitary Sewer |
| SizeDepth | 129 Ft |
| SizeFrontage | 50 Ft |
| SizeIrregular | 50 X 129 Ft |
| SizeTotalText | 50 X 129 Ft |
Rooms
| Level | Type | Length | Width | Dimensions |
|---|---|---|---|---|
| Second Level | Primary Bedroom | 7.01 m | 4.42 m | 7.01 m x 4.42 m |
| Second Level | Bedroom 2 | 5.77 m | 3.86 m | 5.77 m x 3.86 m |
| Second Level | Bedroom 3 | 4.83 m | 4.14 m | 4.83 m x 4.14 m |
| Second Level | Bedroom 4 | 4.34 m | 3.91 m | 4.34 m x 3.91 m |
| Lower Level | Recreational, Games Room | 11.76 m | 4.14 m | 11.76 m x 4.14 m |
| Lower Level | Exercise Room | 5.16 m | 4.14 m | 5.16 m x 4.14 m |
| Main Level | Living Room | 4.06 m | 3.66 m | 4.06 m x 3.66 m |
| Main Level | Dining Room | 4.06 m | 4.47 m | 4.06 m x 4.47 m |
| Main Level | Office | 3.05 m | 2.9 m | 3.05 m x 2.9 m |
| Main Level | Kitchen | 7.34 m | 4.32 m | 7.34 m x 4.32 m |
| Main Level | Eating Area | 7.34 m | 4.32 m | 7.34 m x 4.32 m |
| Main Level | Family Room | 4.6 m | 4.34 m | 4.6 m x 4.34 m |
Utilities
| Cable | Installed |
| Sewer | Installed |
Interested?
Contact us for more information
Loic Danis
Broker of Record
74 Jutland Rd #40
Toronto, Ontario M8Z 0G7






