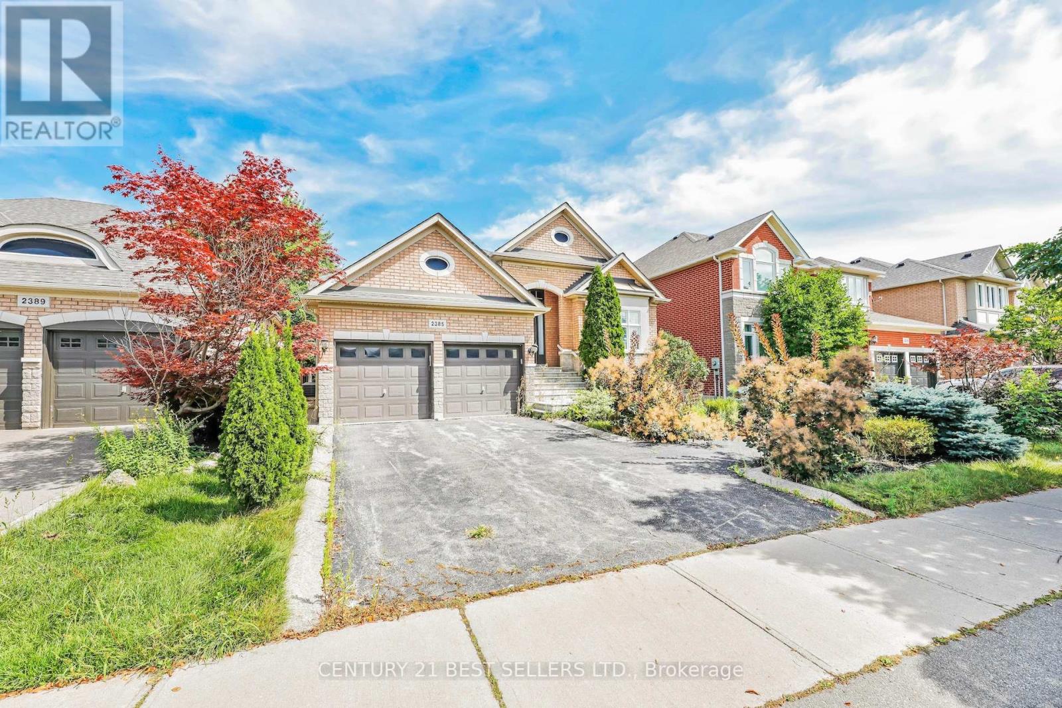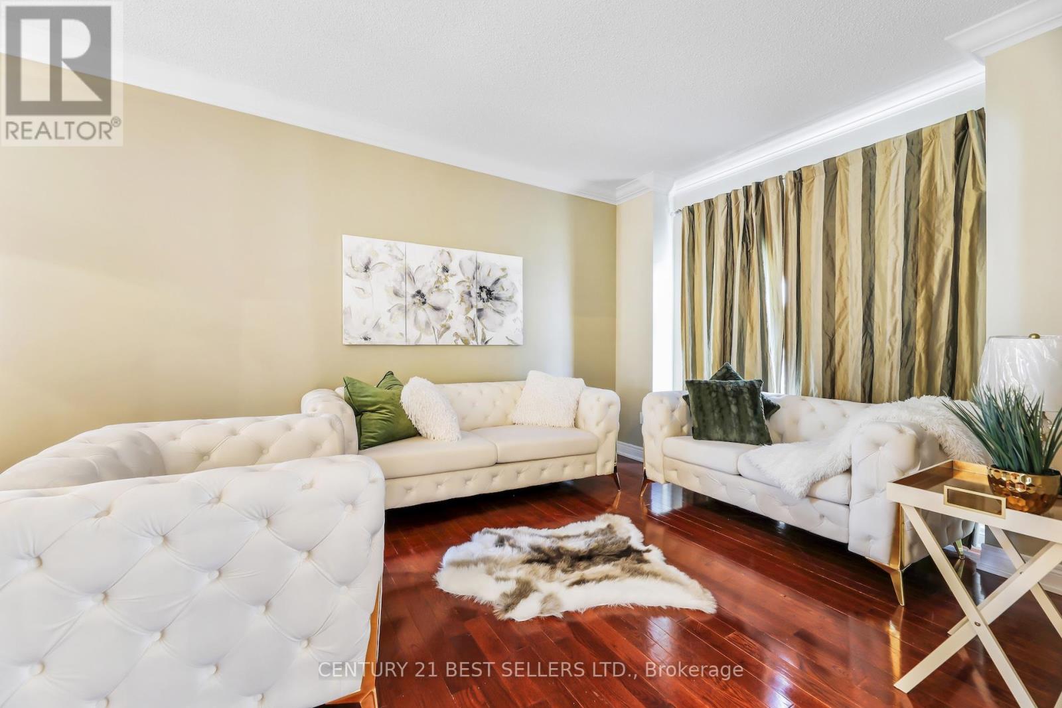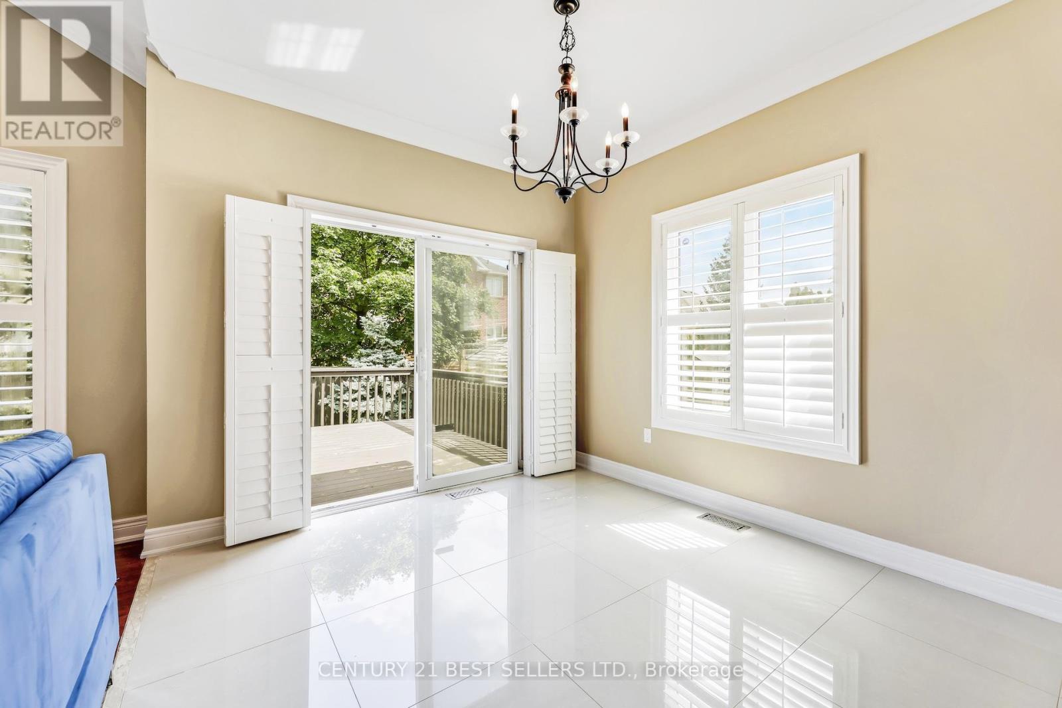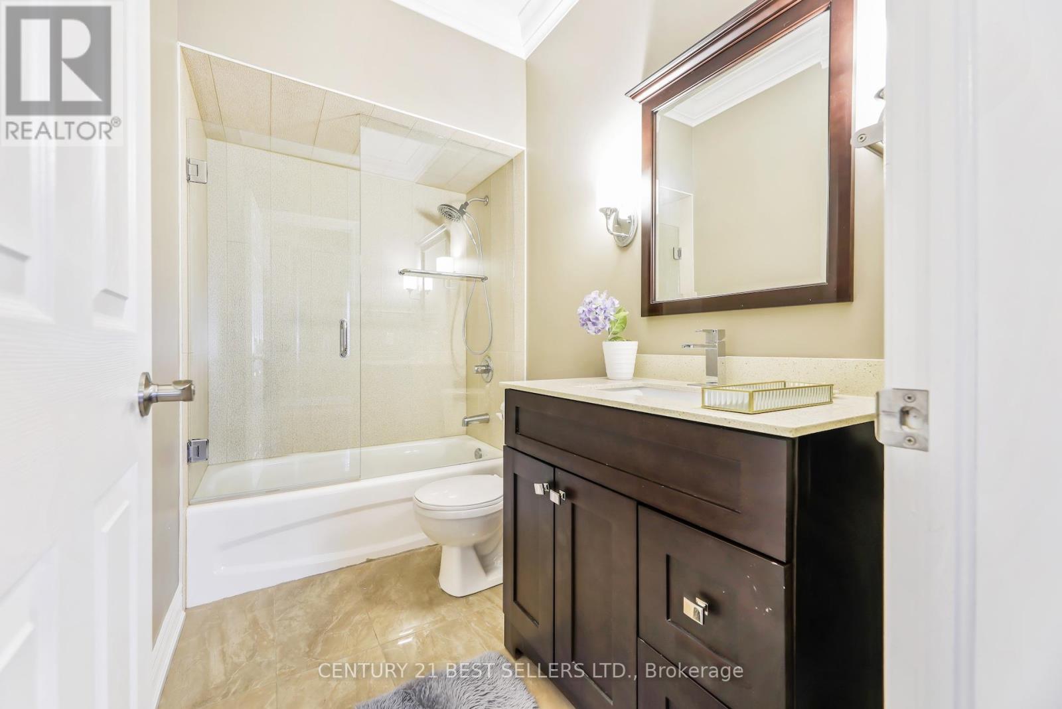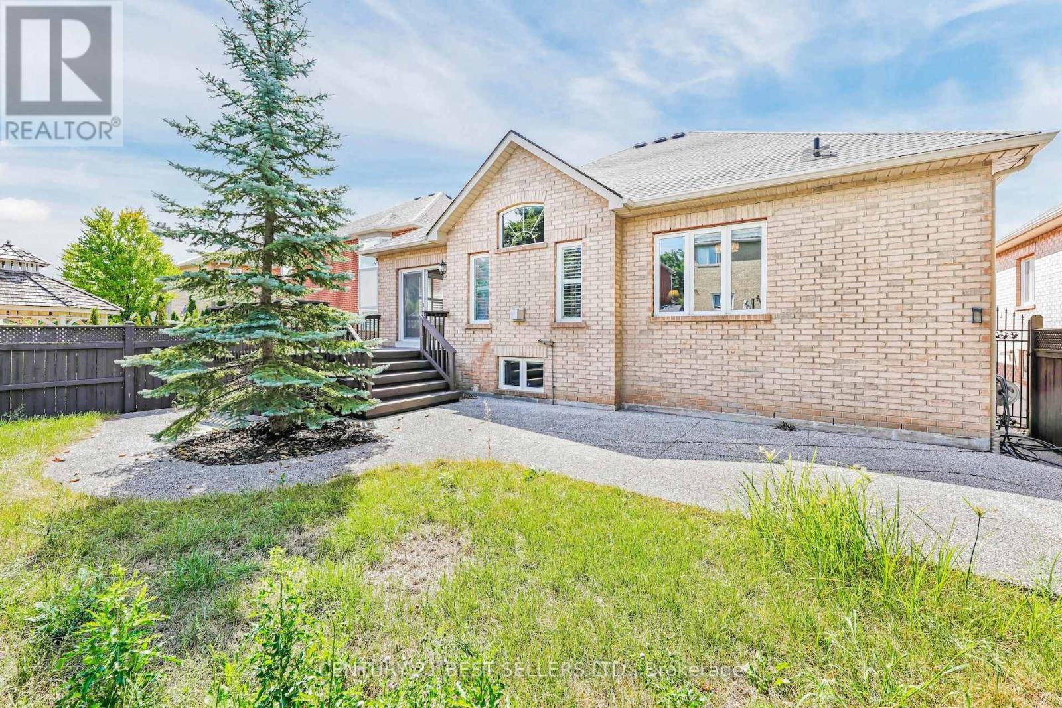2385 Eighth Line N, Oakville (Iroquois Ridge North), Ontario L6H 7L7 (27374290)
2385 Eighth Line N Oakville (Iroquois Ridge North), Ontario L6H 7L7
6 Bedroom
4 Bathroom
Raised Bungalow
Fireplace
Central Air Conditioning
Forced Air
$2,099,999
Welcome to this beautiful Raised-Bungalow in the heart of Oakville. This 3+3 bedroom home with open style kitchen eat-in kitchen. A cozy family room with vaulted ceiling and fireplace and lots of natural light. Large dining room with hardwood flooring. California shutters, stainless steel appliances, granite countertops. Walk-out from kitchen to private deck. Finished basement with high ceilings and 3 bedrooms or an office and lots of space for entertaining. Close to all amenities, parks and schools. (id:58332)
Property Details
| MLS® Number | W9302845 |
| Property Type | Single Family |
| Community Name | Iroquois Ridge North |
| Features | Carpet Free |
| ParkingSpaceTotal | 4 |
Building
| BathroomTotal | 4 |
| BedroomsAboveGround | 3 |
| BedroomsBelowGround | 3 |
| BedroomsTotal | 6 |
| Appliances | Oven - Built-in, Cooktop, Dishwasher, Dryer, Microwave, Oven, Refrigerator, Stove, Washer, Window Coverings |
| ArchitecturalStyle | Raised Bungalow |
| BasementDevelopment | Finished |
| BasementType | N/a (finished) |
| ConstructionStyleAttachment | Detached |
| CoolingType | Central Air Conditioning |
| ExteriorFinish | Brick |
| FireplacePresent | Yes |
| FlooringType | Hardwood, Carpeted |
| FoundationType | Poured Concrete |
| HeatingFuel | Natural Gas |
| HeatingType | Forced Air |
| StoriesTotal | 1 |
| Type | House |
| UtilityWater | Municipal Water |
Parking
| Attached Garage |
Land
| Acreage | No |
| Sewer | Sanitary Sewer |
| SizeDepth | 115 Ft ,1 In |
| SizeFrontage | 48 Ft ,11 In |
| SizeIrregular | 48.95 X 115.16 Ft |
| SizeTotalText | 48.95 X 115.16 Ft |
Rooms
| Level | Type | Length | Width | Dimensions |
|---|---|---|---|---|
| Basement | Bedroom | 4.72 m | 3.65 m | 4.72 m x 3.65 m |
| Basement | Games Room | 7.32 m | 5.92 m | 7.32 m x 5.92 m |
| Basement | Bedroom | 3 m | 2.74 m | 3 m x 2.74 m |
| Basement | Bedroom | 4.19 m | 3.73 m | 4.19 m x 3.73 m |
| Basement | Recreational, Games Room | 7.62 m | 5.79 m | 7.62 m x 5.79 m |
| Ground Level | Living Room | 7.62 m | 3.23 m | 7.62 m x 3.23 m |
| Ground Level | Dining Room | 7.62 m | 3.23 m | 7.62 m x 3.23 m |
| Ground Level | Kitchen | 4.06 m | 2.87 m | 4.06 m x 2.87 m |
| Ground Level | Eating Area | 3.05 m | 2.87 m | 3.05 m x 2.87 m |
| Ground Level | Family Room | 4.98 m | 3.96 m | 4.98 m x 3.96 m |
| Ground Level | Primary Bedroom | 4.8 m | 3.23 m | 4.8 m x 3.23 m |
| Ground Level | Bedroom | 3.05 m | 3 m | 3.05 m x 3 m |
Interested?
Contact us for more information
Mario Simecki
Salesperson
Century 21 Best Sellers Ltd.
4 Robert Speck Pkwy #150
Mississauga, Ontario L4Z 1S1
4 Robert Speck Pkwy #150
Mississauga, Ontario L4Z 1S1

