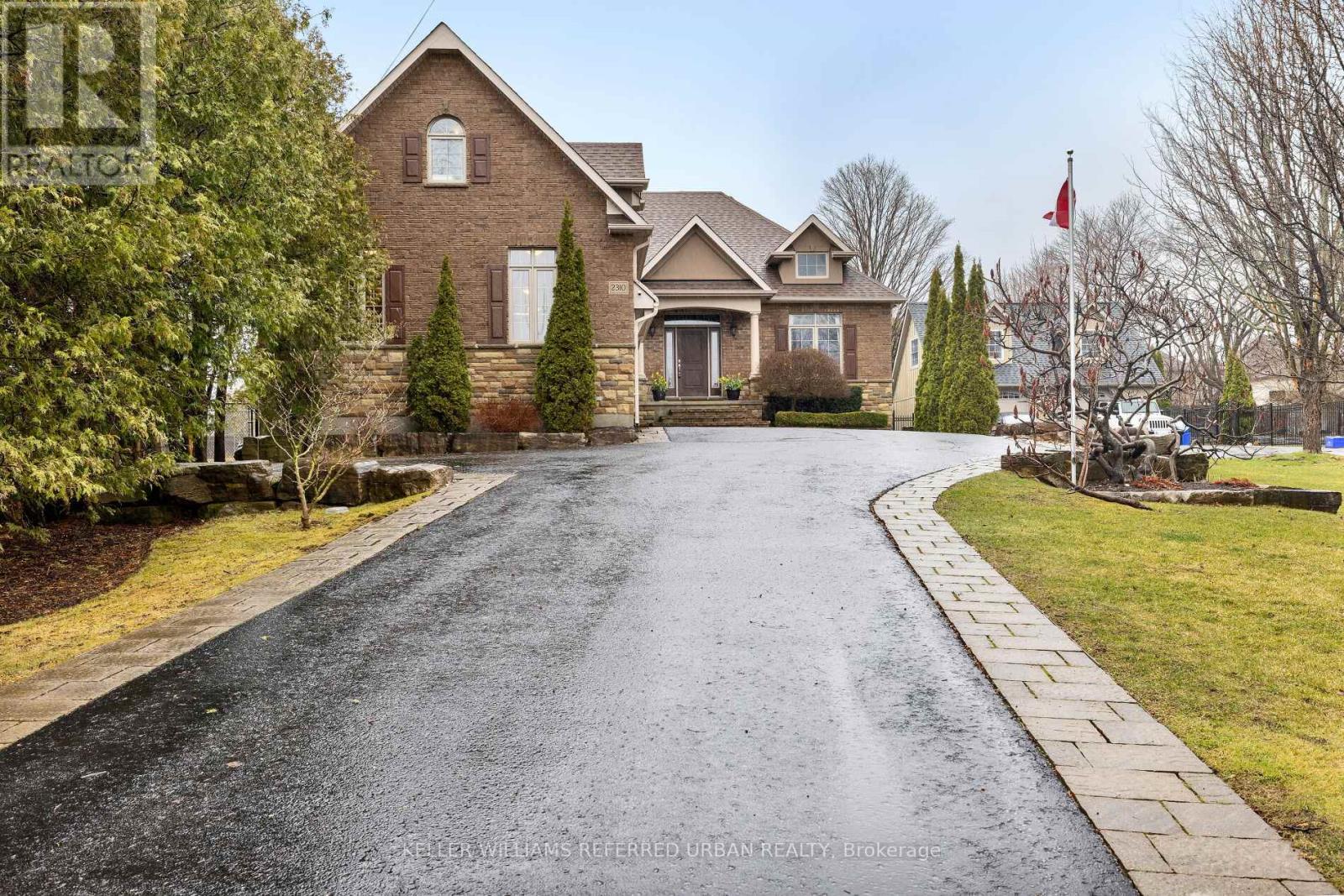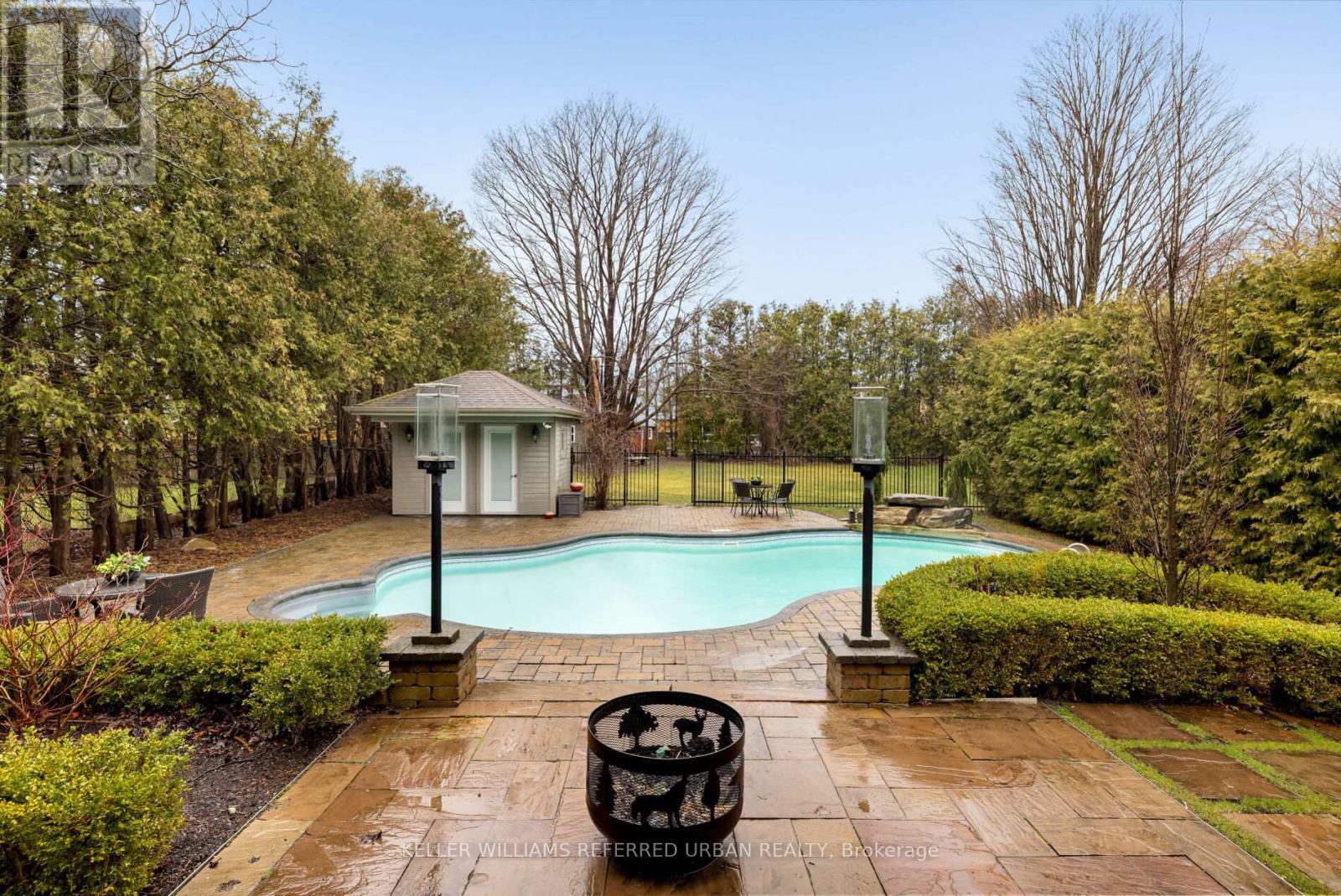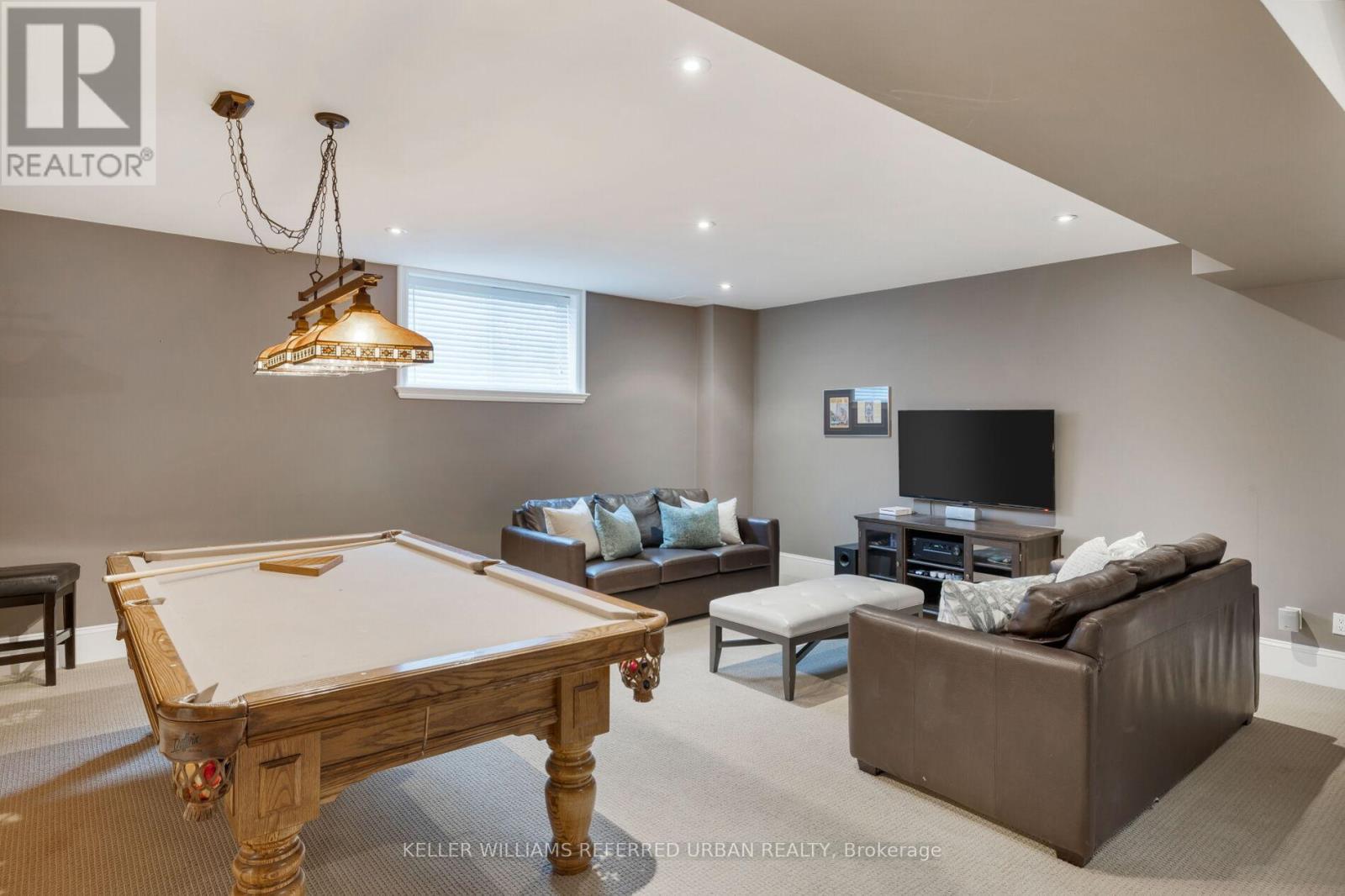2310 Prestonvale Road, Clarington, Ontario L1E 2S1 (26894620)
2310 Prestonvale Road Clarington, Ontario L1E 2S1
$2,249,000
Introducing this Custom Built 3+1 Bedroom, 5 Bathroom Home on a Huge 60ft x 267ft Lot in the Heart of Courtice! On the Main You will Find a Chefs Kitchen with a Kitchen Island, Granite Counters & Stainless Steel Appliances. A Living-room with Vaulted Ceilings, Built-in Cabinets & Gas Fireplace, A Separate Dining Room, Primary Bedroom Oasis with Walk-in Closet, 5 Piece Ensuite and Walk-Out to Hot Tub! Upstairs You'll Find 2 Big Bedrooms that both have 4 Piece Ensuite Baths, an Open Concept Den and a Bonus Room off of the 3rd bedroom that could be used as an office. The Bright and Airy Finished Basement Boasts a Rec-Room with Pool Table, a Bedroom with Sound Proofing, Exercise-room, a Cold Room, Extra Storage Space and a 4 Piece Bath. The Very Private Backyard Boasts a Fenced in 40ft Kidney Shaped Salt Water Pool with Waterfall, a Hot Tub, a Change-room with Bathroom and Lots of Green Space! Everything You need to Fall in Love! **** EXTRAS **** 2 Car Garage, Parking for 10 in the Driveway, Pool Heater(2021), Hot Tub with Cover, Generator, AC(2023), On Demand Hot Water Heater(2023) (id:58332)
Property Details
| MLS® Number | E8338720 |
| Property Type | Single Family |
| Community Name | Courtice |
| AmenitiesNearBy | Place Of Worship |
| ParkingSpaceTotal | 12 |
| PoolType | Inground Pool |
Building
| BathroomTotal | 5 |
| BedroomsAboveGround | 3 |
| BedroomsBelowGround | 1 |
| BedroomsTotal | 4 |
| Appliances | Garage Door Opener Remote(s), Oven - Built-in, Range, Water Heater - Tankless, Water Heater, Water Purifier, Cooktop, Dishwasher, Dryer, Freezer, Oven, Refrigerator, Washer |
| BasementDevelopment | Finished |
| BasementType | Full (finished) |
| ConstructionStyleAttachment | Detached |
| CoolingType | Central Air Conditioning |
| ExteriorFinish | Brick, Stone |
| FireplacePresent | Yes |
| FoundationType | Poured Concrete |
| HeatingFuel | Natural Gas |
| HeatingType | Forced Air |
| StoriesTotal | 1 |
| Type | House |
| UtilityPower | Generator |
| UtilityWater | Municipal Water |
Parking
| Attached Garage |
Land
| Acreage | No |
| LandAmenities | Place Of Worship |
| Sewer | Sanitary Sewer |
| SizeIrregular | 60.01 X 276.45 Ft |
| SizeTotalText | 60.01 X 276.45 Ft|under 1/2 Acre |
Rooms
| Level | Type | Length | Width | Dimensions |
|---|---|---|---|---|
| Second Level | Bedroom 2 | 13.32 m | 4.57 m | 13.32 m x 4.57 m |
| Second Level | Den | 3.03 m | 6.6 m | 3.03 m x 6.6 m |
| Second Level | Bedroom 3 | 4.24 m | 3.65 m | 4.24 m x 3.65 m |
| Second Level | Media | 4.66 m | 2.9 m | 4.66 m x 2.9 m |
| Basement | Bedroom 4 | 4.45 m | 3.87 m | 4.45 m x 3.87 m |
| Basement | Exercise Room | 5.73 m | 5.91 m | 5.73 m x 5.91 m |
| Basement | Recreational, Games Room | 6.1 m | 6.81 m | 6.1 m x 6.81 m |
| Main Level | Living Room | 5.79 m | 5.67 m | 5.79 m x 5.67 m |
| Main Level | Dining Room | 4.16 m | 3.82 m | 4.16 m x 3.82 m |
| Main Level | Kitchen | 4.65 m | 4.21 m | 4.65 m x 4.21 m |
| Main Level | Eating Area | 3.06 m | 4.63 m | 3.06 m x 4.63 m |
| Main Level | Primary Bedroom | 4.31 m | 5.59 m | 4.31 m x 5.59 m |
https://www.realtor.ca/real-estate/26894620/2310-prestonvale-road-clarington-courtice
Interested?
Contact us for more information
Carol Evans
Salesperson
156 Duncan Mill Rd Unit 1
Toronto, Ontario M3B 3N2










































