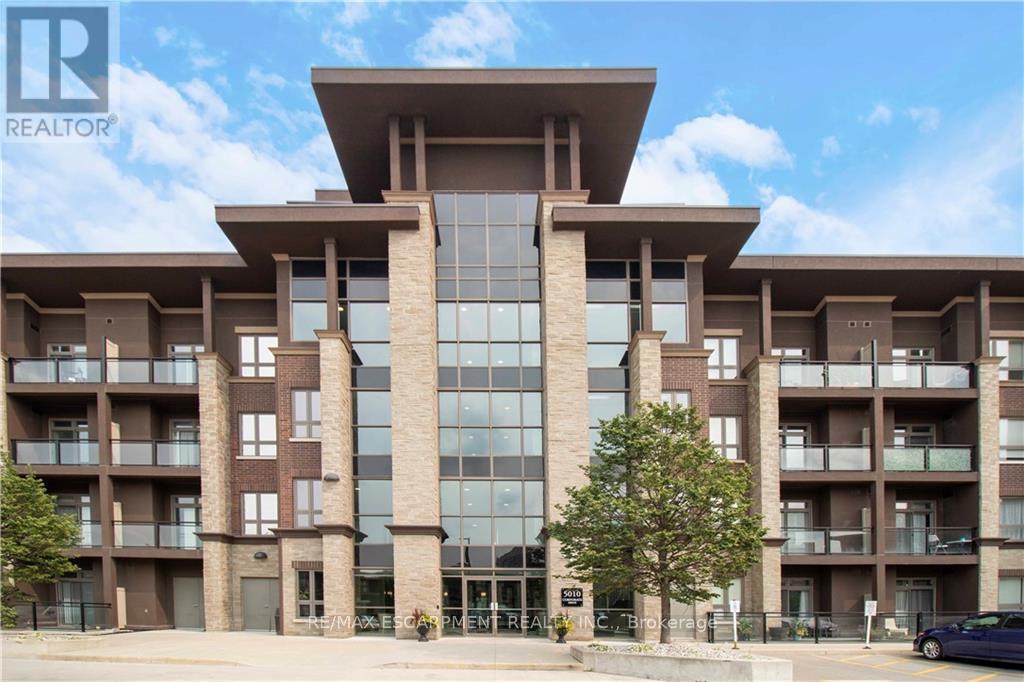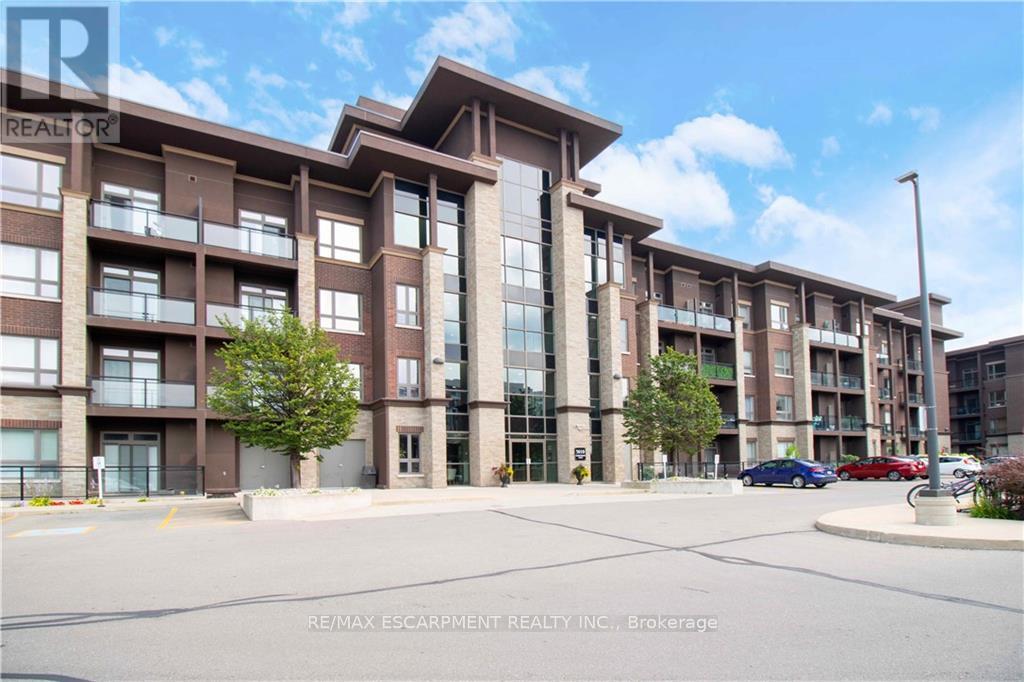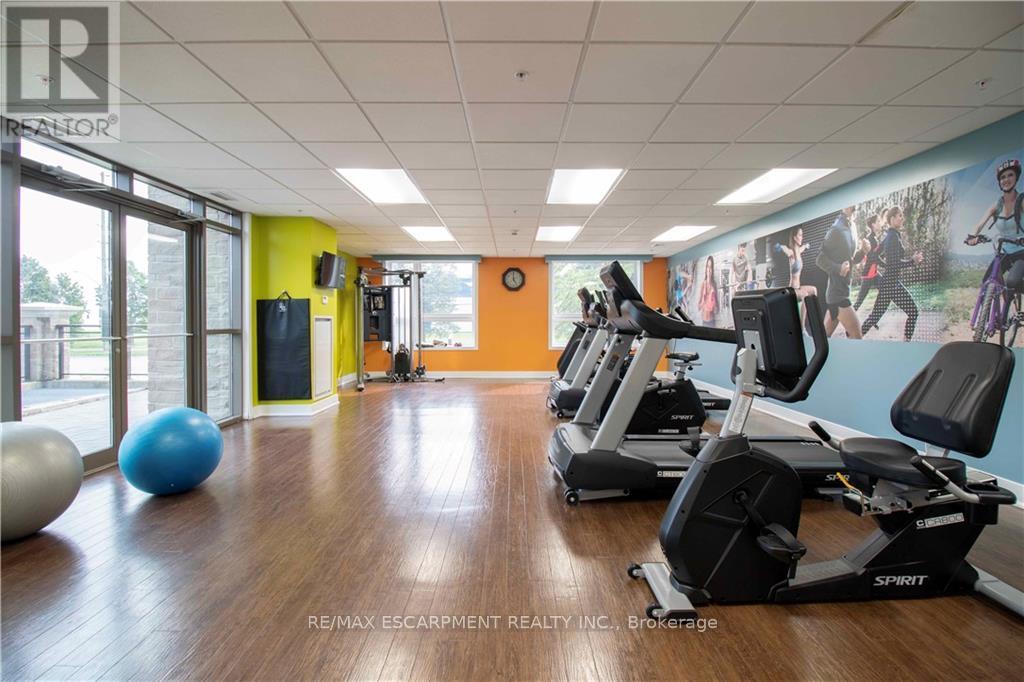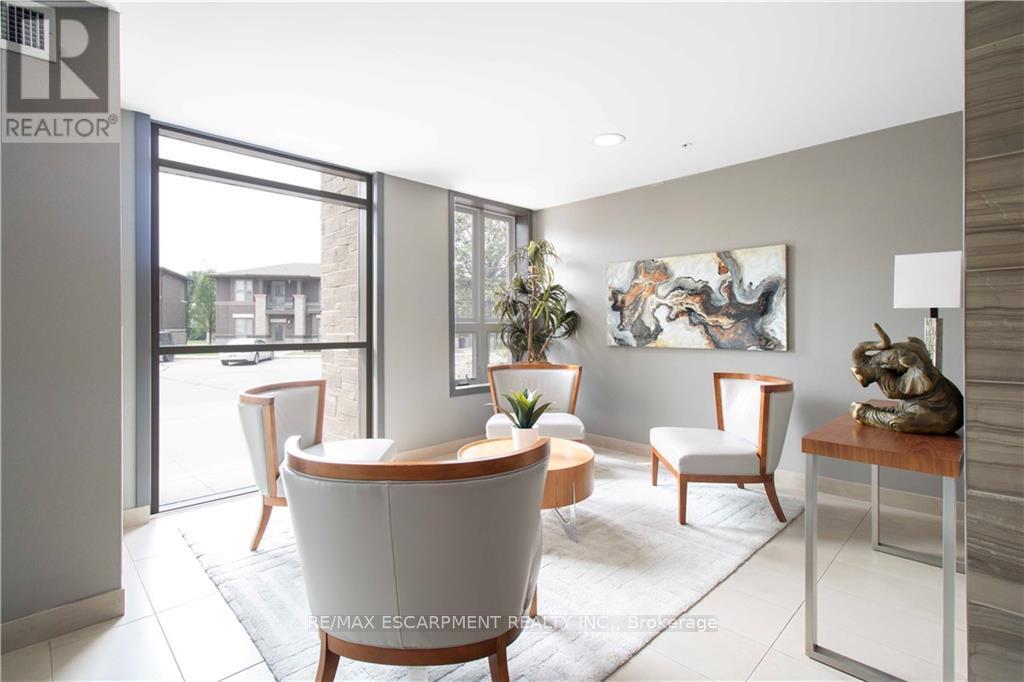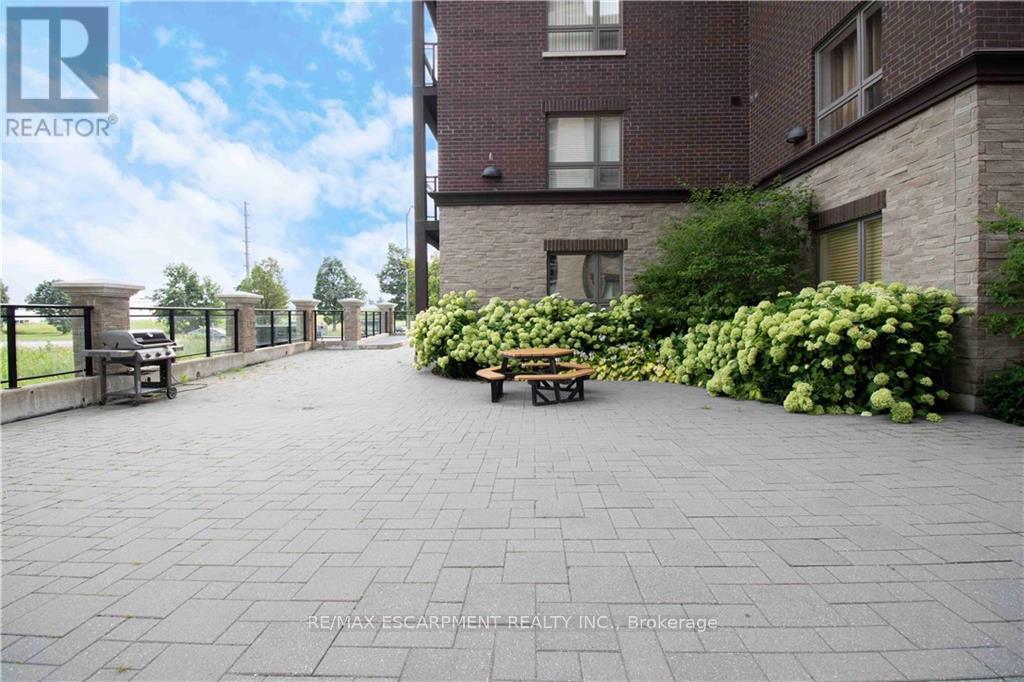230 – 5010 Corporate Drive, Burlington, Ontario L7L 0H6 (26886053)
230 - 5010 Corporate Drive Burlington, Ontario L7L 0H6
2 Bedroom
1 Bathroom
Central Air Conditioning
Forced Air
$549,000Maintenance,
$504.57 Monthly
Maintenance,
$504.57 MonthlyStunning extensively upgraded 1 Bedroom + Den condo in VIBE complex. Hardwood throughout, granite and oversized tiles in kitchen, foyer & Bath. In suite laundry, 1 underground parking #129 and underground storage locker (Room 4 #254) included. Amenities: gym, theatre/party room and rooftop terrace. Close to go station, hwys, shopping and restaurants. (id:58332)
Property Details
| MLS® Number | W8333064 |
| Property Type | Single Family |
| Community Name | Uptown |
| AmenitiesNearBy | Hospital, Place Of Worship, Public Transit, Schools |
| CommunityFeatures | Pet Restrictions, Community Centre |
| Features | Balcony |
| ParkingSpaceTotal | 1 |
Building
| BathroomTotal | 1 |
| BedroomsAboveGround | 1 |
| BedroomsBelowGround | 1 |
| BedroomsTotal | 2 |
| Amenities | Storage - Locker |
| Appliances | Dishwasher, Dryer, Microwave, Refrigerator, Stove, Washer |
| CoolingType | Central Air Conditioning |
| ExteriorFinish | Brick, Stucco |
| HeatingType | Forced Air |
| Type | Apartment |
Parking
| Underground |
Land
| Acreage | No |
| LandAmenities | Hospital, Place Of Worship, Public Transit, Schools |
Rooms
| Level | Type | Length | Width | Dimensions |
|---|---|---|---|---|
| Main Level | Bedroom | 2.62 m | 4.98 m | 2.62 m x 4.98 m |
| Main Level | Den | 2.44 m | 3.05 m | 2.44 m x 3.05 m |
| Main Level | Living Room | 3.4 m | 5.74 m | 3.4 m x 5.74 m |
| Main Level | Laundry Room | Measurements not available | ||
| Main Level | Bathroom | Measurements not available | ||
| Main Level | Kitchen | 2.31 m | 2.84 m | 2.31 m x 2.84 m |
https://www.realtor.ca/real-estate/26886053/230-5010-corporate-drive-burlington-uptown
Interested?
Contact us for more information
Conrad Guy Zurini
Broker of Record
RE/MAX Escarpment Realty Inc.
2180 Itabashi Way #4b
Burlington, Ontario L7M 5A5
2180 Itabashi Way #4b
Burlington, Ontario L7M 5A5

