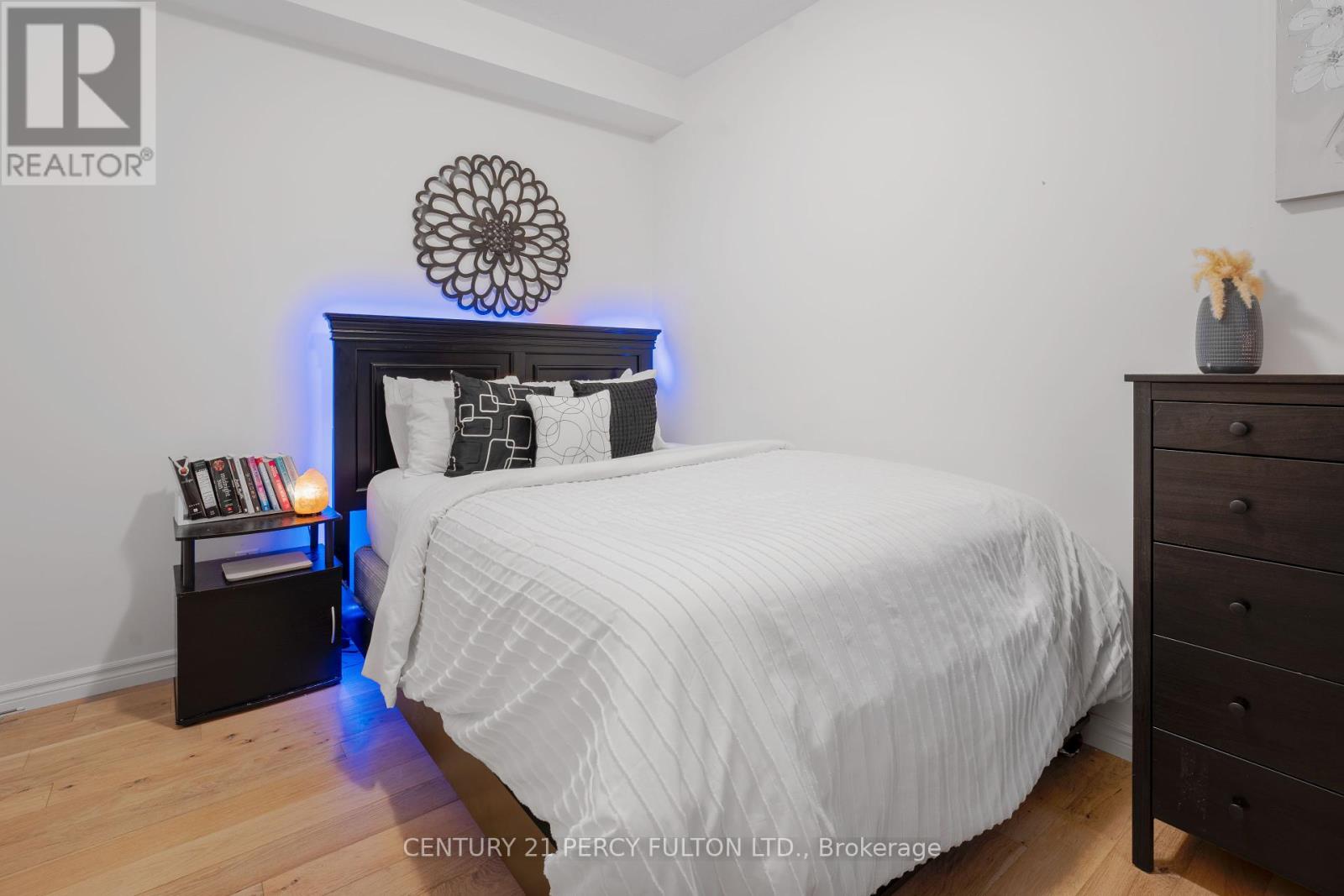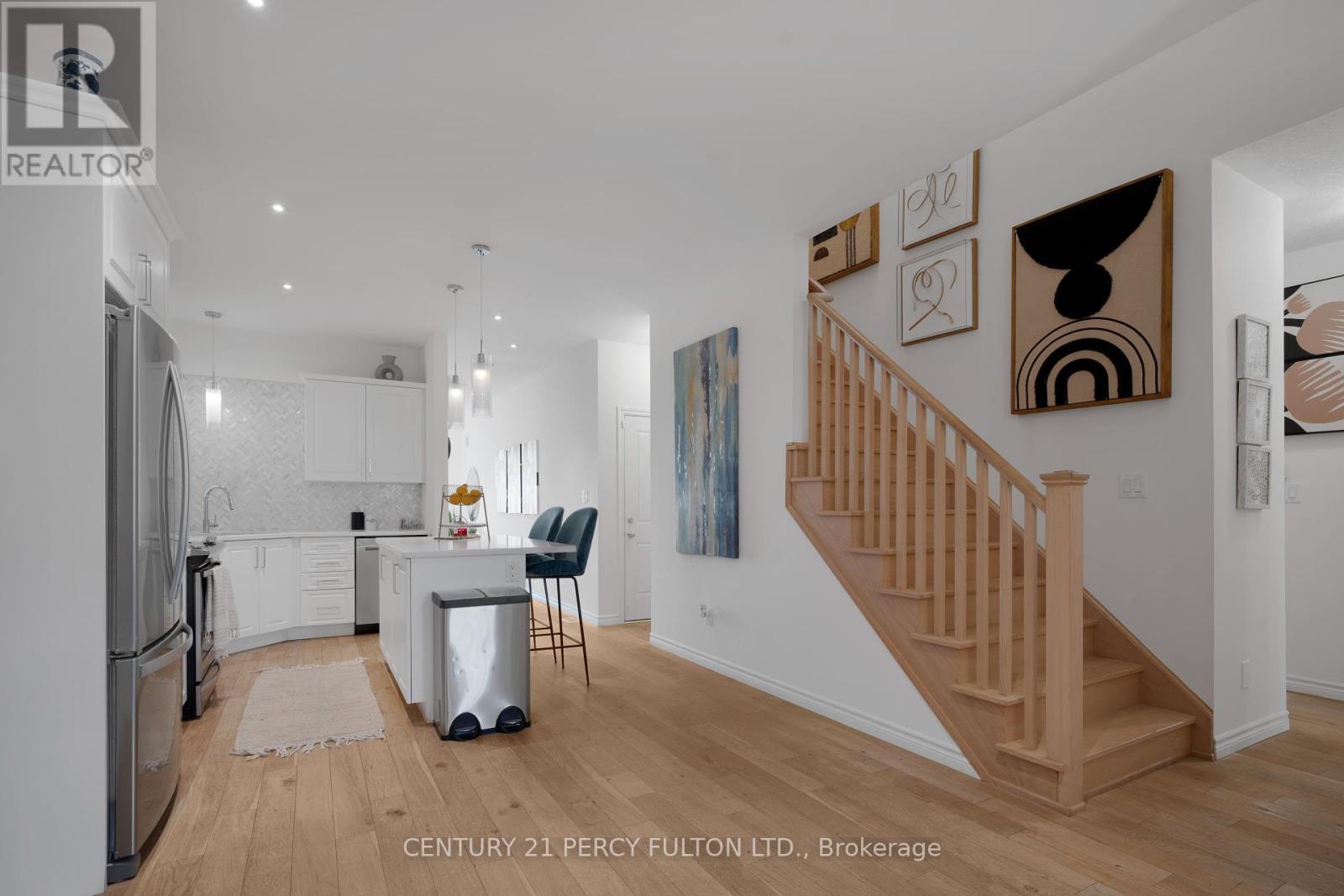23 Bill Hutchinson Crescent, Clarington (Bowmanville), Ontario L1C 7E1 (27395330)
23 Bill Hutchinson Crescent Clarington (Bowmanville), Ontario L1C 7E1
$999,999
Beautiful Jeffery Homes Bungaloft Offers A Modern Style Landscaped Front Yard W/ Open Concept Layout Inside Featuring Hardwood Floor Throughout! Home Offers a Modern Family Sized Kitchen, Featuring Herringbone Backsplash, Quartz Counters, Breakfast Bar, S/S Appliances & Pendant Lights. Family Room Features Gas F/P, Walkout To Deck. Main Floor 2nd Bd w/ 4 Pc Bath & Master Bedroom Boasting Lrg Bay Window and a Bright 3 Pc Ensuite With Glass Encased Shower. Loft Offers Laminate Floor, a Spacious Family Room W/ Pot Lights, 3rd Bedroom & 4 Pc Bath! Tons Of Builder Upgrades Including a High Efficiency Furnace, Interior/Exterior Pot Lights, Owned On-Demand Hwt, 200 Amp Services, Paved Driveway! Egress Window In The Basement. (id:58332)
Open House
This property has open houses!
2:00 pm
Ends at:4:00 pm
2:00 pm
Ends at:4:00 pm
Property Details
| MLS® Number | E9311292 |
| Property Type | Single Family |
| Community Name | Bowmanville |
| AmenitiesNearBy | Beach, Hospital, Park, Place Of Worship, Public Transit |
| ParkingSpaceTotal | 4 |
Building
| BathroomTotal | 3 |
| BedroomsAboveGround | 3 |
| BedroomsTotal | 3 |
| Appliances | Window Coverings |
| BasementDevelopment | Unfinished |
| BasementType | Full (unfinished) |
| ConstructionStyleAttachment | Detached |
| ExteriorFinish | Brick |
| FireplacePresent | Yes |
| FlooringType | Hardwood, Laminate |
| HeatingFuel | Natural Gas |
| HeatingType | Forced Air |
| StoriesTotal | 1 |
| Type | House |
| UtilityWater | Municipal Water |
Parking
| Attached Garage |
Land
| Acreage | No |
| LandAmenities | Beach, Hospital, Park, Place Of Worship, Public Transit |
| Sewer | Sanitary Sewer |
| SizeDepth | 105 Ft |
| SizeFrontage | 39 Ft |
| SizeIrregular | 39 X 105 Ft |
| SizeTotalText | 39 X 105 Ft |
Rooms
| Level | Type | Length | Width | Dimensions |
|---|---|---|---|---|
| Main Level | Family Room | 4.42 m | 3.63 m | 4.42 m x 3.63 m |
| Main Level | Kitchen | 6.58 m | 3.38 m | 6.58 m x 3.38 m |
| Main Level | Dining Room | 2.95 m | 3.04 m | 2.95 m x 3.04 m |
| Main Level | Primary Bedroom | 4.82 m | 3.6 m | 4.82 m x 3.6 m |
| Main Level | Bedroom 2 | 3.39 m | 2.17 m | 3.39 m x 2.17 m |
| Upper Level | Bedroom 3 | 4.45 m | 3.51 m | 4.45 m x 3.51 m |
| Upper Level | Loft | 5.22 m | 4.85 m | 5.22 m x 4.85 m |
Interested?
Contact us for more information
Germalin Patricia Barnes
Salesperson
2911 Kennedy Road
Toronto, Ontario M1V 1S8







































