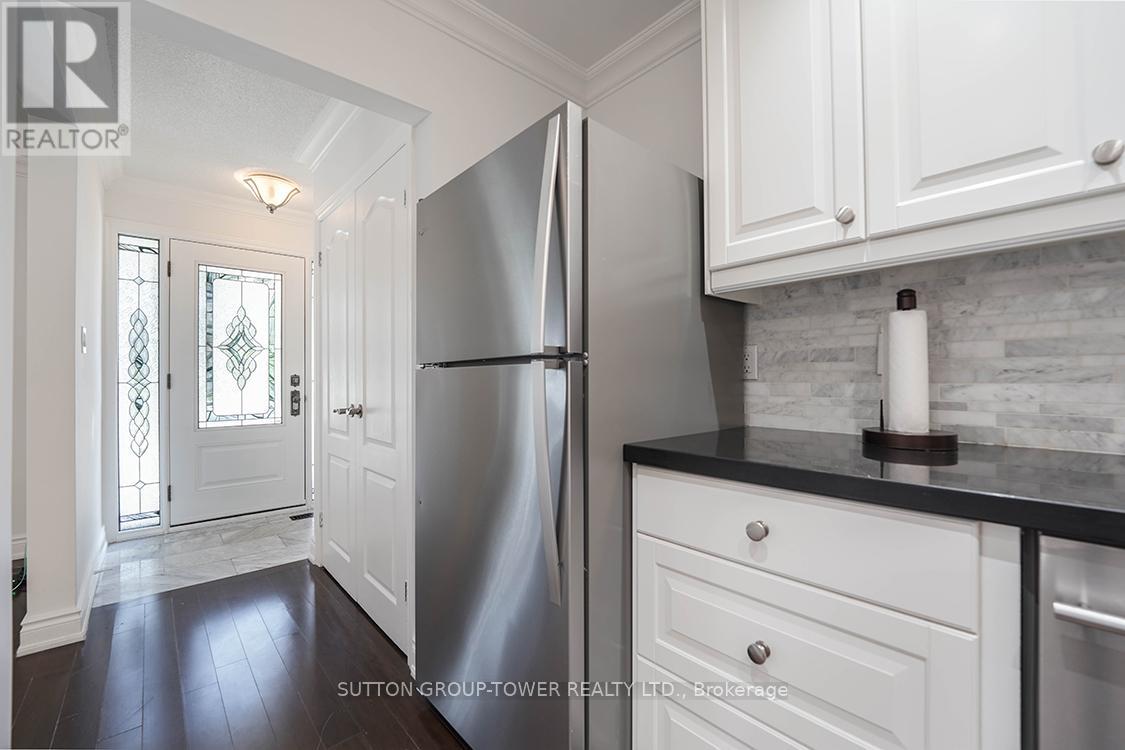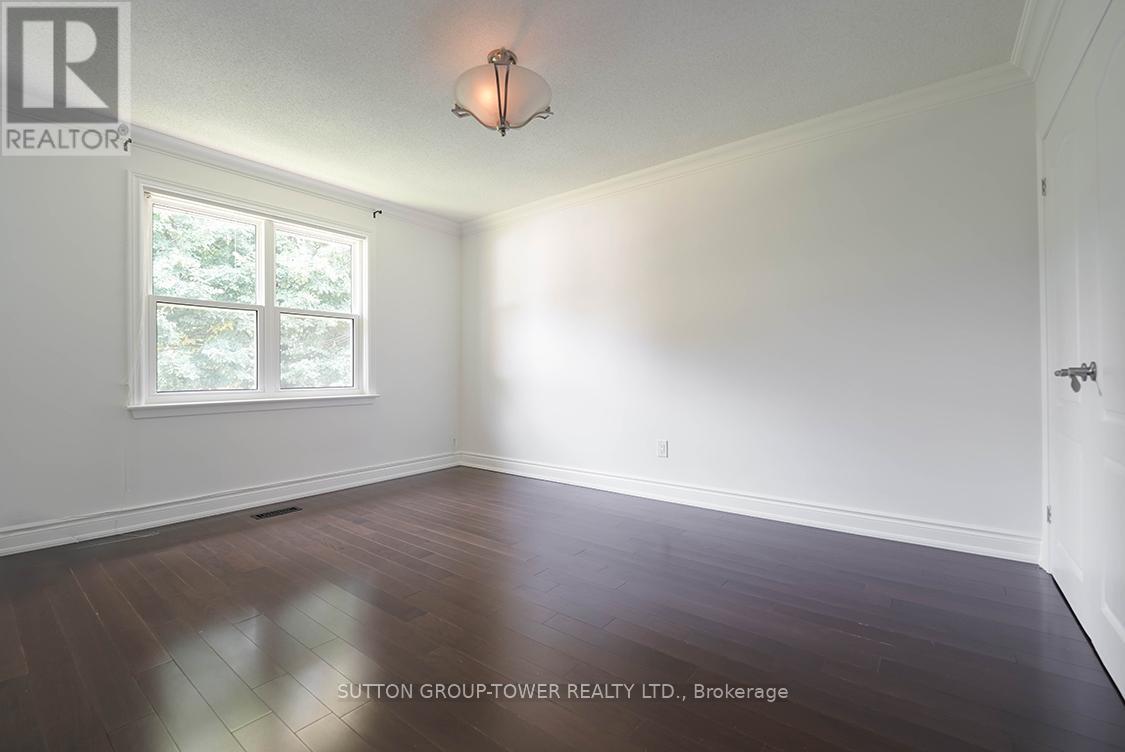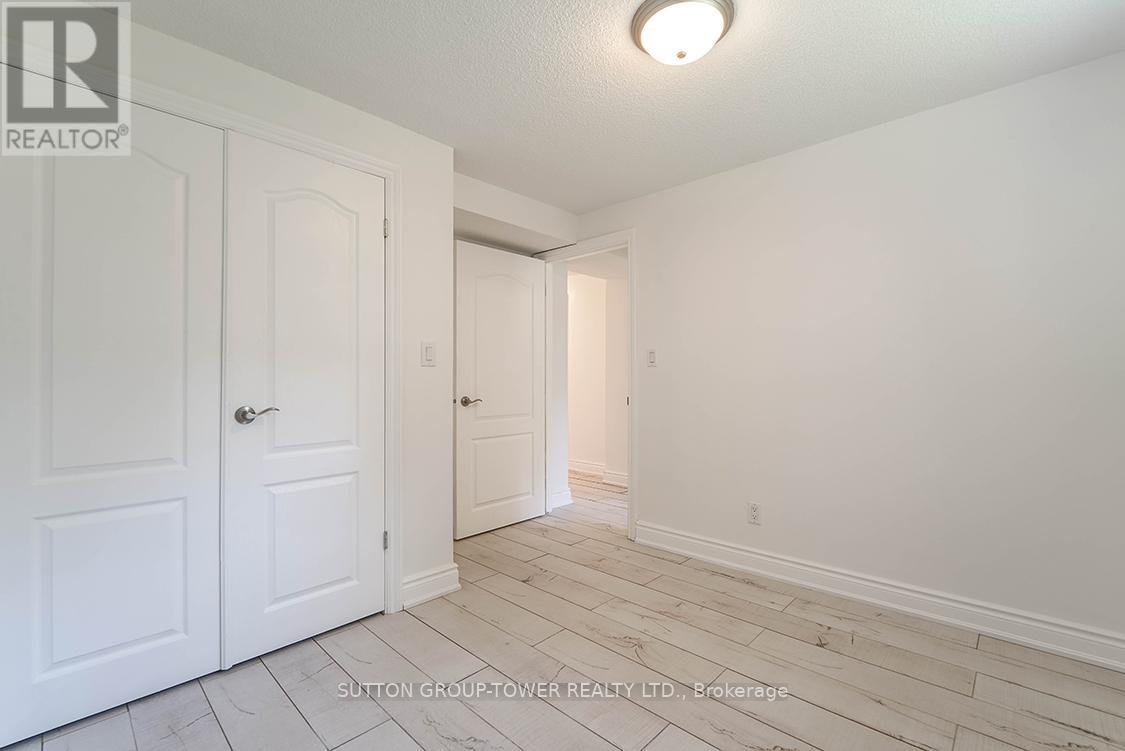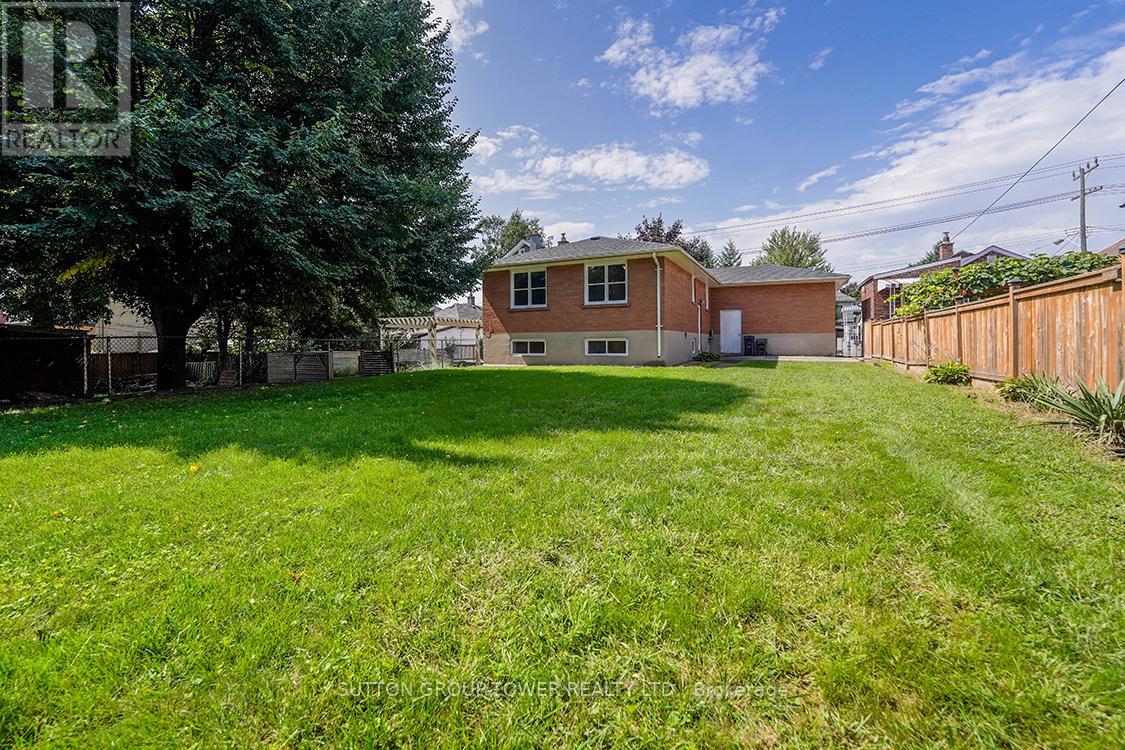225 Park Lawn Road, Toronto (Stonegate-Queensway), Ontario M8Y 3J3 (27361743)
225 Park Lawn Road Toronto (Stonegate-Queensway), Ontario M8Y 3J3
5 Bedroom
2 Bathroom
Bungalow
Central Air Conditioning
Forced Air
$1,598,000
Beautiful All Brick 3 Bedroom Home In Large Lot Nestled In Stonegate Community. Blocks Away From Prestigious Prince Edward Dr. Lower Level Plumbing For Kitchen Available And With Separate Entrance Can Be Made Into A Second Unit Providing City Approval. Enjoy Summer BBQs With Friends In Large Backyard. Kitchen Boasts Marble Floors With Brand New Stainless Steel Appliances. Home Has So Much Potential Let It Be Yours Today. (id:58332)
Property Details
| MLS® Number | W9297996 |
| Property Type | Single Family |
| Community Name | Stonegate-Queensway |
| ParkingSpaceTotal | 4 |
Building
| BathroomTotal | 2 |
| BedroomsAboveGround | 3 |
| BedroomsBelowGround | 2 |
| BedroomsTotal | 5 |
| Appliances | Window Coverings |
| ArchitecturalStyle | Bungalow |
| BasementDevelopment | Finished |
| BasementFeatures | Separate Entrance |
| BasementType | N/a (finished) |
| ConstructionStyleAttachment | Detached |
| CoolingType | Central Air Conditioning |
| ExteriorFinish | Brick |
| FlooringType | Hardwood, Marble, Tile |
| FoundationType | Block |
| HeatingFuel | Natural Gas |
| HeatingType | Forced Air |
| StoriesTotal | 1 |
| Type | House |
| UtilityWater | Municipal Water |
Parking
| Attached Garage |
Land
| Acreage | No |
| Sewer | Sanitary Sewer |
| SizeDepth | 140 Ft |
| SizeFrontage | 49 Ft |
| SizeIrregular | 49 X 140 Ft |
| SizeTotalText | 49 X 140 Ft |
Rooms
| Level | Type | Length | Width | Dimensions |
|---|---|---|---|---|
| Basement | Bedroom | 3.05 m | 2.4 m | 3.05 m x 2.4 m |
| Basement | Bedroom 2 | 3.05 m | 2.4 m | 3.05 m x 2.4 m |
| Basement | Recreational, Games Room | 6.04 m | 3.65 m | 6.04 m x 3.65 m |
| Main Level | Living Room | 4.6 m | 3.3 m | 4.6 m x 3.3 m |
| Main Level | Living Room | 3.2 m | 3.5 m | 3.2 m x 3.5 m |
| Main Level | Kitchen | 3.2 m | 3.5 m | 3.2 m x 3.5 m |
| Main Level | Primary Bedroom | 3.2 m | 4.14 m | 3.2 m x 4.14 m |
| Main Level | Bedroom 2 | 3.2 m | 2.01 m | 3.2 m x 2.01 m |
| Main Level | Bedroom 3 | 3.1 m | 2.92 m | 3.1 m x 2.92 m |
Interested?
Contact us for more information
Rocco Piccininno
Salesperson
Sutton Group-Tower Realty Ltd.
3220 Dufferin St, Unit 7a
Toronto, Ontario M6A 2T3
3220 Dufferin St, Unit 7a
Toronto, Ontario M6A 2T3










































