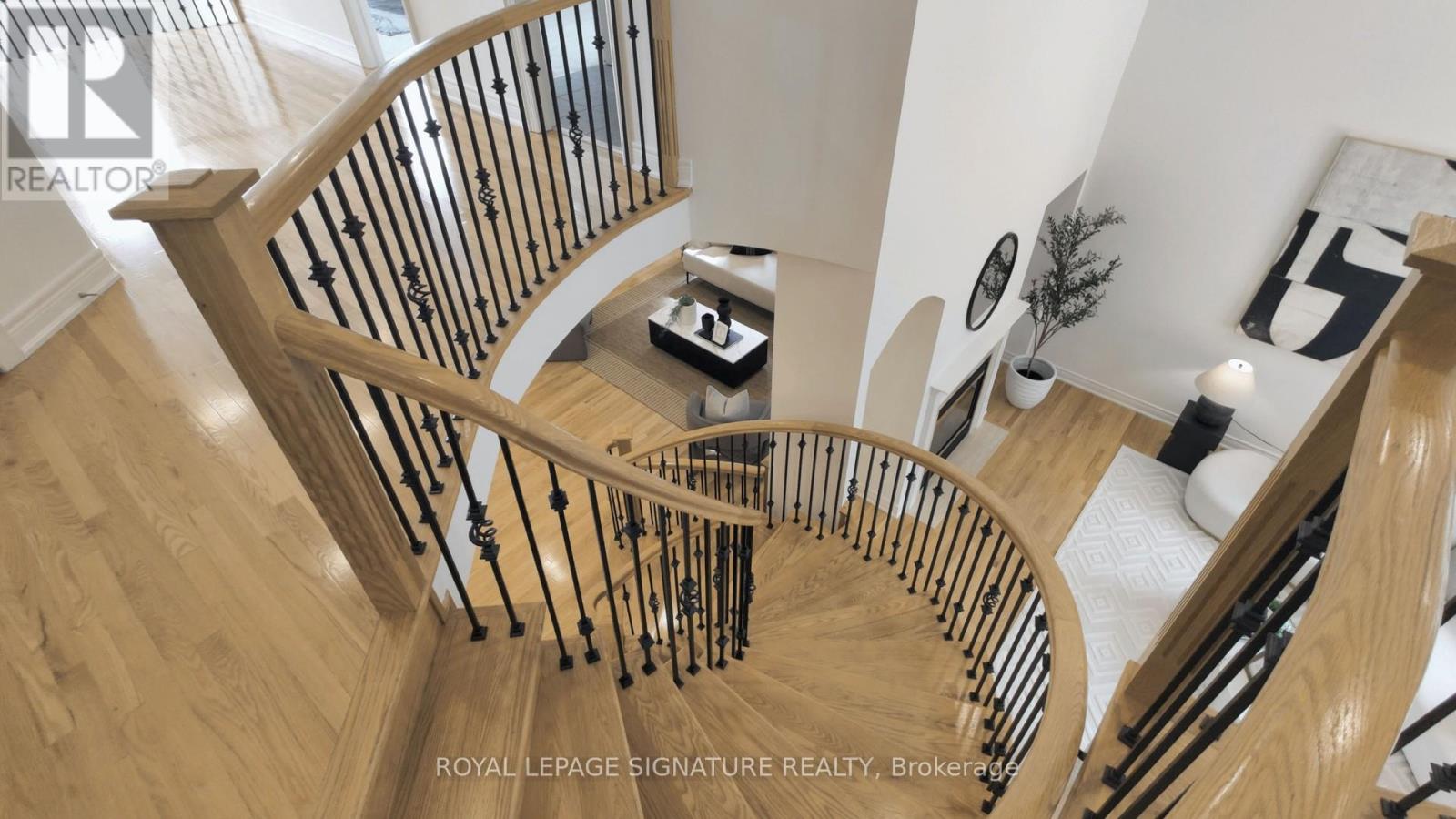2238 Lyndhurst Drive, Oakville, Ontario L6H 7V4 (27317307)
2238 Lyndhurst Drive Oakville, Ontario L6H 7V4
$2,799,900
Welcome to a refined estate home perfect for entertaining with over 4,200+sf of finished living space. It features a grand double-height entrance, an open living room with a two-sided gas fireplace, and a curved staircase. The stylish dining room boasts a coffered ceiling, and the kitchen, with a spacious breakfast room, provides a bay window and easy access to the porch and backyard. Additional conveniences include ample storage, a powder room, laundry/mudroom, and a secondary staircase to the basement. Upstairs, the primary suite includes a spa-like ensuite and walk-in closets. Two large bedrooms share a semi-ensuite, while the fourth bedroom has its own ensuite and a window bench. The homes design enhances openness and light. Located in Oakville's highly sought after Joshua Creek, its close to top schools (Joshua Creek Elementary & Iroquois Ridge SS) , parks, trails, golf clubs, transport, highways, shopping, and places of worship, offering timeless beauty and exceptional design. **** EXTRAS **** This estate home offers a generous 4,200+sf of finished living space and an opportunity to develop a secondary suite in the unfinished basement. (id:58332)
Open House
This property has open houses!
2:00 pm
Ends at:4:00 pm
2:00 pm
Ends at:4:00 pm
Property Details
| MLS® Number | W9264327 |
| Property Type | Single Family |
| Community Name | Iroquois Ridge North |
| AmenitiesNearBy | Park, Public Transit, Schools |
| ParkingSpaceTotal | 4 |
Building
| BathroomTotal | 4 |
| BedroomsAboveGround | 4 |
| BedroomsTotal | 4 |
| Appliances | Garage Door Opener Remote(s), Central Vacuum, Water Heater, Water Meter, Blinds, Dishwasher, Dryer, Refrigerator, Stove, Washer, Whirlpool |
| BasementDevelopment | Unfinished |
| BasementType | N/a (unfinished) |
| ConstructionStyleAttachment | Detached |
| CoolingType | Central Air Conditioning |
| ExteriorFinish | Brick, Stone |
| FireplacePresent | Yes |
| FlooringType | Hardwood, Carpeted |
| FoundationType | Concrete |
| HalfBathTotal | 1 |
| HeatingFuel | Natural Gas |
| HeatingType | Forced Air |
| StoriesTotal | 2 |
| Type | House |
| UtilityWater | Municipal Water |
Parking
| Attached Garage |
Land
| Acreage | No |
| FenceType | Fenced Yard |
| LandAmenities | Park, Public Transit, Schools |
| Sewer | Sanitary Sewer |
| SizeDepth | 115 Ft |
| SizeFrontage | 49 Ft |
| SizeIrregular | 49.29 X 115.01 Ft |
| SizeTotalText | 49.29 X 115.01 Ft|under 1/2 Acre |
| ZoningDescription | Rl8 Sp:33 |
Rooms
| Level | Type | Length | Width | Dimensions |
|---|---|---|---|---|
| Second Level | Bedroom 3 | 5.67 m | 4.04 m | 5.67 m x 4.04 m |
| Second Level | Bedroom 4 | 3.97 m | 5.41 m | 3.97 m x 5.41 m |
| Second Level | Primary Bedroom | 7.22 m | 4.88 m | 7.22 m x 4.88 m |
| Second Level | Bedroom 2 | 3.97 m | 3.97 m | 3.97 m x 3.97 m |
| Main Level | Library | 3.79 m | 3.45 m | 3.79 m x 3.45 m |
| Main Level | Living Room | 6.18 m | 4.2 m | 6.18 m x 4.2 m |
| Main Level | Great Room | 5.41 m | 5.23 m | 5.41 m x 5.23 m |
| Main Level | Kitchen | 3.91 m | 5.36 m | 3.91 m x 5.36 m |
| Main Level | Pantry | 1.91 m | 1.27 m | 1.91 m x 1.27 m |
| Main Level | Eating Area | 3.36 m | 4.73 m | 3.36 m x 4.73 m |
| Main Level | Dining Room | 3.89 m | 5.19 m | 3.89 m x 5.19 m |
| Main Level | Laundry Room | 3.89 m | 5.19 m | 3.89 m x 5.19 m |
https://www.realtor.ca/real-estate/27317307/2238-lyndhurst-drive-oakville-iroquois-ridge-north
Interested?
Contact us for more information
Vikas Gondia
Salesperson
30 Eglinton Ave W Ste 7
Mississauga, Ontario L5R 3E7










































