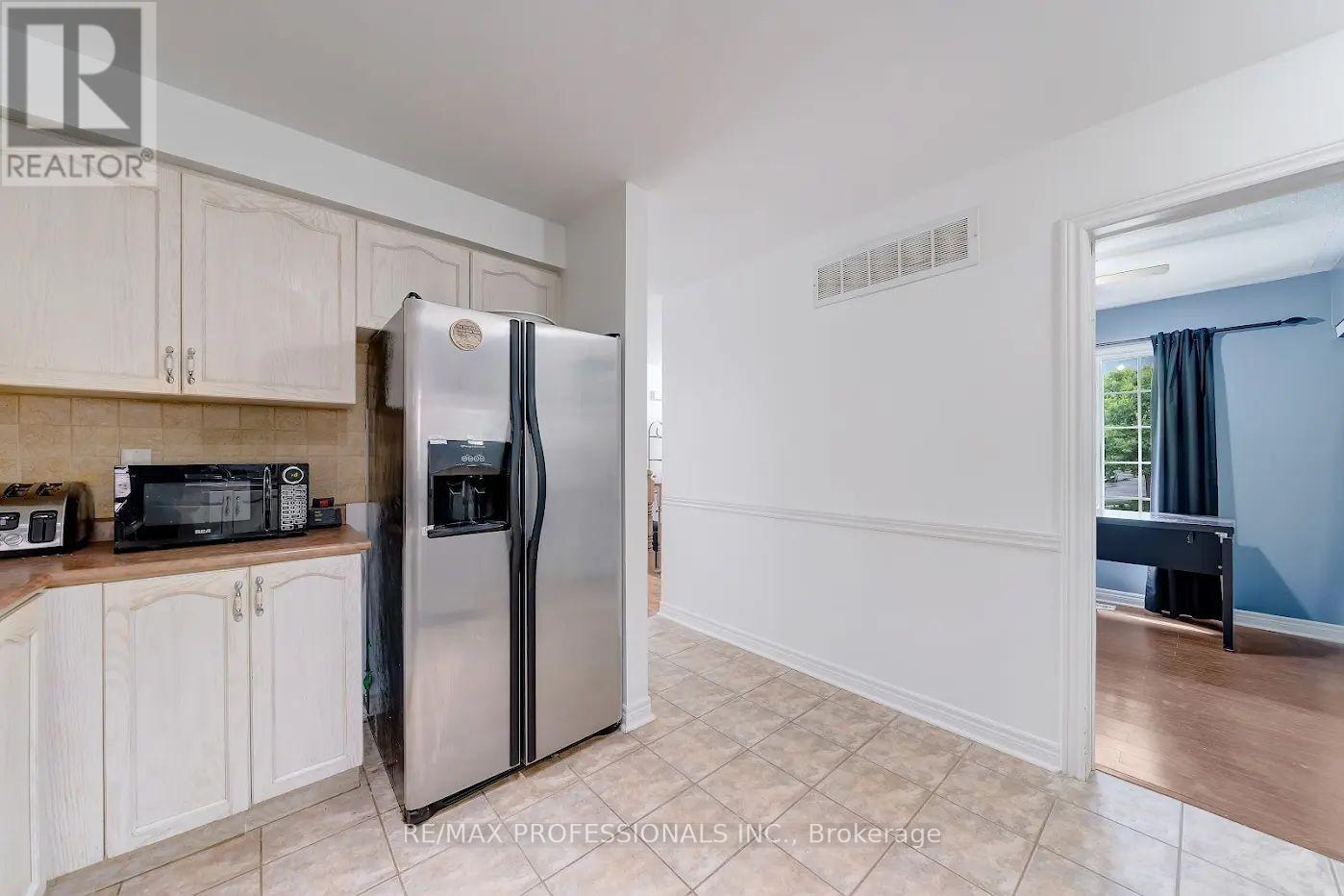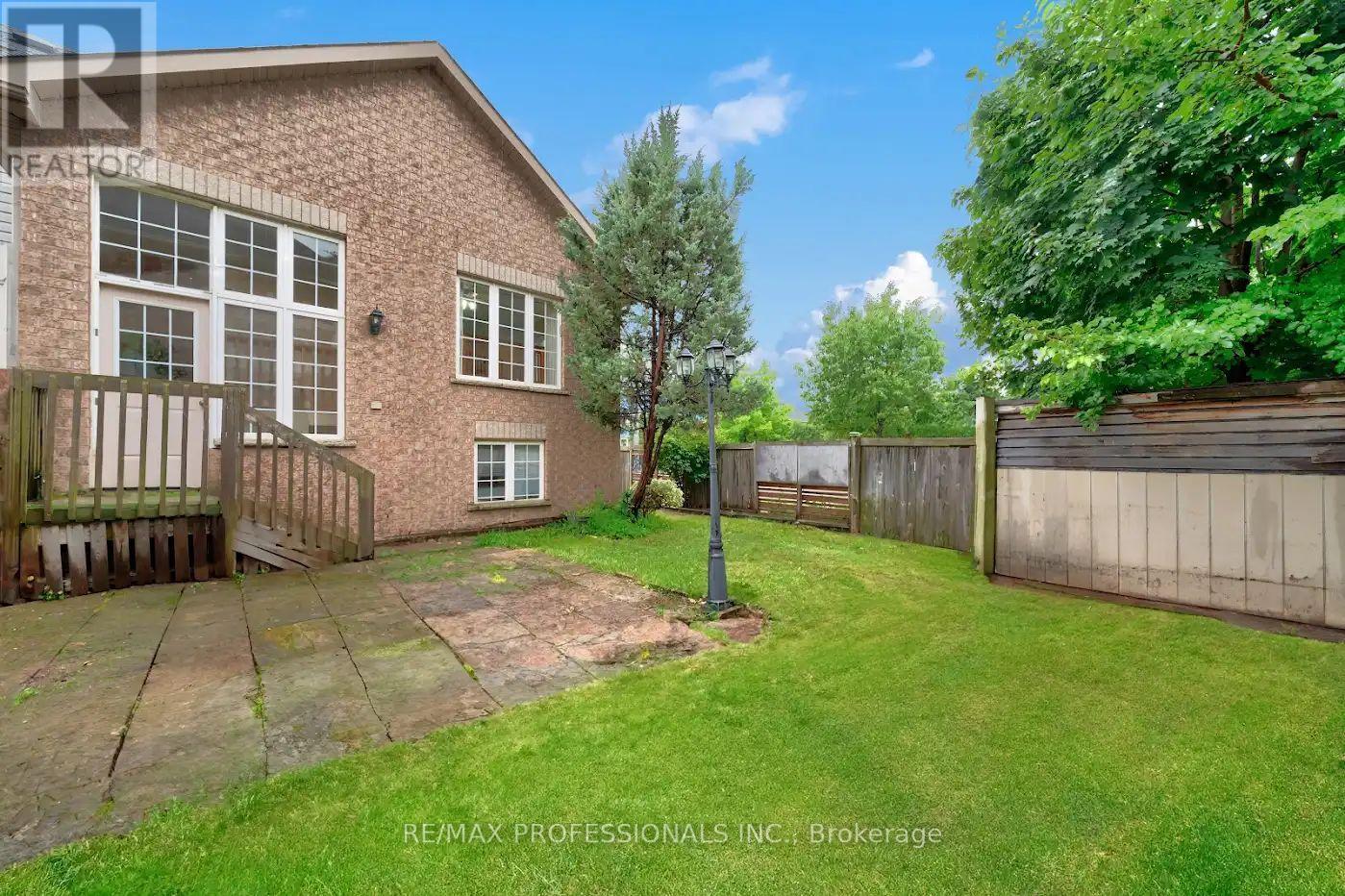2235 Hummingbird Way, Oakville, Ontario L6M 3Z6 (27217583)
2235 Hummingbird Way Oakville, Ontario L6M 3Z6
$1,199,000
Discover a rare gem in West Oak Trails! This charming corner bungalow townhome offers 2+1 bedrooms and 2 washrooms, perfect for one-floor living. Enjoy the bright, open concept living and dining area with a cozy fireplace, and a well-appointed kitchen leading to two spacious bedrooms. The finished basement, accessible via a separate entrance, is ideal for an in-law suite or rental unit. Outside, you'll find a double car garage, private driveway, and a spacious backyard perfect for entertaining. This prime location is within walking distance to stores, parks, trails, schools, bus lines, and the Bronte Go Train Station. The hospital is just 2 minutes away, with easy access to QEW, 403, and 401. Don't miss this fantastic chance to make 2235 Hummingbird Way your dream home in West Oak Trails! (id:58332)
Property Details
| MLS® Number | W9055832 |
| Property Type | Single Family |
| Community Name | West Oak Trails |
| Features | In-law Suite |
| ParkingSpaceTotal | 7 |
Building
| BathroomTotal | 2 |
| BedroomsAboveGround | 2 |
| BedroomsBelowGround | 1 |
| BedroomsTotal | 3 |
| Appliances | Garage Door Opener Remote(s), Water Heater, Dishwasher, Dryer, Oven, Refrigerator, Stove, Washer |
| ArchitecturalStyle | Raised Bungalow |
| BasementDevelopment | Finished |
| BasementFeatures | Separate Entrance |
| BasementType | N/a (finished) |
| ConstructionStyleAttachment | Attached |
| CoolingType | Central Air Conditioning |
| ExteriorFinish | Brick |
| FireplacePresent | Yes |
| FlooringType | Hardwood, Ceramic, Laminate |
| FoundationType | Concrete |
| HeatingFuel | Electric |
| HeatingType | Forced Air |
| StoriesTotal | 1 |
| Type | Row / Townhouse |
| UtilityWater | Municipal Water |
Parking
| Attached Garage |
Land
| Acreage | No |
| Sewer | Sanitary Sewer |
| SizeDepth | 108 Ft |
| SizeFrontage | 36 Ft |
| SizeIrregular | 36.15 X 108.62 Ft |
| SizeTotalText | 36.15 X 108.62 Ft |
Rooms
| Level | Type | Length | Width | Dimensions |
|---|---|---|---|---|
| Main Level | Living Room | 5.44 m | 5.08 m | 5.44 m x 5.08 m |
| Main Level | Kitchen | 6.87 m | 3.36 m | 6.87 m x 3.36 m |
| Main Level | Primary Bedroom | 3.4 m | 3.2 m | 3.4 m x 3.2 m |
| Main Level | Bedroom 2 | 3.23 m | 2.81 m | 3.23 m x 2.81 m |
| Main Level | Recreational, Games Room | 4.04 m | 3.01 m | 4.04 m x 3.01 m |
| Main Level | Bedroom 3 | 3.5 m | 2.69 m | 3.5 m x 2.69 m |
| Main Level | Laundry Room | 4.04 m | 1.59 m | 4.04 m x 1.59 m |
https://www.realtor.ca/real-estate/27217583/2235-hummingbird-way-oakville-west-oak-trails
Interested?
Contact us for more information
Steve Kofi-Akuffo
Salesperson
1 East Mall Cres Unit D-3-C
Toronto, Ontario M9B 6G8
























