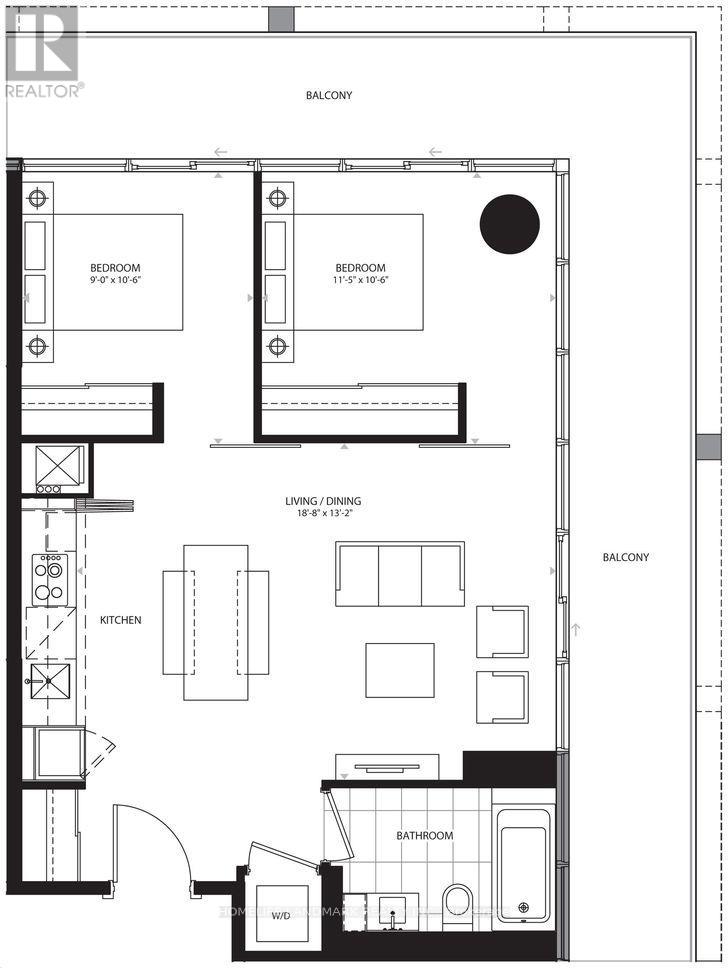2209 – 125 Peter Street, Toronto, Ontario M5V 0M2 (27347342)
2209 - 125 Peter Street Toronto, Ontario M5V 0M2
$3,300 Monthly
Architectural views from the SE facing wrap-around balcony. 2 bedroom corner suite features three walkouts to the 300 sq ft balcony from both bedrooms and the living room. 9 ceiling height and floor to ceiling windows create a bright atmosphere. The balcony provides a transition between the peaceful retreat of the suite to the city. Upgraded finishes were selected by an architect with attention to detail for every surface. Terrace is truly an outdoor room boasting sunrise views of Torontos architectural wonders/CN Tower. Two bedrooms and one parking space. Not all condo buildings are equal and Tableau is a 36 floor standout tower. 24 hr concierge. Rooftop designed by Claude Cormier. Private BBQ cabanas, tree lined grove, terrace patio lounge, movie room, gym, & yoga studio featured amenities. Located in the heart of the city, it offers easy access to shopping, the CN Tower, Rogers Centre, the Entertainment District, and the TTC subway. Short term lease option available. **** EXTRAS **** All Appliances: B/I Fridge, Cook Top, Oven, Microwave, Stacked Washer/Dryer, All Existing Elf's.. Maintenance Fee Includes CAC, Heat, & Water. (id:58332)
Property Details
| MLS® Number | C9284399 |
| Property Type | Single Family |
| Neigbourhood | Queen West |
| Community Name | Waterfront Communities C1 |
| AmenitiesNearBy | Hospital, Park, Public Transit, Schools |
| CommunityFeatures | Pet Restrictions |
| Features | Balcony |
| ParkingSpaceTotal | 1 |
Building
| BathroomTotal | 1 |
| BedroomsAboveGround | 2 |
| BedroomsTotal | 2 |
| Amenities | Security/concierge, Exercise Centre, Party Room, Sauna, Visitor Parking |
| CoolingType | Central Air Conditioning |
| ExteriorFinish | Concrete |
| FlooringType | Laminate |
| HeatingFuel | Natural Gas |
| HeatingType | Forced Air |
| Type | Apartment |
Parking
| Underground |
Land
| Acreage | No |
| LandAmenities | Hospital, Park, Public Transit, Schools |
Rooms
| Level | Type | Length | Width | Dimensions |
|---|---|---|---|---|
| Flat | Living Room | 5.69 m | 4.01 m | 5.69 m x 4.01 m |
| Flat | Kitchen | 5.69 m | 4.01 m | 5.69 m x 4.01 m |
| Flat | Dining Room | 5.69 m | 4.01 m | 5.69 m x 4.01 m |
| Flat | Primary Bedroom | 3.48 m | 3.2 m | 3.48 m x 3.2 m |
| Flat | Bedroom | 3.23 m | 3.23 m x Measurements not available |
https://www.realtor.ca/real-estate/27347342/2209-125-peter-street-toronto-waterfront-communities-c1
Interested?
Contact us for more information
Brian Li
Salesperson
7240 Woodbine Ave Unit 103
Markham, Ontario L3R 1A4



















