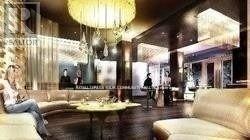2208 – 5162 Yonge Street, Toronto (Willowdale West), Ontario M2N 5P6 (27368739)
2208 - 5162 Yonge Street Toronto (Willowdale West), Ontario M2N 5P6
$698,888Maintenance, Heat, Water, Common Area Maintenance, Insurance, Parking
$381.34 Monthly
Maintenance, Heat, Water, Common Area Maintenance, Insurance, Parking
$381.34 MonthlyShiny Crown Of North York City Centre- Luxurious And Prestige Menkes Gibson Square (South). 5-Star Hotel- Style Upscale Condo With Direct Access To Subway. East-Facing Spacious And Bright 581 Sq. ft Suite On A High Floor. All Imaginable Facilities In The Complex Of 2 Tower& Direct Access To Shopping, Cinema, Library, City Hall, Restaurants & Parks! 20,000 Sf Gibson Club At Your Service! Attractive Condition!!! 100% Renovated(2021),Balcony-Great East/South-East Panoramic Views. **** EXTRAS **** S/S Appliances: \"Liebherr\" Fridge,\" Kitchen Aid\" Stove, B/I Dish, Microwave, Fan. Front Load Wash/Dry, Newer Laminate Floor Throughout. All Elfs, Window Coverings, Parking And Locker. Low Maintenance Fees. First Time on the Market. (id:58332)
Property Details
| MLS® Number | C9300702 |
| Property Type | Single Family |
| Neigbourhood | North York |
| Community Name | Willowdale West |
| AmenitiesNearBy | Park, Public Transit |
| CommunityFeatures | Pet Restrictions, Community Centre |
| Features | Balcony |
| ParkingSpaceTotal | 1 |
| PoolType | Indoor Pool |
| ViewType | View |
Building
| BathroomTotal | 1 |
| BedroomsAboveGround | 1 |
| BedroomsTotal | 1 |
| Amenities | Visitor Parking, Party Room, Exercise Centre, Security/concierge, Storage - Locker |
| CoolingType | Central Air Conditioning |
| ExteriorFinish | Steel |
| FlooringType | Laminate |
| HeatingFuel | Natural Gas |
| HeatingType | Forced Air |
| Type | Apartment |
Parking
| Underground |
Land
| Acreage | No |
| LandAmenities | Park, Public Transit |
| ZoningDescription | Residential |
Rooms
| Level | Type | Length | Width | Dimensions |
|---|---|---|---|---|
| Flat | Living Room | 3.54 m | 3.05 m | 3.54 m x 3.05 m |
| Flat | Dining Room | 3.54 m | 3.05 m | 3.54 m x 3.05 m |
| Flat | Kitchen | 3.36 m | 3.05 m | 3.36 m x 3.05 m |
| Flat | Primary Bedroom | 3.97 m | 3.05 m | 3.97 m x 3.05 m |
Interested?
Contact us for more information
Vladlen Kashpar
Salesperson
8854 Yonge Street
Richmond Hill, Ontario L4C 0T4




















