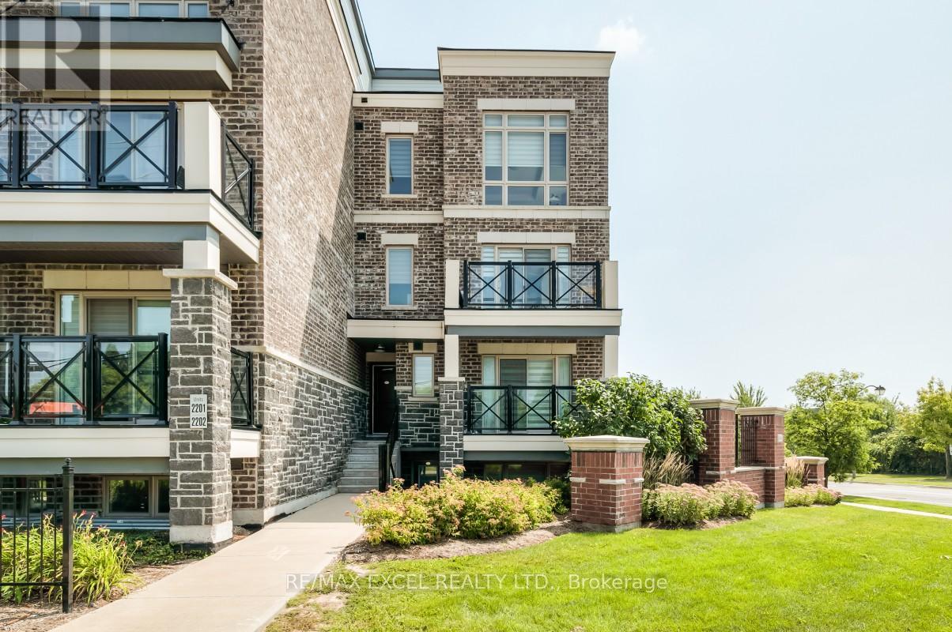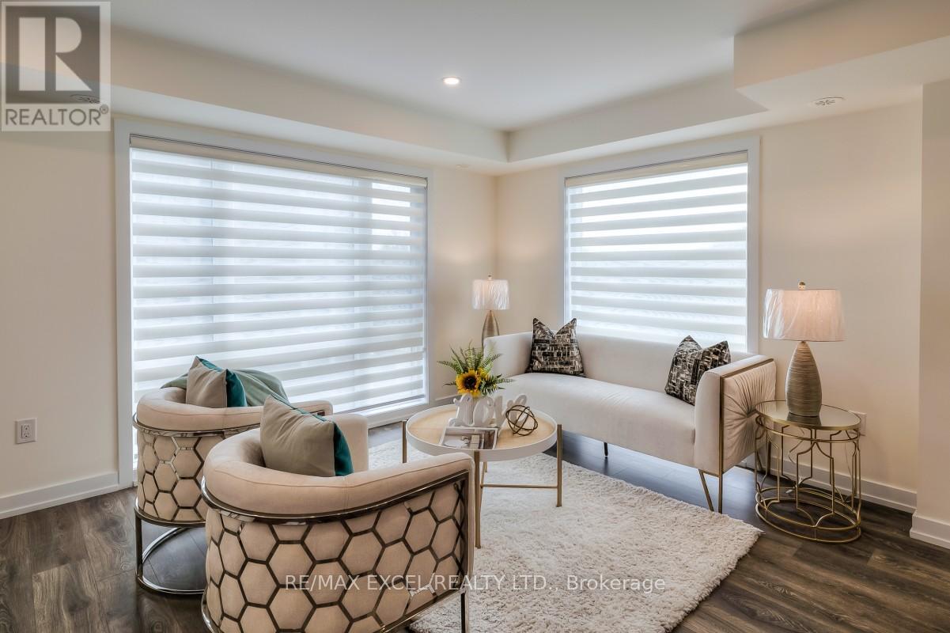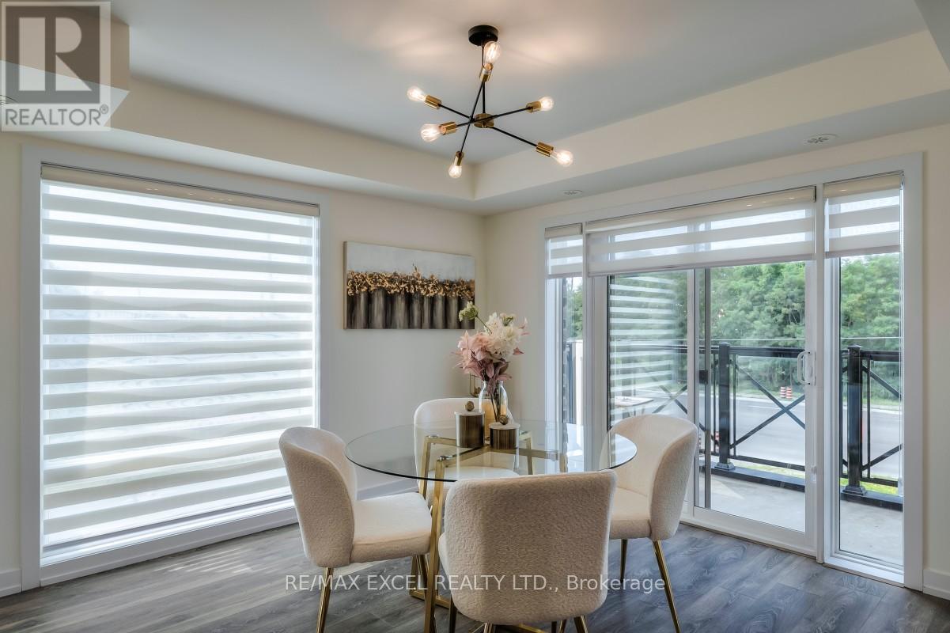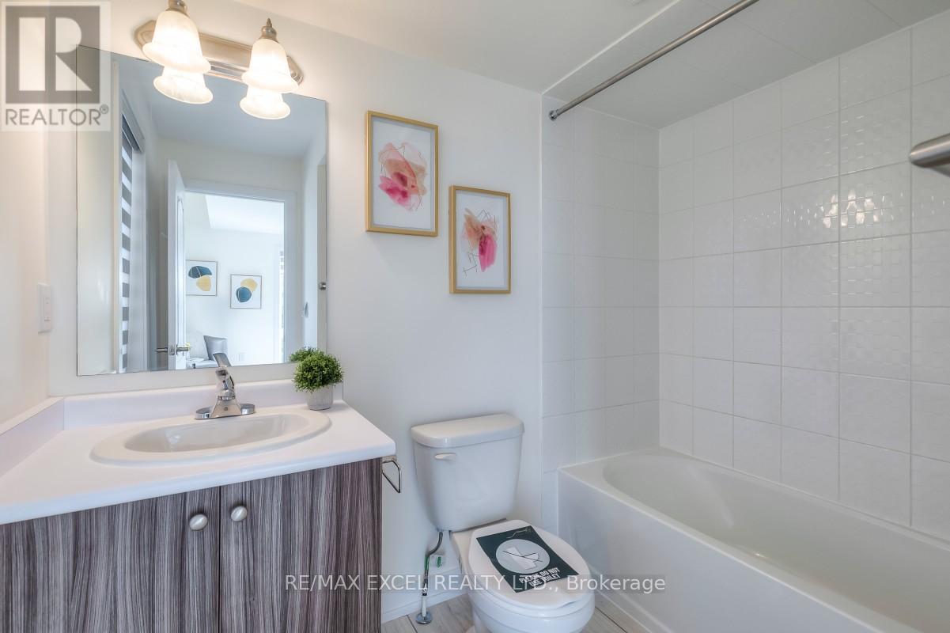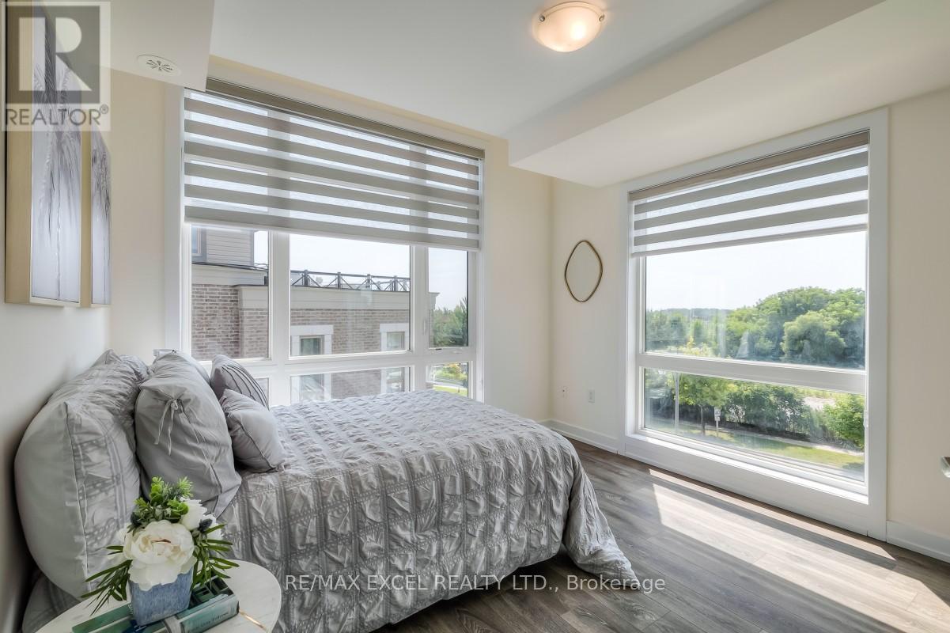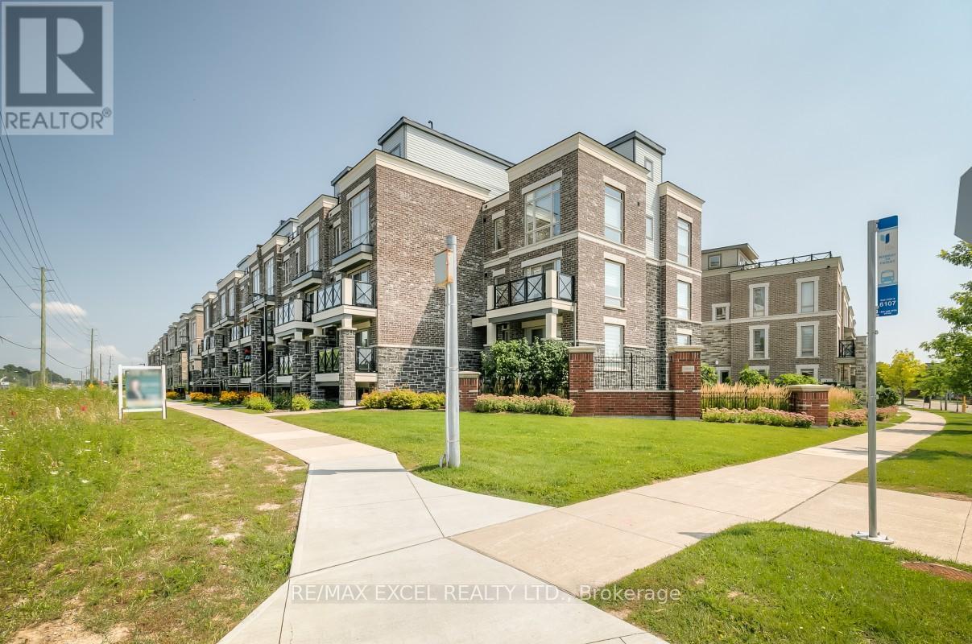2202 – 10 Westmeath Lane, Markham, Ontario L6B 1N5 (27312564)
2202 - 10 Westmeath Lane Markham, Ontario L6B 1N5
$788,800Maintenance, Common Area Maintenance, Insurance, Parking
$493.92 Monthly
Maintenance, Common Area Maintenance, Insurance, Parking
$493.92 MonthlyRarely Find 2 Parking Gorgeous 3 Bedrooms Townhouse Located In The Heart Of Cornell. Freshly Painted, Super Bright Unit with Floor-To-Ceiling Windows That Flood The Space With Natural Light, One Of The Best Corner Unit Layout In Complex, Prim Br w/ 4pc Ensuite, Hugh Terrace w/ Facing North West View, Open Concept Layout, The Interior Features . Lots Upgrades. Laminate Floor Thru-Out, New Granite Countertop & Backsplash, w/ Brand New Appliances, Pot Lights. Close To Public Transit, Hwy 407, Mount Joy GO Station, School, Community Centre, Stouffville Hospital, Markville Mall and so much More!!! **** EXTRAS **** All Existing Window Coverings, All Existing Elf's, Brand New S/S Fridge, Brand New S/S Stove, Brand New S/S B/I Dishwasher, Washer, Dryer, Cac, 2 Parking Spaces & 1 Locker. (id:58332)
Property Details
| MLS® Number | N9262504 |
| Property Type | Single Family |
| Community Name | Cornell |
| AmenitiesNearBy | Park, Hospital, Public Transit |
| CommunityFeatures | Pet Restrictions, Community Centre |
| Features | Balcony, Carpet Free |
| ParkingSpaceTotal | 2 |
| ViewType | View |
Building
| BathroomTotal | 3 |
| BedroomsAboveGround | 3 |
| BedroomsTotal | 3 |
| Amenities | Storage - Locker |
| CoolingType | Central Air Conditioning |
| ExteriorFinish | Brick, Stone |
| FlooringType | Laminate, Ceramic |
| HalfBathTotal | 1 |
| HeatingFuel | Natural Gas |
| HeatingType | Forced Air |
| Type | Row / Townhouse |
Parking
| Underground |
Land
| Acreage | No |
| LandAmenities | Park, Hospital, Public Transit |
Rooms
| Level | Type | Length | Width | Dimensions |
|---|---|---|---|---|
| Second Level | Primary Bedroom | 4.3 m | 3.8 m | 4.3 m x 3.8 m |
| Second Level | Bedroom 2 | 3.2 m | 3.1 m | 3.2 m x 3.1 m |
| Second Level | Bedroom 3 | 2.65 m | 2.55 m | 2.65 m x 2.55 m |
| Main Level | Living Room | 4.2 m | 3.8 m | 4.2 m x 3.8 m |
| Main Level | Dining Room | 3.55 m | 3.5 m | 3.55 m x 3.5 m |
| Main Level | Kitchen | 2.7 m | 2.6 m | 2.7 m x 2.6 m |
https://www.realtor.ca/real-estate/27312564/2202-10-westmeath-lane-markham-cornell
Interested?
Contact us for more information
Emily Zhang
Broker
50 Acadia Ave Suite 120
Markham, Ontario L3R 0B3

