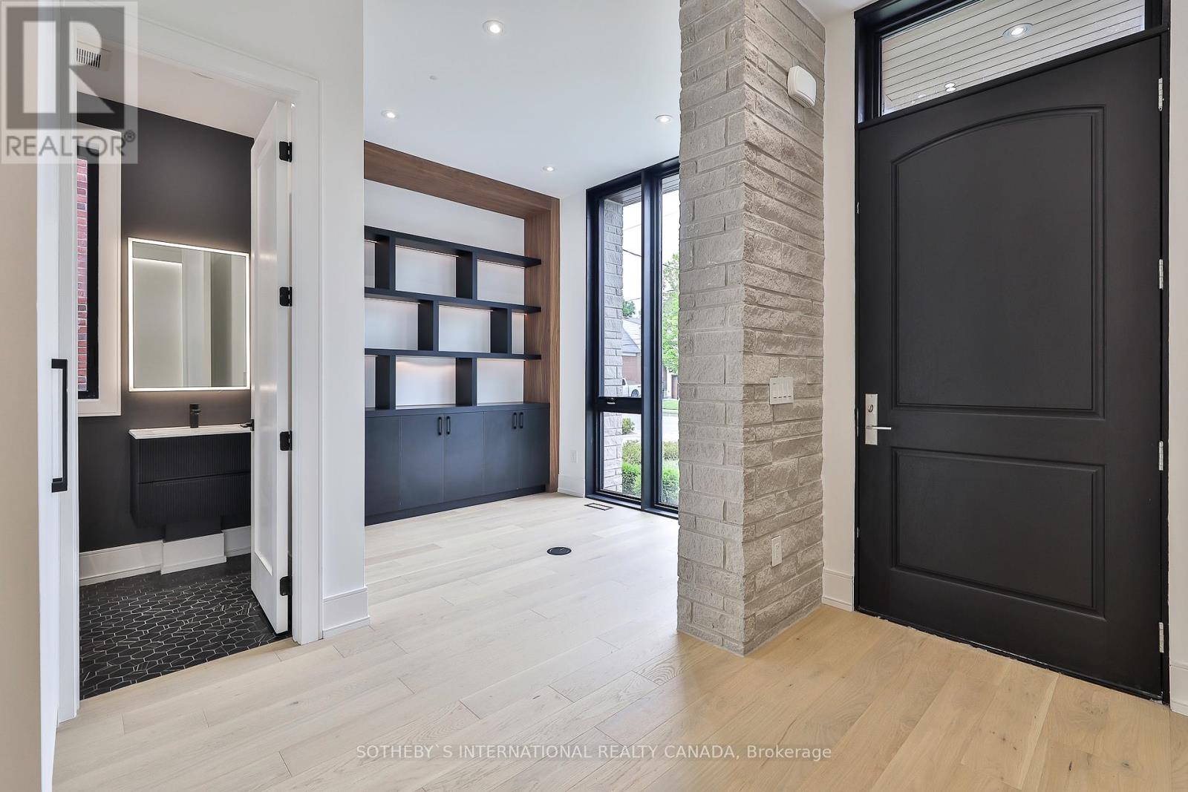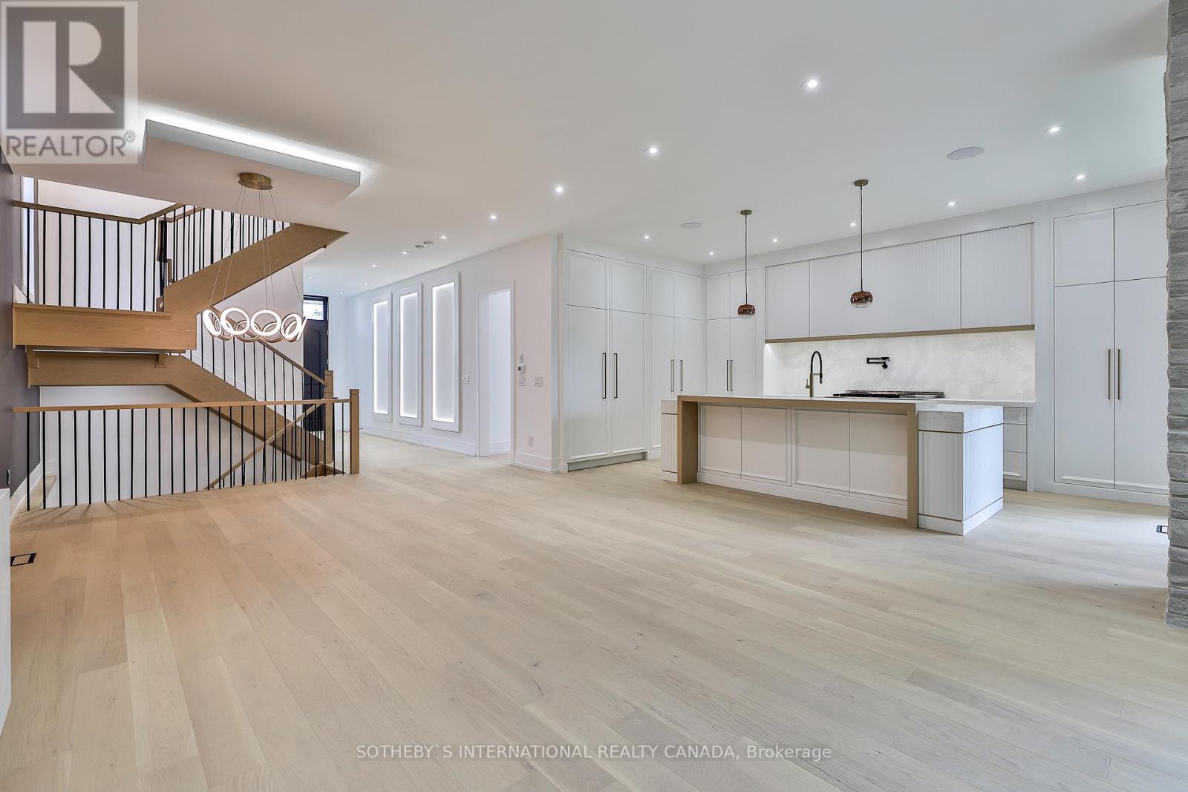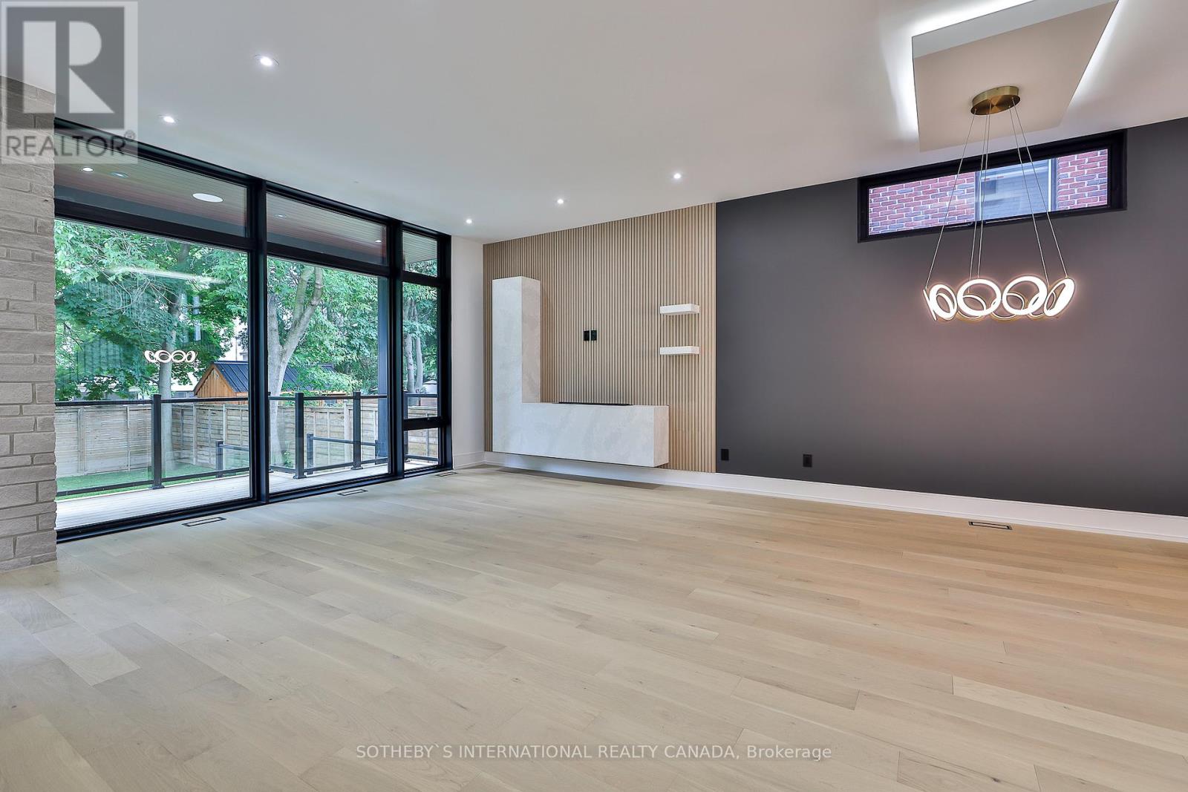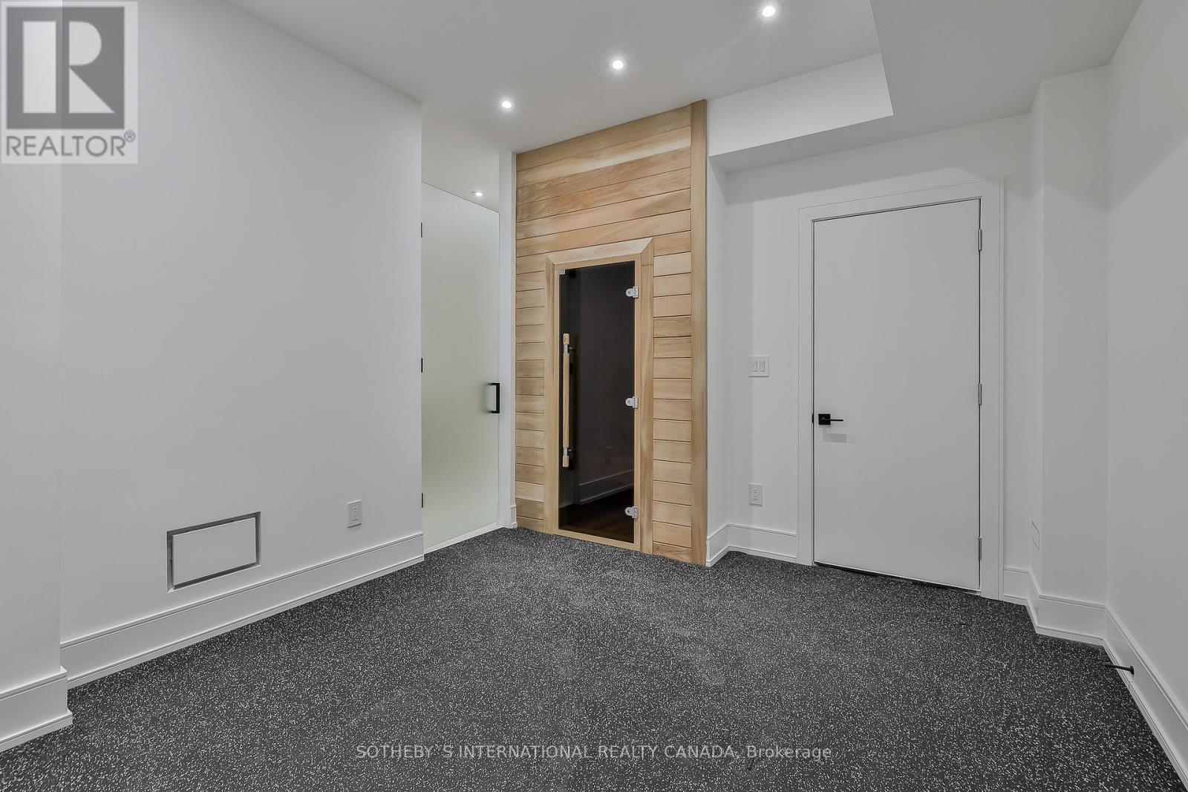220 Harlandale Avenue, Toronto (Lansing-Westgate), Ontario M2N 1P7 (27361233)
220 Harlandale Avenue Toronto (Lansing-Westgate), Ontario M2N 1P7
$3,095,000
A stunning retreat nestled in the heart of Willowdale. This 4+1-bedroom, 5-bathroom haven embodies luxury and functionality, offering a harmonious blend of modern and elegant charm. As you enter the home you're greeted by high ceilings and custom millwork, creating an inviting ambiance that resonates throughout the home. The spacious, must-see Great Room is bathed in natural light, open concept, combining the family and dining room, the perfect setting for both relaxation and entertainment. Floor to ceiling windows with a walk-out to the back deck. The chef-inspired kitchen is a culinary masterpiece, boasting a large center island, high end appliances and ample storage space. Retreat to the luxurious master suite, where serenity awaits. The 5-piece ensuite bathroom is a sanctuary of indulgence, complete with a soaker tub overlooking the backyard, offering a rejuvenating escape from the stresses of daily life. Also featuring a custom walk-in closet and light fixture. The second floor also has three more generous sized bedrooms and two more bathrooms, as well as the laundry room. Step outside to discover your own private oasis, where lush landscaping creates tranquil outdoor sanctuary. Conveniently located near top rated schools, fabulous restaurants, grocery stores, parks, easy access to the TTC and many more amenities that Willowdale has to offer. (id:58332)
Property Details
| MLS® Number | C9297719 |
| Property Type | Single Family |
| Community Name | Lansing-Westgate |
| Features | Sauna |
| ParkingSpaceTotal | 3 |
Building
| BathroomTotal | 5 |
| BedroomsAboveGround | 4 |
| BedroomsBelowGround | 1 |
| BedroomsTotal | 5 |
| Appliances | Cooktop, Dishwasher, Dryer, Freezer, Garage Door Opener, Microwave, Refrigerator, Stove, Washer |
| BasementDevelopment | Finished |
| BasementFeatures | Walk Out |
| BasementType | N/a (finished) |
| ConstructionStyleAttachment | Detached |
| CoolingType | Central Air Conditioning |
| ExteriorFinish | Steel, Stone |
| FlooringType | Hardwood |
| FoundationType | Concrete |
| HalfBathTotal | 1 |
| HeatingFuel | Natural Gas |
| HeatingType | Forced Air |
| StoriesTotal | 2 |
| Type | House |
| UtilityWater | Municipal Water |
Parking
| Garage |
Land
| Acreage | No |
| Sewer | Sanitary Sewer |
| SizeDepth | 117 Ft ,7 In |
| SizeFrontage | 40 Ft |
| SizeIrregular | 40 X 117.66 Ft |
| SizeTotalText | 40 X 117.66 Ft |
Rooms
| Level | Type | Length | Width | Dimensions |
|---|---|---|---|---|
| Lower Level | Exercise Room | 3.43 m | 3.28 m | 3.43 m x 3.28 m |
| Lower Level | Recreational, Games Room | 7.21 m | 4.62 m | 7.21 m x 4.62 m |
| Lower Level | Media | 4.85 m | 3.33 m | 4.85 m x 3.33 m |
| Main Level | Kitchen | 5.44 m | 4.01 m | 5.44 m x 4.01 m |
| Main Level | Great Room | 7.47 m | 4.78 m | 7.47 m x 4.78 m |
| Main Level | Office | 3.2 m | 2.62 m | 3.2 m x 2.62 m |
| Upper Level | Primary Bedroom | 5.21 m | 4.47 m | 5.21 m x 4.47 m |
| Upper Level | Bedroom 2 | 3.51 m | 3.33 m | 3.51 m x 3.33 m |
| Upper Level | Bedroom 3 | 3.48 m | 2.74 m | 3.48 m x 2.74 m |
| Upper Level | Bedroom 4 | 3.84 m | 2.74 m | 3.84 m x 2.74 m |
| Upper Level | Laundry Room | 2.77 m | 2.08 m | 2.77 m x 2.08 m |
Interested?
Contact us for more information
Adam Parsons
Broker
1867 Yonge Street Ste 100
Toronto, Ontario M4S 1Y5
Sierra Parsons
Salesperson
1867 Yonge Street Ste 100
Toronto, Ontario M4S 1Y5










































