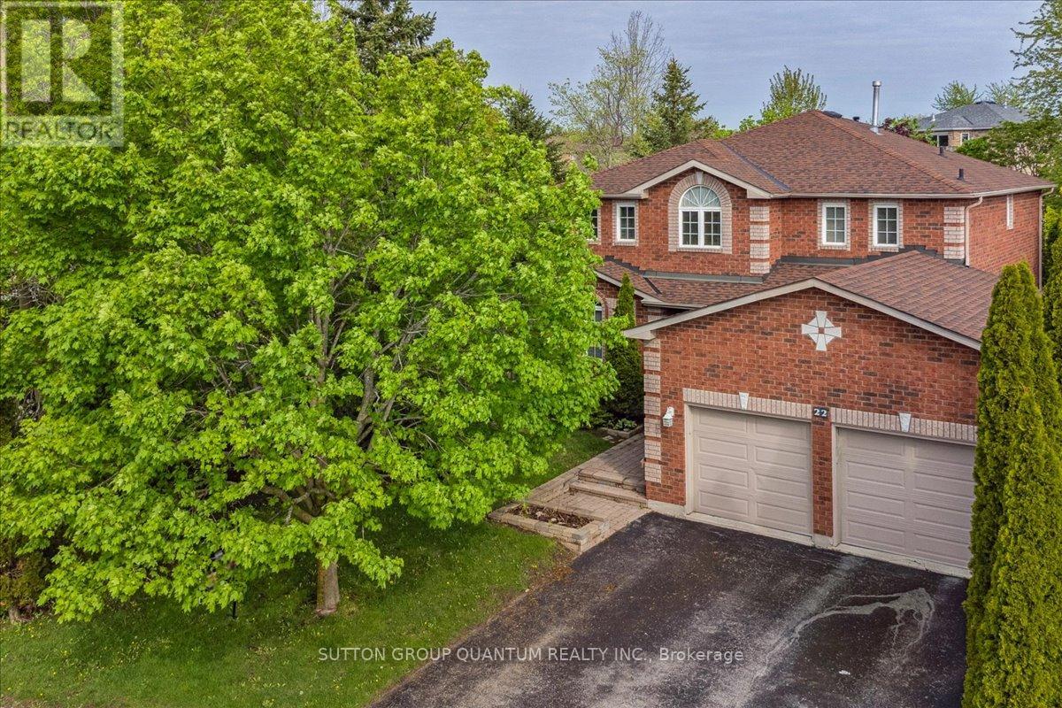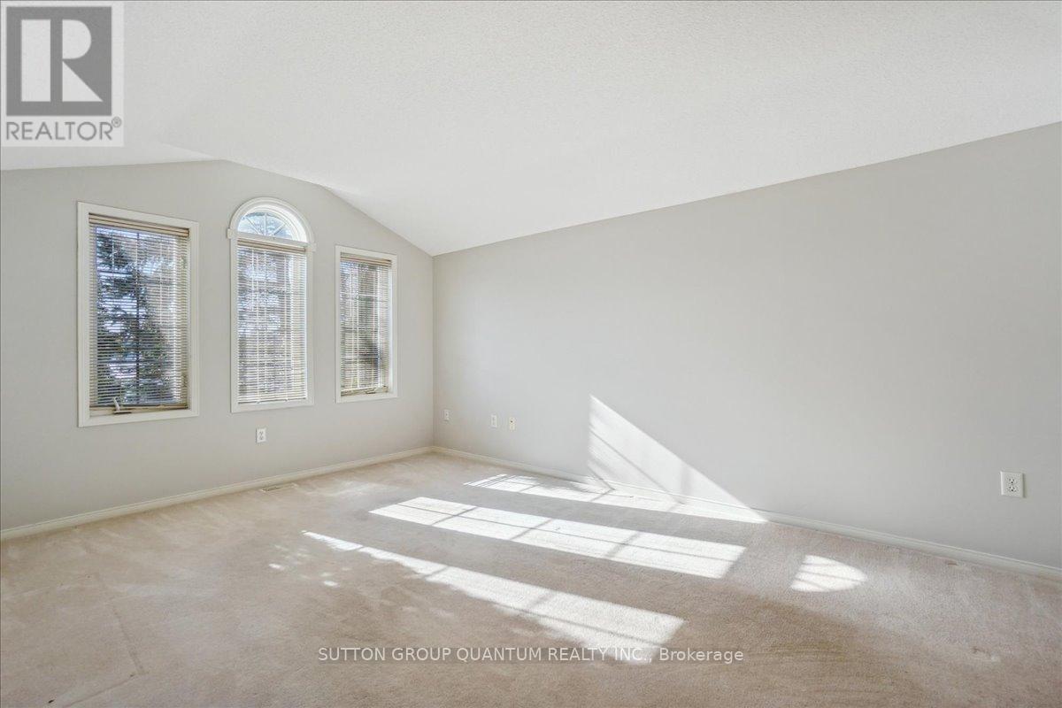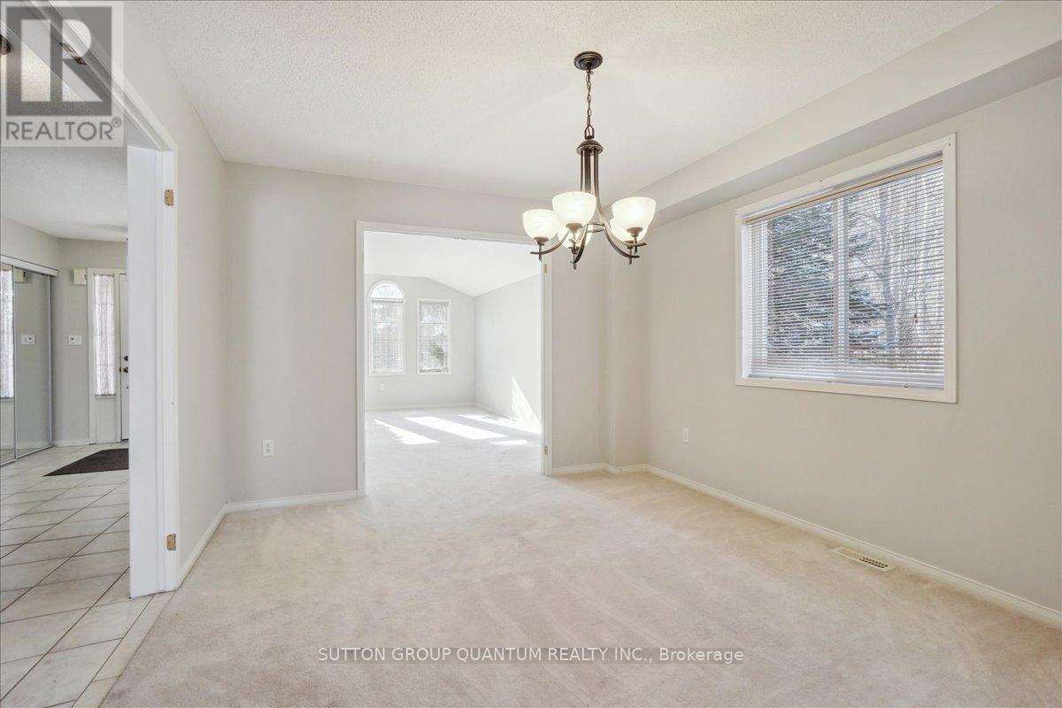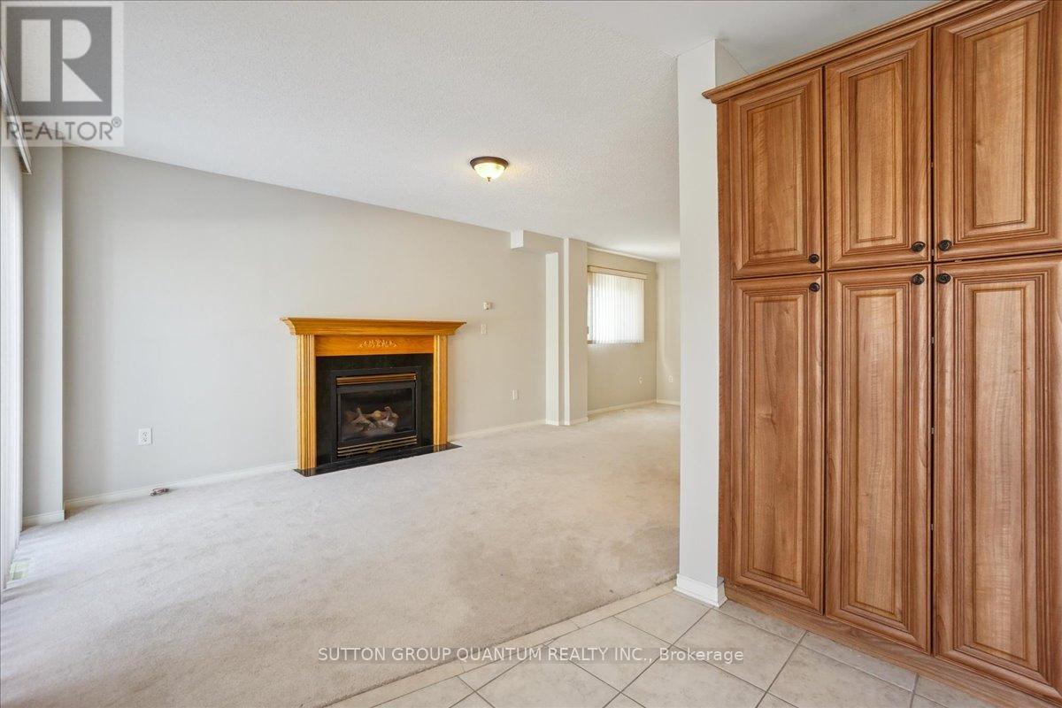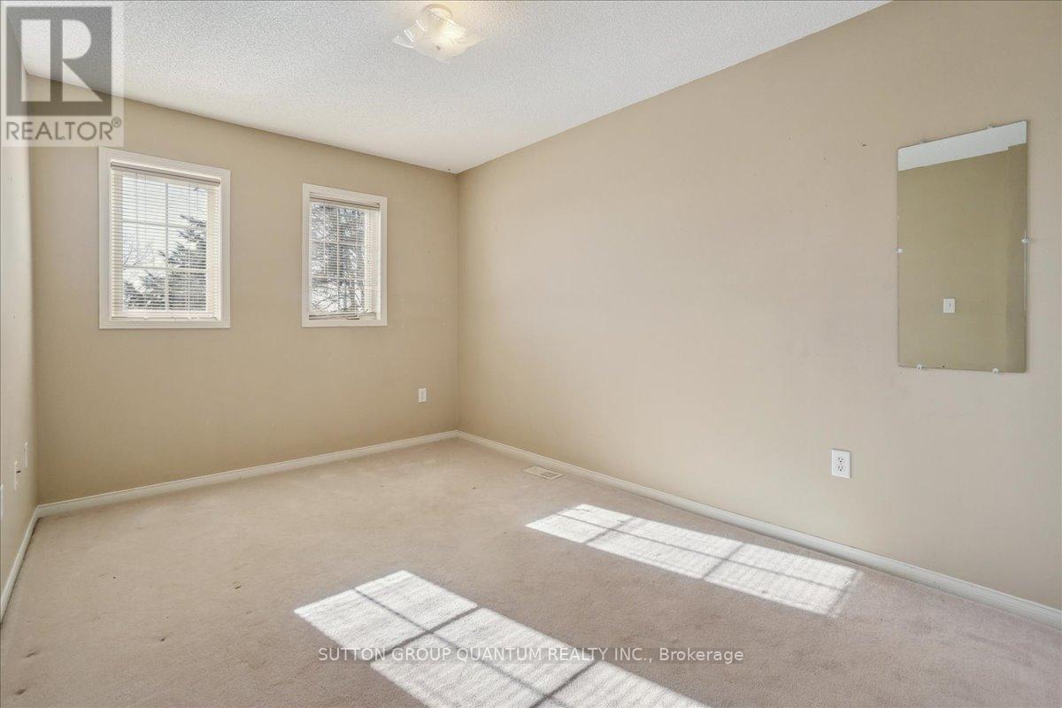22 Farmstead Crescent, Barrie, Ontario L4N 8S2 (26910766)
22 Farmstead Crescent Barrie, Ontario L4N 8S2
4 Bedroom
5 Bathroom
Fireplace
Central Air Conditioning
Forced Air
$1,048,000
Extremely private lot siding on to the West Creek trail in the community of Holly. One family owned since constructed in 2000. 2711 Sq', plus approx. 700' finished basement. Large Primary Bedroom Complete With Ensuite & Skylight & Walk-In closet. **** EXTRAS **** Roof-2017, Hvac - 2020, Water Softener, Inground Sprinkler System. Main Floor Laundry. Large garage with extra height and back (man) door. R/I Central Vacuum. (id:58332)
Property Details
| MLS® Number | S8349754 |
| Property Type | Single Family |
| Community Name | Holly |
| Features | Ravine, Conservation/green Belt |
| ParkingSpaceTotal | 5 |
| Structure | Shed |
Building
| BathroomTotal | 5 |
| BedroomsAboveGround | 4 |
| BedroomsTotal | 4 |
| Appliances | Central Vacuum, Water Softener, Garage Door Opener, Refrigerator |
| BasementDevelopment | Finished |
| BasementType | N/a (finished) |
| ConstructionStyleAttachment | Detached |
| CoolingType | Central Air Conditioning |
| ExteriorFinish | Brick |
| FireplacePresent | Yes |
| FlooringType | Ceramic |
| FoundationType | Concrete |
| HalfBathTotal | 3 |
| HeatingFuel | Natural Gas |
| HeatingType | Forced Air |
| StoriesTotal | 2 |
| Type | House |
| UtilityWater | Municipal Water |
Parking
| Attached Garage |
Land
| Acreage | No |
| FenceType | Fenced Yard |
| Sewer | Sanitary Sewer |
| SizeDepth | 135 Ft |
| SizeFrontage | 46 Ft |
| SizeIrregular | 46.46 X 135.63 Ft ; 135.68 X 58.80 X 114.88 X 67.01 X 46.50 |
| SizeTotalText | 46.46 X 135.63 Ft ; 135.68 X 58.80 X 114.88 X 67.01 X 46.50|under 1/2 Acre |
Rooms
| Level | Type | Length | Width | Dimensions |
|---|---|---|---|---|
| Second Level | Bedroom 4 | 4.7 m | 2.8 m | 4.7 m x 2.8 m |
| Second Level | Bathroom | 2.7 m | 2.65 m | 2.7 m x 2.65 m |
| Second Level | Primary Bedroom | 7.05 m | 4.9 m | 7.05 m x 4.9 m |
| Second Level | Bedroom 2 | 4.7 m | 3.38 m | 4.7 m x 3.38 m |
| Second Level | Bedroom 3 | 3.65 m | 2.8 m | 3.65 m x 2.8 m |
| Main Level | Living Room | 5.2 m | 3.38 m | 5.2 m x 3.38 m |
| Main Level | Dining Room | 3.85 m | 3.38 m | 3.85 m x 3.38 m |
| Main Level | Kitchen | 3.38 m | 3.16 m | 3.38 m x 3.16 m |
| Main Level | Kitchen | 4.29 m | 3.9 m | 4.29 m x 3.9 m |
| Main Level | Family Room | 7.71 m | 3.38 m | 7.71 m x 3.38 m |
| Main Level | Laundry Room | 2.7 m | 1.8 m | 2.7 m x 1.8 m |
Utilities
| Cable | Installed |
| Sewer | Installed |
https://www.realtor.ca/real-estate/26910766/22-farmstead-crescent-barrie-holly
Interested?
Contact us for more information
David L. Doyle
Salesperson
Sutton Group Quantum Realty Inc.
1673 Lakeshore Road West
Mississauga, Ontario L5J 1J4
1673 Lakeshore Road West
Mississauga, Ontario L5J 1J4

