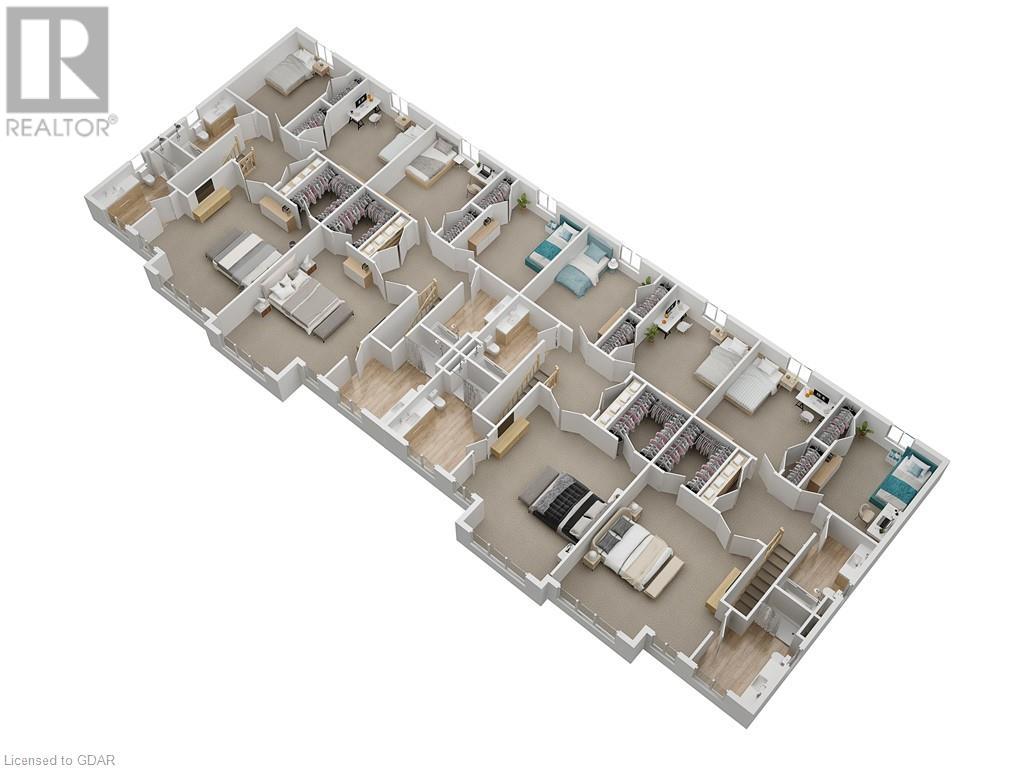216 Schmidt Drive, Arthur, Ontario N0G 1A0 (27365600)
216 Schmidt Drive Arthur, Ontario N0G 1A0
$667,000
Beautiful NEW 1930 sq.ft. family ready TOWNHOUSE, looking onto greenspace. Pinestone is offering this stunning home that show cases multiple upgrades including 3/4 hardwood throughout the main floor, wooden deck and rail off the back of the house, granite in the kitchen/powder room, and many more! This home includes 3 bedrooms and 2.5 bathrooms. Look out basement with larger windows to admire the view and allow lots of natural light into the basement. Full Tarion New Home Warranty and backed by a well respected local builder. Come see all that 216 Schmidt Drive has to offer! (id:58332)
Open House
This property has open houses!
11:00 am
Ends at:2:00 pm
Property Details
| MLS® Number | 40641881 |
| Property Type | Single Family |
| AmenitiesNearBy | Place Of Worship, Playground, Schools, Shopping |
| CommunicationType | Fiber |
| CommunityFeatures | Community Centre |
| EquipmentType | Water Heater |
| Features | Paved Driveway |
| ParkingSpaceTotal | 5 |
| RentalEquipmentType | Water Heater |
Building
| BathroomTotal | 3 |
| BedroomsAboveGround | 3 |
| BedroomsTotal | 3 |
| ArchitecturalStyle | 2 Level |
| BasementDevelopment | Unfinished |
| BasementType | Full (unfinished) |
| ConstructedDate | 2024 |
| ConstructionStyleAttachment | Attached |
| CoolingType | None |
| ExteriorFinish | Brick, Vinyl Siding |
| FireProtection | None |
| FoundationType | Poured Concrete |
| HalfBathTotal | 1 |
| HeatingFuel | Natural Gas |
| HeatingType | Forced Air |
| StoriesTotal | 2 |
| SizeInterior | 1930 Sqft |
| Type | Row / Townhouse |
| UtilityWater | Municipal Water |
Parking
| Attached Garage |
Land
| Acreage | No |
| LandAmenities | Place Of Worship, Playground, Schools, Shopping |
| Sewer | Municipal Sewage System |
| SizeDepth | 126 Ft |
| SizeFrontage | 31 Ft |
| SizeTotalText | Under 1/2 Acre |
| ZoningDescription | R3 |
Rooms
| Level | Type | Length | Width | Dimensions |
|---|---|---|---|---|
| Second Level | 3pc Bathroom | Measurements not available | ||
| Second Level | 4pc Bathroom | Measurements not available | ||
| Second Level | Bedroom | 13'5'' x 11'0'' | ||
| Second Level | Bedroom | 13'5'' x 11'7'' | ||
| Second Level | Primary Bedroom | 15'8'' x 15'7'' | ||
| Main Level | Foyer | 11'6'' x 6'3'' | ||
| Main Level | Laundry Room | 8'3'' x 6'0'' | ||
| Main Level | 2pc Bathroom | Measurements not available | ||
| Main Level | Dinette | 11'2'' x 11'0'' | ||
| Main Level | Living Room | 13'10'' x 18'6'' | ||
| Main Level | Kitchen | 11'2'' x 11'0'' |
Utilities
| Cable | Available |
| Telephone | Available |
https://www.realtor.ca/real-estate/27365600/216-schmidt-drive-arthur
Interested?
Contact us for more information
James Coffey
Salesperson
206 George Street
Arthur, Ontario N0G 1A0





