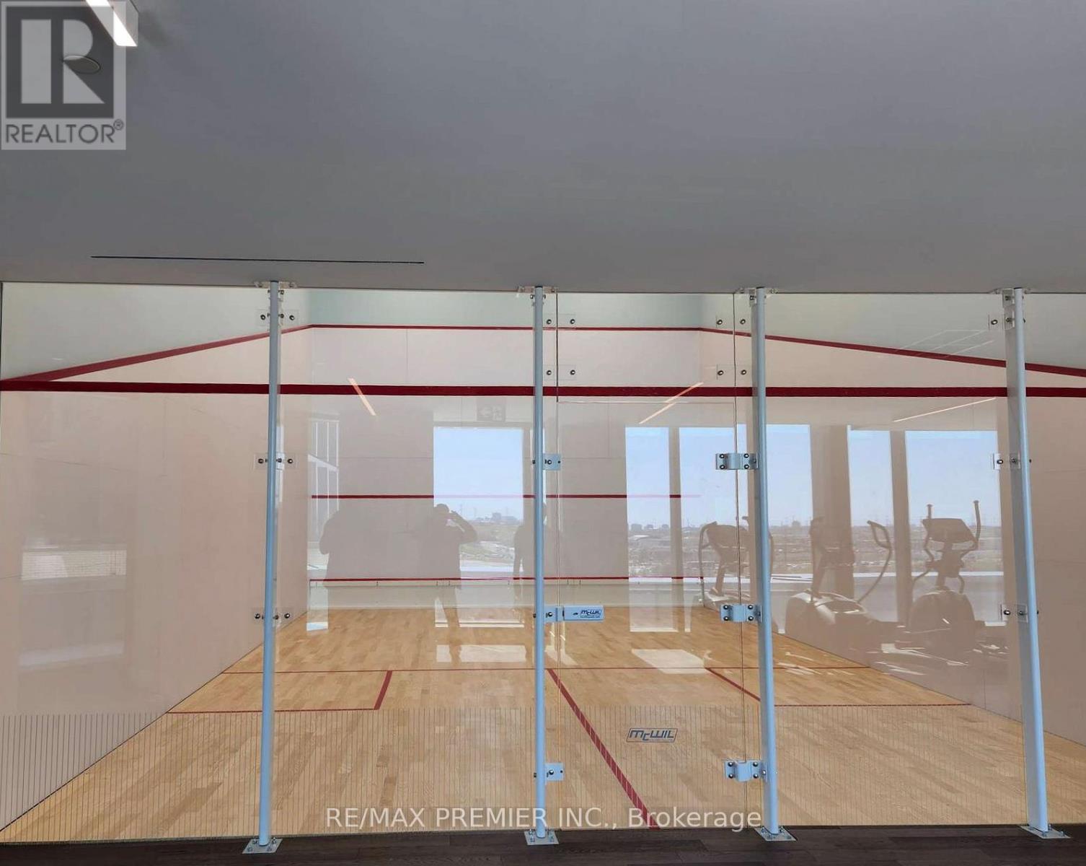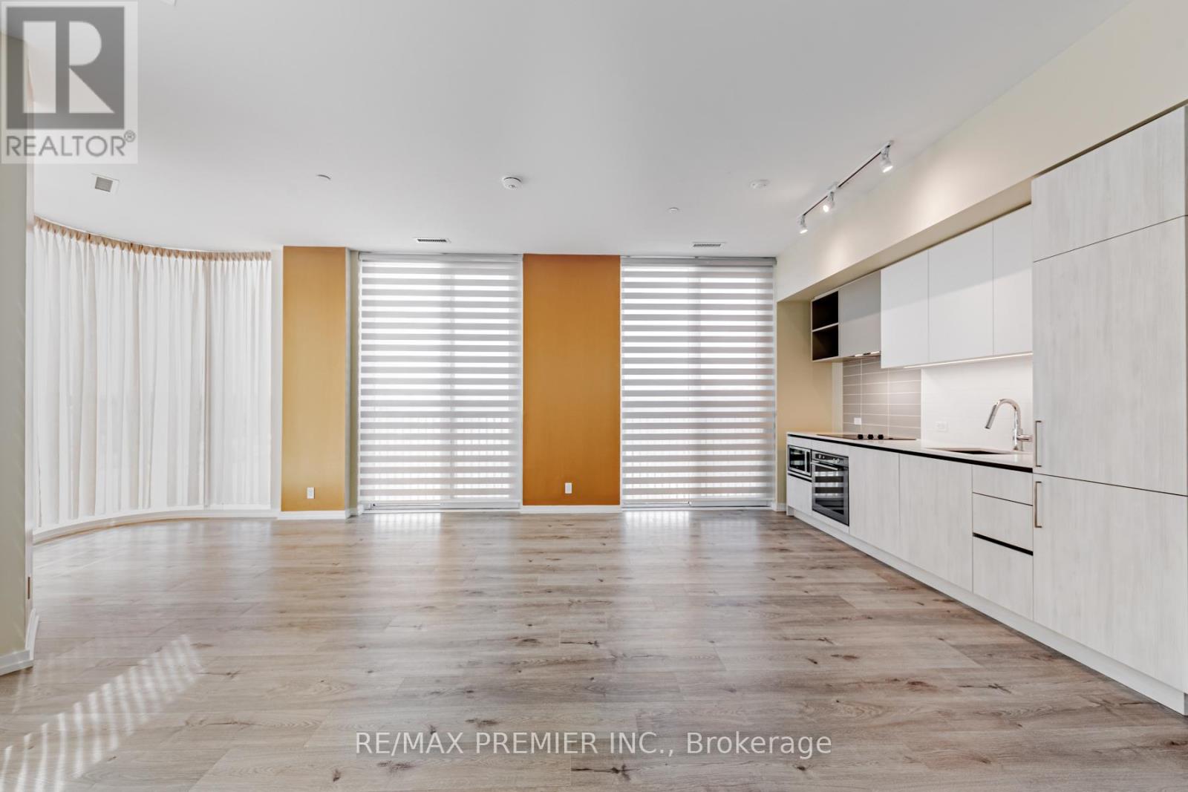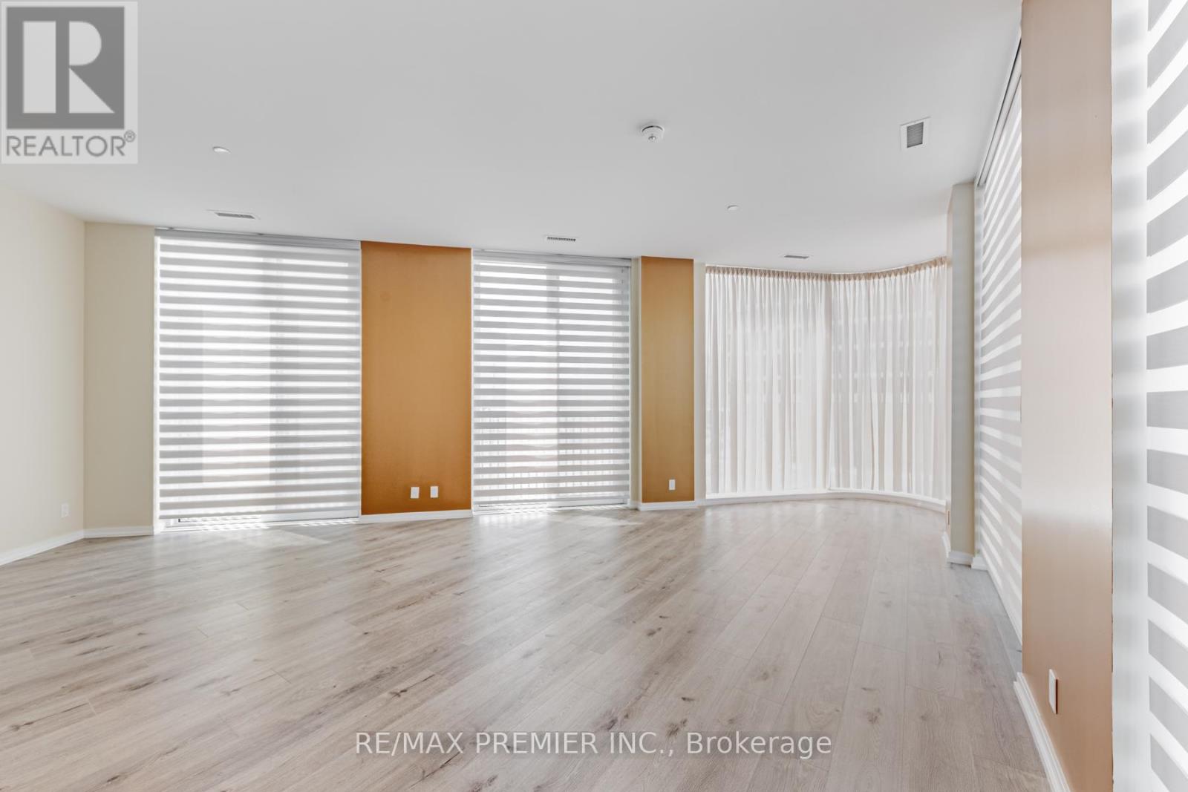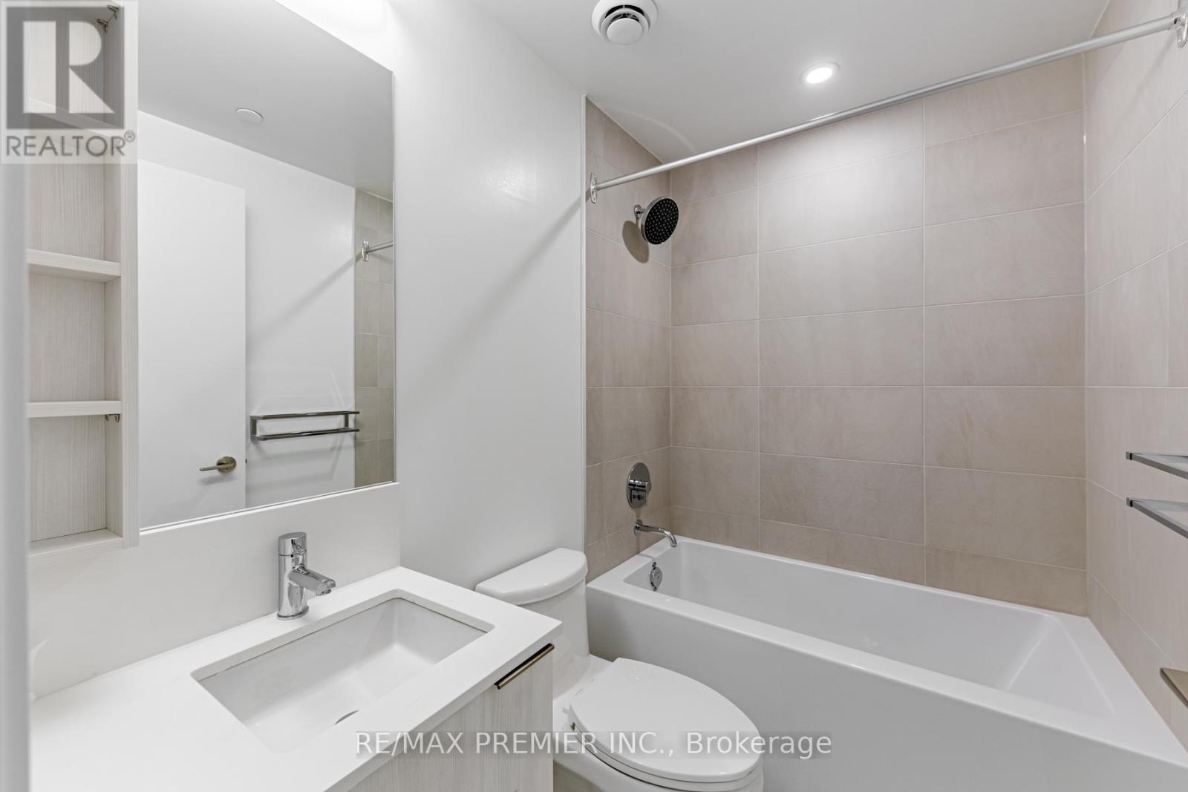207 – 1000 Portage Parkway S, Vaughan, Ontario L4K 0L1 (27212708)
207 - 1000 Portage Parkway S Vaughan, Ontario L4K 0L1
$999,000Maintenance, Common Area Maintenance, Insurance, Parking
$994.12 Monthly
Maintenance, Common Area Maintenance, Insurance, Parking
$994.12 Monthly3 Bedrooms Corner Unit, 2 Bath, State Of The Art Vaughan Metro Condo. Floor To Ceiling Windows Soaks The Living & Dining/Kitchen Space In Natural Light. Open Concept + Ample Storage Gives A Luxurious. Complimented By Quartz Counter Tops, Tiled Showers & Kitchen Backsplash, Hydro Conserving Controls. Close To 400 Series Hwy's + Minutes to York University, Canada Wonderland and New Vaughan Hospital. **** EXTRAS **** Ss Appliances, 1 Parking W/Fob & Transponder, 6X8 Storage Locker. 24K Sqft Of Amenities Incl huge Gym, Indoor Track, Cardio Zone, Yoga Studio, B-Ball & Amp; Squash Crt, Rt-Pool W/Deck + Cabana. 24Hr Concierge. Activities & Shops Steps Away. (id:58332)
Property Details
| MLS® Number | N9053875 |
| Property Type | Single Family |
| Community Name | Vaughan Corporate Centre |
| AmenitiesNearBy | Hospital, Park, Public Transit, Schools |
| CommunityFeatures | Pet Restrictions |
| Features | Balcony |
| ParkingSpaceTotal | 1 |
| PoolType | Outdoor Pool |
| Structure | Tennis Court |
Building
| BathroomTotal | 2 |
| BedroomsAboveGround | 3 |
| BedroomsTotal | 3 |
| Amenities | Exercise Centre, Visitor Parking, Storage - Locker |
| CoolingType | Central Air Conditioning |
| ExteriorFinish | Brick, Concrete |
| FireProtection | Security System |
| FlooringType | Laminate |
| HeatingFuel | Natural Gas |
| HeatingType | Forced Air |
| Type | Apartment |
Parking
| Underground |
Land
| Acreage | No |
| LandAmenities | Hospital, Park, Public Transit, Schools |
Rooms
| Level | Type | Length | Width | Dimensions |
|---|---|---|---|---|
| Main Level | Living Room | 5.28 m | 2.84 m | 5.28 m x 2.84 m |
| Main Level | Dining Room | 5.28 m | 2.84 m | 5.28 m x 2.84 m |
| Main Level | Kitchen | 5.28 m | 2.84 m | 5.28 m x 2.84 m |
| Main Level | Primary Bedroom | 2.91 m | 2.9 m | 2.91 m x 2.9 m |
| Main Level | Bedroom 2 | 3.18 m | 2.52 m | 3.18 m x 2.52 m |
| Main Level | Bedroom 3 | 3.2 m | 2.67 m | 3.2 m x 2.67 m |
Interested?
Contact us for more information
Nasrullah Joyia
Salesperson
9100 Jane St Bldg L #77
Vaughan, Ontario L4K 0A4

















