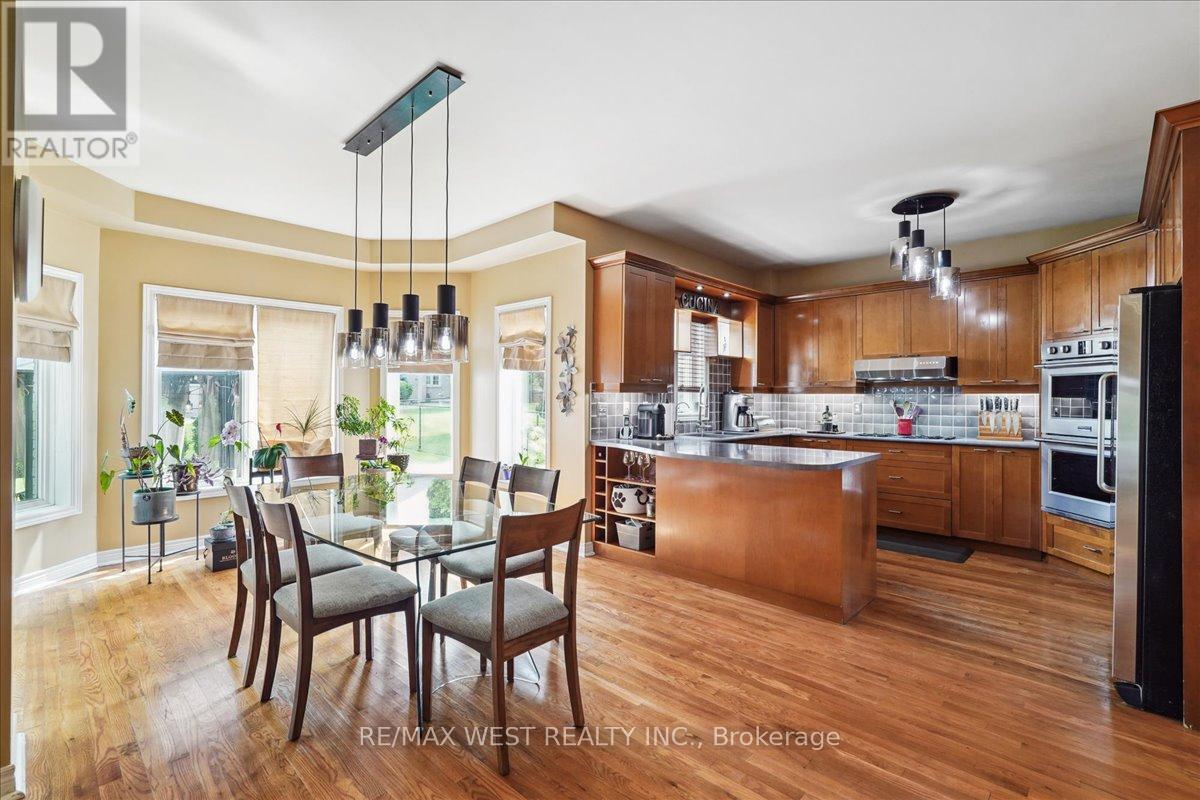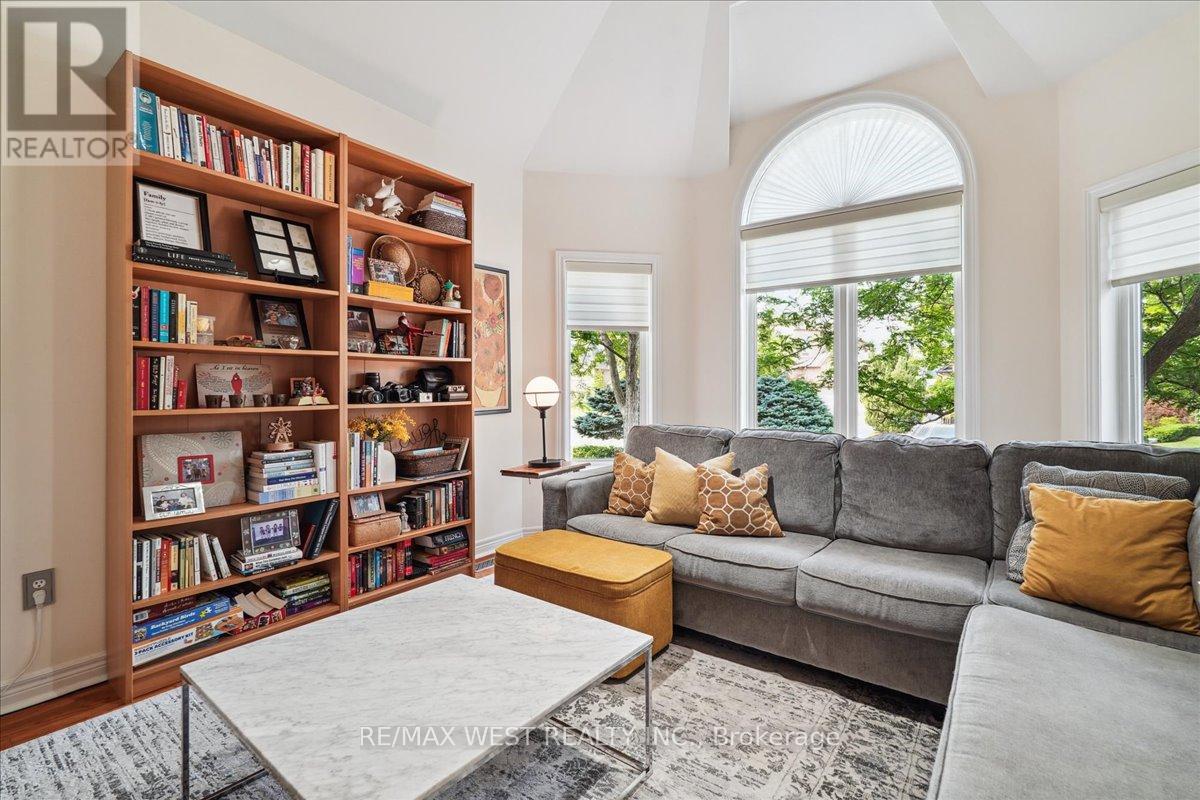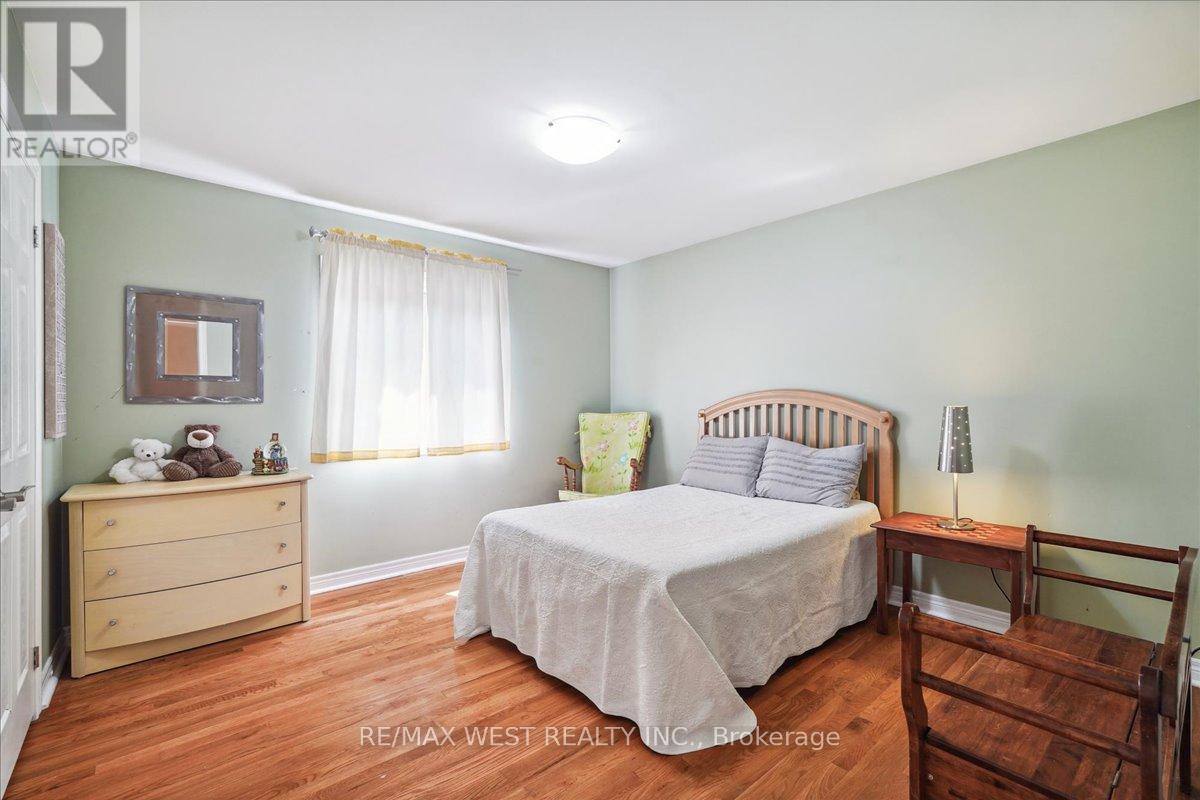203 Thomson Creek Boulevard, Vaughan, Ontario L4H 1H1 (27296894)
203 Thomson Creek Boulevard Vaughan, Ontario L4H 1H1
$1,998,000
Beautiful Custom-Designed Home Located in Desirable Woodbridge Highlands Neighbourhood Situated on Premium 60' Lot!! Look No Further, This One Has It All! Grand Foyer W/ Soaring 22' Ceiling, Approx 2,900 S/F Of Main Floor Open Concept Living Space, 9' Ceilings On Main, Hardwood Floors Throughout, Large Modern Kitchen With B/I Appliances And Family-Size Breakfast Area, Spacious Family Room W/Gas Fireplace, Main Floor Living Room/Office/Den, Separate Dining Room, Primary Bedroom With Walk-In Closet & 6 Piece Ensuite, Large Secondary Bedrooms, Main Floor Laundry W/Entrance To Garage, Finished Basement With Large Rec Room & R/I Bathroom, Beautiful Backyard Retreat W/Patio Area & Much More! Amazing Opportunity -- Must Be Seen!!! (id:58332)
Property Details
| MLS® Number | N9256605 |
| Property Type | Single Family |
| Community Name | Islington Woods |
| ParkingSpaceTotal | 4 |
Building
| BathroomTotal | 3 |
| BedroomsAboveGround | 4 |
| BedroomsTotal | 4 |
| Appliances | Central Vacuum, Cooktop, Dishwasher, Dryer, Oven, Refrigerator, Washer, Window Coverings |
| BasementDevelopment | Finished |
| BasementType | Full (finished) |
| ConstructionStyleAttachment | Detached |
| CoolingType | Central Air Conditioning |
| ExteriorFinish | Brick, Stone |
| FireplacePresent | Yes |
| FlooringType | Hardwood, Ceramic |
| FoundationType | Poured Concrete |
| HalfBathTotal | 1 |
| HeatingFuel | Natural Gas |
| HeatingType | Forced Air |
| StoriesTotal | 2 |
| Type | House |
| UtilityWater | Municipal Water |
Parking
| Attached Garage |
Land
| Acreage | No |
| Sewer | Sanitary Sewer |
| SizeDepth | 131 Ft |
| SizeFrontage | 60 Ft |
| SizeIrregular | 60.06 X 131.23 Ft |
| SizeTotalText | 60.06 X 131.23 Ft |
Rooms
| Level | Type | Length | Width | Dimensions |
|---|---|---|---|---|
| Second Level | Primary Bedroom | 4.85 m | 4.85 m | 4.85 m x 4.85 m |
| Second Level | Bedroom 2 | 3.71 m | 3.63 m | 3.71 m x 3.63 m |
| Second Level | Bedroom 3 | 3.23 m | 3.1 m | 3.23 m x 3.1 m |
| Second Level | Bedroom 4 | 3.35 m | 3.18 m | 3.35 m x 3.18 m |
| Basement | Recreational, Games Room | 8.92 m | 3.71 m | 8.92 m x 3.71 m |
| Ground Level | Living Room | 4.47 m | 3.86 m | 4.47 m x 3.86 m |
| Ground Level | Dining Room | 3.71 m | 3.58 m | 3.71 m x 3.58 m |
| Ground Level | Kitchen | 3.89 m | 3.15 m | 3.89 m x 3.15 m |
| Ground Level | Eating Area | 5.59 m | 3.43 m | 5.59 m x 3.43 m |
| Ground Level | Family Room | 6.32 m | 3.4 m | 6.32 m x 3.4 m |
https://www.realtor.ca/real-estate/27296894/203-thomson-creek-boulevard-vaughan-islington-woods
Interested?
Contact us for more information
Frank Leo
Broker
Robert Paluzzi
Broker



















