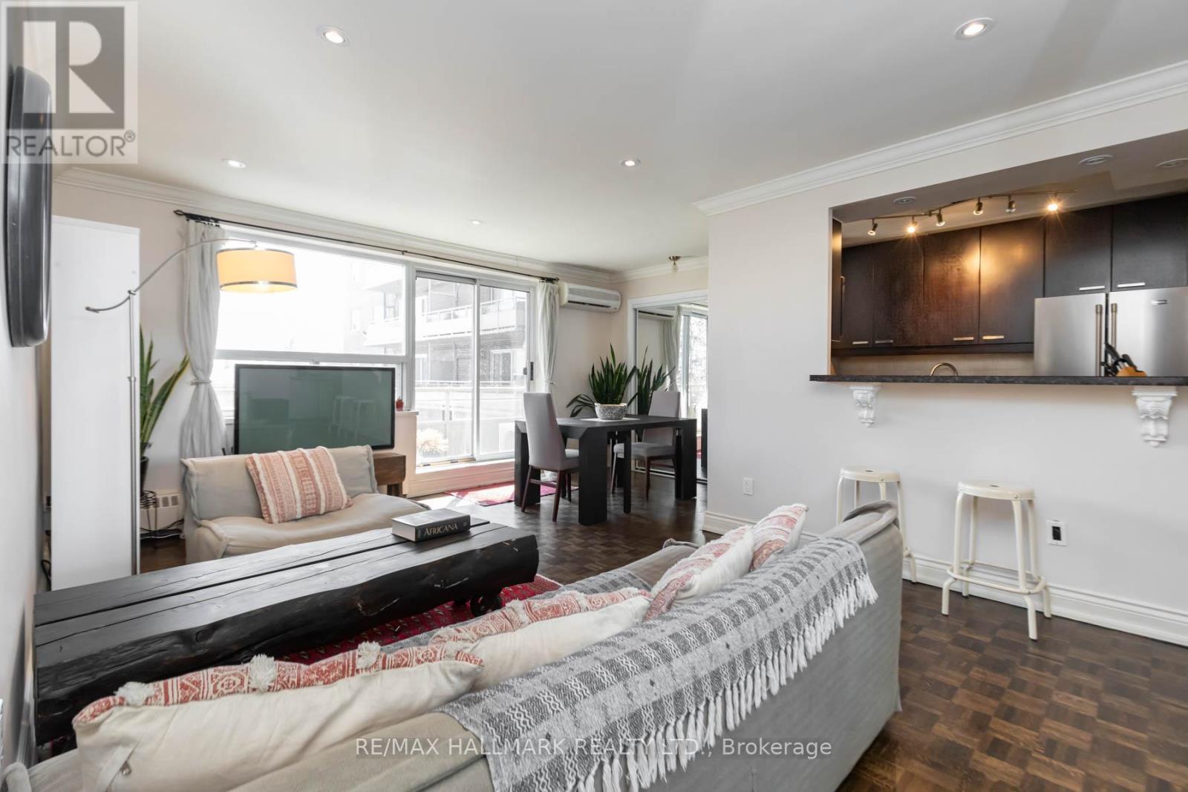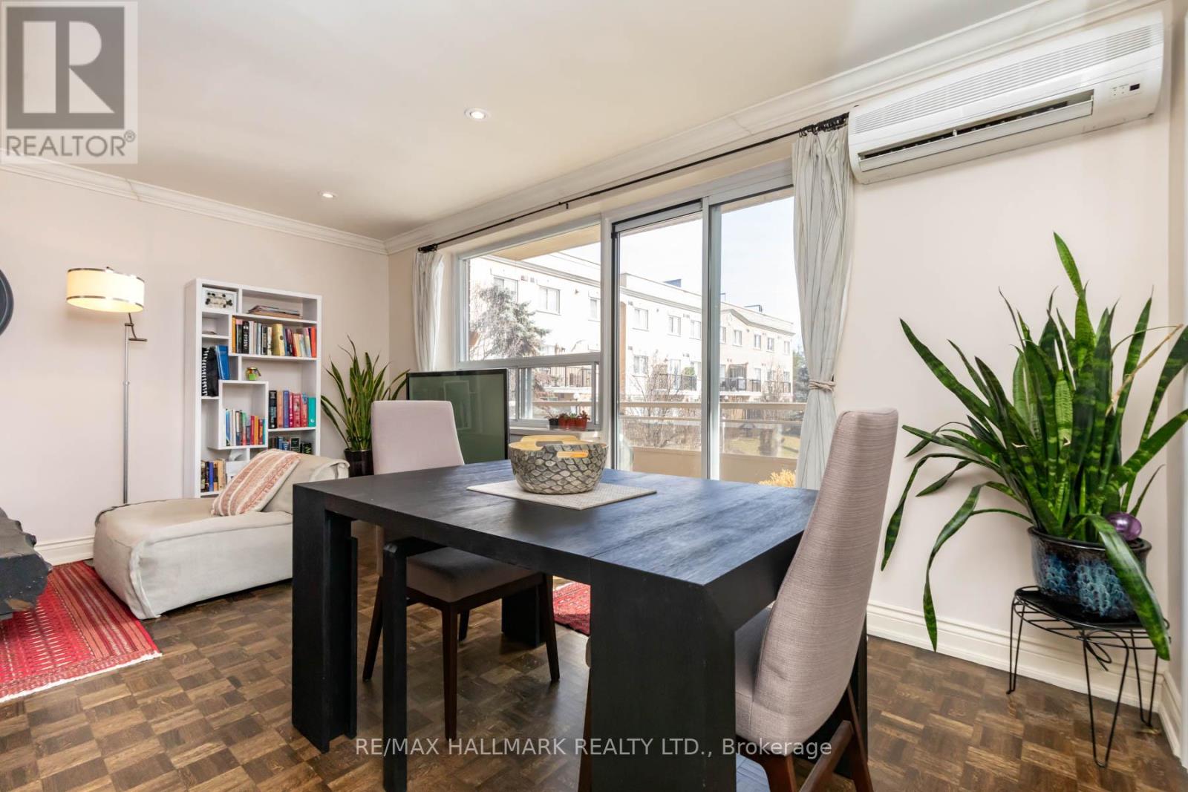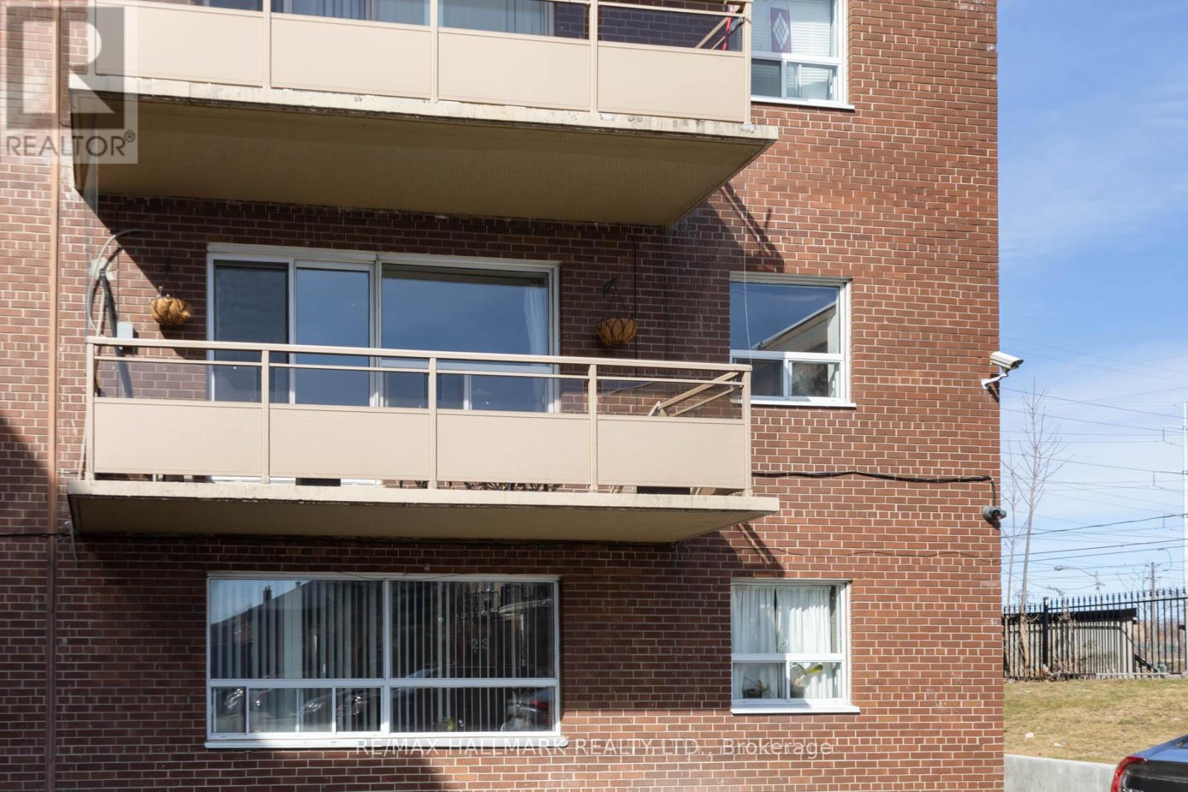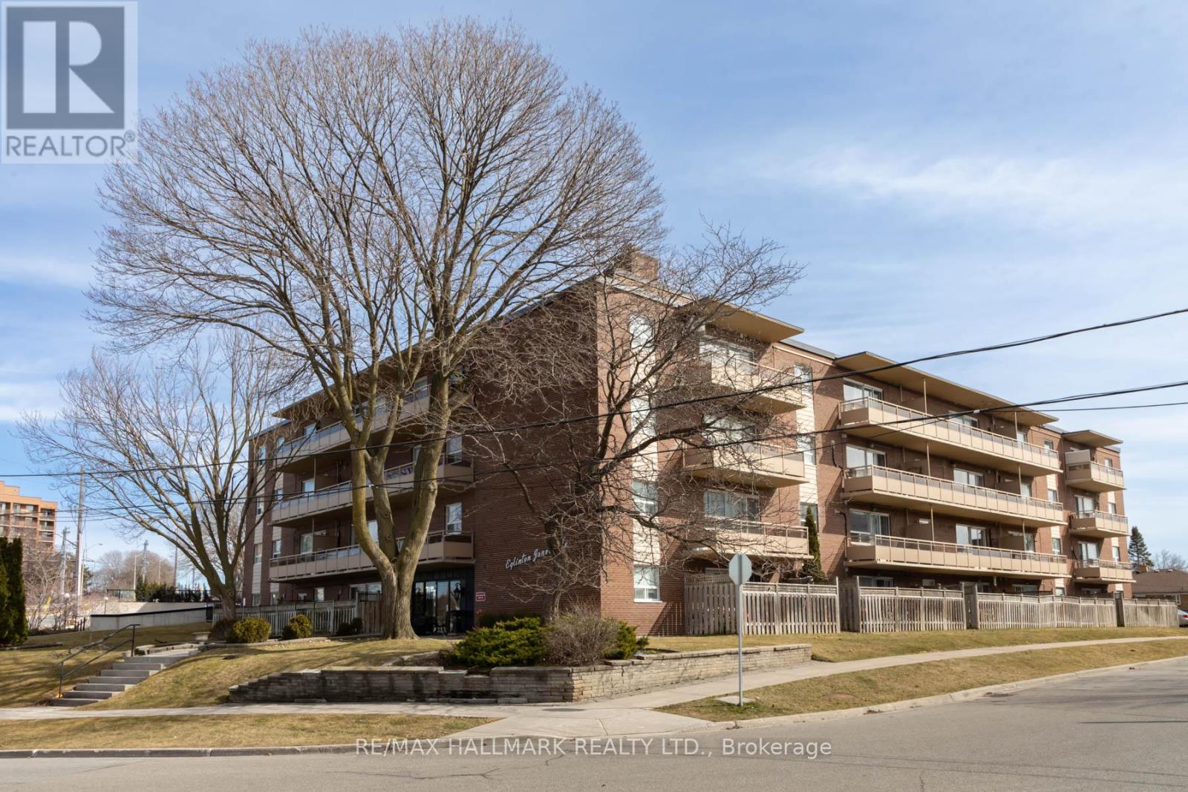203 – 71 Jonesville Crescent, Toronto, Ontario M4A 1H1 (27326706)
203 - 71 Jonesville Crescent Toronto, Ontario M4A 1H1
$399,900Maintenance, Common Area Maintenance, Heat, Electricity, Insurance, Parking, Water
$564.33 Monthly
Maintenance, Common Area Maintenance, Heat, Electricity, Insurance, Parking, Water
$564.33 MonthlyLive like the Jones in 71 Jonesville ~ This Beautiful 1-bedroom co-ownership spans 735 sq ft, offers quick access to Eglinton Square Shopping mall approximately a 15-minute walk away & 1 bus to subway station. The apartment has a gourmet equipped kitchen area, outfitted with a full appliance package, a Full 4-pc spa-inspired bath with soaker tub, stone counters/undermount sink & dual flush toilet, Sleep peacefully in your principal-sized bedroom with ample closet space, Large Living/Dining area perfect for entertaining, the L-shaped open Den is currently being used as Dining room steps out onto large south facing open balcony with treetop views. Caffeinate your day at Tims only a few blocks away, other eateries are: WingBurger, Viet Thai Kitchen and Manchu Wok, some restaurant options. Get back to nature and take a stroll through the many parks: Sherwood Park, Charles Sauriol Conservation Area or Taylor Creek Park are all steps away. Be Glee, Sip Tea & See the Trees @ suite #203. **** EXTRAS **** 20% Downpayment ($80k) required on Co-ownership purchase with a maximum 80 % Loan value (id:58332)
Property Details
| MLS® Number | C9267041 |
| Property Type | Single Family |
| Neigbourhood | North York |
| Community Name | Victoria Village |
| CommunityFeatures | Pet Restrictions |
| Features | Wheelchair Access, Balcony, Carpet Free |
| ParkingSpaceTotal | 1 |
Building
| BathroomTotal | 1 |
| BedroomsAboveGround | 1 |
| BedroomsBelowGround | 1 |
| BedroomsTotal | 2 |
| Amenities | Visitor Parking, Storage - Locker |
| Appliances | Intercom, Dishwasher, Dryer, Refrigerator, Stove, Washer |
| CoolingType | Wall Unit |
| ExteriorFinish | Brick |
| FireProtection | Alarm System |
| FlooringType | Parquet, Tile |
| HeatingFuel | Natural Gas |
| HeatingType | Hot Water Radiator Heat |
| Type | Apartment |
Land
| Acreage | No |
Rooms
| Level | Type | Length | Width | Dimensions |
|---|---|---|---|---|
| Main Level | Living Room | 6.42 m | 3.5 m | 6.42 m x 3.5 m |
| Main Level | Dining Room | 6.42 m | 3.5 m | 6.42 m x 3.5 m |
| Main Level | Kitchen | 4.04 m | 2.31 m | 4.04 m x 2.31 m |
| Main Level | Primary Bedroom | 4.04 m | 3.25 m | 4.04 m x 3.25 m |
| Main Level | Den | 2.59 m | 2.4 m | 2.59 m x 2.4 m |
| Main Level | Bathroom | 2.29 m | 2.19 m | 2.29 m x 2.19 m |
https://www.realtor.ca/real-estate/27326706/203-71-jonesville-crescent-toronto-victoria-village
Interested?
Contact us for more information
Linda Ing-Gilbert
Broker
630 Danforth Ave
Toronto, Ontario M4K 1R3






































