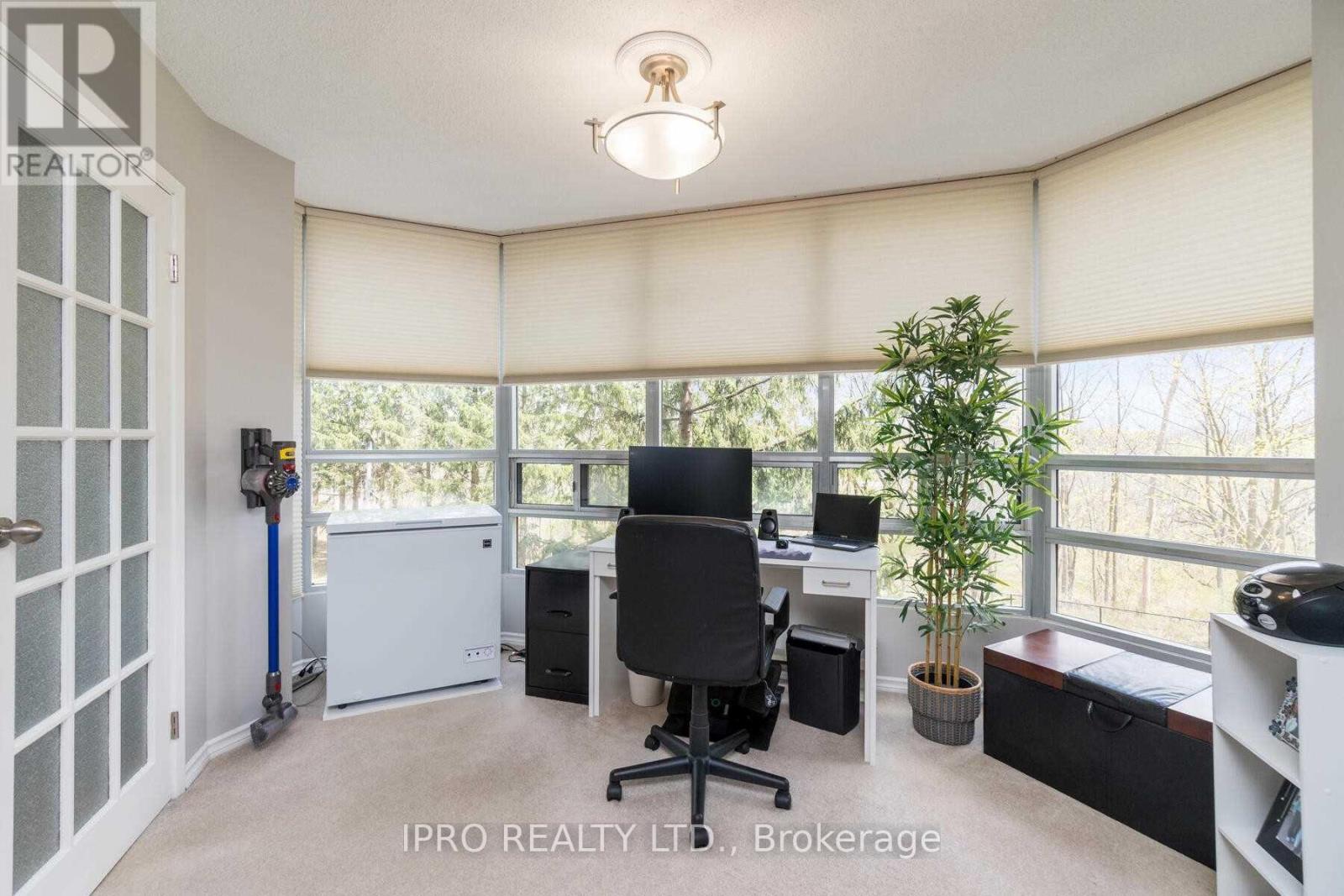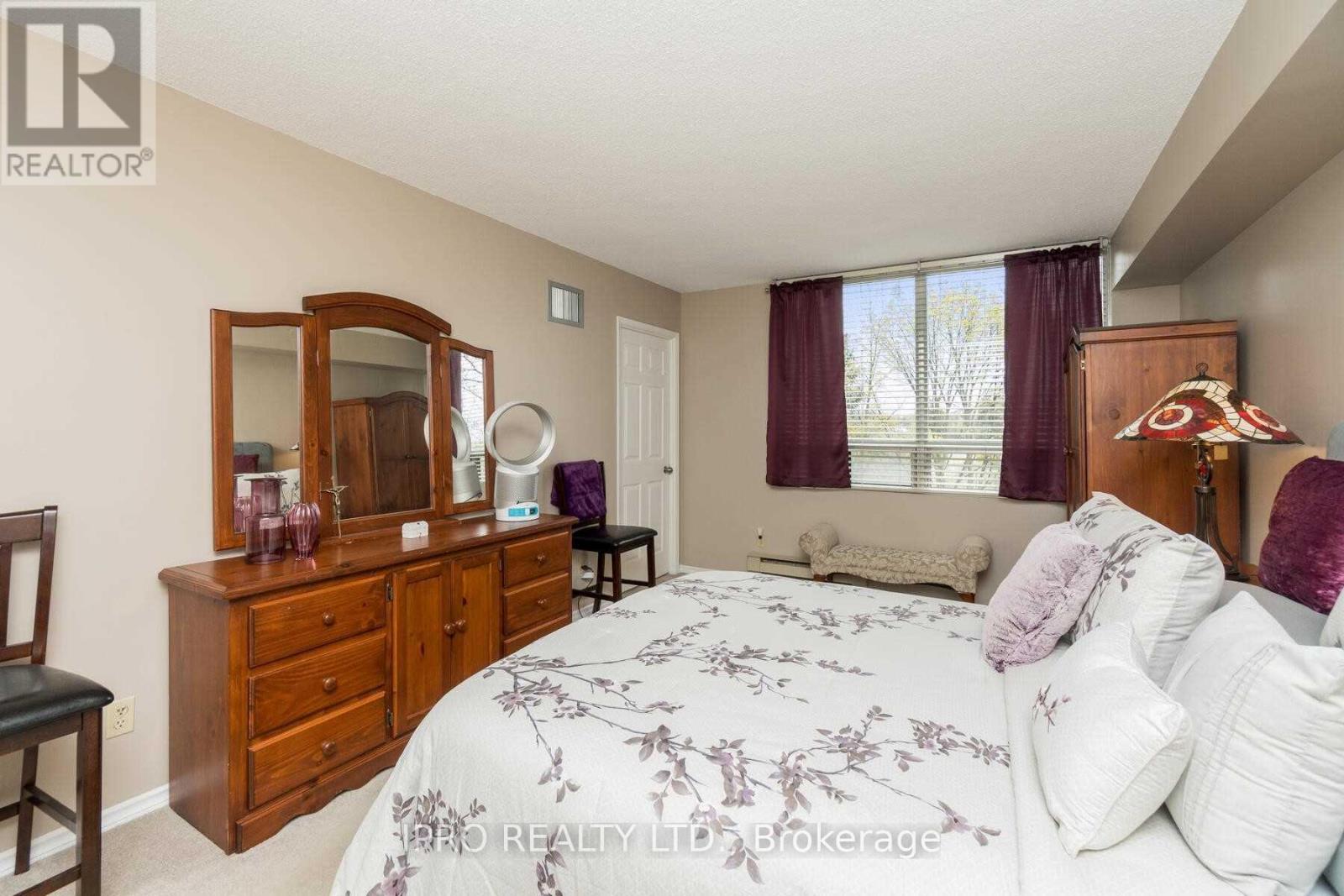#202 – 330 Mill Street, Brampton, Ontario L6Y 3V3 (27141028)
#202 - 330 Mill Street Brampton, Ontario L6Y 3V3
$539,900Maintenance, Common Area Maintenance, Heat, Electricity, Insurance, Parking, Water
$1,215.03 Monthly
Maintenance, Common Area Maintenance, Heat, Electricity, Insurance, Parking, Water
$1,215.03 MonthlyThis attractive spacious and bright Condo, shows true pride of ownership throughout and offers easy access to 2nd floor location. The eat-in kitchen offers 3 appliances, pantry, pot lights, granite counters, ceiling fan, and ceramic floor. Boasts an elegant open concept living room/dining room combination, with French door entry to an attractive Solarium with Ravine view. The spacious Primary Bedroom boasts a 3-piece ensuite, his/her closets, and an extra 3rd closet too. The 2nd bedroom/den is open to the Solarium. This lovely home features in-suite laundry facilities, 2 underground parking spaces, and an owned Locker. Walking distance to all amenities, and just minutes away to Hwy 410/407. Well maintained building with renovated hallways throughout and great amenities including indoor pool, exercise and party room. Inclusions in this attractive Condo are fridge, stove, built-in dishwasher , washer, dryer, all window coverings, new door handles and electric light fixtures in 2020. **** EXTRAS **** Fridge, Stove, B/I Dishwasher, all ELF, Ceiling Fan, Washer, Dryer, All Window Coverings (id:58332)
Property Details
| MLS® Number | W9017444 |
| Property Type | Single Family |
| Community Name | Brampton South |
| CommunityFeatures | Pets Not Allowed |
| ParkingSpaceTotal | 2 |
Building
| BathroomTotal | 2 |
| BedroomsAboveGround | 2 |
| BedroomsTotal | 2 |
| Amenities | Storage - Locker |
| CoolingType | Central Air Conditioning |
| ExteriorFinish | Concrete |
| HeatingType | Heat Pump |
| Type | Apartment |
Parking
| Underground |
Land
| Acreage | No |
Rooms
| Level | Type | Length | Width | Dimensions |
|---|---|---|---|---|
| Main Level | Dining Room | 6.33 m | 4.92 m | 6.33 m x 4.92 m |
| Main Level | Primary Bedroom | 5.4 m | 3.35 m | 5.4 m x 3.35 m |
| Main Level | Bedroom 2 | 3.9 m | 3.05 m | 3.9 m x 3.05 m |
| Main Level | Solarium | 3.3 m | 2.6 m | 3.3 m x 2.6 m |
| Other | Living Room | Measurements not available |
https://www.realtor.ca/real-estate/27141028/202-330-mill-street-brampton-brampton-south
Interested?
Contact us for more information
Millie Slater
Salesperson
272 Queen Street East
Brampton, Ontario L6V 1B9

























