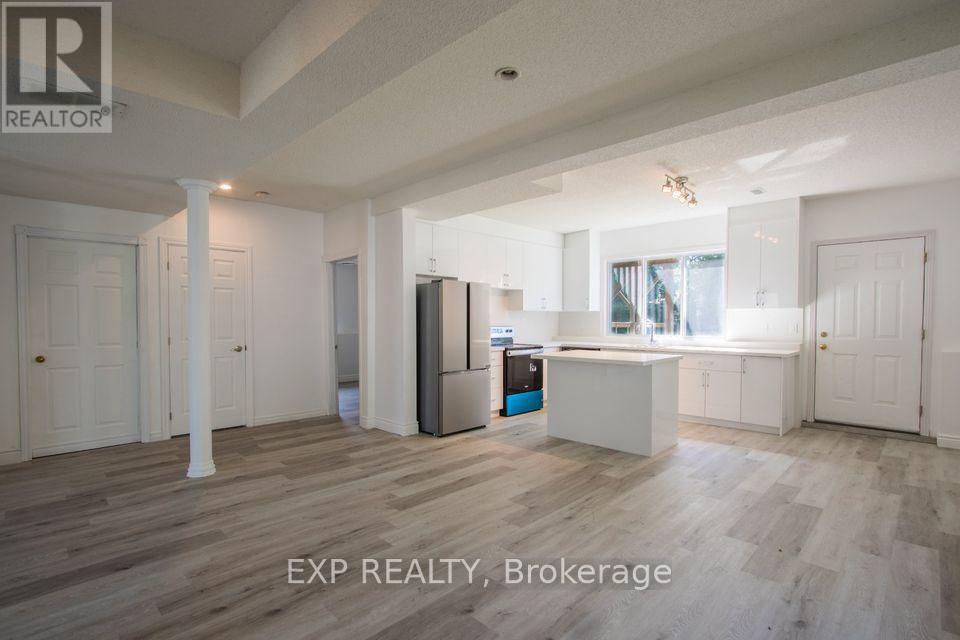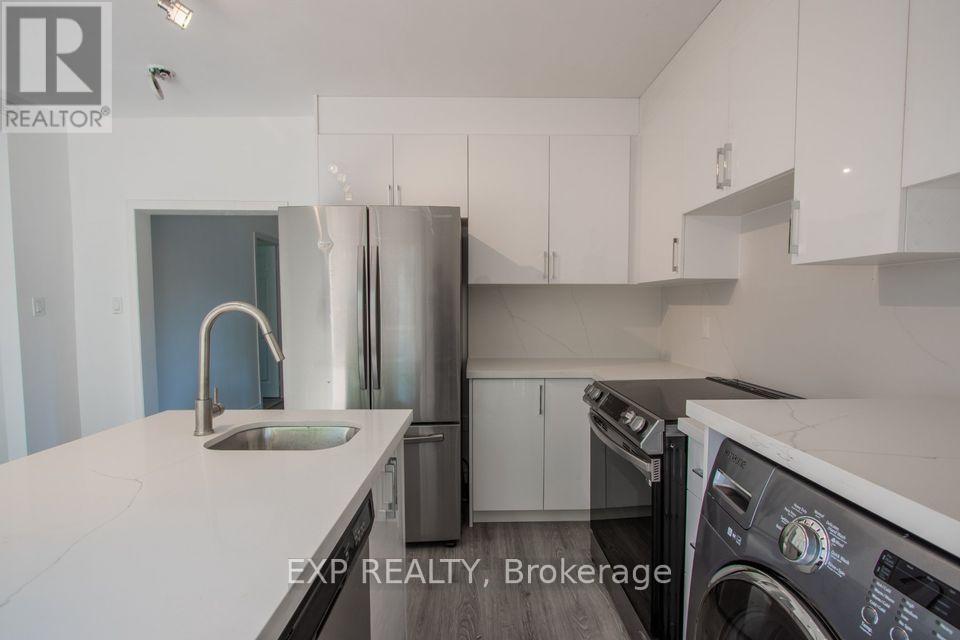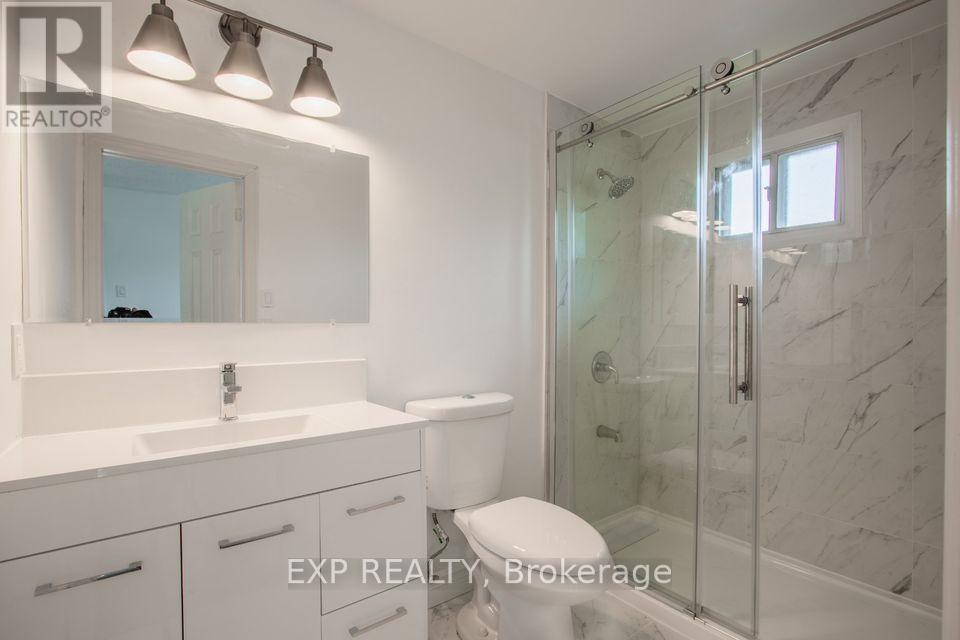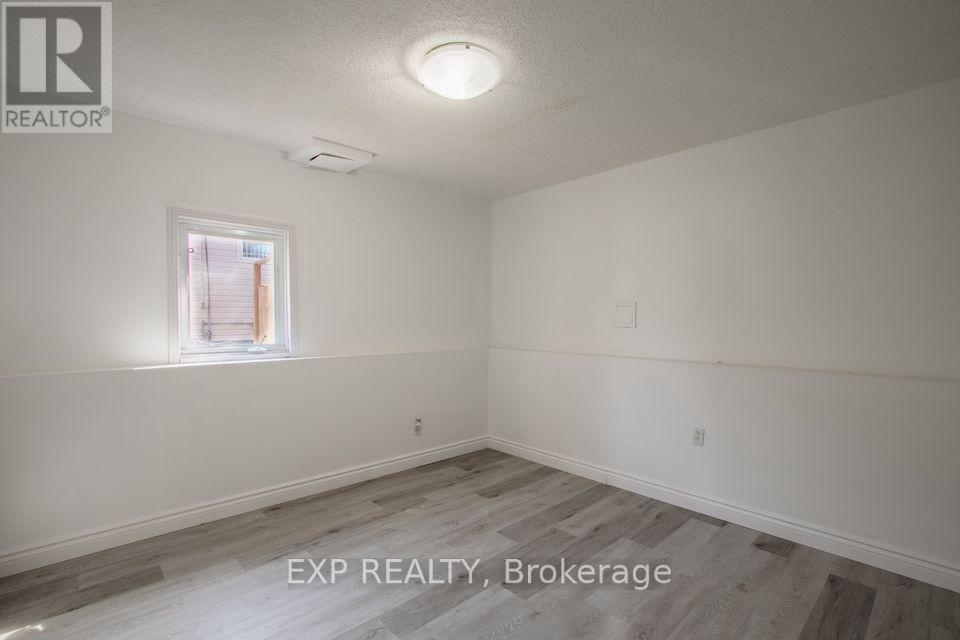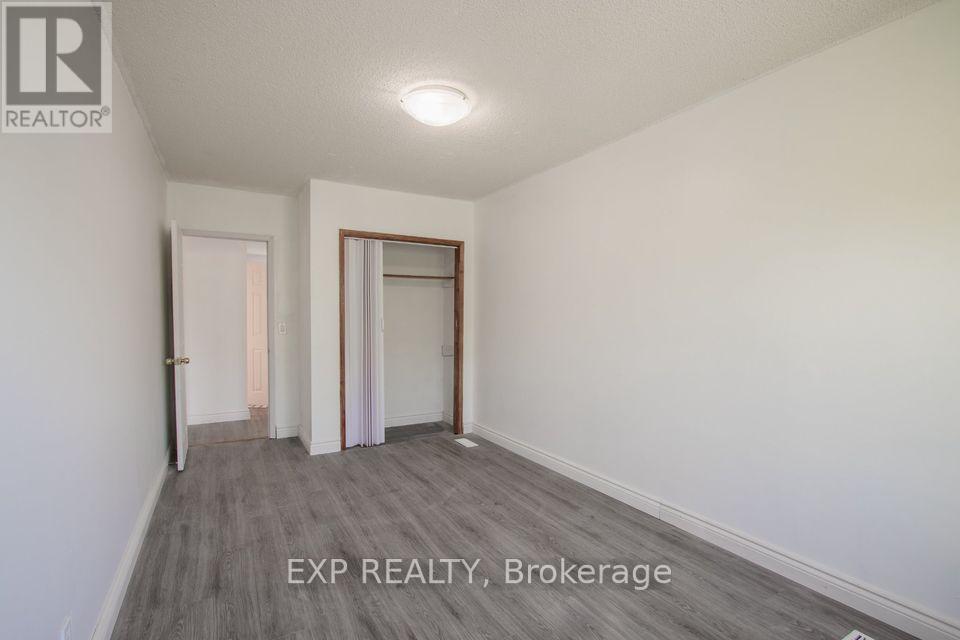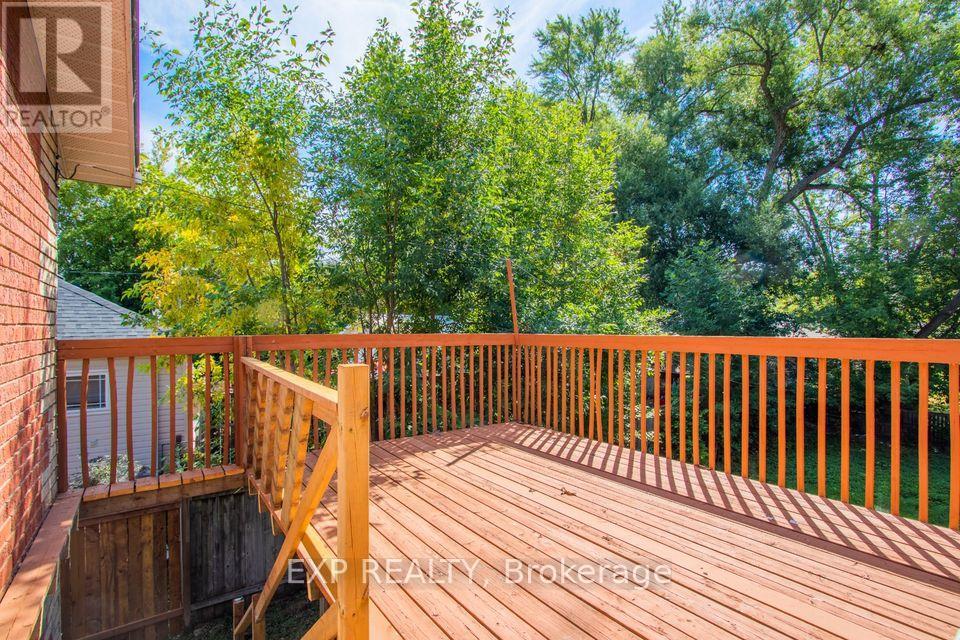201 Garden Avenue, Georgina, Ontario L4P 2L3 (27343932)
201 Garden Avenue Georgina, Ontario L4P 2L3
$869,900
Gorgeous 3+2 Br Custom-Built Raised Bungalow Situated On An Oversized Lot In Central N. Keswick. Perfect Investment Opportunity! Quiet Street Just A Short Walk To The Beautiful Shores Of Lake Simcoe W/ A Spectacular Private Beach. Over 2400 Sq/Ft. Of Functional Living Space Incl Spacious Bedrooms, Eat-In Kitchen W/ W/O To Oversized Deck W/ Lake Views! Main Level Boasts An Updated Bright & Spacious Open Concept Liv Area W/ W/O & 2kitchen, With 2units 3+2bedroom. Bottom Floor currently rented for $2,100 **** EXTRAS **** Waterfront Living! Close To Trails, Parks, Shops, Private & Public Beaches! Fridge, Stove, Range Hood, All Elfs. Hot Water Tank Owned!NewerDecks. Windows (2021), Front Door (2021), Patio Door (2021) (id:58332)
Property Details
| MLS® Number | N9283261 |
| Property Type | Single Family |
| Community Name | Keswick North |
| AmenitiesNearBy | Beach, Marina, Park, Public Transit, Schools |
| Features | Carpet Free |
| ParkingSpaceTotal | 5 |
| Structure | Shed |
Building
| BathroomTotal | 2 |
| BedroomsAboveGround | 3 |
| BedroomsBelowGround | 2 |
| BedroomsTotal | 5 |
| ArchitecturalStyle | Raised Bungalow |
| ConstructionStyleAttachment | Detached |
| CoolingType | Central Air Conditioning |
| ExteriorFinish | Brick |
| FlooringType | Ceramic, Laminate |
| FoundationType | Brick |
| HeatingFuel | Natural Gas |
| HeatingType | Forced Air |
| StoriesTotal | 1 |
| Type | House |
| UtilityWater | Municipal Water |
Land
| Acreage | No |
| LandAmenities | Beach, Marina, Park, Public Transit, Schools |
| Sewer | Sanitary Sewer |
| SizeDepth | 135 Ft |
| SizeFrontage | 50 Ft |
| SizeIrregular | 50 X 135.14 Ft |
| SizeTotalText | 50 X 135.14 Ft |
| SurfaceWater | Lake/pond |
Rooms
| Level | Type | Length | Width | Dimensions |
|---|---|---|---|---|
| Main Level | Kitchen | 4.09 m | 3.52 m | 4.09 m x 3.52 m |
| Main Level | Primary Bedroom | 6.76 m | 4.08 m | 6.76 m x 4.08 m |
| Main Level | Bedroom 2 | 5.24 m | 3.51 m | 5.24 m x 3.51 m |
| Main Level | Bedroom 3 | 5.55 m | 2.82 m | 5.55 m x 2.82 m |
| Main Level | Bedroom 4 | 2.61 m | 3.21 m | 2.61 m x 3.21 m |
| Ground Level | Recreational, Games Room | 6.53 m | 10.48 m | 6.53 m x 10.48 m |
| Ground Level | Bedroom | 3.72 m | 3.32 m | 3.72 m x 3.32 m |
| Ground Level | Bathroom | 3.19 m | 4.98 m | 3.19 m x 4.98 m |
https://www.realtor.ca/real-estate/27343932/201-garden-avenue-georgina-keswick-north
Interested?
Contact us for more information
Richard Oyekunle
Salesperson
4711 Yonge St 10th Flr, 106430
Toronto, Ontario M2N 6K8
Fredrick Bamidele Oyekanmi
Salesperson
4711 Yonge St 10th Flr, 106430
Toronto, Ontario M2N 6K8





