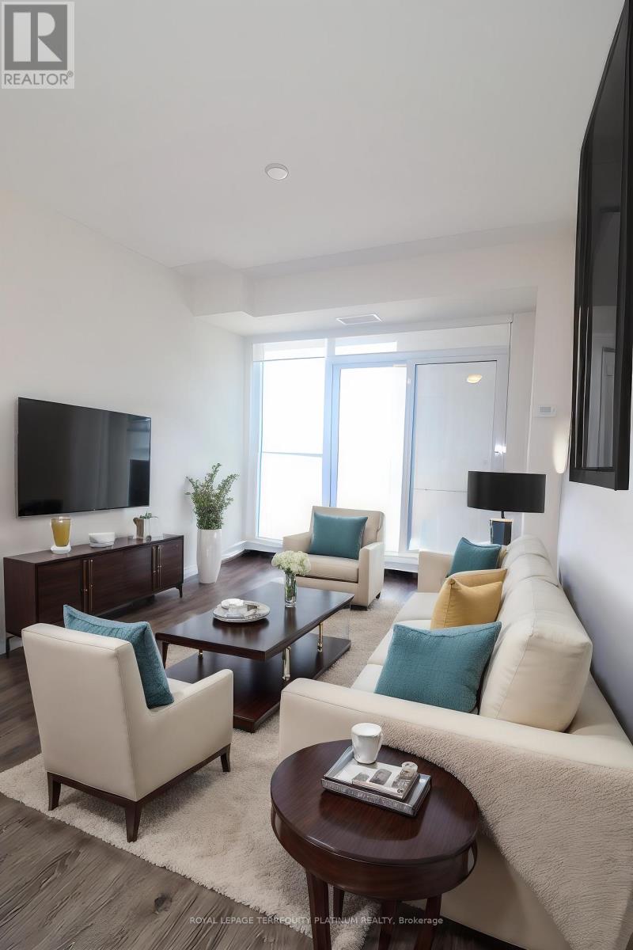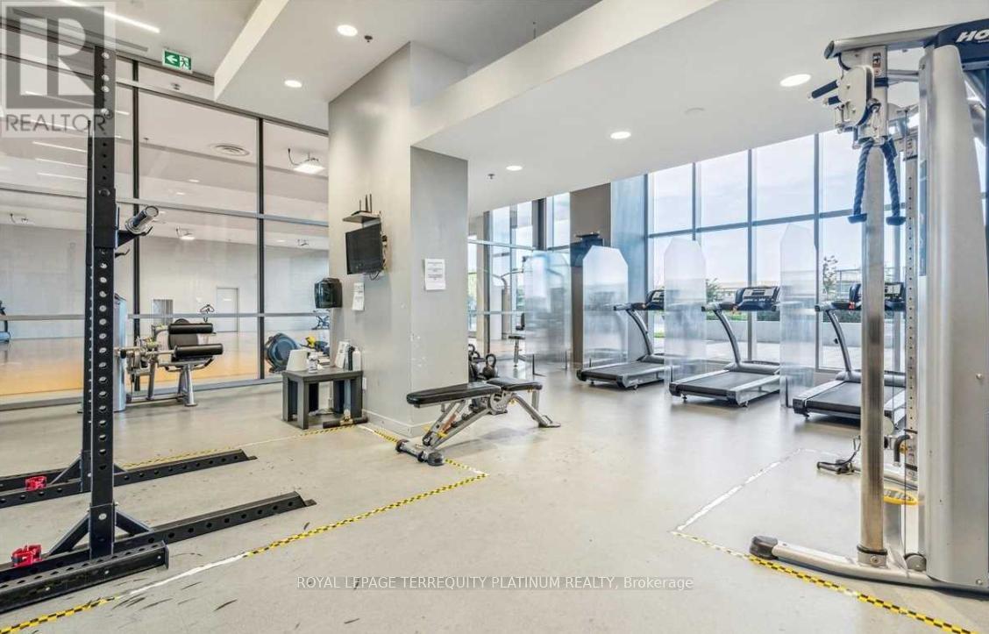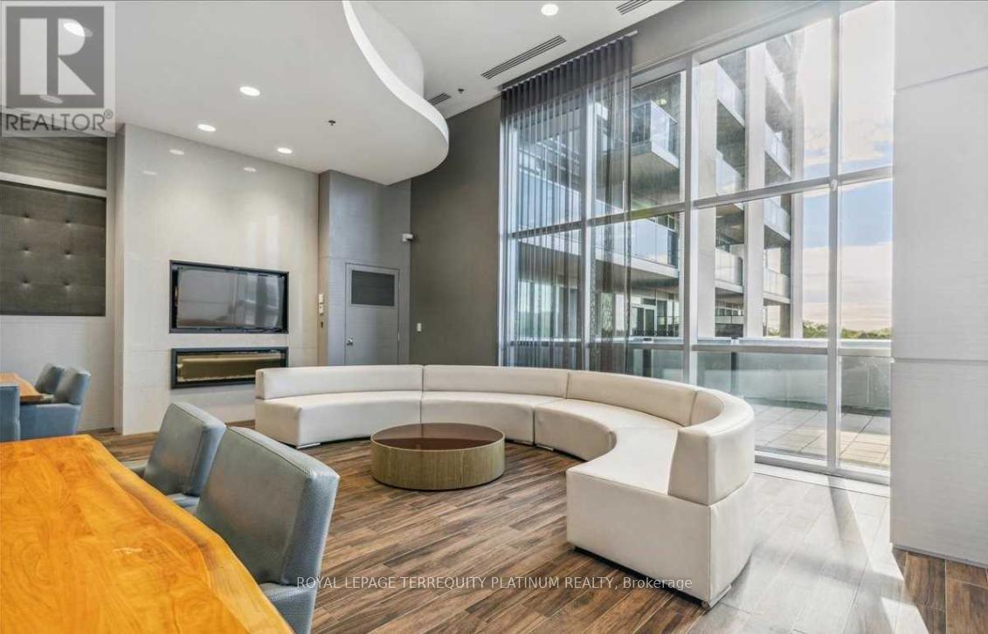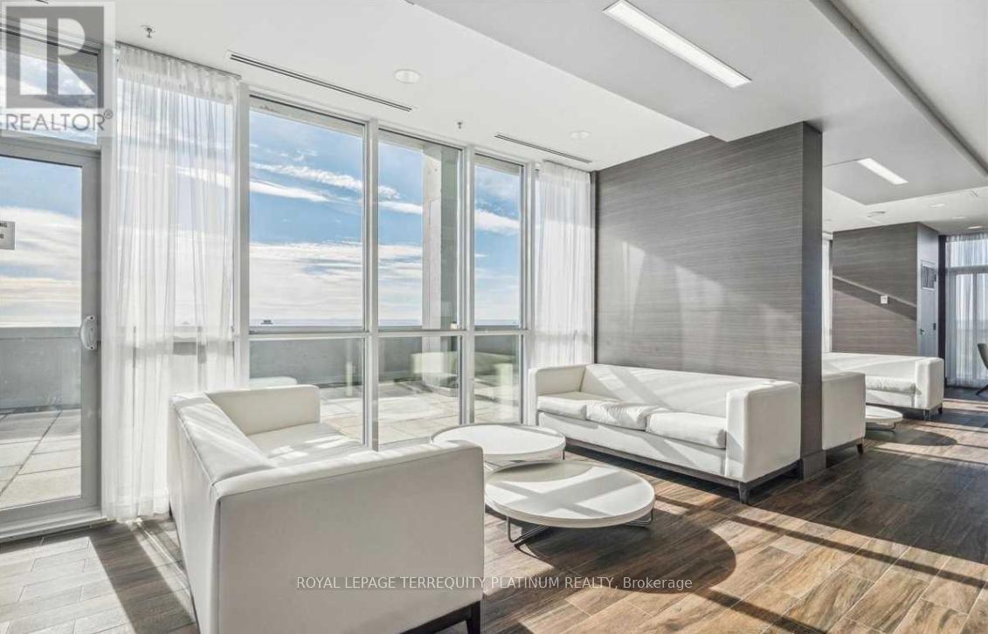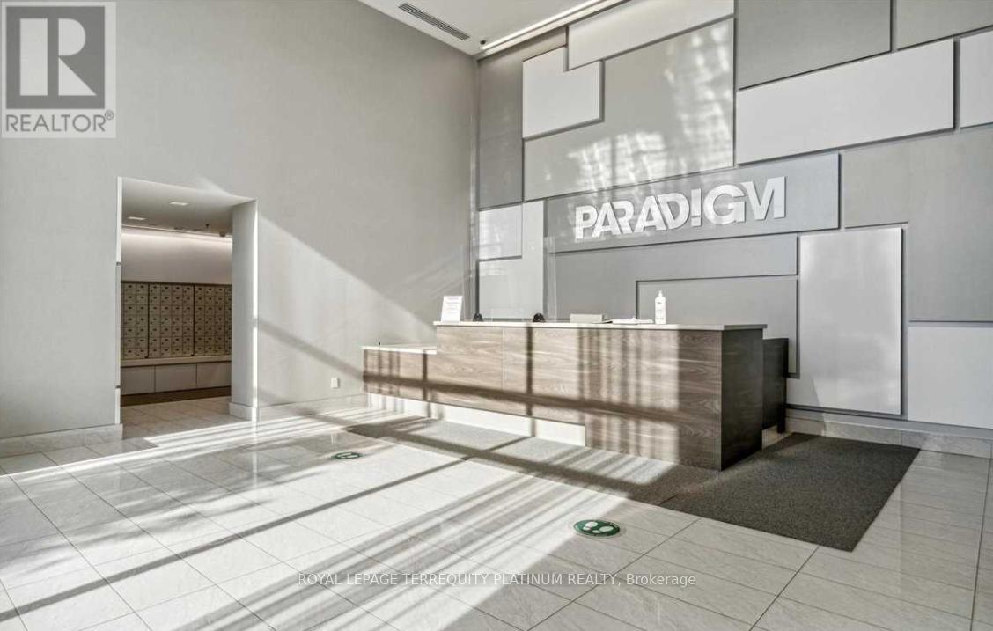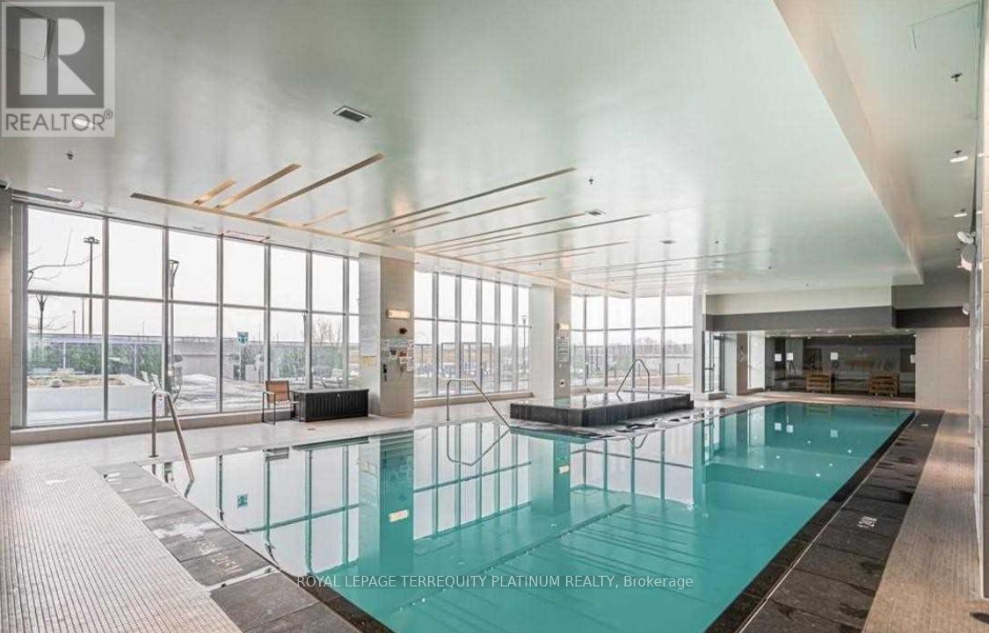2005 – 2087 Fairview Street, Burlington, Ontario L7R 2C8 (27158430)
2005 - 2087 Fairview Street Burlington, Ontario L7R 2C8
$695,500Maintenance, Water, Common Area Maintenance, Insurance, Parking
$698 Monthly
Maintenance, Water, Common Area Maintenance, Insurance, Parking
$698 MonthlyLuxury 2 Bed, 2 Bath condo on the 20th Floor of sought after Paradigm building. Fantastic location that is steps away from the Burlington GO Station. Easy access to QEW highway, downtown Burlington and Mapleview Mall. This condo features a modern open concept Kitchen with an upgraded quartz island with waterfall edge. Modern luxury flooring throughout the unit with large windows in all rooms. Stunning South West Views from the large balcony. Beautiful south views of the lake as well as views of the escarpment. Plenty of unique amenities including a Rooftop Lounge, Basketball Court, Indoor Pool, Steam Room, Pet Spa, EV chargers, kids play room, Guest Suites, Hot Tub, billiards, 24 Hr Security & Concierge, Party Room, Fitness Centre and BBQ Area. Unit has been virtually staged. **** EXTRAS **** Stainless Steel Fridge, Stove, Dishwasher, Microwave, Stacked Washer & Dryer (id:58332)
Property Details
| MLS® Number | W9033695 |
| Property Type | Single Family |
| Community Name | Brant |
| AmenitiesNearBy | Hospital |
| CommunityFeatures | Pet Restrictions |
| Features | Balcony |
| ParkingSpaceTotal | 1 |
| PoolType | Indoor Pool |
| ViewType | View |
Building
| BathroomTotal | 2 |
| BedroomsAboveGround | 2 |
| BedroomsTotal | 2 |
| Amenities | Security/concierge, Exercise Centre, Party Room, Sauna, Storage - Locker |
| CoolingType | Central Air Conditioning |
| ExteriorFinish | Concrete |
| HeatingFuel | Natural Gas |
| HeatingType | Forced Air |
| Type | Apartment |
Parking
| Underground |
Land
| Acreage | No |
| LandAmenities | Hospital |
Rooms
| Level | Type | Length | Width | Dimensions |
|---|---|---|---|---|
| Main Level | Living Room | 3.99 m | 3.05 m | 3.99 m x 3.05 m |
| Main Level | Kitchen | 2.13 m | 2.62 m | 2.13 m x 2.62 m |
| Main Level | Primary Bedroom | 3.35 m | 2.86 m | 3.35 m x 2.86 m |
| Main Level | Bedroom 2 | 3.04 m | 2.92 m | 3.04 m x 2.92 m |
https://www.realtor.ca/real-estate/27158430/2005-2087-fairview-street-burlington-brant
Interested?
Contact us for more information
Monica So
Salesperson
293 Eglinton Ave E
Toronto, Ontario M4P 1L3

