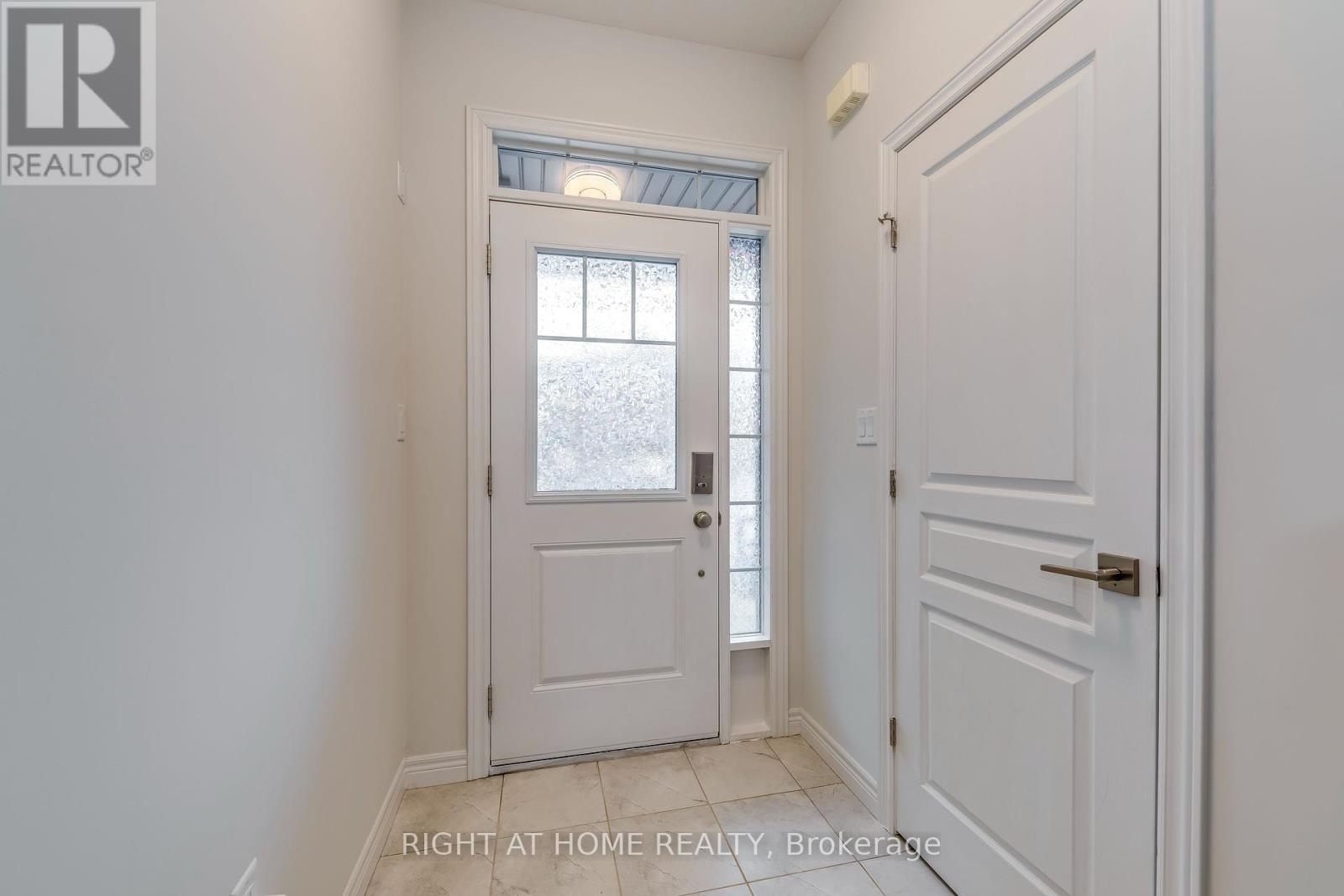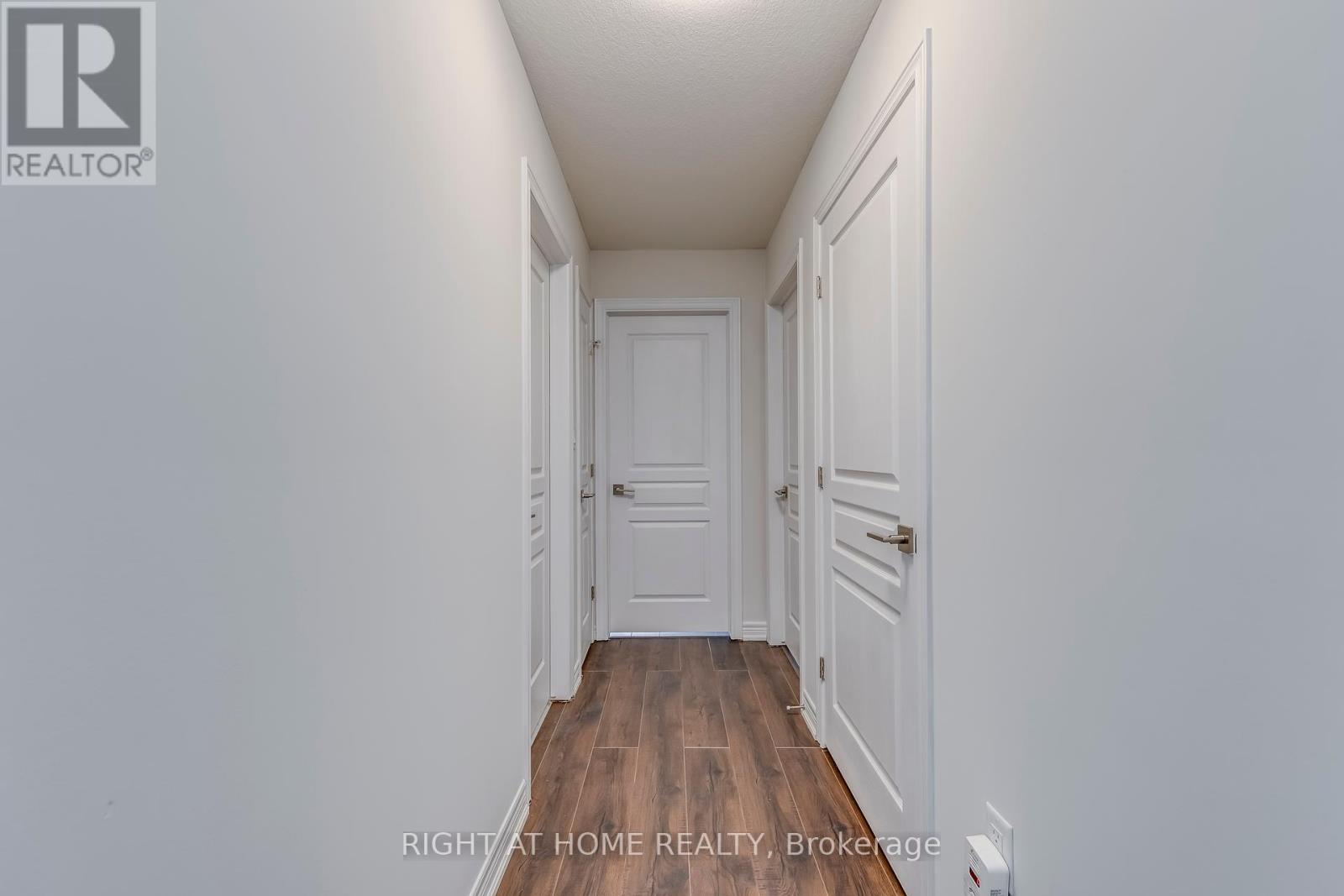20 Farley Lane, Hamilton, Ontario L9G 0G7 (27121771)
20 Farley Lane Hamilton, Ontario L9G 0G7
$769,900Maintenance, Parcel of Tied Land
$105.87 Monthly
Maintenance, Parcel of Tied Land
$105.87 MonthlyNewly renovated beautiful freehold townhouse. New vinyl flooring on 2nd floor, new staircase, new kitchen backsplash, new contemporary style LED light fixtures throughout, New S/S stove, new S/S dishwasher. Great function spacious three bedrooms. Main floor premium hardwood flooring. New natural deco premium Benjamin Moore paint throughout. Electric panel is inside garage, easy to convert to EV charging station. Pictures are virtually staged. Ready to move in! **** EXTRAS **** New S/S stove, New S/S dishwasher, S/S fridge, S/S microwave, washer, dryer, new LED ceiling lights, all existing window coverings and light fixtures. (id:58332)
Property Details
| MLS® Number | X9009785 |
| Property Type | Single Family |
| Neigbourhood | Garners Corners |
| Community Name | Ancaster |
| AmenitiesNearBy | Park, Schools, Public Transit, Hospital, Place Of Worship |
| CommunityFeatures | Community Centre |
| Features | Carpet Free |
| ParkingSpaceTotal | 2 |
Building
| BathroomTotal | 3 |
| BedroomsAboveGround | 3 |
| BedroomsTotal | 3 |
| Appliances | Garage Door Opener Remote(s) |
| BasementDevelopment | Unfinished |
| BasementType | Full (unfinished) |
| ConstructionStyleAttachment | Attached |
| CoolingType | Central Air Conditioning |
| ExteriorFinish | Brick |
| FoundationType | Concrete |
| HeatingFuel | Natural Gas |
| HeatingType | Forced Air |
| StoriesTotal | 2 |
| Type | Row / Townhouse |
| UtilityWater | Municipal Water |
Parking
| Garage |
Land
| Acreage | No |
| LandAmenities | Park, Schools, Public Transit, Hospital, Place Of Worship |
| Sewer | Sanitary Sewer |
| SizeIrregular | 19.69 X 76.01 Ft |
| SizeTotalText | 19.69 X 76.01 Ft|under 1/2 Acre |
Rooms
| Level | Type | Length | Width | Dimensions |
|---|---|---|---|---|
| Second Level | Primary Bedroom | 5.03 m | 3.94 m | 5.03 m x 3.94 m |
| Second Level | Bedroom 2 | 4.27 m | 2.79 m | 4.27 m x 2.79 m |
| Second Level | Bedroom 3 | 3.86 m | 2.82 m | 3.86 m x 2.82 m |
| Second Level | Bathroom | 3.1 m | 2.69 m | 3.1 m x 2.69 m |
| Second Level | Bathroom | 2.41 m | 1.73 m | 2.41 m x 1.73 m |
| Ground Level | Living Room | 6.38 m | 5.77 m | 6.38 m x 5.77 m |
| Ground Level | Kitchen | 6.96 m | 2.54 m | 6.96 m x 2.54 m |
| Ground Level | Bathroom | Measurements not available |
https://www.realtor.ca/real-estate/27121771/20-farley-lane-hamilton-ancaster
Interested?
Contact us for more information
Linda Huang
Broker
480 Eglinton Ave West
Mississauga, Ontario L5R 0G2




























