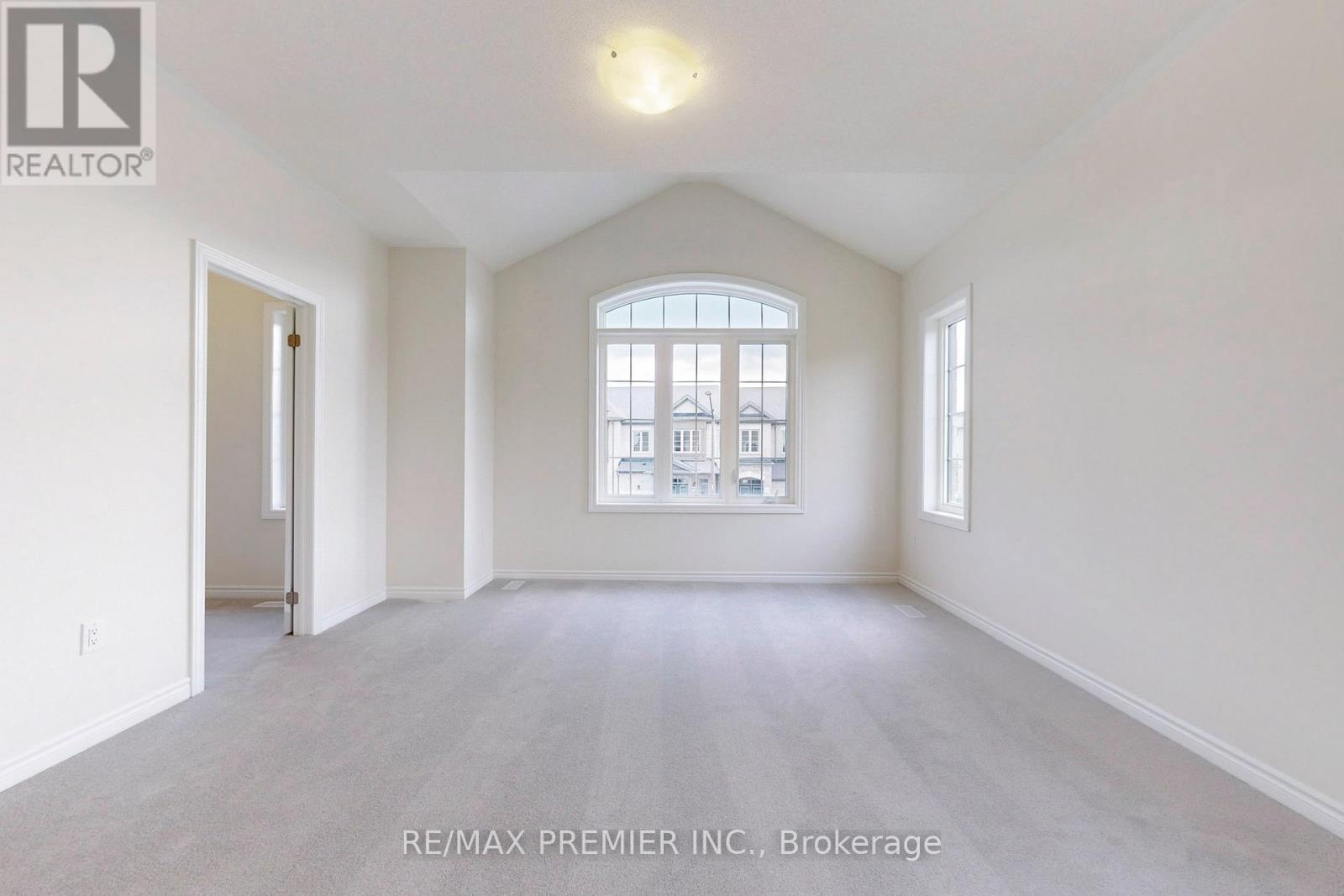2 Jadite Street, Whitby, Ontario L1P 0P8 (27143120)
2 Jadite Street Whitby, Ontario L1P 0P8
$1,189,990
This Brand New Never Lived In Home!!! Oversized New Sun Bright Arista Built 2354 Sqft Corner Semi Detach Boosts 4 Generously Sized Bedrooms, 9 ft Main Floor Ceilings, Granite Kitchen Counter with Undermount Sink Kitchen Backsplash, Hardwood Floors Throughout Main floor, Oak Stairs, Gas Fireplace, Formal Dining Rm Oversized Great Rm & Main Floor Den. Spacious yard ideal for your comfort and outdoor enjoyment Newly Developed Family-oriented community prime to welcome a Family Lifestyle. You'll find parks, splash pads, schools, shopping centers, and easy access to Hwys 401, 407, and 412, making this property an ideal choice for a modern & convenient lifestyle. **** EXTRAS **** Close To All Amenities. Full New Home Tarion Warranty (id:58332)
Property Details
| MLS® Number | E9018487 |
| Property Type | Single Family |
| Community Name | Rural Whitby |
| AmenitiesNearBy | Park, Schools |
| CommunityFeatures | School Bus |
| Features | Ravine |
| ParkingSpaceTotal | 3 |
Building
| BathroomTotal | 3 |
| BedroomsAboveGround | 4 |
| BedroomsTotal | 4 |
| BasementType | Full |
| ConstructionStyleAttachment | Semi-detached |
| CoolingType | Central Air Conditioning |
| ExteriorFinish | Brick, Stone |
| FireplacePresent | Yes |
| FlooringType | Ceramic, Hardwood |
| HalfBathTotal | 1 |
| HeatingFuel | Natural Gas |
| HeatingType | Forced Air |
| StoriesTotal | 2 |
| Type | House |
| UtilityWater | Municipal Water |
Parking
| Garage |
Land
| Acreage | No |
| LandAmenities | Park, Schools |
| Sewer | Sanitary Sewer |
| SizeDepth | 103 Ft |
| SizeFrontage | 31 Ft |
| SizeIrregular | 31.39 X 103 Ft |
| SizeTotalText | 31.39 X 103 Ft |
| ZoningDescription | Residential |
Rooms
| Level | Type | Length | Width | Dimensions |
|---|---|---|---|---|
| Second Level | Primary Bedroom | 4.75 m | 4.26 m | 4.75 m x 4.26 m |
| Second Level | Bedroom 2 | 3.04 m | 3.04 m | 3.04 m x 3.04 m |
| Second Level | Bedroom 3 | 3 m | 3.53 m | 3 m x 3.53 m |
| Second Level | Bedroom 4 | 3.65 m | 3.04 m | 3.65 m x 3.04 m |
| Second Level | Laundry Room | 1.7 m | 2.4 m | 1.7 m x 2.4 m |
| Main Level | Kitchen | 3.3 m | 2.46 m | 3.3 m x 2.46 m |
| Main Level | Eating Area | 2.46 m | 3.04 m | 2.46 m x 3.04 m |
| Main Level | Den | 3.01 m | 3.53 m | 3.01 m x 3.53 m |
| Main Level | Dining Room | 4.87 m | 4.11 m | 4.87 m x 4.11 m |
| Main Level | Great Room | 4.45 m | 5.94 m | 4.45 m x 5.94 m |
Utilities
| Cable | Installed |
| Sewer | Installed |
https://www.realtor.ca/real-estate/27143120/2-jadite-street-whitby-rural-whitby
Interested?
Contact us for more information
Robert Bergamin
Broker
9100 Jane St Bldg L #77
Vaughan, Ontario L4K 0A4
























