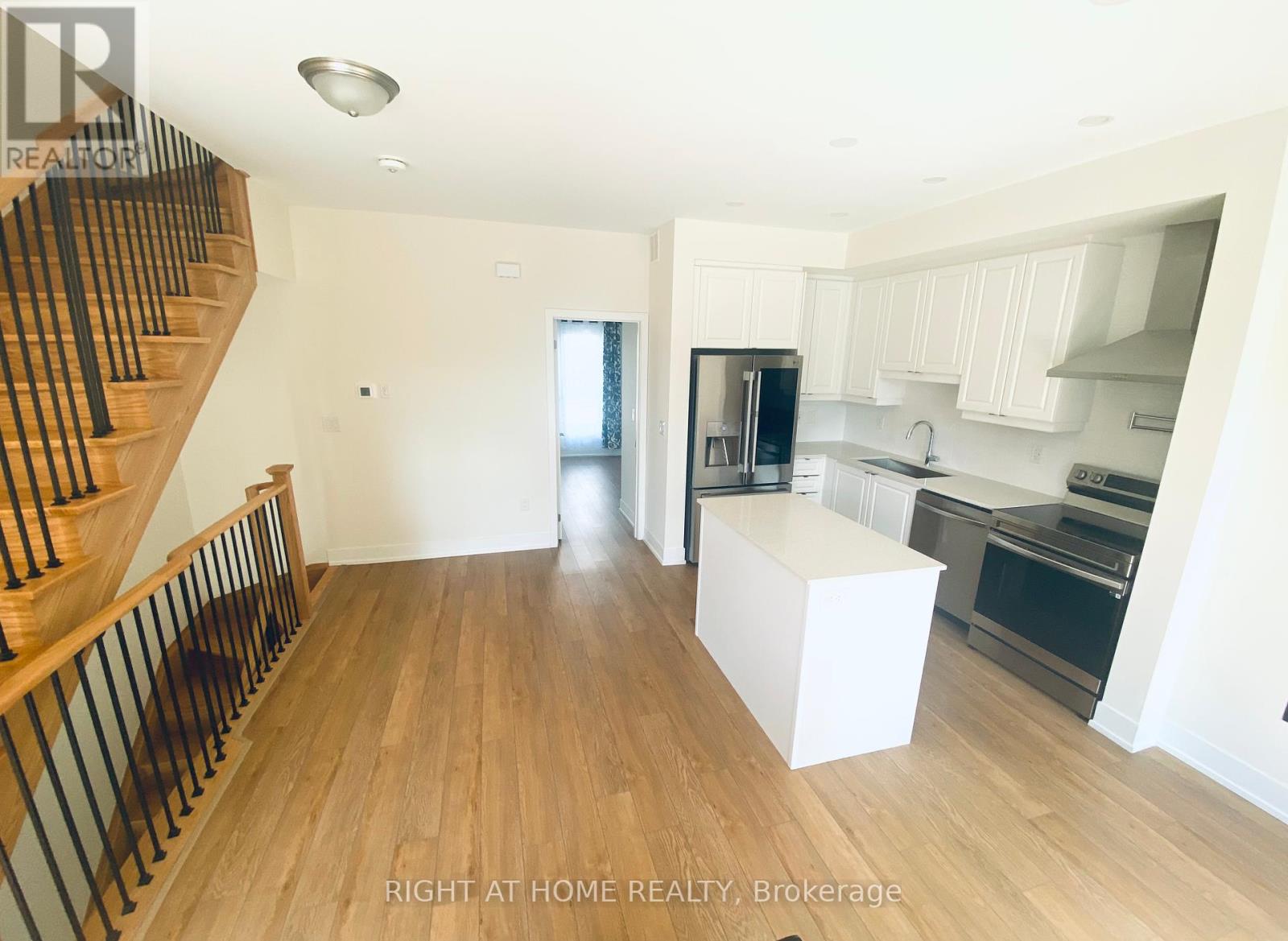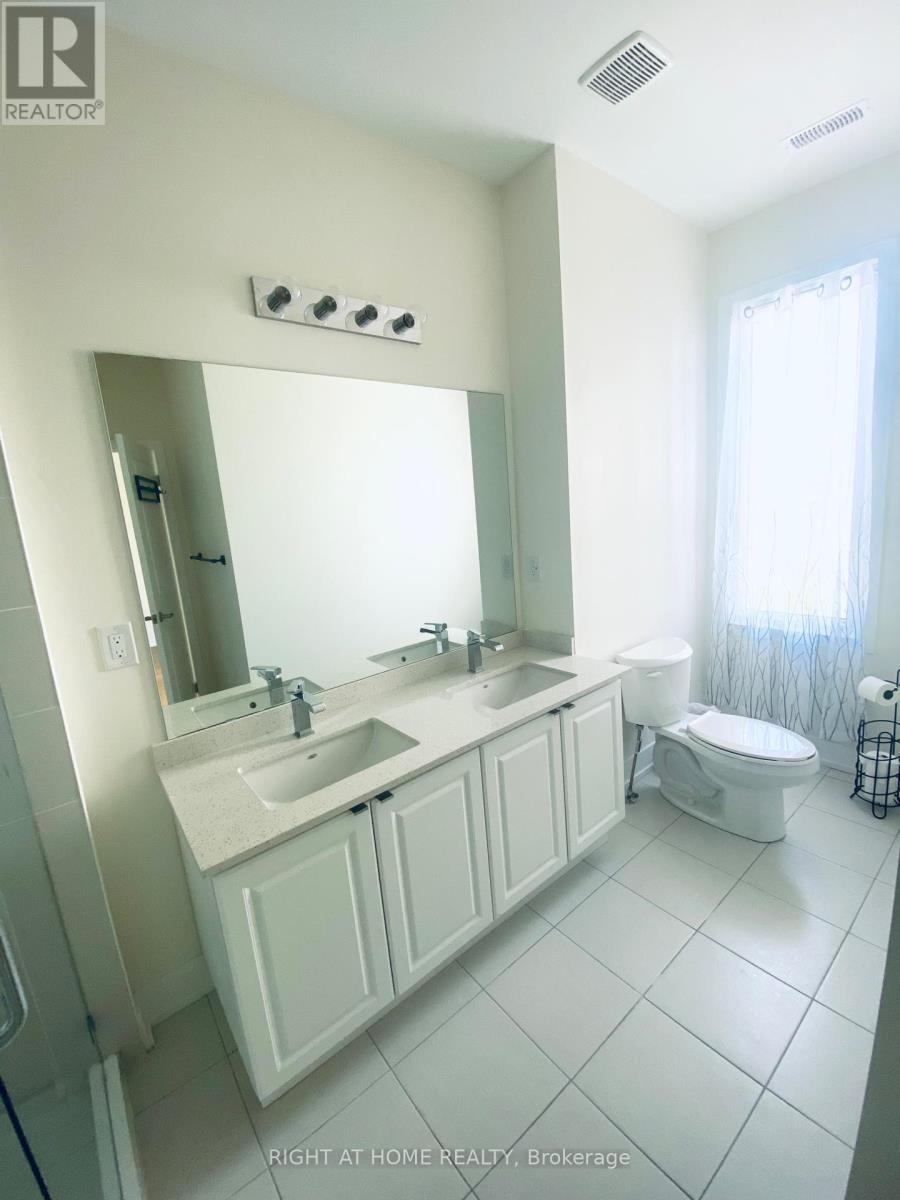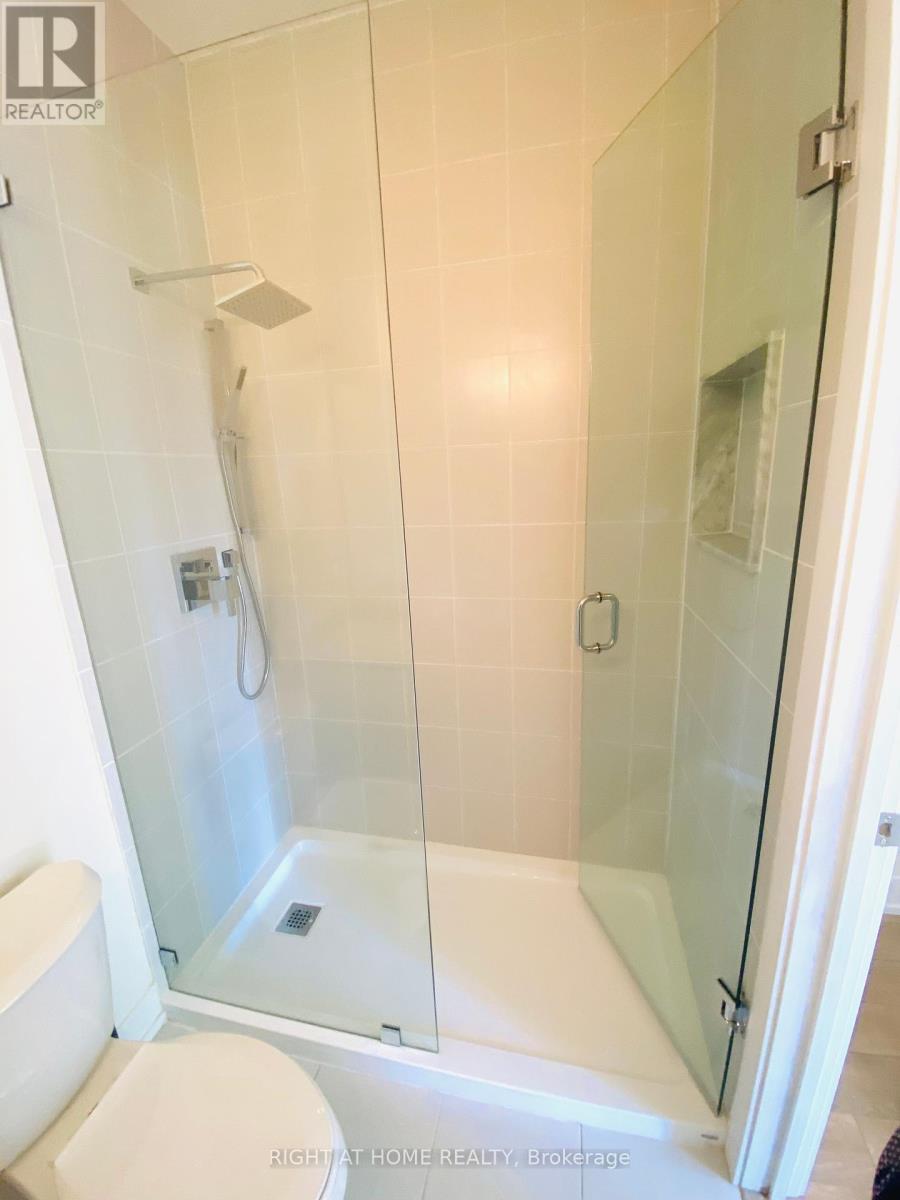2 Bru-Lor Lane, Orillia, Ontario L3V 8P4 (27357425)
2 Bru-Lor Lane Orillia, Ontario L3V 8P4
4 Bedroom
4 Bathroom
Fireplace
Central Air Conditioning
Forced Air
$3,000 Monthly
Make this cozy brand new 4 bedroom, waterfront community condo townhouse with cottage like amenities your home! Enjoy exclusive use of an outdoor pool, clubhouse, scenic waterfront boardwalk, playground, firepit, and private boat slip. Entertain your family & friends on your private rooftop terrace equipped with a gas BBQ connection. (id:58332)
Property Details
| MLS® Number | S9296314 |
| Property Type | Single Family |
| Community Name | Orillia |
| AmenitiesNearBy | Hospital, Park |
| CommunityFeatures | Pets Not Allowed |
| Features | Balcony |
| ParkingSpaceTotal | 2 |
Building
| BathroomTotal | 4 |
| BedroomsAboveGround | 4 |
| BedroomsTotal | 4 |
| Amenities | Fireplace(s) |
| Appliances | Water Heater - Tankless |
| CoolingType | Central Air Conditioning |
| ExteriorFinish | Concrete |
| FireplacePresent | Yes |
| FireplaceTotal | 1 |
| HalfBathTotal | 1 |
| HeatingFuel | Natural Gas |
| HeatingType | Forced Air |
| StoriesTotal | 3 |
| Type | Row / Townhouse |
Parking
| Garage |
Land
| AccessType | Private Docking |
| Acreage | No |
| LandAmenities | Hospital, Park |
Rooms
| Level | Type | Length | Width | Dimensions |
|---|---|---|---|---|
| Second Level | Kitchen | 3.15 m | 2.13 m | 3.15 m x 2.13 m |
| Second Level | Living Room | 5.77 m | 2.72 m | 5.77 m x 2.72 m |
| Second Level | Bedroom | 4.11 m | 3.3 m | 4.11 m x 3.3 m |
| Second Level | Bedroom 3 | 3.91 m | 2.46 m | 3.91 m x 2.46 m |
| Second Level | Bedroom 4 | 2.57 m | 2.46 m | 2.57 m x 2.46 m |
| Third Level | Bedroom 2 | 3.76 m | 3.5 m | 3.76 m x 3.5 m |
https://www.realtor.ca/real-estate/27357425/2-bru-lor-lane-orillia-orillia
Interested?
Contact us for more information
Phuong Nhat Tran
Salesperson
Right At Home Realty
1396 Don Mills Rd Unit B-121
Toronto, Ontario M3B 0A7
1396 Don Mills Rd Unit B-121
Toronto, Ontario M3B 0A7

































