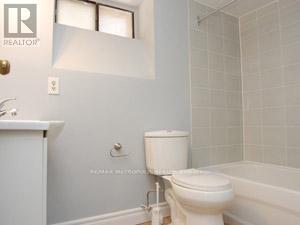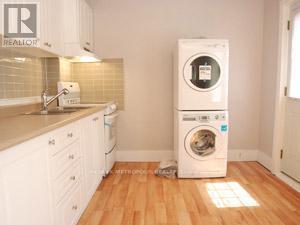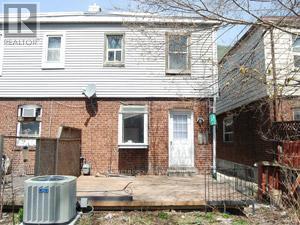1st&bsm – 79 Dentonia Park Avenue, Toronto E03, Ontario M4C 1X1 (27215664)
1st&bsm - 79 Dentonia Park Avenue Toronto E03, Ontario M4C 1X1
$1,750 Monthly
Renovated Spacious 1 Bedroom Plus Den Apt On Main & Bsmt With Ensuite Washer & Dryer And Separate Entrance In Prime Danforth Location. Around 700 Sf. Contemporary Styled, 7' Feet In Basement Ceiling Height, Brand New Appliances. 5 Minutes Walk To Victoria Subway Station And Mere Steps Away To Grocery (Metro) And Restaurants Along Danforth. **** EXTRAS **** Fridge, Stove, Ensuite Washer & Dryer. No Pets. Owner Is Allergic To Them. Non-Smokers. Tenant To Pay 40% Utilities. Monthly average utilities is $200.00. (id:58332)
Property Details
| MLS® Number | E9054929 |
| Property Type | Single Family |
| Community Name | Crescent Town |
Building
| BathroomTotal | 1 |
| BedroomsAboveGround | 1 |
| BedroomsBelowGround | 1 |
| BedroomsTotal | 2 |
| BasementDevelopment | Finished |
| BasementType | N/a (finished) |
| ConstructionStyleAttachment | Semi-detached |
| CoolingType | Central Air Conditioning |
| ExteriorFinish | Brick |
| FlooringType | Laminate, Tile |
| FoundationType | Concrete |
| HeatingFuel | Natural Gas |
| HeatingType | Forced Air |
| StoriesTotal | 2 |
| Type | House |
| UtilityWater | Municipal Water |
Land
| Acreage | No |
| Sewer | Sanitary Sewer |
Rooms
| Level | Type | Length | Width | Dimensions |
|---|---|---|---|---|
| Basement | Living Room | 4.2 m | 3.5 m | 4.2 m x 3.5 m |
| Basement | Bedroom | 4.1 m | 2.9 m | 4.1 m x 2.9 m |
| Basement | Office | 2.5 m | 2.1 m | 2.5 m x 2.1 m |
| Main Level | Kitchen | 3.2 m | 2.6 m | 3.2 m x 2.6 m |
https://www.realtor.ca/real-estate/27215664/1stbsm-79-dentonia-park-avenue-toronto-e03-crescent-town
Interested?
Contact us for more information
Christalyn Arulnangai Sangary
Salesperson
8321 Kennedy Rd #21-22
Markham, Ontario L3R 5N4















