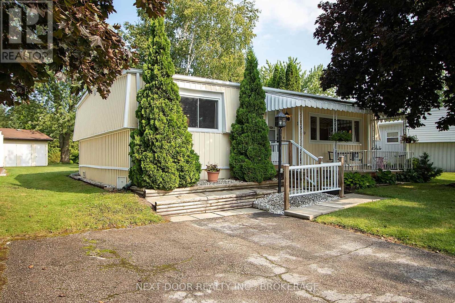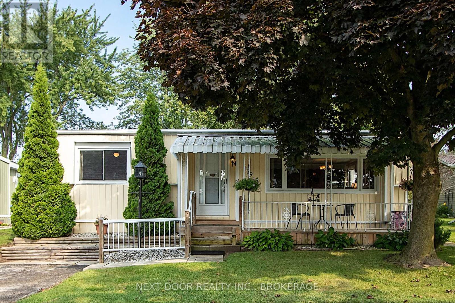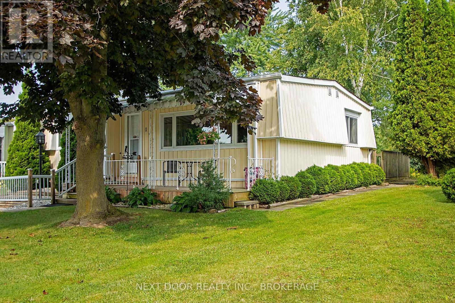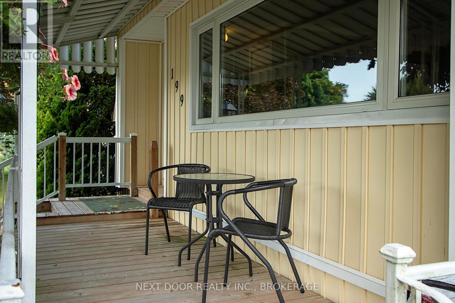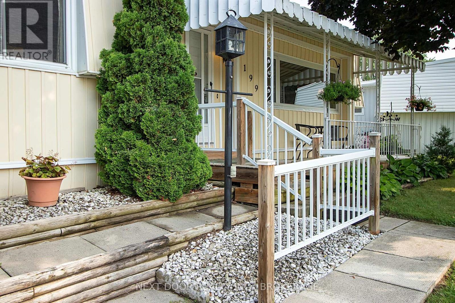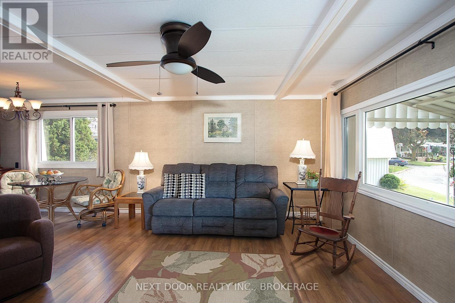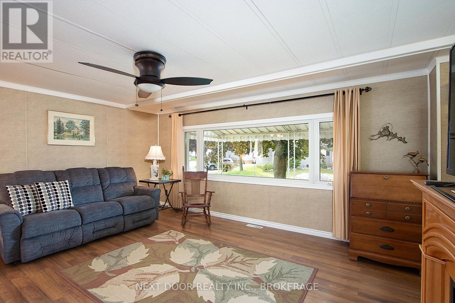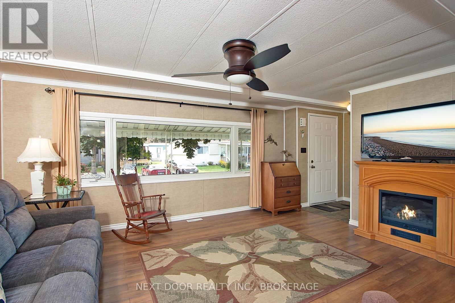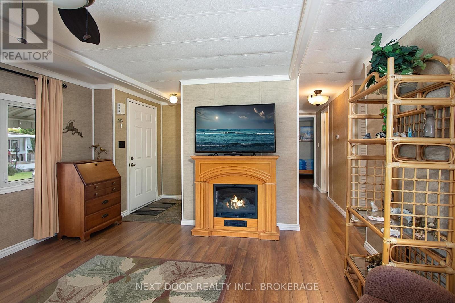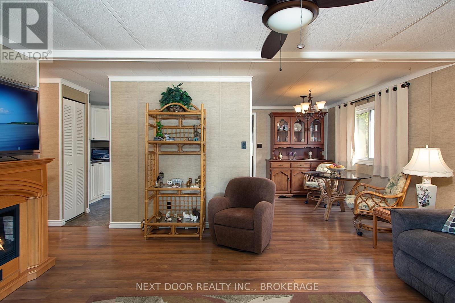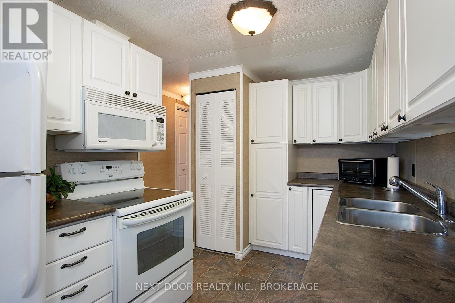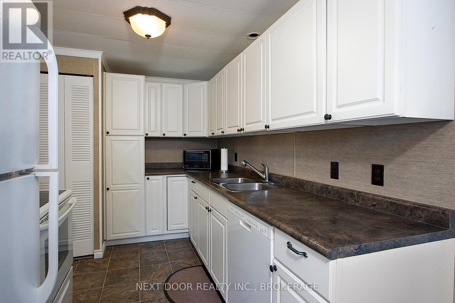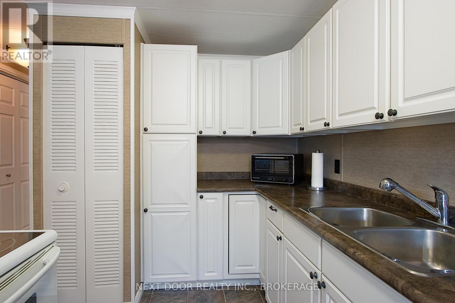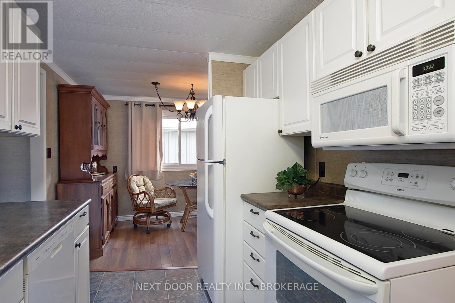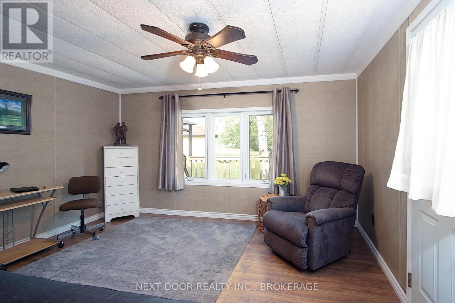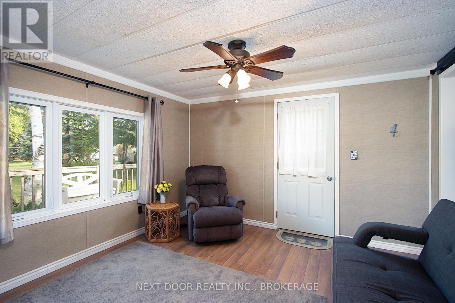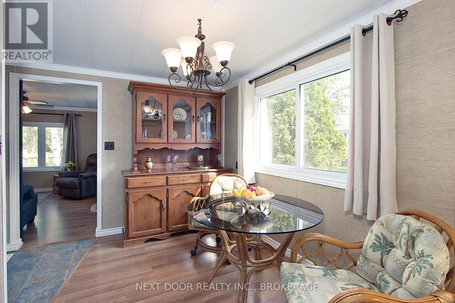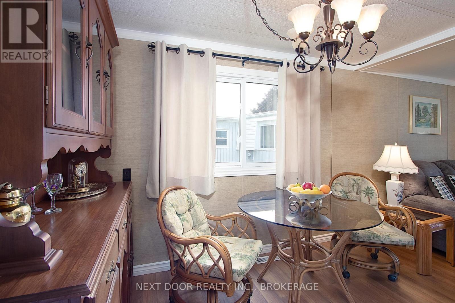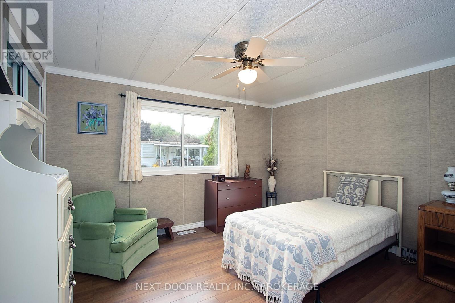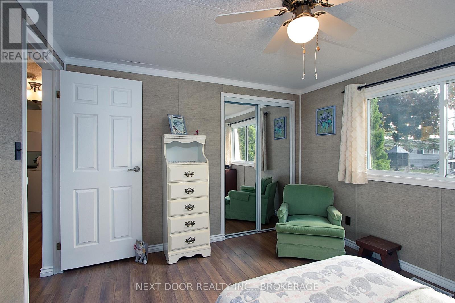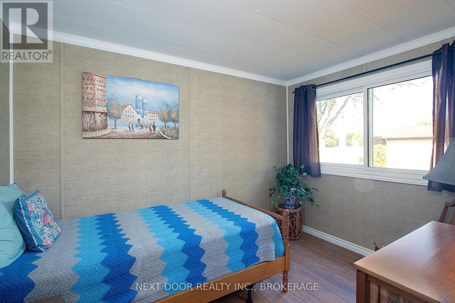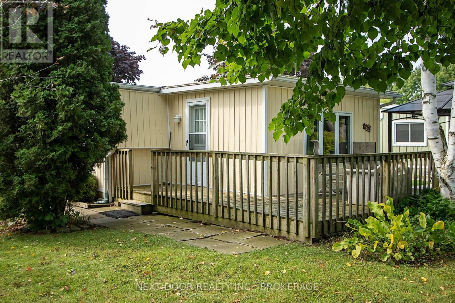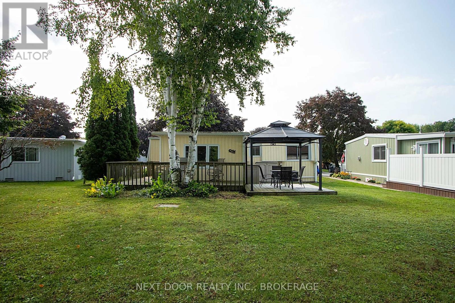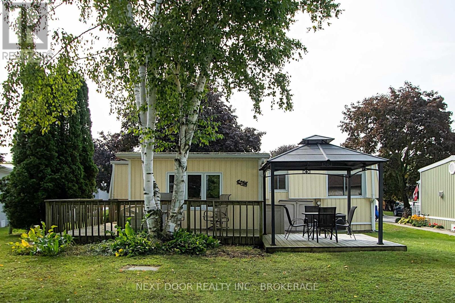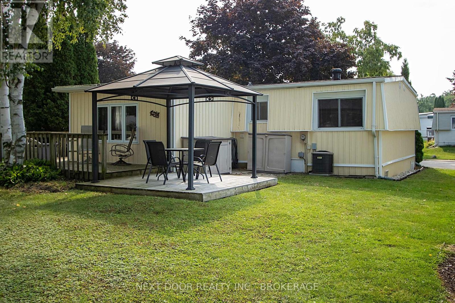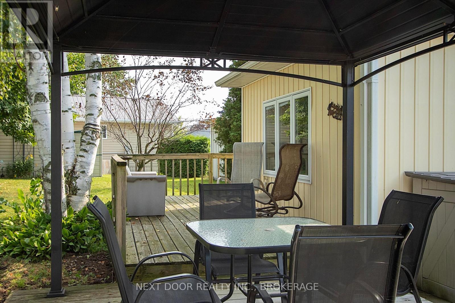199 Pebble Beach Parkway, South Huron, Ontario N0M 1T0 (27338248)
199 Pebble Beach Parkway South Huron, Ontario N0M 1T0
$264,900
This home is packed with personality! Enjoy relaxing on the sun filled elongated front covered porch or the very private rear deck with gazebo and patio amongst the mature trees overlooking the largest greenspace. Step inside into this sparkling clean and filled with pride of ownership home with added family room. So many updates! Windows, vinyl siding, appliances, white kitchen with extra cupboards including pantry all appliances, walk-in shower with seat, interior doors, laminate flooring throughout, furnace, & roof. Grand Cove is a gated land lease adult community. Walking distance to downtown & the great beaches of Lake Huron. So many amenities to enjoy in the community. Heated saline pool, lawn bowling, pickle ball/tennis, nature trails and wood working shop. Clubhouse equipped with exercise room, computer room, billiards, library with fireplace, kitchen, dance floor and many social events. Come for a visit and stay for a lifetime! (id:58332)
Property Details
| MLS® Number | X9271805 |
| Property Type | Single Family |
| Community Name | Stephen Twp |
| AmenitiesNearBy | Place Of Worship, Marina, Park |
| CommunityFeatures | Fishing, Community Centre |
| EquipmentType | None |
| Features | Wooded Area, Ravine, Backs On Greenbelt, Lighting, Dry, Carpet Free |
| ParkingSpaceTotal | 2 |
| RentalEquipmentType | None |
| Structure | Porch, Deck |
Building
| BathroomTotal | 1 |
| BedroomsAboveGround | 2 |
| BedroomsTotal | 2 |
| Appliances | Water Heater |
| ArchitecturalStyle | Bungalow |
| BasementType | Crawl Space |
| ConstructionStatus | Insulation Upgraded |
| ConstructionStyleAttachment | Detached |
| CoolingType | Central Air Conditioning |
| ExteriorFinish | Vinyl Siding |
| FireProtection | Security System |
| FlooringType | Laminate, Cushion/lino/vinyl |
| FoundationType | Wood/piers |
| HeatingFuel | Electric |
| HeatingType | Forced Air |
| StoriesTotal | 1 |
| Type | House |
| UtilityWater | Municipal Water |
Land
| AccessType | Year-round Access |
| Acreage | No |
| LandAmenities | Place Of Worship, Marina, Park |
| LandscapeFeatures | Landscaped |
| Sewer | Sanitary Sewer |
Rooms
| Level | Type | Length | Width | Dimensions |
|---|---|---|---|---|
| Main Level | Living Room | 4.83 m | 4.45 m | 4.83 m x 4.45 m |
| Main Level | Dining Room | 2.72 m | 2.31 m | 2.72 m x 2.31 m |
| Main Level | Kitchen | 3.72 m | 2.5 m | 3.72 m x 2.5 m |
| Main Level | Primary Bedroom | 3.65 m | 3.17 m | 3.65 m x 3.17 m |
| Main Level | Bedroom 2 | 2.55 m | 2.38 m | 2.55 m x 2.38 m |
| Main Level | Family Room | 3.96 m | 3.65 m | 3.96 m x 3.65 m |
https://www.realtor.ca/real-estate/27338248/199-pebble-beach-parkway-south-huron-stephen-twp
Interested?
Contact us for more information
Karen Lewkowicz
Broker of Record
302 Glen Abbey Court
Grand Bend, Ontario N0M 1T0

