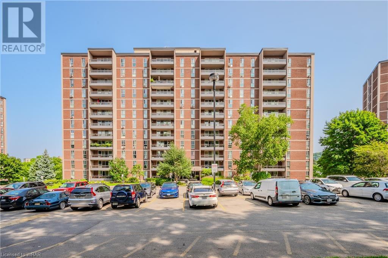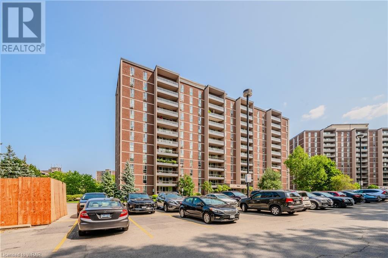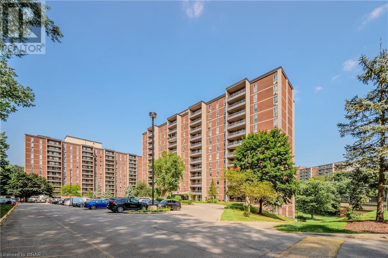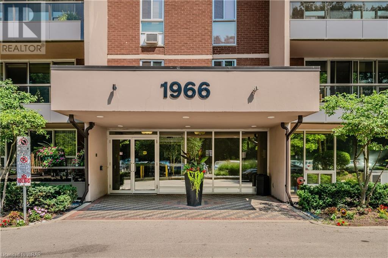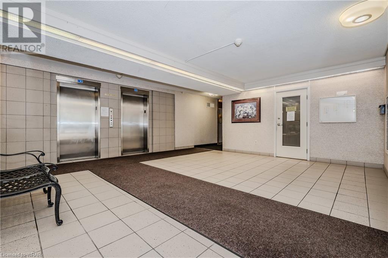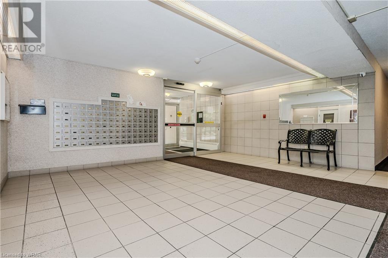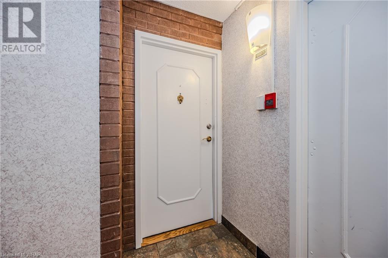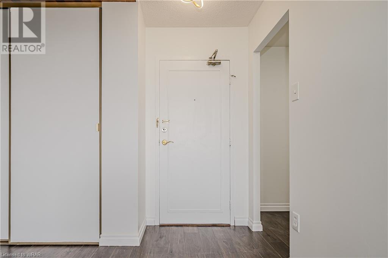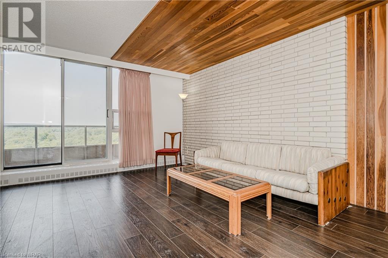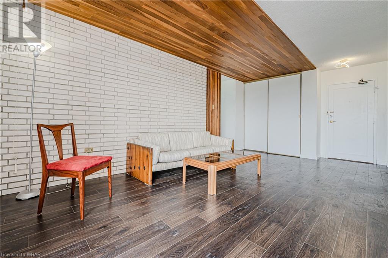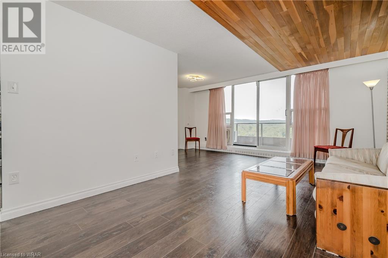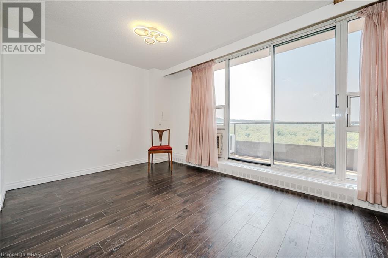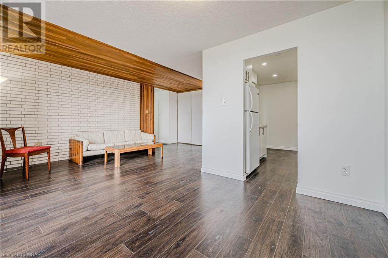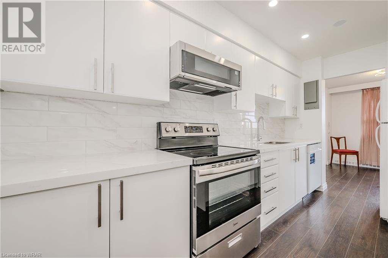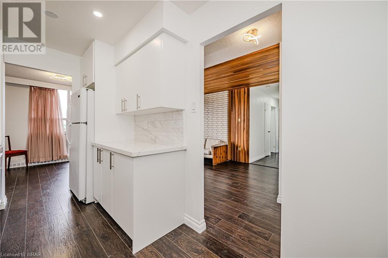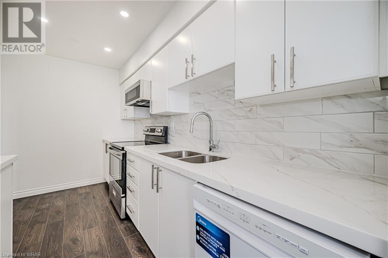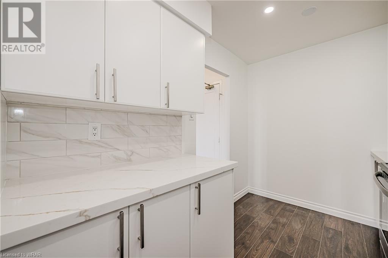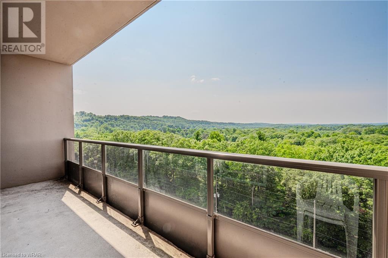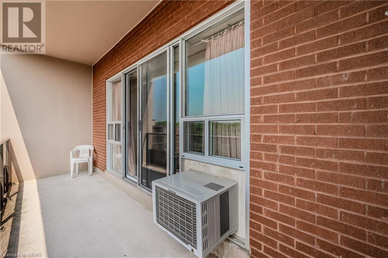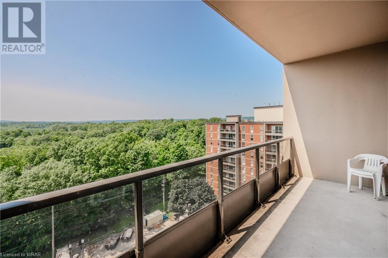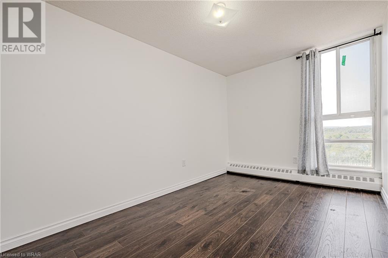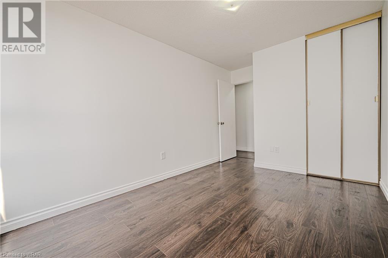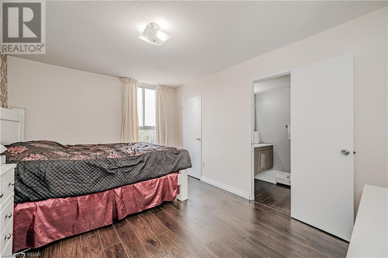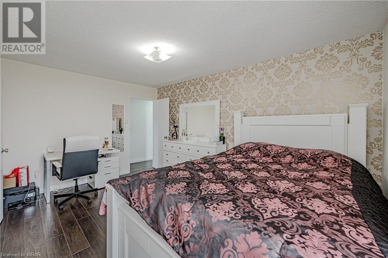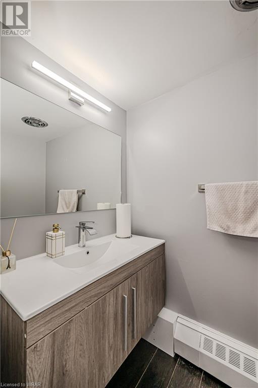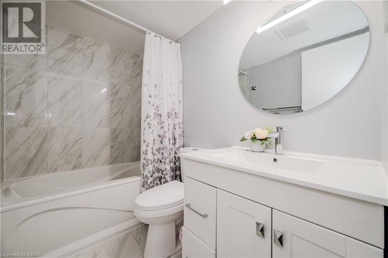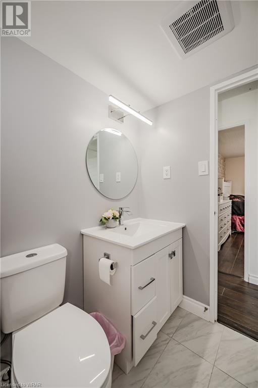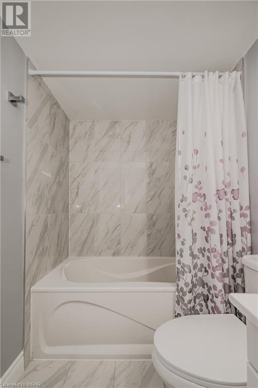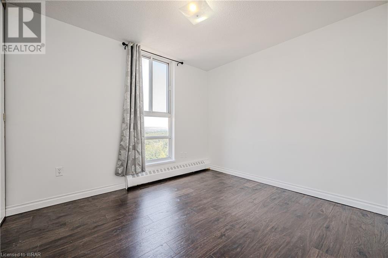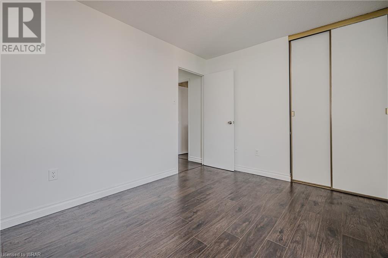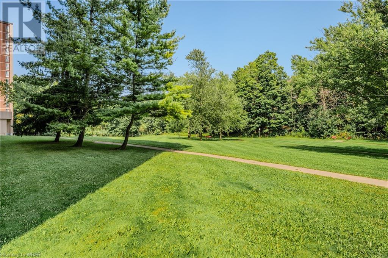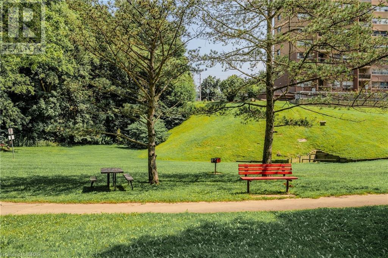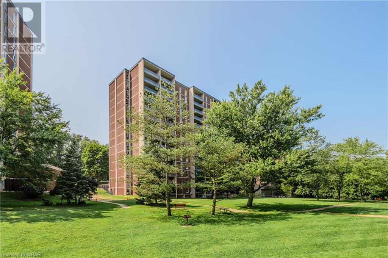1966 Main Street W Unit# 1507, Hamilton, Ontario L8S 1J6 (27298708)
1966 Main Street W Unit# 1507 Hamilton, Ontario L8S 1J6
3 Bedroom
1050 sqft
Window Air Conditioner
Radiant Heat, Hot Water Radiator Heat
$449,000Maintenance, Insurance, Other, See Remarks, Water, Parking
$929.27 Monthly
Maintenance, Insurance, Other, See Remarks, Water, Parking
$929.27 MonthlyTHREE BEDROOM TOP LEVEL CORNER UNIT, LAMINATE FLOORING, WALK OUT TO A BALCONY WITH OPEN PICTURESQUE VIEW. CLOSE TO MCMASTER UNIVERSITY AND HOSPITAL,. CONDO AMENITIES INCLUDE POOL IN THIS BUILDING, TENNIS COURT, SAUNA. PRIMARY BEDROOM WITH A 2 PC BATHROOM. UPDATED KITCHEN WITH NEW COUNTERTOP, NEW STOVE, NEW DISHWASHER AND NEW MICROWAVE. MAIN BATHROOM IS ALSO UPDATED WITH A NEW BATHTUB. (id:58332)
Property Details
| MLS® Number | 40634341 |
| Property Type | Single Family |
| AmenitiesNearBy | Hospital, Playground, Public Transit, Schools, Shopping |
| CommunityFeatures | Quiet Area |
| EquipmentType | None |
| Features | Conservation/green Belt, Balcony, Laundry- Coin Operated |
| ParkingSpaceTotal | 1 |
| RentalEquipmentType | None |
| StorageType | Locker |
| Structure | Tennis Court |
| ViewType | View Of Water |
Building
| BedroomsAboveGround | 3 |
| BedroomsTotal | 3 |
| Amenities | Party Room |
| Appliances | Dishwasher, Microwave, Refrigerator, Stove |
| BasementType | None |
| ConstructedDate | 1972 |
| ConstructionStyleAttachment | Attached |
| CoolingType | Window Air Conditioner |
| ExteriorFinish | Brick |
| HeatingType | Radiant Heat, Hot Water Radiator Heat |
| StoriesTotal | 1 |
| SizeInterior | 1050 Sqft |
| Type | Apartment |
| UtilityWater | Municipal Water |
Parking
| Underground | |
| None | |
| Visitor Parking |
Land
| AccessType | Road Access, Highway Access |
| Acreage | No |
| LandAmenities | Hospital, Playground, Public Transit, Schools, Shopping |
| Sewer | Municipal Sewage System |
| SizeTotalText | Unknown |
| ZoningDescription | Res |
Rooms
| Level | Type | Length | Width | Dimensions |
|---|---|---|---|---|
| Main Level | Bedroom | 12'1'' x 8'6'' | ||
| Main Level | Bedroom | 10'8'' x 9'5'' | ||
| Main Level | Primary Bedroom | 14'2'' x 10'5'' | ||
| Main Level | Kitchen | 13'4'' x 7'0'' | ||
| Main Level | Dining Room | 10'1'' x 8'5'' | ||
| Main Level | Living Room | 18'7'' x 13'4'' |
https://www.realtor.ca/real-estate/27298708/1966-main-street-w-unit-1507-hamilton
Interested?
Contact us for more information
Kazem Zardkanlou
Broker
Royal LePage Wolle Realty
180 Northfield Drive W., Unit 7a
Waterloo, Ontario N2L 0C7
180 Northfield Drive W., Unit 7a
Waterloo, Ontario N2L 0C7

