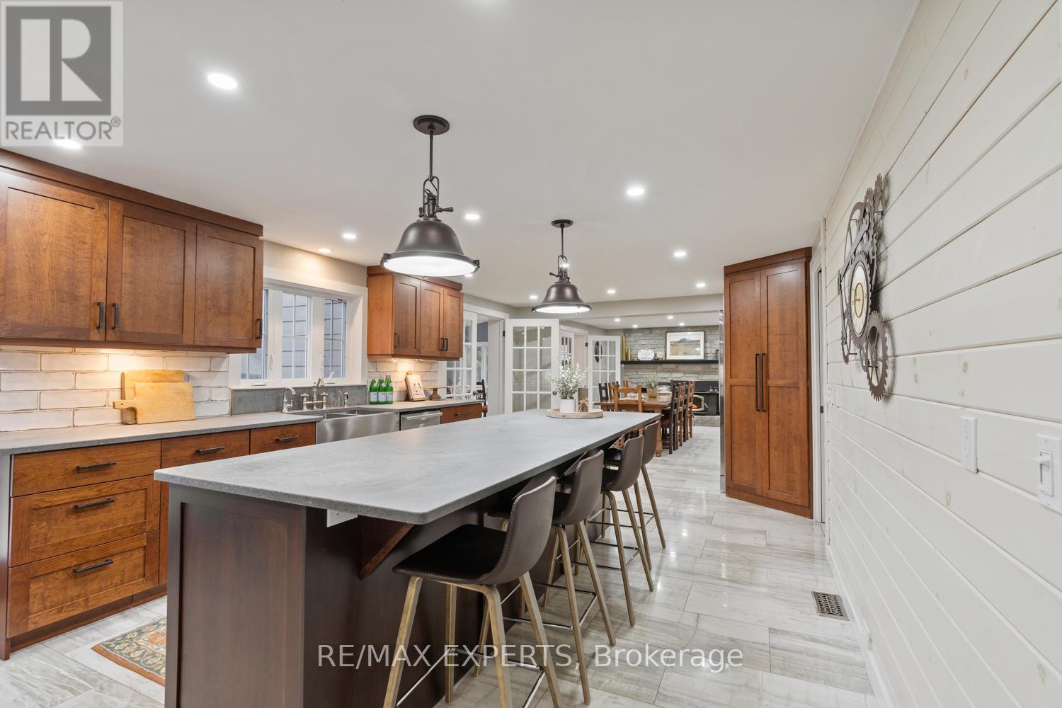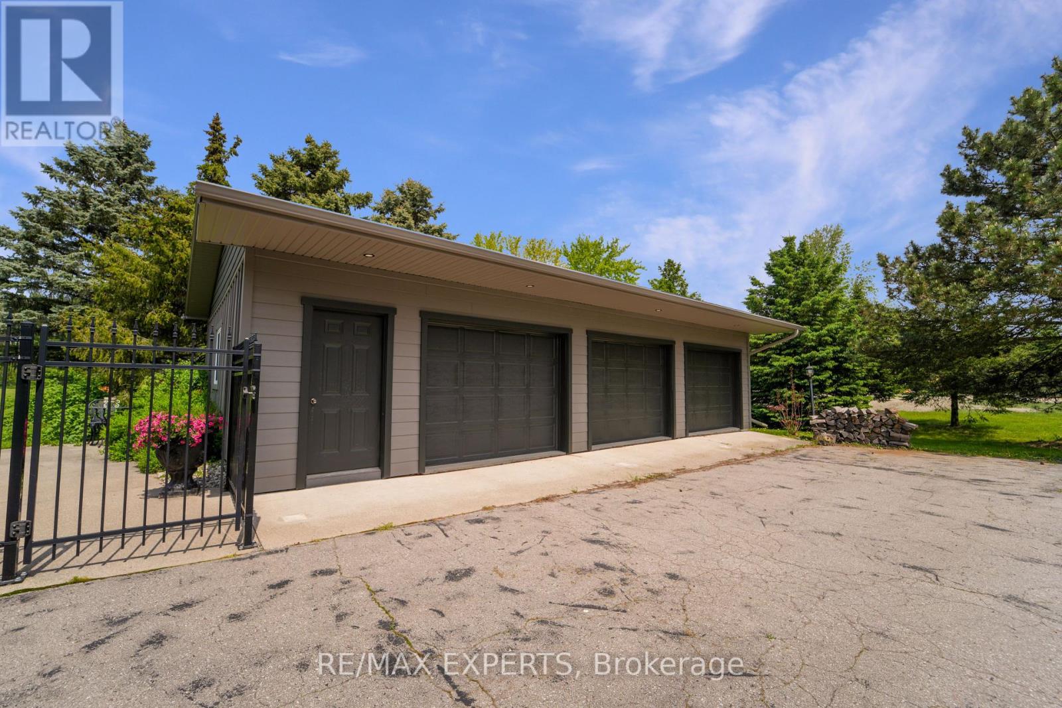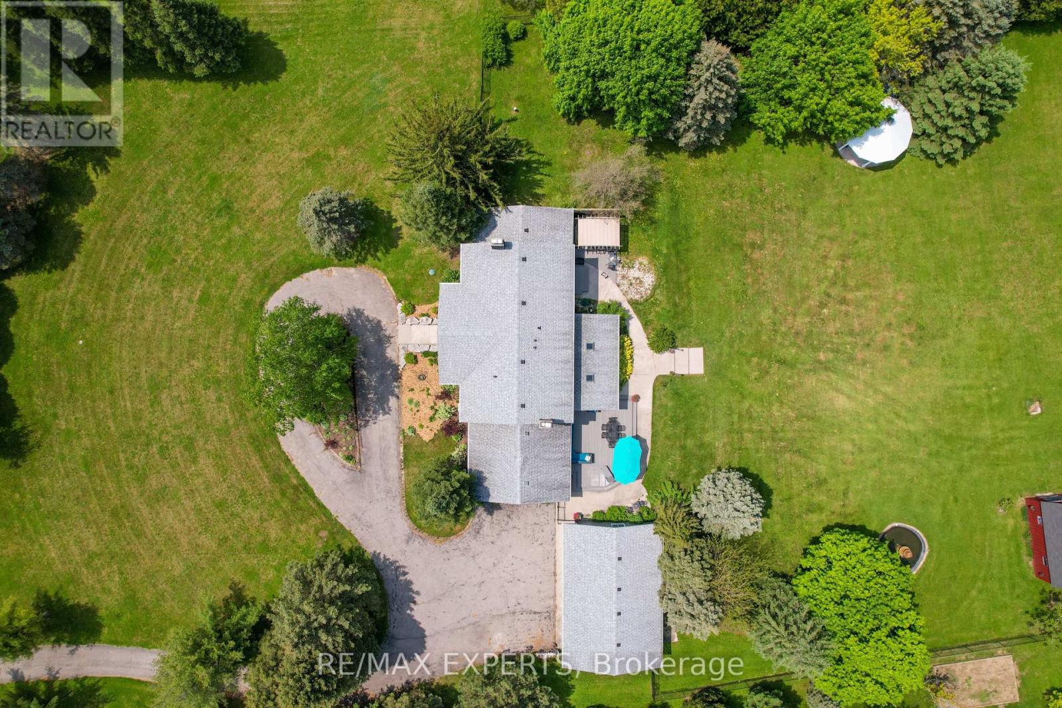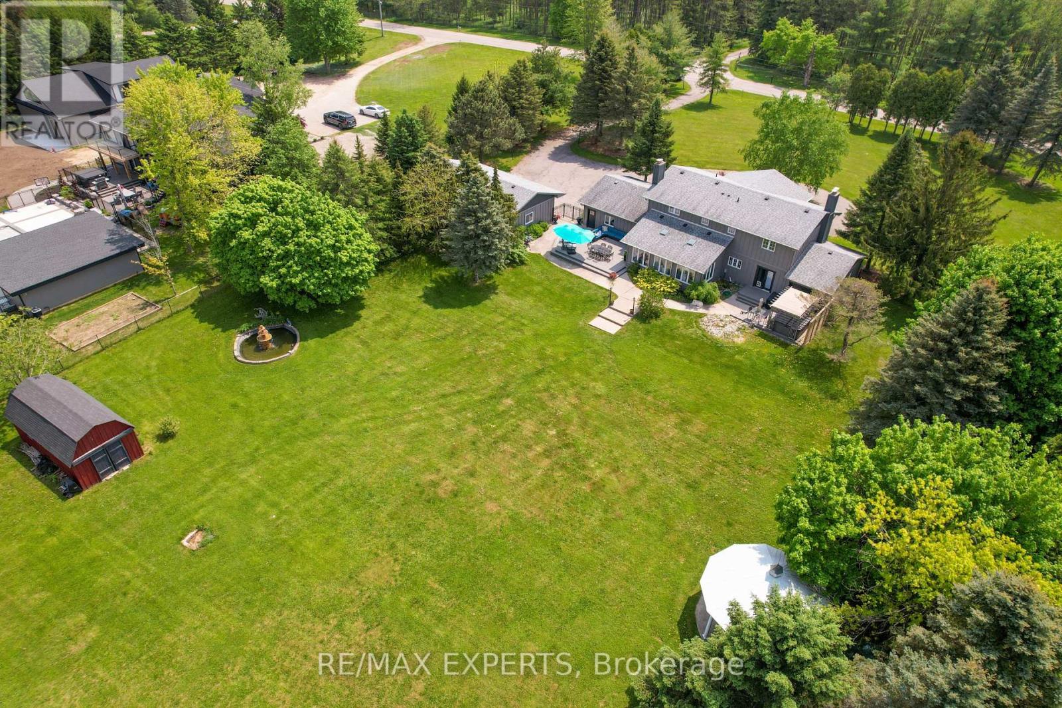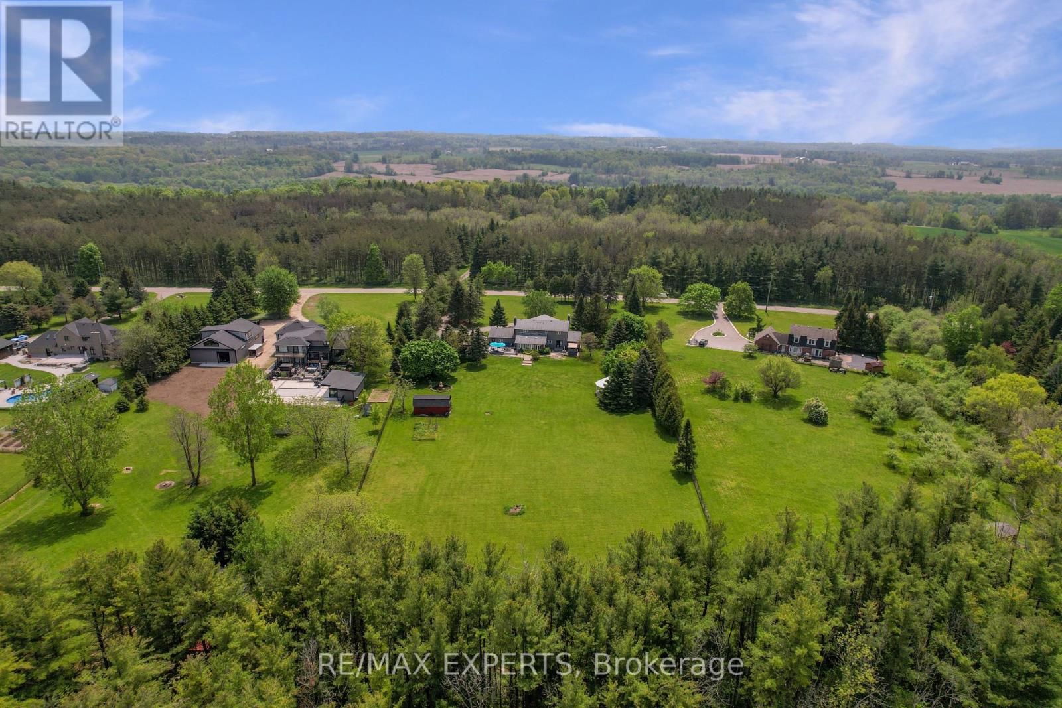1960 West River Road, Cambridge, Ontario N1R 5S5 (27141114)
1960 West River Road Cambridge, Ontario N1R 5S5
$1,999,999
Home To 1960 West River Road. This Charming Turn-Key Home Is An Entertainers Delight & Is Situated On A Picturesque2.69 Acre Lot Backing Onto Greenbelt. Enjoy A Chef Kitchen W New High End S/S Appliances & Pot Filler, Quartz Counters & More! Cozy Up In The Gorgeous Sunroom Off the Dining Area Overlooking Your Very Own Backyard Oasis. Separate Entrance to Finished Basement W/ Additional Lrg Bedroom & Bathroom. This Home Ft. Too Many Upgrades To List Incl. Septic, Well, Windows, Kitchen, Brand New Hardie Board Siding & Professional Drawings For Proposed 2 Br Coach House Over Existing 3-Car Detached Garage Ready for Permit Application! Great For Income Potential, In-Law Suite, & More. Endless Opportunity Awaits! **** EXTRAS **** Close to Amenities, Hospital, 400-Series. Tons Of Income Potential. Coach House Proposal Is Stamped by Licensed Engineer. Additional Attached 1-Car Insulated Garage. Freshly Painted Interior W/ Cement Fiber Board Siding Exterior. (id:58332)
Property Details
| MLS® Number | X9017429 |
| Property Type | Single Family |
| CommunityFeatures | School Bus |
| Features | Wooded Area, Conservation/green Belt |
| ParkingSpaceTotal | 13 |
Building
| BathroomTotal | 4 |
| BedroomsAboveGround | 4 |
| BedroomsBelowGround | 1 |
| BedroomsTotal | 5 |
| Appliances | Central Vacuum, Dishwasher, Dryer, Refrigerator, Stove, Washer |
| BasementDevelopment | Finished |
| BasementFeatures | Separate Entrance |
| BasementType | N/a (finished) |
| ConstructionStyleAttachment | Detached |
| CoolingType | Central Air Conditioning |
| FireplacePresent | Yes |
| FlooringType | Carpeted, Tile, Hardwood |
| HalfBathTotal | 1 |
| HeatingFuel | Natural Gas |
| HeatingType | Forced Air |
| StoriesTotal | 2 |
| Type | House |
Parking
| Attached Garage |
Land
| Acreage | No |
| FenceType | Fenced Yard |
| Sewer | Septic System |
| SizeDepth | 581 Ft |
| SizeFrontage | 233 Ft |
| SizeIrregular | 233 X 581.69 Ft ; Irregular Lot |
| SizeTotalText | 233 X 581.69 Ft ; Irregular Lot |
Rooms
| Level | Type | Length | Width | Dimensions |
|---|---|---|---|---|
| Second Level | Primary Bedroom | 5 m | 4 m | 5 m x 4 m |
| Second Level | Bedroom 2 | 4 m | 3.9 m | 4 m x 3.9 m |
| Second Level | Bedroom 3 | 4 m | 3.7 m | 4 m x 3.7 m |
| Second Level | Bedroom 4 | 4 m | 5 m | 4 m x 5 m |
| Basement | Recreational, Games Room | Measurements not available | ||
| Basement | Bedroom 5 | Measurements not available | ||
| Main Level | Sunroom | 7 m | 4 m | 7 m x 4 m |
| Main Level | Kitchen | 9 m | 4 m | 9 m x 4 m |
| Main Level | Dining Room | 4 m | 5 m | 4 m x 5 m |
| Main Level | Living Room | 5.2 m | 4 m | 5.2 m x 4 m |
| Main Level | Great Room | 6.5 m | 7.2 m | 6.5 m x 7.2 m |
| Main Level | Office | 2.5 m | 4 m | 2.5 m x 4 m |
Utilities
| Cable | Installed |
https://www.realtor.ca/real-estate/27141114/1960-west-river-road-cambridge
Interested?
Contact us for more information
Ally Kwan-Navarro
Salesperson
277 Cityview Blvd Unit: 16
Vaughan, Ontario L4H 5A4




