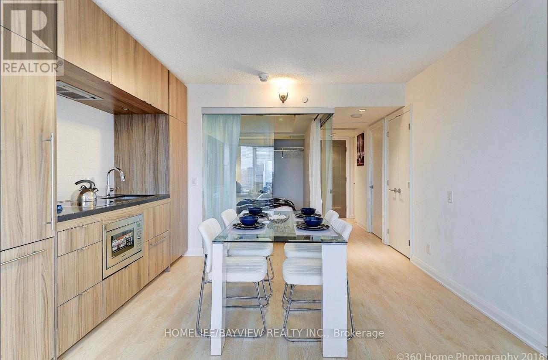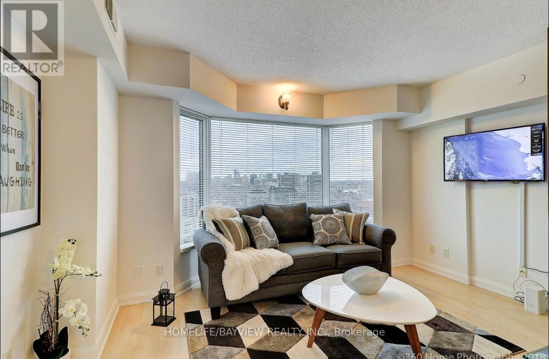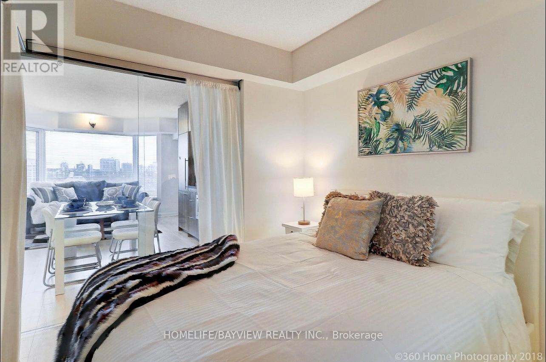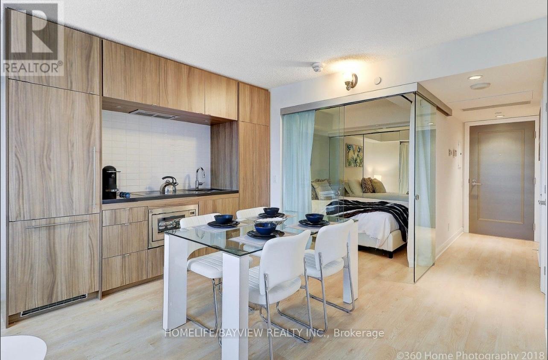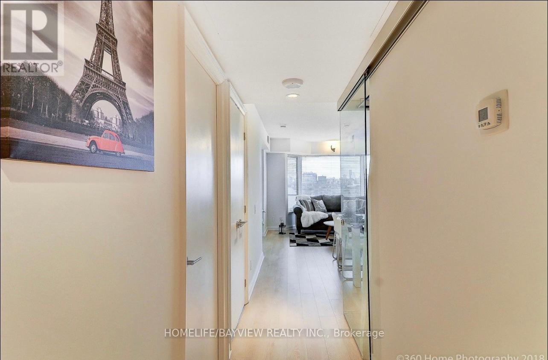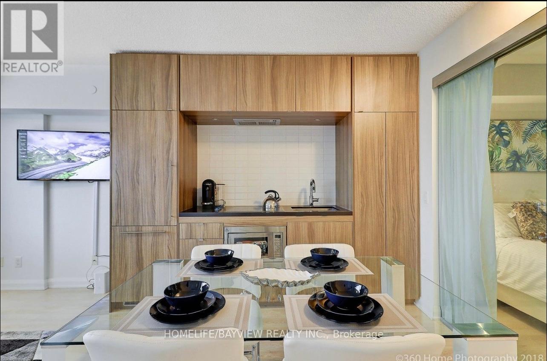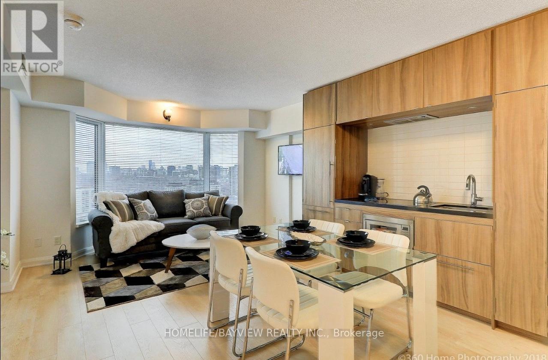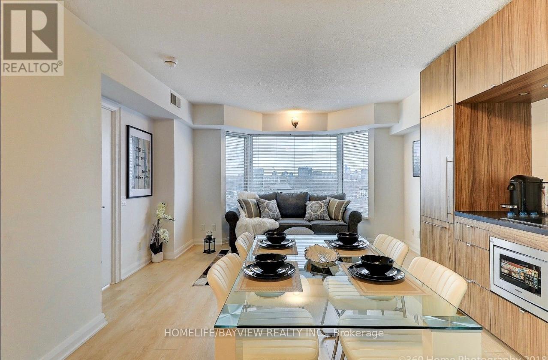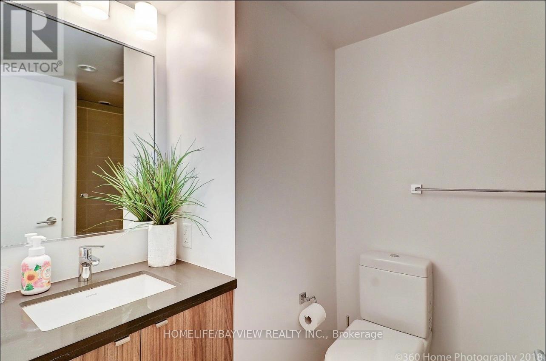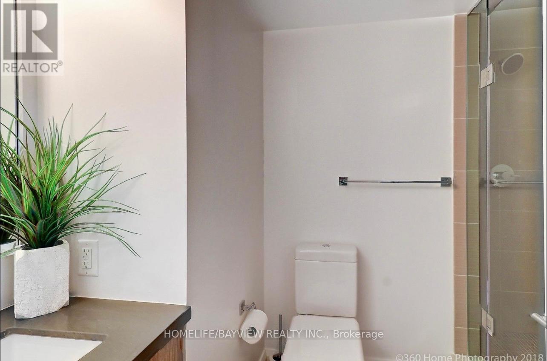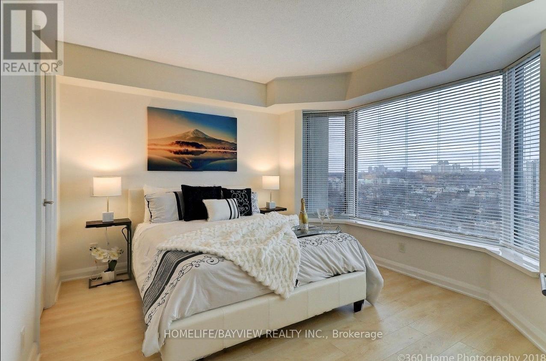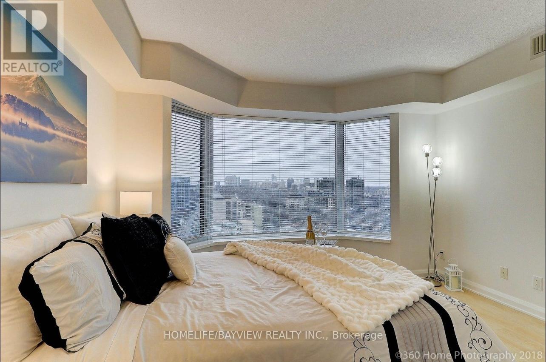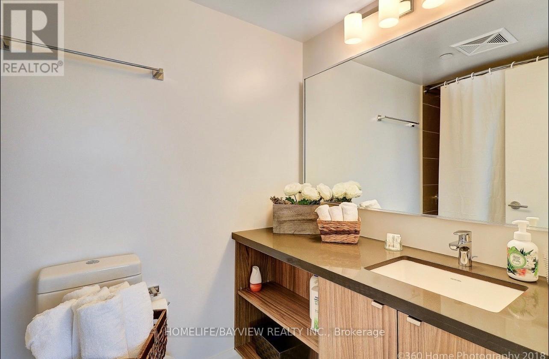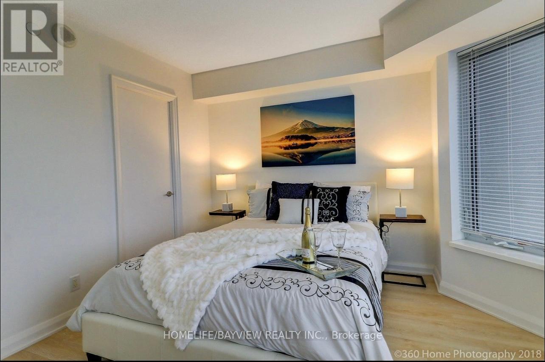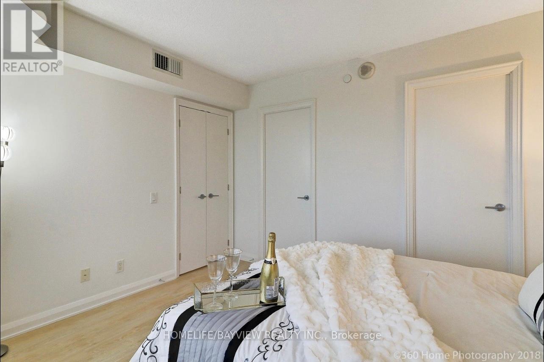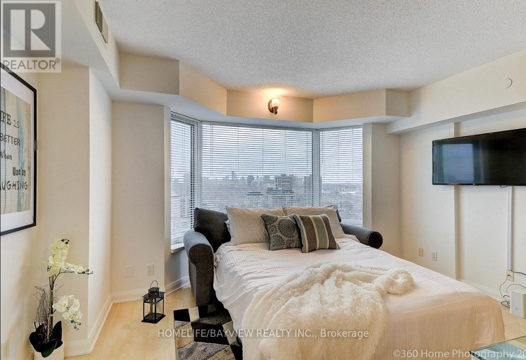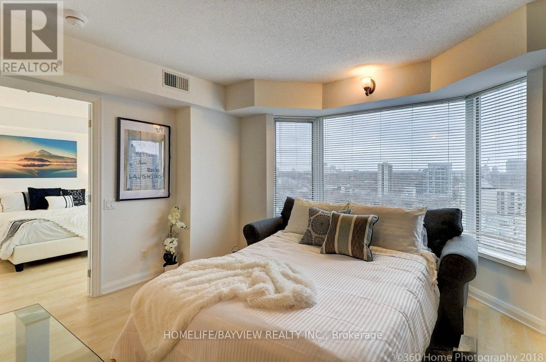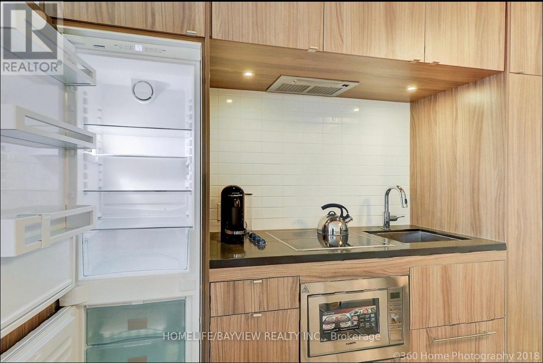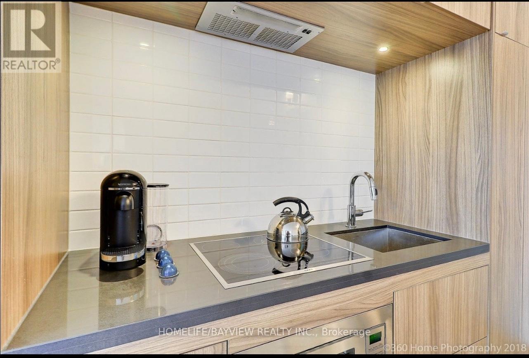1918 – 155 Yorkville Avenue, Toronto, Ontario M5R 1C4 (26651481)
1918 - 155 Yorkville Avenue Toronto, Ontario M5R 1C4
2 Bedroom
2 Bathroom
Central Air Conditioning
Forced Air
$959,000Maintenance,
$1,246.67 Monthly
Maintenance,
$1,246.67 MonthlyCENTRAL LOCATION - PRESTIGIOUS YORKVILLE SHOPPING, DINING, ENTERTAINMENT, TRANSIT, MUSEUMS, ART GALLERIES, AND MORE. GREAT UNOBSTRUCTED VIEW OF CITY, FACING NORTH WEST. STEPS FROM SUBWAY BUSES, UNIVERSITY, ICONIC BLOOR ST AND YONGE ST **** EXTRAS **** BUILT IN STOVE TOP OVEN, MICROWAVE, NEW FRIDGE, STACKED WASHER AND DRYER, DISHWASHER. INCLUDES LOCKER AND PARKING SPOT, DOOR ALARM, 24 HR BUILDING SECURITY AND CONCIERGE (id:58332)
Property Details
| MLS® Number | C8161952 |
| Property Type | Single Family |
| Community Name | Annex |
| AmenitiesNearBy | Hospital, Park, Public Transit |
| CommunityFeatures | Pet Restrictions |
| ParkingSpaceTotal | 1 |
Building
| BathroomTotal | 2 |
| BedroomsAboveGround | 2 |
| BedroomsTotal | 2 |
| Amenities | Security/concierge, Exercise Centre, Party Room, Storage - Locker |
| CoolingType | Central Air Conditioning |
| ExteriorFinish | Concrete |
| FireProtection | Security Guard, Security System |
| HeatingFuel | Natural Gas |
| HeatingType | Forced Air |
| Type | Apartment |
Parking
| Underground |
Land
| Acreage | No |
| LandAmenities | Hospital, Park, Public Transit |
Rooms
| Level | Type | Length | Width | Dimensions |
|---|---|---|---|---|
| Main Level | Kitchen | 4.52 m | 5.64 m | 4.52 m x 5.64 m |
| Main Level | Living Room | 4.52 m | 5.64 m | 4.52 m x 5.64 m |
| Main Level | Primary Bedroom | 3.81 m | 3.44 m | 3.81 m x 3.44 m |
| Main Level | Bedroom 2 | 2.65 m | 2.7 m | 2.65 m x 2.7 m |
https://www.realtor.ca/real-estate/26651481/1918-155-yorkville-avenue-toronto-annex
Interested?
Contact us for more information
Madeleine Alice Bodenstein
Salesperson
Homelife/bayview Realty Inc.
505 Hwy 7 Suite 201
Thornhill, Ontario L3T 7T1
505 Hwy 7 Suite 201
Thornhill, Ontario L3T 7T1

