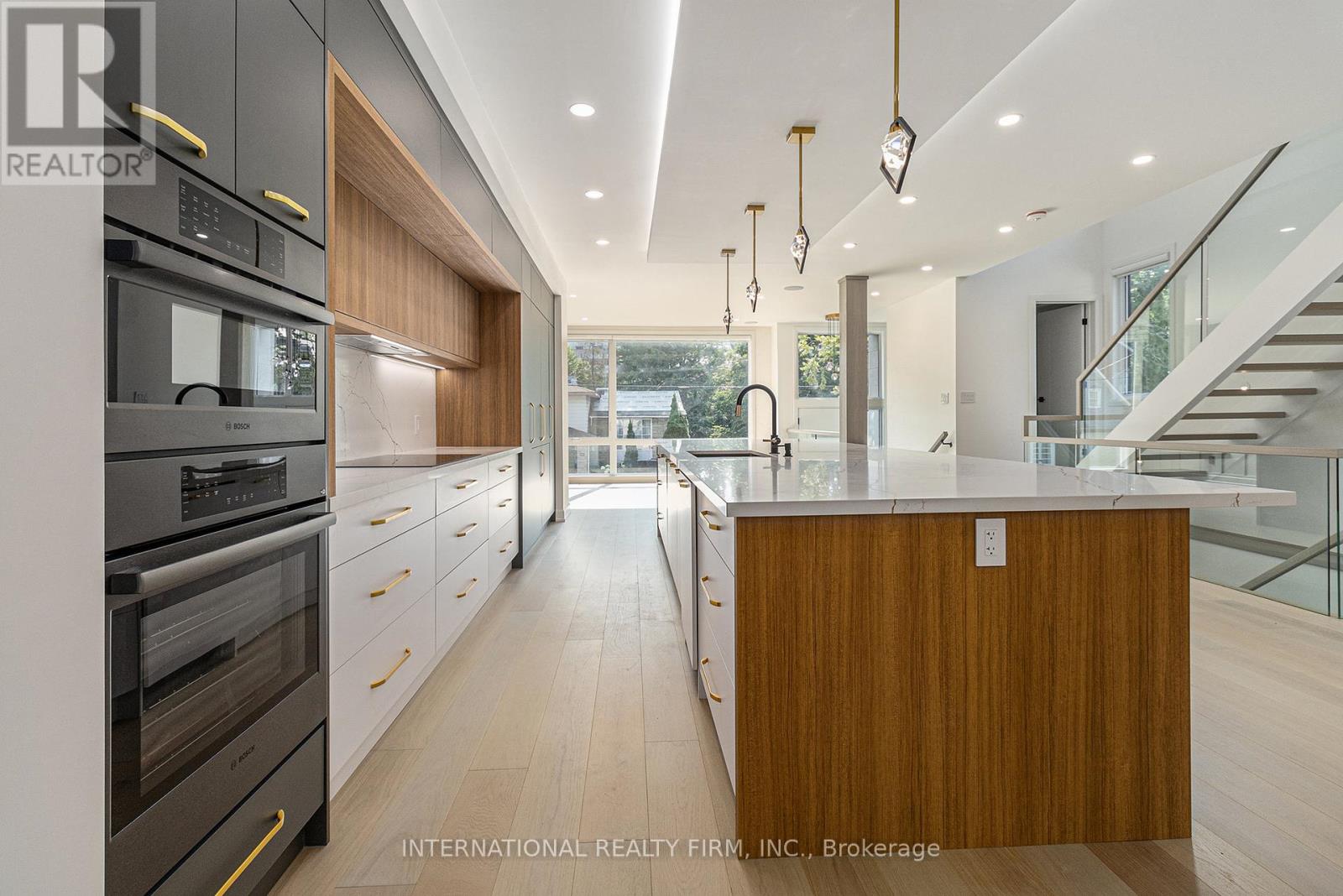19 Gwynne Avenue, Ottawa, Ontario K1Y 1X1 (27016126)
19 Gwynne Avenue Ottawa, Ontario K1Y 1X1
$8,000 Monthly
Absolutely stunning brand new house, fantastic residential location in the heart of Ottawa, a must see custom built open plan house, close to schools, supermarkets, parks, recreational ground, restaurants, bus stop, Civic Hospital and minutes away from beautiful Dow's lake. **** EXTRAS **** Top of the range built in stainless steel appliances, stove and oven with Wi-Fi option, pot lights all over the mail floor and basement, oak flooring, custom roller blinds on all windows and radiant heating throughout basement and garage. (id:58332)
Property Details
| MLS® Number | X8421476 |
| Property Type | Single Family |
| Community Name | Nepean |
| EquipmentType | Water Heater |
| Features | Flat Site, Lighting |
| ParkingSpaceTotal | 4 |
| RentalEquipmentType | Water Heater |
| Structure | Patio(s), Deck |
Building
| BathroomTotal | 10 |
| BedroomsAboveGround | 4 |
| BedroomsTotal | 4 |
| Appliances | Garage Door Opener Remote(s), Central Vacuum, Oven - Built-in |
| BasementDevelopment | Finished |
| BasementType | N/a (finished) |
| ConstructionStyleAttachment | Detached |
| CoolingType | Central Air Conditioning, Ventilation System, Air Exchanger |
| ExteriorFinish | Stucco, Stone |
| FireplacePresent | Yes |
| FireplaceTotal | 1 |
| Fixture | Tv Antenna |
| FoundationType | Poured Concrete |
| HeatingFuel | Natural Gas |
| HeatingType | Forced Air |
| StoriesTotal | 3 |
| Type | House |
| UtilityWater | Municipal Water |
Parking
| Attached Garage | 32 |
Land
| Acreage | No |
| LandscapeFeatures | Landscaped |
| Sewer | Sanitary Sewer |
| SizeIrregular | 33 X 120 Ft |
| SizeTotalText | 33 X 120 Ft |
Rooms
| Level | Type | Length | Width | Dimensions |
|---|---|---|---|---|
| Second Level | Laundry Room | 1.5 m | 2.4 m | 1.5 m x 2.4 m |
| Second Level | Primary Bedroom | 3.96 m | 5.18 m | 3.96 m x 5.18 m |
| Second Level | Bedroom 2 | 3.5 m | 4.11 m | 3.5 m x 4.11 m |
| Second Level | Bedroom 3 | 3.47 m | 3.65 m | 3.47 m x 3.65 m |
| Second Level | Bedroom 4 | 3.65 m | 3.35 m | 3.65 m x 3.35 m |
| Second Level | Bathroom | 3 m | 4 m | 3 m x 4 m |
| Basement | Media | 6.09 m | 6.94 m | 6.09 m x 6.94 m |
| Main Level | Kitchen | 6.7 m | 7.1 m | 6.7 m x 7.1 m |
| Main Level | Family Room | 6.7 m | 7.1 m | 6.7 m x 7.1 m |
| Main Level | Dining Room | 4.29 m | 5.48 m | 4.29 m x 5.48 m |
| Main Level | Living Room | 4.38 m | 4.08 m | 4.38 m x 4.08 m |
Utilities
| Sewer | Installed |
| Cable | Available |
https://www.realtor.ca/real-estate/27016126/19-gwynne-avenue-ottawa-nepean
Interested?
Contact us for more information
Rashin Golparvar
Salesperson
15 Gervais Dr 7th Flr
Toronto, Ontario M3C 3S2
























