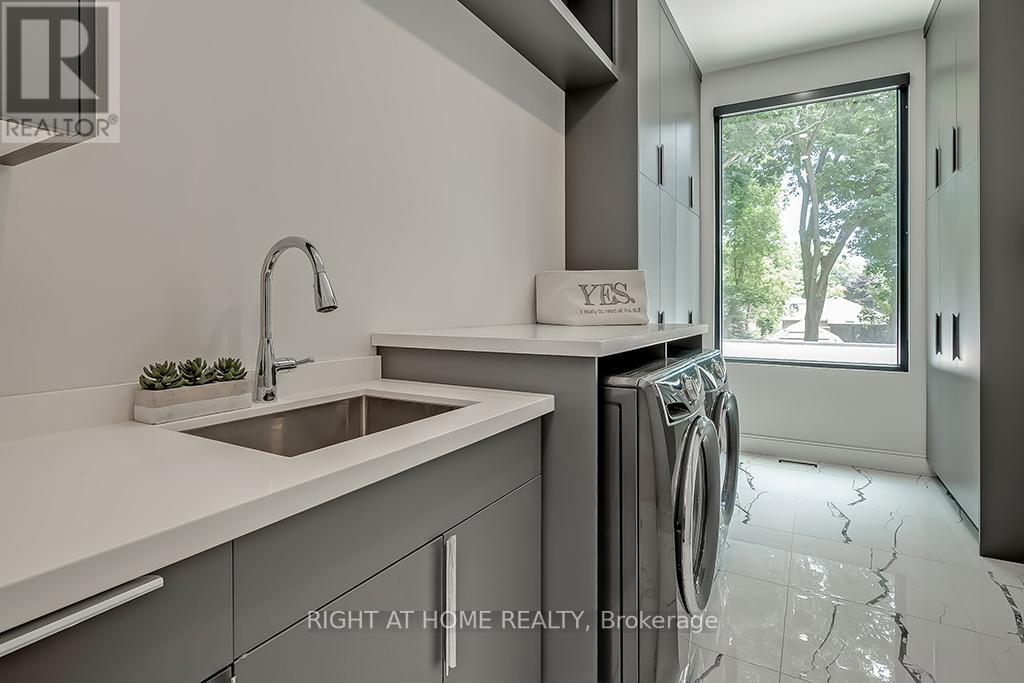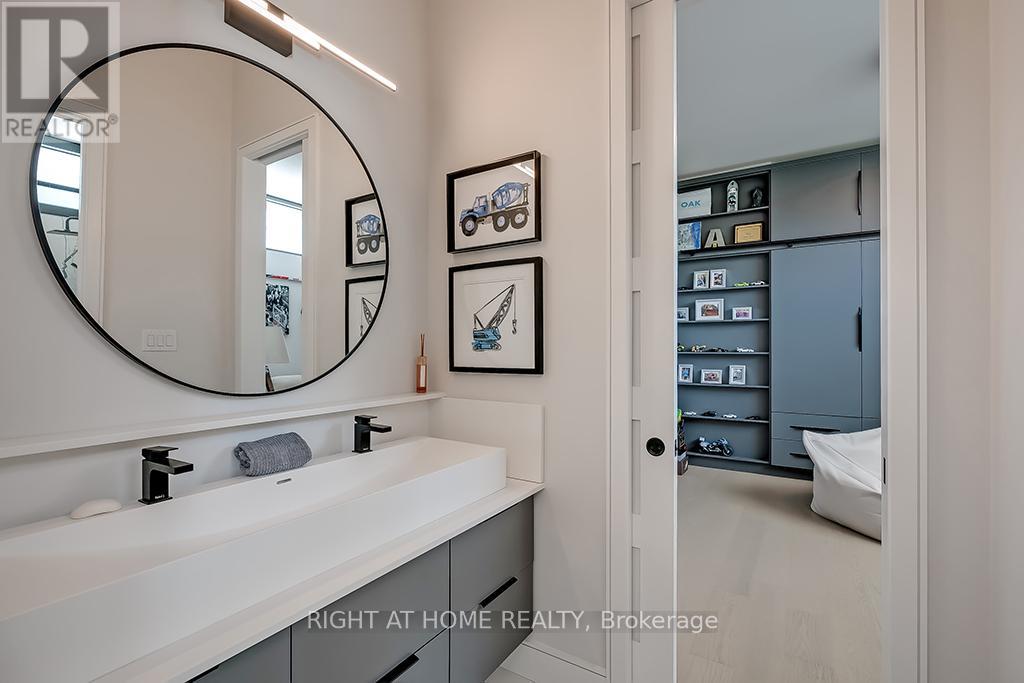185 Valleyview Drive, Hamilton (Ancaster), Ontario L9G 2A7 (27384692)
185 Valleyview Drive Hamilton (Ancaster), Ontario L9G 2A7
$3,399,900
Welcome to 185 Valleyview Drive, an exquisite modern luxury home built by Agrigento Homes in the heart of Ancaster. This stunning residence offers 3428 sq.ft of above-grade living space plus a fully finished basement. Situated on a 61 x 185-foot mature lot, this home boasts 4+1 bedrooms and 4.5 bathrooms. The main floor features a spacious open-concept layout with 10-foot ceilings, a den with a see-through wine cellar, and a dining room. Enjoy a large living space with a gas fireplace, a modern black kitchen with a hidden pantry, high-end appliances, and large sliding doors leading to a covered outdoor area. Additional main floor features include a 2-piece bathroom, a mudroom, and access to a 3-car garage. The upper level offers 4 bedrooms and 3 bathrooms, including a luxurious primary suite with a walk-in closet and a 5-piece bathroom. The basement includes an additional bedroom, a 3-piece bathroom, a glass-enclosed exercise room, a temperature-controlled wine cellar, a recreational room/lounge with a custom bar, and a tiered movie theatre. The exterior features a 185-foot lot with a 16 x 36-foot saltwater pool with an auto cover and waterfall, an auto-shade rear porch with an open/close louver ceiling, and an outdoor built-in BBQ area. Enjoy engineered hardwood and porcelain floors throughout, European aluminum windows, and auto blinds on the main floor and master bedroom. Experience modern luxury at its finest in this exceptional Ancaster home. (id:58332)
Property Details
| MLS® Number | X9306973 |
| Property Type | Single Family |
| Community Name | Ancaster |
| Features | Irregular Lot Size |
| ParkingSpaceTotal | 7 |
| PoolType | Inground Pool |
Building
| BathroomTotal | 5 |
| BedroomsAboveGround | 4 |
| BedroomsBelowGround | 1 |
| BedroomsTotal | 5 |
| Amenities | Fireplace(s) |
| BasementDevelopment | Finished |
| BasementType | Full (finished) |
| ConstructionStyleAttachment | Detached |
| CoolingType | Central Air Conditioning |
| ExteriorFinish | Brick |
| FireplacePresent | Yes |
| FoundationType | Poured Concrete |
| HalfBathTotal | 1 |
| HeatingFuel | Natural Gas |
| HeatingType | Forced Air |
| StoriesTotal | 2 |
| Type | House |
| UtilityWater | Municipal Water |
Parking
| Attached Garage |
Land
| Acreage | No |
| Sewer | Sanitary Sewer |
| SizeDepth | 185 Ft |
| SizeFrontage | 61 Ft |
| SizeIrregular | 61 X 185 Ft |
| SizeTotalText | 61 X 185 Ft|under 1/2 Acre |
Rooms
| Level | Type | Length | Width | Dimensions |
|---|---|---|---|---|
| Second Level | Primary Bedroom | 5.96 m | 5.23 m | 5.96 m x 5.23 m |
| Second Level | Bedroom | 3.61 m | 4.17 m | 3.61 m x 4.17 m |
| Second Level | Bedroom | 3.61 m | 3.51 m | 3.61 m x 3.51 m |
| Second Level | Bedroom | 3.56 m | 4.17 m | 3.56 m x 4.17 m |
| Basement | Exercise Room | 5.56 m | 6.32 m | 5.56 m x 6.32 m |
| Basement | Media | Measurements not available | ||
| Basement | Bedroom | 4.24 m | 4.42 m | 4.24 m x 4.42 m |
| Main Level | Dining Room | 4.37 m | 3.56 m | 4.37 m x 3.56 m |
| Main Level | Den | 4.37 m | 2.95 m | 4.37 m x 2.95 m |
| Main Level | Mud Room | Measurements not available | ||
| Main Level | Living Room | 6.83 m | 6.55 m | 6.83 m x 6.55 m |
| Main Level | Kitchen | 5.36 m | 7.42 m | 5.36 m x 7.42 m |
https://www.realtor.ca/real-estate/27384692/185-valleyview-drive-hamilton-ancaster-ancaster
Interested?
Contact us for more information
Nathan Ferro
Salesperson
5111 New Street Unit 104
Burlington, Ontario L7L 1V2










































