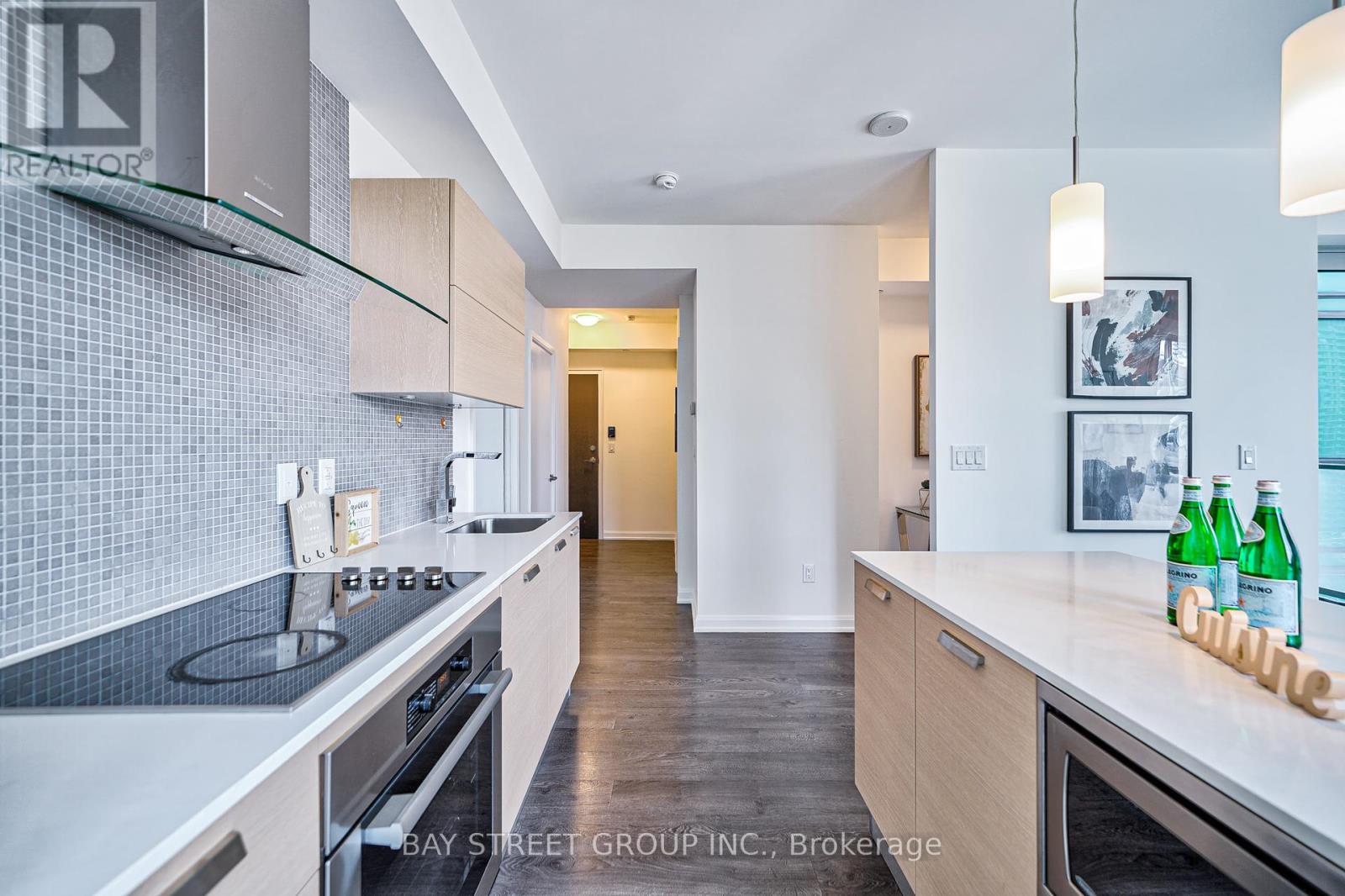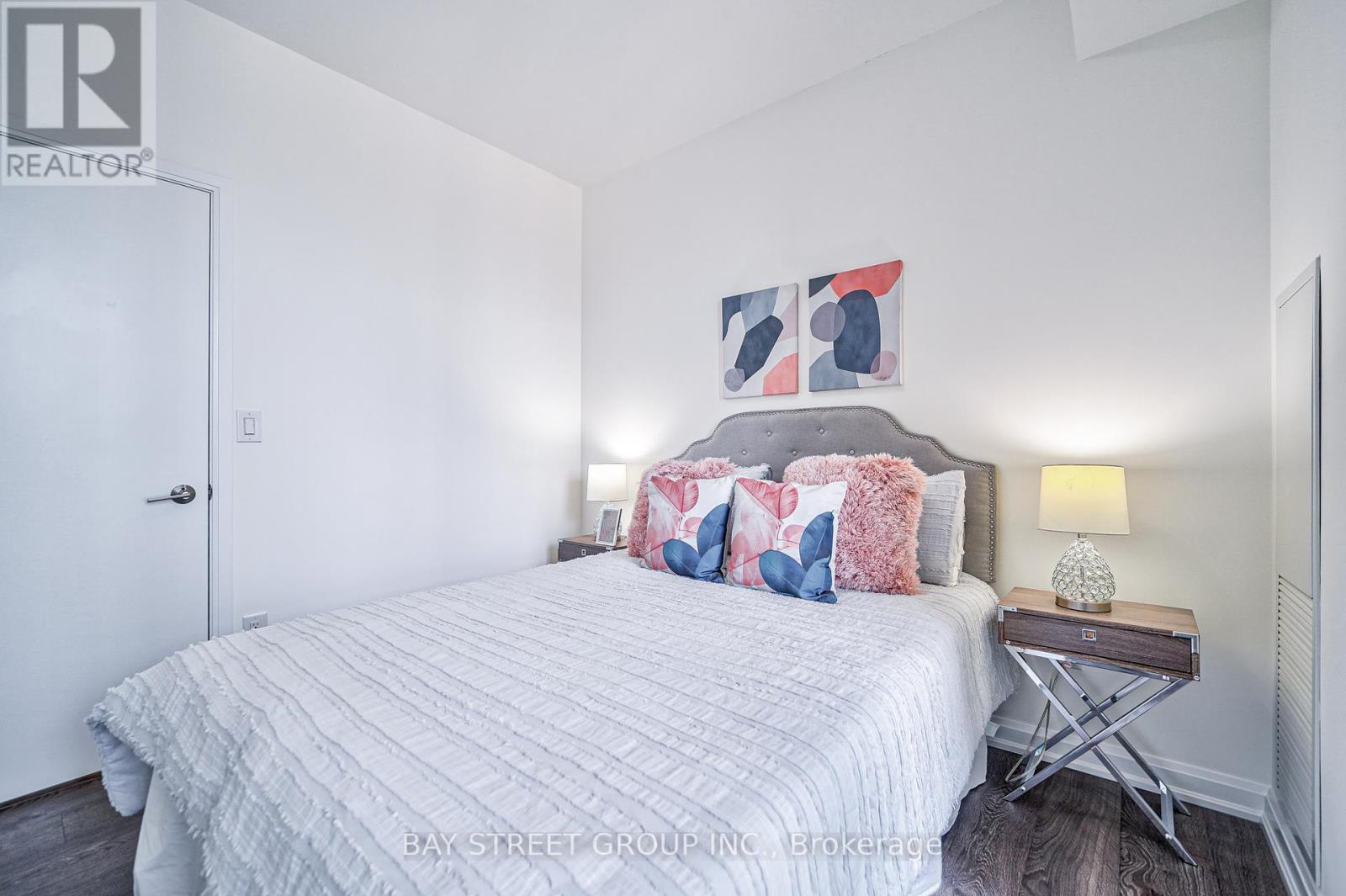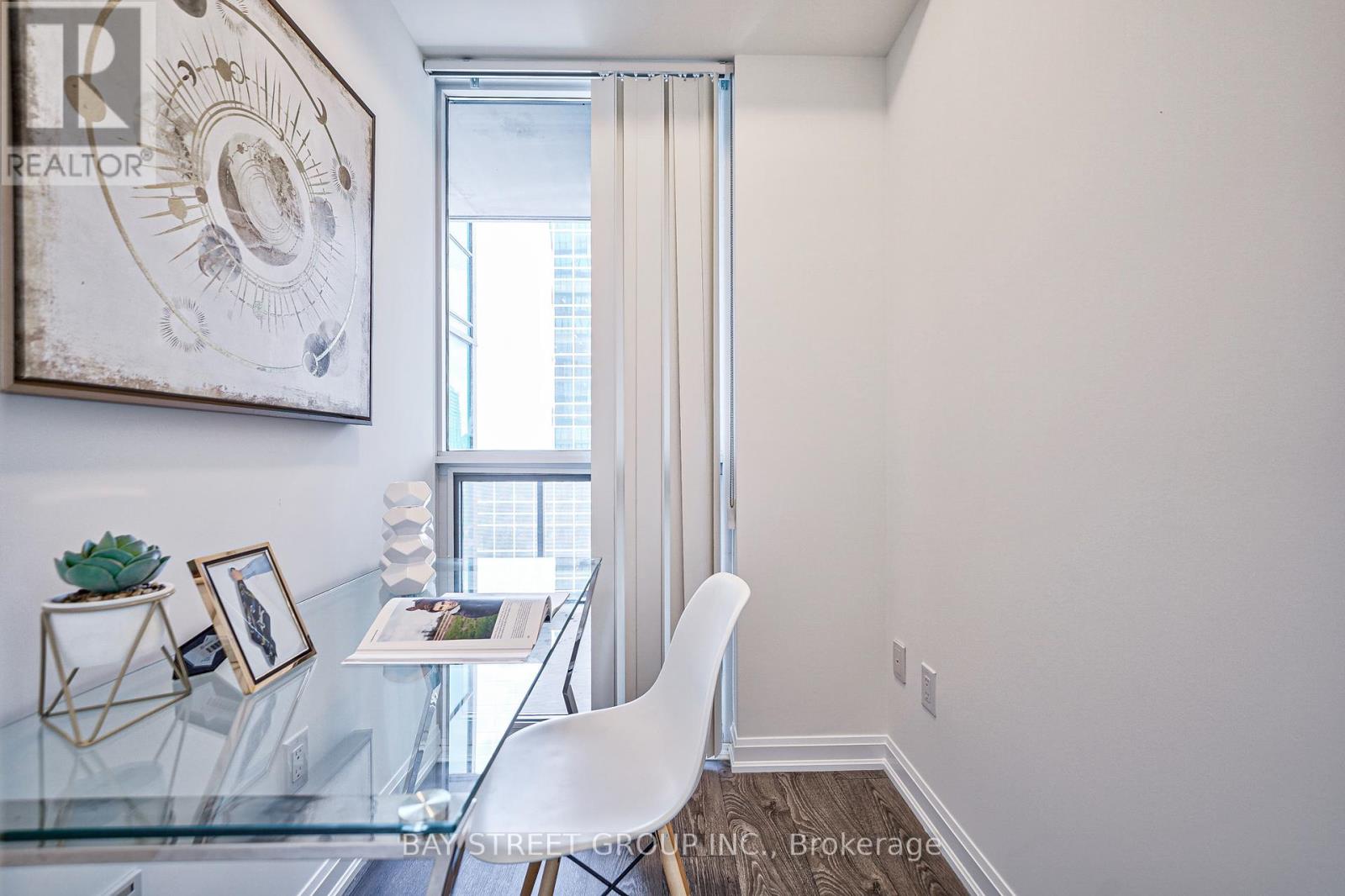1808 – 11 Bogert Avenue, Toronto, Ontario M2N 0H4 (27169428)
1808 - 11 Bogert Avenue Toronto, Ontario M2N 0H4
$859,000Maintenance, Water, Common Area Maintenance, Parking, Insurance
$772.47 Monthly
Maintenance, Water, Common Area Maintenance, Parking, Insurance
$772.47 MonthlyEmerald Park Corner Suite With 9' Ceiling . 2 Bedrooms + Den W/ Floor -To Ceiling Windows & An Amazing Unobstructed Ne View. Direct indoor Access To Subway Lines, Food Court, Concierge, Fitness Centre, Sauna, Steam Room, Swimming Pool, Billiards, Party Lounge & Outdoor Patio. Food Basic Supermarket & Lcbo In The Building. Close To Whole Foods & Hwy 401 **** EXTRAS **** B/I Fridge, Stove, B/I Dishwasher. Washer & Dryer. All Window Blinds, All Elf's. One Parking And One Locker. (id:58332)
Property Details
| MLS® Number | C9037935 |
| Property Type | Single Family |
| Neigbourhood | North York City Centre |
| Community Name | Lansing-Westgate |
| CommunityFeatures | Pet Restrictions |
| Features | Balcony |
| ParkingSpaceTotal | 1 |
| PoolType | Indoor Pool |
Building
| BathroomTotal | 2 |
| BedroomsAboveGround | 2 |
| BedroomsBelowGround | 1 |
| BedroomsTotal | 3 |
| Amenities | Recreation Centre, Visitor Parking, Security/concierge, Exercise Centre, Storage - Locker |
| CoolingType | Central Air Conditioning |
| ExteriorFinish | Concrete |
| HeatingFuel | Natural Gas |
| HeatingType | Forced Air |
| Type | Apartment |
Land
| Acreage | No |
Rooms
| Level | Type | Length | Width | Dimensions |
|---|---|---|---|---|
| Flat | Living Room | 4.57 m | 3.35 m | 4.57 m x 3.35 m |
| Flat | Dining Room | 4.57 m | 3.35 m | 4.57 m x 3.35 m |
| Flat | Kitchen | 3.35 m | 2.32 m | 3.35 m x 2.32 m |
| Flat | Primary Bedroom | 3.66 m | 3.05 m | 3.66 m x 3.05 m |
| Flat | Bedroom 2 | 3.05 m | 2.74 m | 3.05 m x 2.74 m |
| Flat | Den | 1.82 m | 1.55 m | 1.82 m x 1.55 m |
https://www.realtor.ca/real-estate/27169428/1808-11-bogert-avenue-toronto-lansing-westgate
Interested?
Contact us for more information
Jessi Lian
Salesperson
8300 Woodbine Ave Ste 500
Markham, Ontario L3R 9Y7










































