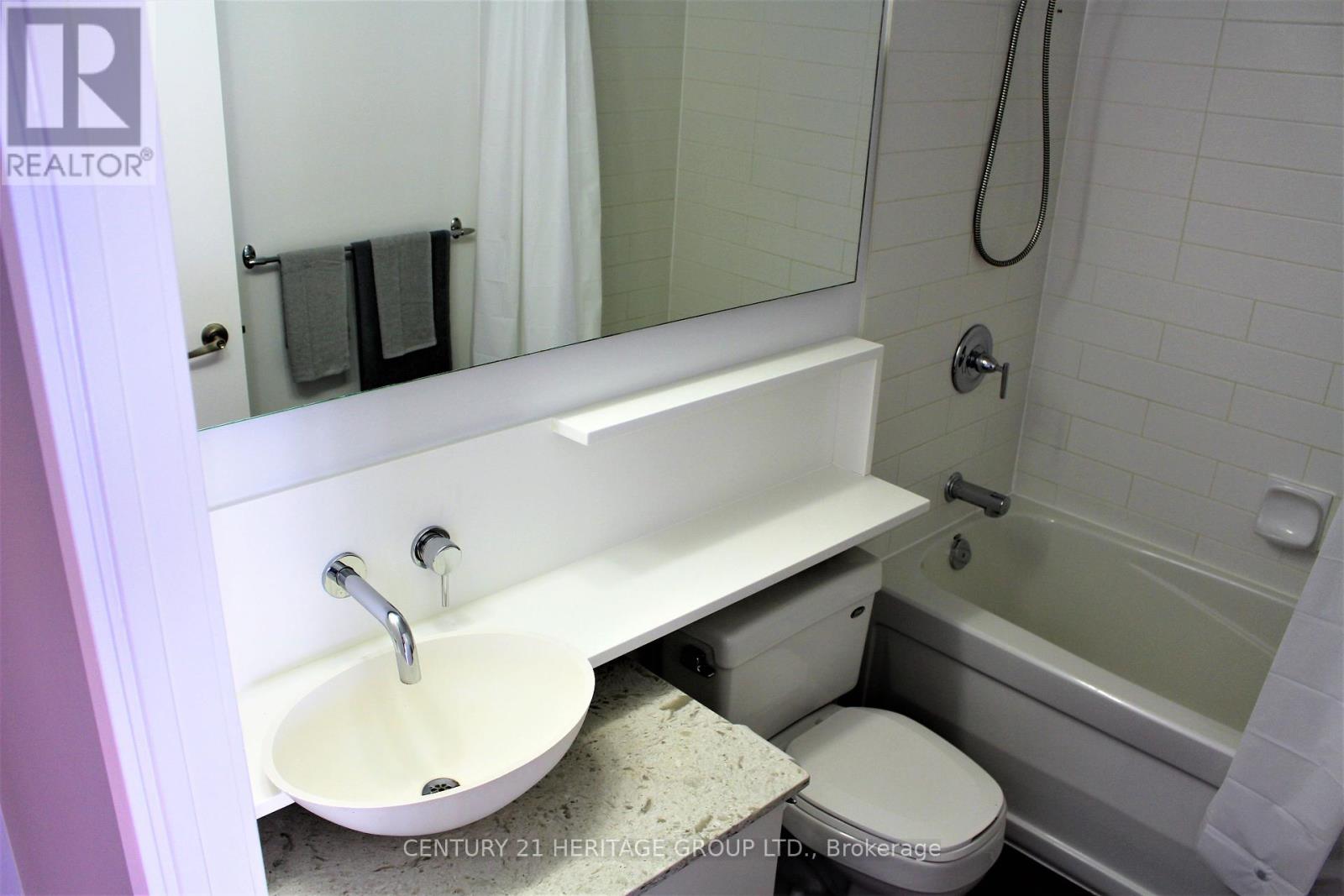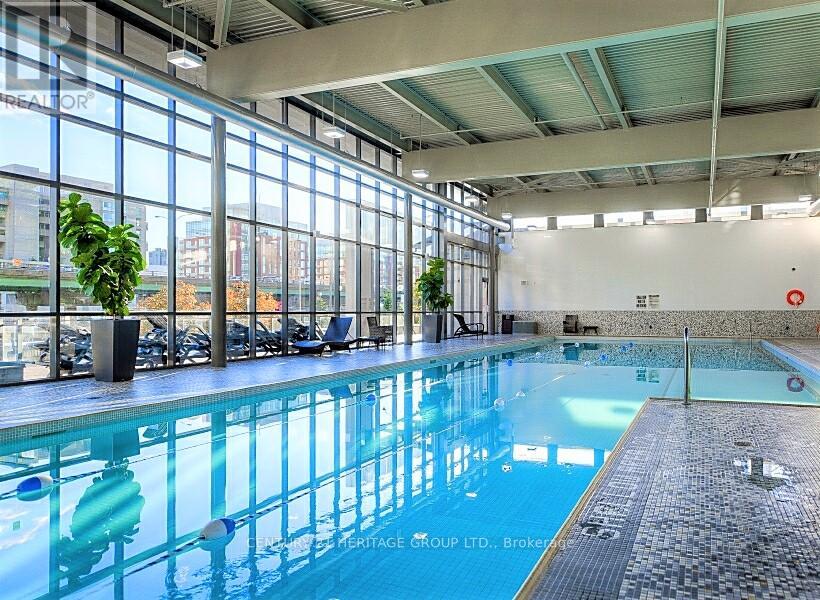1802 – 15 Fort York Boulevard, Toronto (Waterfront Communities), Ontario M5V 3Y4 (27357339)
1802 - 15 Fort York Boulevard Toronto (Waterfront Communities), Ontario M5V 3Y4
$689,000Maintenance, Heat, Water, Common Area Maintenance, Insurance, Parking
$418.22 Monthly
Maintenance, Heat, Water, Common Area Maintenance, Insurance, Parking
$418.22 MonthlyEnjoy The Spectacular Clear West View of Downtown Toronto and Lake Ontario! This Freshly Painted, One Bedroom + Den Condo Unit Offers an Open Concept Design With Floor To Ceiling Windows with Lots Of Natural Light, Large Open Balcony and a Conveniently Close Parking Spot and Locker to Entrance. Close To All Amenities, Cn Tower, Rogers Center, Scotia Bank Arena, Union Station. Easy Access to Transit, Gardiner and Lakeshore. New facilities include Bishop Macdonell Catholic School, Jean Lumb Public School, The Canoe Landing Community Recreational Centre and Child Care Centre. Do Not Miss out on Viewing this Gem! **** EXTRAS **** Fridge, Stove, Dishwasher, Stacked Washer and Dryer, 1Parking Spot, 1 Locker (id:58332)
Property Details
| MLS® Number | C9296317 |
| Property Type | Single Family |
| Neigbourhood | CityPlace |
| Community Name | Waterfront Communities C1 |
| CommunityFeatures | Pet Restrictions |
| Features | Balcony, Guest Suite |
| ParkingSpaceTotal | 1 |
| PoolType | Indoor Pool |
Building
| BathroomTotal | 1 |
| BedroomsAboveGround | 1 |
| BedroomsBelowGround | 1 |
| BedroomsTotal | 2 |
| Amenities | Security/concierge, Exercise Centre, Party Room, Visitor Parking, Storage - Locker |
| CoolingType | Central Air Conditioning |
| ExteriorFinish | Concrete |
| FlooringType | Hardwood, Ceramic |
| HeatingFuel | Natural Gas |
| HeatingType | Forced Air |
| Type | Apartment |
Parking
| Underground |
Land
| Acreage | No |
Rooms
| Level | Type | Length | Width | Dimensions |
|---|---|---|---|---|
| Flat | Living Room | 3.89 m | 2.74 m | 3.89 m x 2.74 m |
| Flat | Dining Room | 2.74 m | 1.36 m | 2.74 m x 1.36 m |
| Flat | Kitchen | 2.74 m | 1.79 m | 2.74 m x 1.79 m |
| Flat | Den | 2.56 m | 1.97 m | 2.56 m x 1.97 m |
| Flat | Primary Bedroom | 2.85 m | 2.74 m | 2.85 m x 2.74 m |
Interested?
Contact us for more information
Peter Pagiamtzis
Broker






















