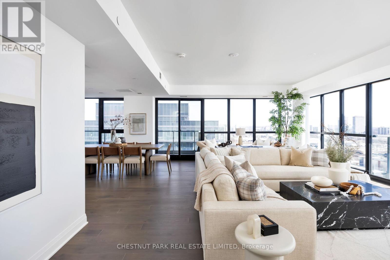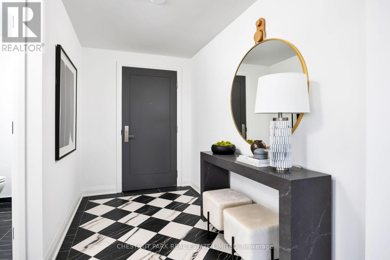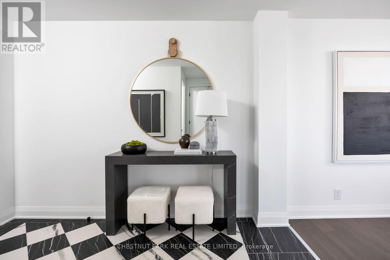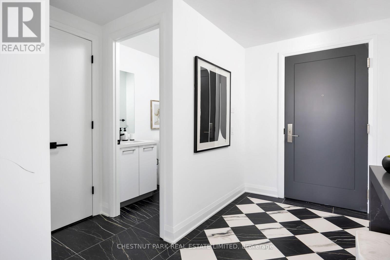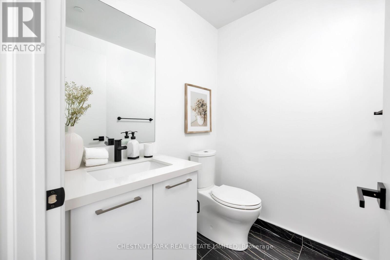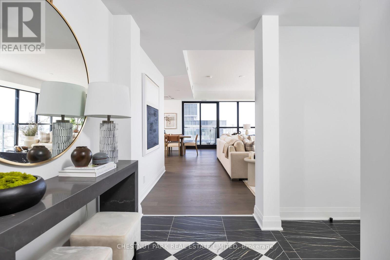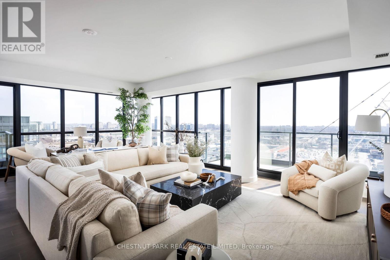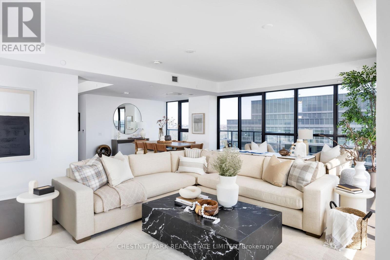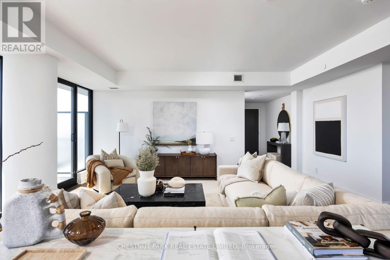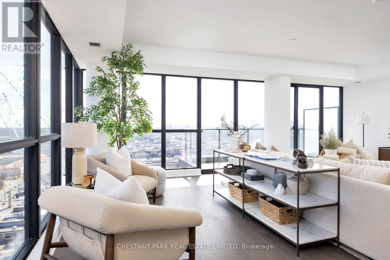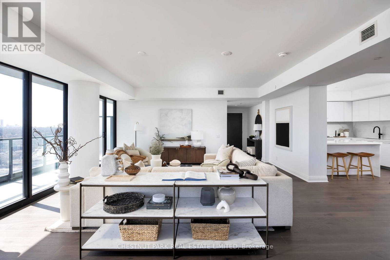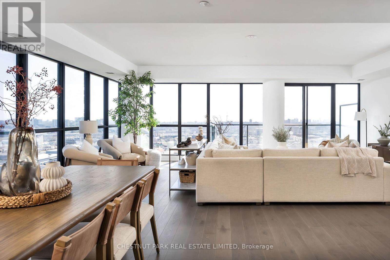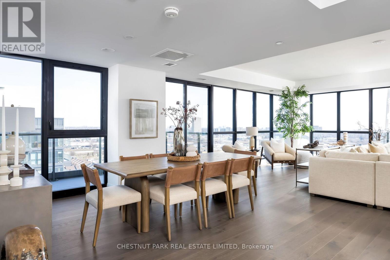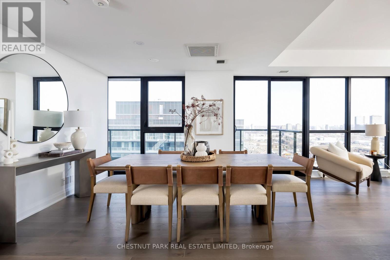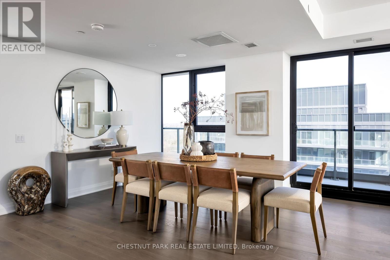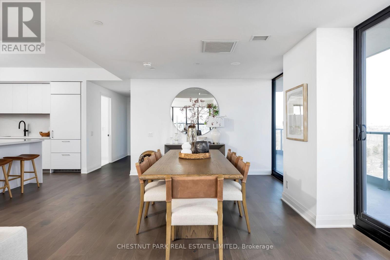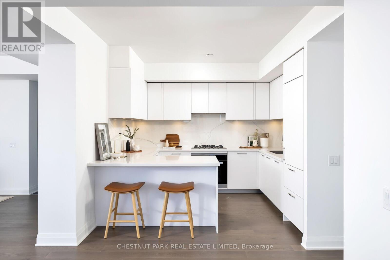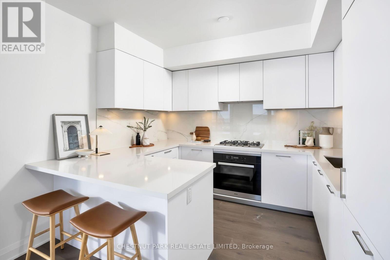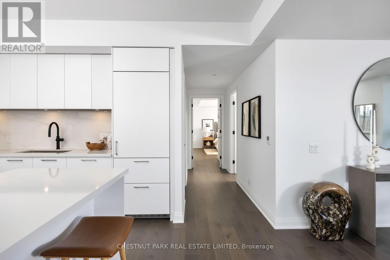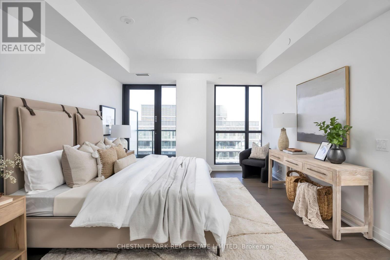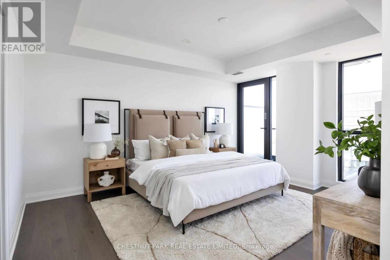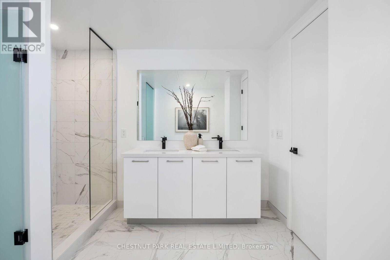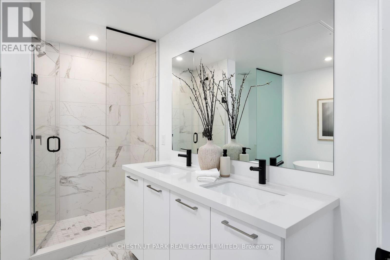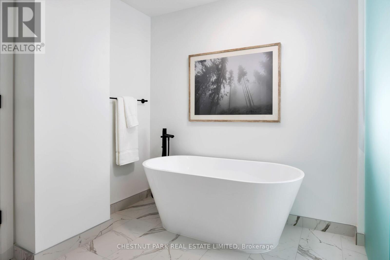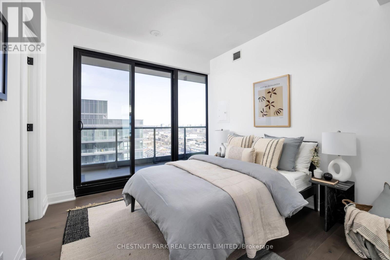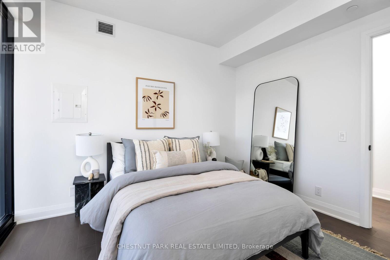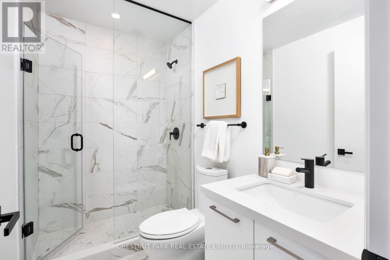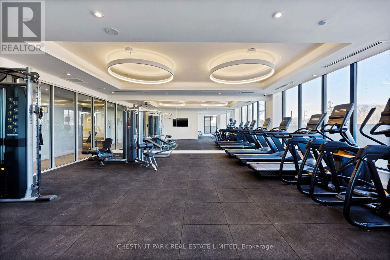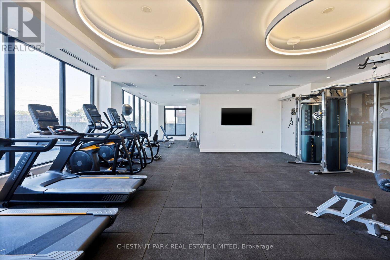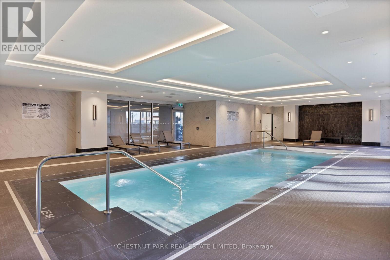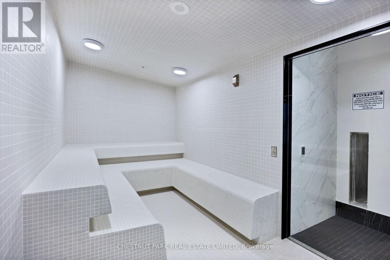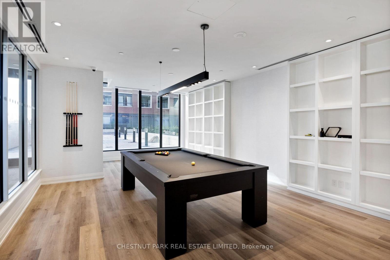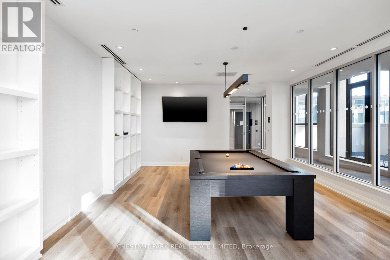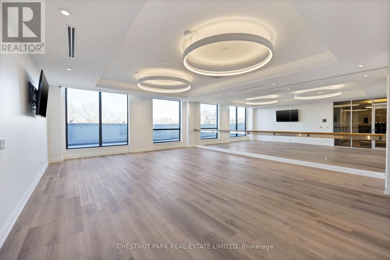#1801 -33 Frederick Todd Way, Toronto, Ontario M4G 0C9 (26845755)
#1801 -33 Frederick Todd Way Toronto, Ontario M4G 0C9
$2,199,000Maintenance,
$1,232.07 Monthly
Maintenance,
$1,232.07 MonthlyNestled in the heart of Leaside, this elegant 2BR plus Den, 3 Bathroom corner suite epitomizes lavish living, boasting over 1750 sf of meticulously designed space & southeast views. Upon stepping inside, you're greeted by a grand foyer adorned with timeless black & white diamond-shaped tile flooring, leading to a private powder room & coat closet. Entering the expansive great room, natural light floods through the floor-to-ceiling windows, dancing upon the rich hardwood floors, infusing the space with a warm & inviting atmosphere. The generously sized living & dining area offers the perfect canvas for personalization, while the modern kitchen, discreetly tucked away, showcases top-of-the-line Miele appliances, ample storage, a seated breakfast bar & elegant quartz countertops. Secluded from the living areas, the laundry room & bedrooms provide a serene retreat, each boasting a walk-in closet & ensuite bathroom. Step outside onto the balcony, accessible from both bedrooms, with the primary suite boasting its own private balcony. Den can easily be used as a breakfast rm or enclosed to create a sep. office, addit'l BR or TV room. 2 Pkg + 1 Lck. Fees for pkg are $76.61/mo over current maint fees & $22.63/mo for a lckr. (id:58332)
Open House
This property has open houses!
2:00 pm
Ends at:4:00 pm
2:00 pm
Ends at:4:00 pm
2:00 pm
Ends at:4:00 pm
2:00 pm
Ends at:4:00 pm
Property Details
| MLS® Number | C8304772 |
| Property Type | Single Family |
| Community Name | Thorncliffe Park |
| AmenitiesNearBy | Park, Place Of Worship, Public Transit, Schools |
| Features | Balcony |
| ParkingSpaceTotal | 2 |
| PoolType | Indoor Pool |
Building
| BathroomTotal | 3 |
| BedroomsAboveGround | 2 |
| BedroomsBelowGround | 1 |
| BedroomsTotal | 3 |
| Amenities | Storage - Locker, Security/concierge, Party Room, Exercise Centre |
| CoolingType | Central Air Conditioning |
| ExteriorFinish | Brick, Concrete |
| HeatingType | Forced Air |
| Type | Apartment |
Land
| Acreage | No |
| LandAmenities | Park, Place Of Worship, Public Transit, Schools |
Rooms
| Level | Type | Length | Width | Dimensions |
|---|---|---|---|---|
| Main Level | Foyer | Measurements not available | ||
| Main Level | Living Room | 5.28 m | 7.04 m | 5.28 m x 7.04 m |
| Main Level | Dining Room | 5.28 m | 7.04 m | 5.28 m x 7.04 m |
| Main Level | Kitchen | 3.38 m | 8.01 m | 3.38 m x 8.01 m |
| Main Level | Primary Bedroom | 3.96 m | 4.81 m | 3.96 m x 4.81 m |
| Main Level | Bedroom 2 | 3.05 m | 3.5 m | 3.05 m x 3.5 m |
| Main Level | Den | Measurements not available | ||
| Main Level | Laundry Room | Measurements not available |
https://www.realtor.ca/real-estate/26845755/1801-33-frederick-todd-way-toronto-thorncliffe-park
Interested?
Contact us for more information
Deana Feldman
Broker
1300 Yonge St Ground Flr
Toronto, Ontario M4T 1X3

