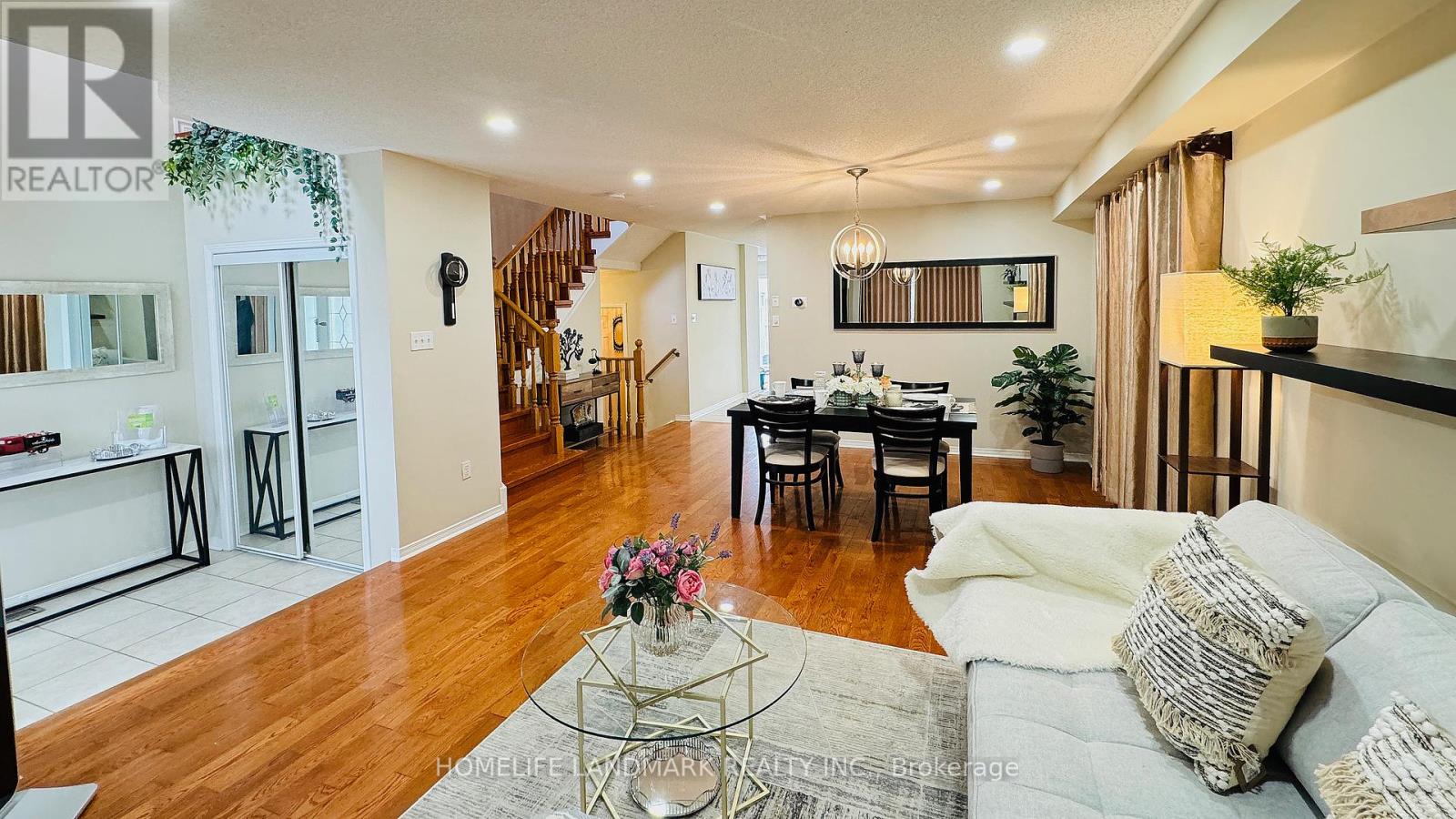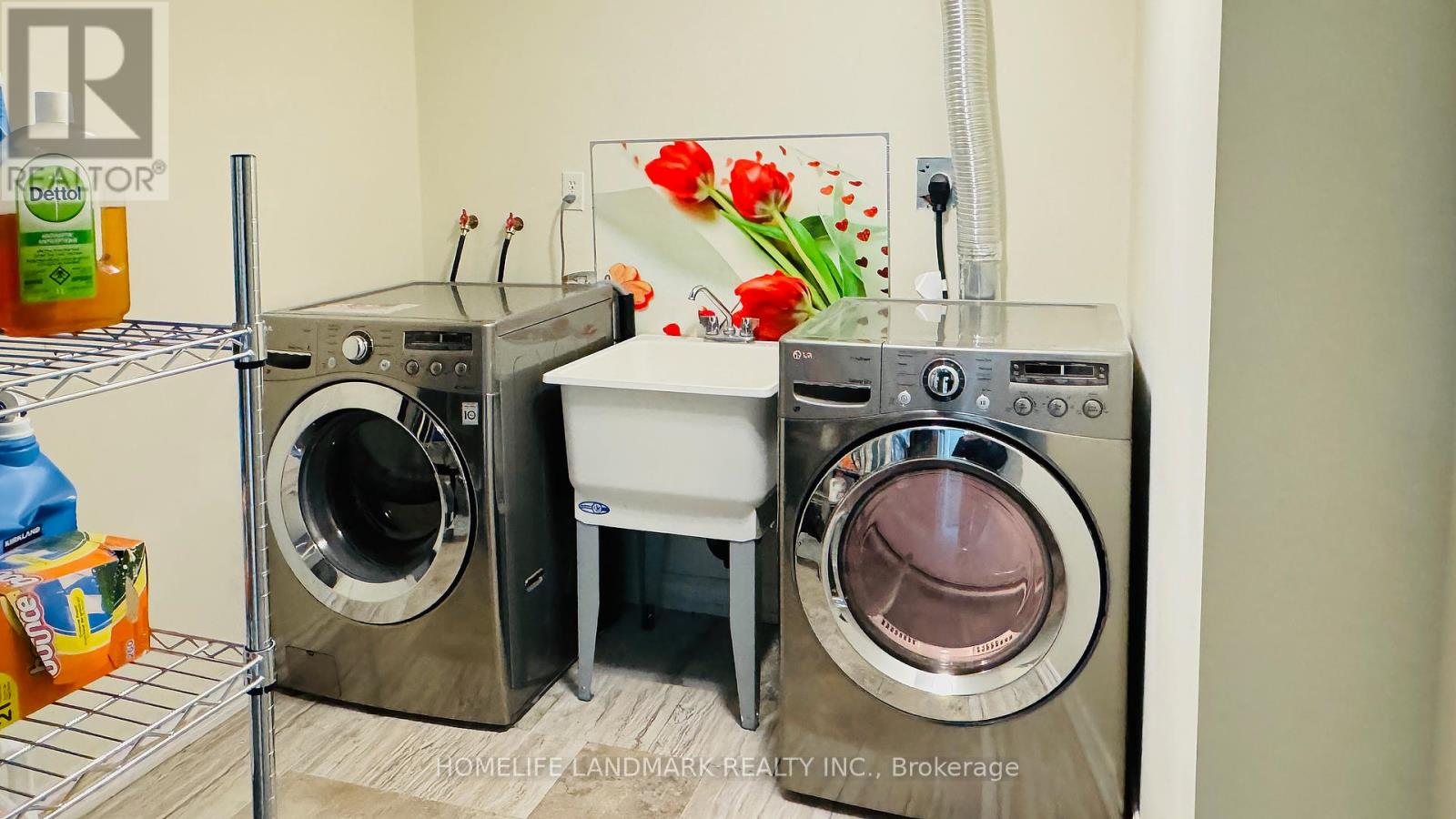180 Trail Ridge Lane, Markham, Ontario L6C 2C5 (27353159)
180 Trail Ridge Lane Markham, Ontario L6C 2C5
$1,285,000
Shows Pride Of Ownership***Impeccable Condition----This is A Hm WHAT YOUR BUYER IS LOOKING FOR***Top- Ranked Schools district in High demand Berczy Village **Luxurious - 2 Car Garage & Stunning Floor Plan, End unit townhome. Foyer open to above, Hardwood floor Throughout on main & 2nd, upgraded Kitchen W/Quartz Countertops, Professional Fully Finished Basement with Huge Recreation Room & the 4th Bedroom with 3 Pcs Bathroom. New finished landscaping and new painting garage door, new garage roof. Walk distance To Nearby top ranked Stonebridge PS. and Pierre Elliott Trudeau high school! Double car garage! Walk to transit, parks, schools and Mall! Move in condition! **** EXTRAS **** All elfs, all window coverings. stove, fridge, dishwasher, washer& dryer, garage door opener & 2 remotes (id:58332)
Property Details
| MLS® Number | N9294728 |
| Property Type | Single Family |
| Neigbourhood | Berczy Village |
| Community Name | Berczy |
| AmenitiesNearBy | Hospital, Park, Public Transit, Schools |
| CommunityFeatures | Community Centre |
| Features | Lane |
| ParkingSpaceTotal | 3 |
Building
| BathroomTotal | 4 |
| BedroomsAboveGround | 3 |
| BedroomsBelowGround | 1 |
| BedroomsTotal | 4 |
| BasementDevelopment | Finished |
| BasementType | N/a (finished) |
| ConstructionStyleAttachment | Attached |
| CoolingType | Central Air Conditioning |
| ExteriorFinish | Brick, Stone |
| FireplacePresent | Yes |
| FireplaceTotal | 1 |
| FlooringType | Hardwood |
| FoundationType | Brick |
| HalfBathTotal | 1 |
| HeatingFuel | Natural Gas |
| HeatingType | Forced Air |
| StoriesTotal | 2 |
| Type | Row / Townhouse |
| UtilityWater | Municipal Water |
Parking
| Detached Garage |
Land
| Acreage | No |
| LandAmenities | Hospital, Park, Public Transit, Schools |
| Sewer | Sanitary Sewer |
| SizeDepth | 102 Ft |
| SizeFrontage | 24 Ft |
| SizeIrregular | 24.41 X 102.53 Ft |
| SizeTotalText | 24.41 X 102.53 Ft |
| ZoningDescription | R2la65 |
Rooms
| Level | Type | Length | Width | Dimensions |
|---|---|---|---|---|
| Second Level | Primary Bedroom | 5.12 m | 4.09 m | 5.12 m x 4.09 m |
| Second Level | Bedroom | 3 m | 2.93 m | 3 m x 2.93 m |
| Second Level | Bedroom | 3.24 m | 2.93 m | 3.24 m x 2.93 m |
| Basement | Recreational, Games Room | 8.2 m | 4.5 m | 8.2 m x 4.5 m |
| Basement | Bedroom | 4 m | 3 m | 4 m x 3 m |
| Ground Level | Living Room | 6.3 m | 3.96 m | 6.3 m x 3.96 m |
| Ground Level | Kitchen | 4.08 m | 3.52 m | 4.08 m x 3.52 m |
| Ground Level | Eating Area | 3.34 m | 2.53 m | 3.34 m x 2.53 m |
| Ground Level | Family Room | 4.83 m | 3.07 m | 4.83 m x 3.07 m |
| Ground Level | Dining Room | 6.3 m | 3.96 m | 6.3 m x 3.96 m |
https://www.realtor.ca/real-estate/27353159/180-trail-ridge-lane-markham-berczy
Interested?
Contact us for more information
Shelley Li
Broker
7240 Woodbine Ave Unit 103
Markham, Ontario L3R 1A4
































