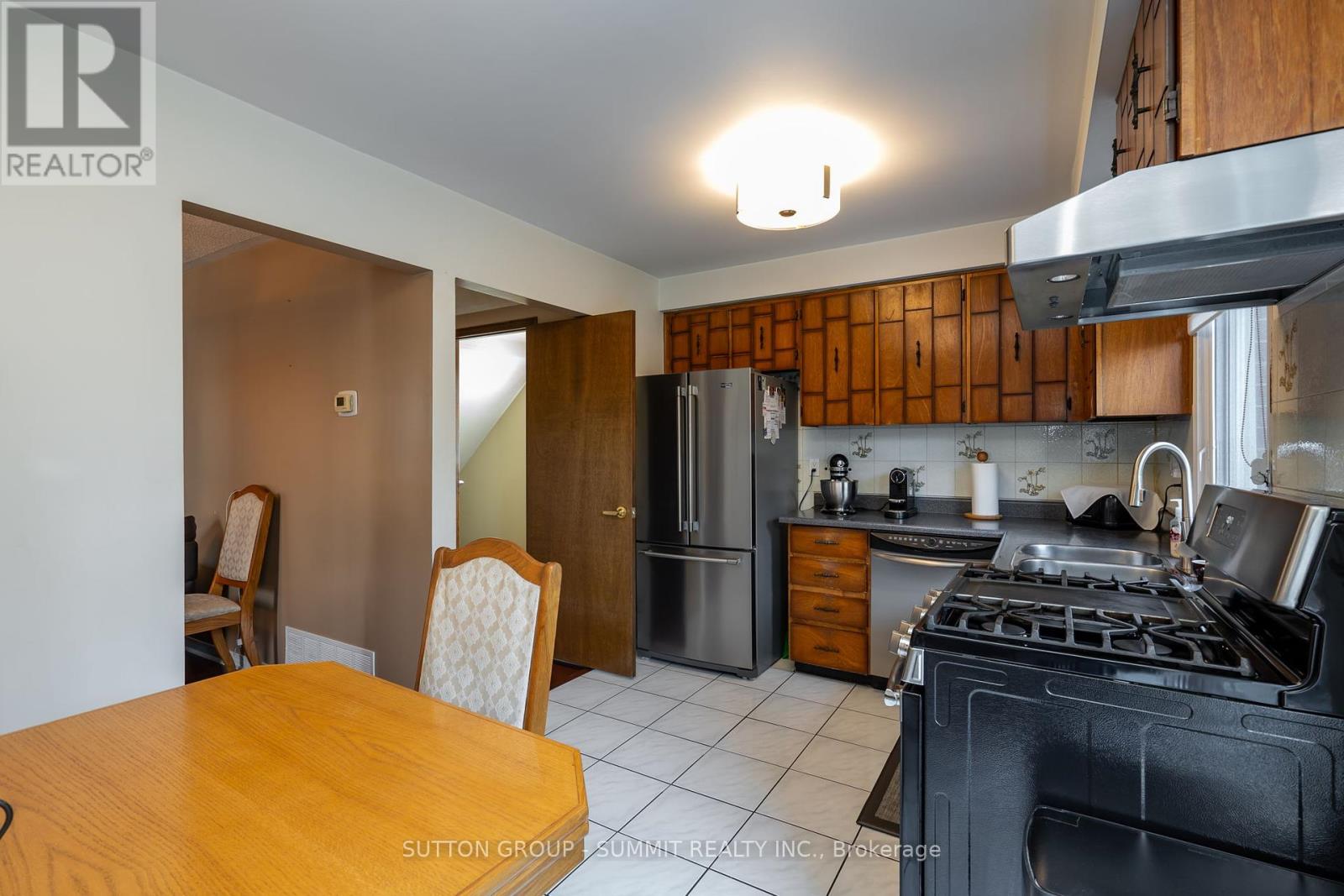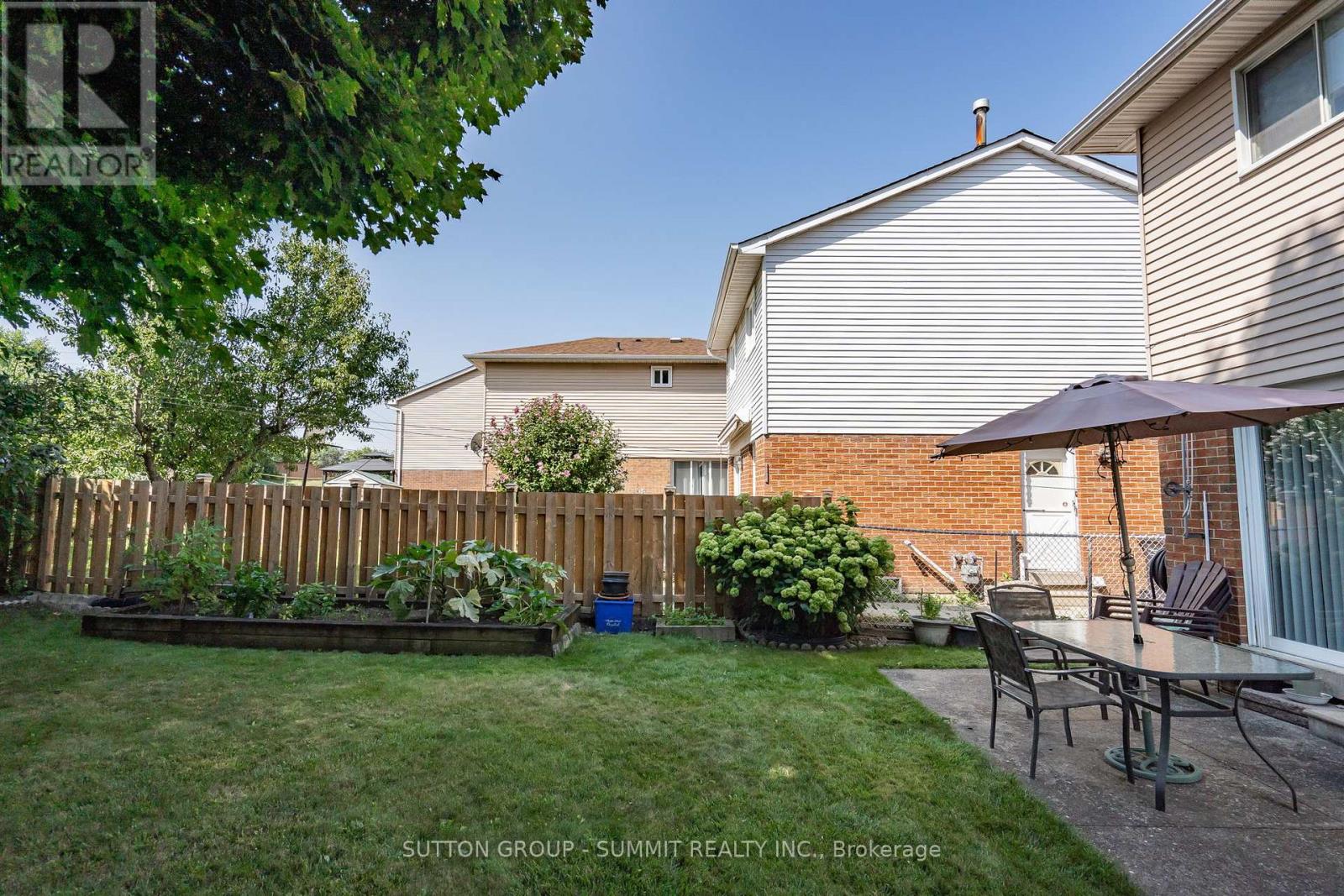18 Luminous Court, Brampton, Ontario L6Z 2B3 (27300471)
18 Luminous Court Brampton, Ontario L6Z 2B3
$899,900
This single-family home, brimming with homeowner pride, invites you into one of the largest spacious backyards on the street & provides ample outdoor space for relaxation & the entertainment possibilities are endless. Step into the open-concept living & dining areas that are perfect for both entertaining & everyday living. Large windows fill the space with natural light, creating a warm and welcoming atmosphere, a well-appointed kitchen, ample countertops & cabinetry & modern S/S appliances. Whether you're preparing a meal for your family or hosting a dinner party, this eat-in kitchen is equipped to handle it all. Three comfortable-sized bedrooms, w/hardwood floors & the master has double windows & each with its closets. The brick wood-burning fireplace adds warmth & charm, a cozy focal point for the family rec room. Located within walking distance of shops, cafes, or parks, this home beckons the right buyer to envision the possibilities & create something truly one-of-a-kind. **** EXTRAS **** Gleaming newer hardwood floors on main level and one of the biggest lot sizes on the street. Roof is approx. 4-5 yrs old. (id:58332)
Property Details
| MLS® Number | W9257953 |
| Property Type | Single Family |
| Community Name | Heart Lake West |
| AmenitiesNearBy | Park, Place Of Worship, Public Transit |
| Features | Cul-de-sac |
| ParkingSpaceTotal | 5 |
Building
| BathroomTotal | 2 |
| BedroomsAboveGround | 3 |
| BedroomsTotal | 3 |
| Appliances | Refrigerator |
| BasementDevelopment | Finished |
| BasementType | N/a (finished) |
| ConstructionStyleAttachment | Detached |
| CoolingType | Central Air Conditioning |
| ExteriorFinish | Brick, Vinyl Siding |
| FireplacePresent | Yes |
| FlooringType | Hardwood, Ceramic |
| FoundationType | Unknown |
| HeatingFuel | Natural Gas |
| HeatingType | Forced Air |
| StoriesTotal | 2 |
| Type | House |
| UtilityWater | Municipal Water |
Parking
| Attached Garage |
Land
| Acreage | No |
| FenceType | Fenced Yard |
| LandAmenities | Park, Place Of Worship, Public Transit |
| Sewer | Sanitary Sewer |
| SizeDepth | 126 Ft |
| SizeFrontage | 35 Ft |
| SizeIrregular | 35.77 X 126.19 Ft ; 125.98 X 5.91 X 29.75 X 126.19 X 35.77ft |
| SizeTotalText | 35.77 X 126.19 Ft ; 125.98 X 5.91 X 29.75 X 126.19 X 35.77ft |
Rooms
| Level | Type | Length | Width | Dimensions |
|---|---|---|---|---|
| Second Level | Bedroom | 4.3 m | 4.1 m | 4.3 m x 4.1 m |
| Second Level | Bedroom 2 | 3.1 m | 2.75 m | 3.1 m x 2.75 m |
| Second Level | Bedroom 3 | 2.75 m | 2.75 m | 2.75 m x 2.75 m |
| Basement | Recreational, Games Room | 5.8 m | 5.2 m | 5.8 m x 5.2 m |
| Basement | Laundry Room | Measurements not available | ||
| Main Level | Living Room | 4.34 m | 3.4 m | 4.34 m x 3.4 m |
| Main Level | Dining Room | 3.3 m | 2.5 m | 3.3 m x 2.5 m |
| Main Level | Kitchen | 5.4 m | 2.75 m | 5.4 m x 2.75 m |
Utilities
| Sewer | Installed |
https://www.realtor.ca/real-estate/27300471/18-luminous-court-brampton-heart-lake-west
Interested?
Contact us for more information
William Peter Zuliniak
Salesperson
33 Pearl Street #100
Mississauga, Ontario L5M 1X1
Kelly Smith
Salesperson
33 Pearl Street #100
Mississauga, Ontario L5M 1X1

































