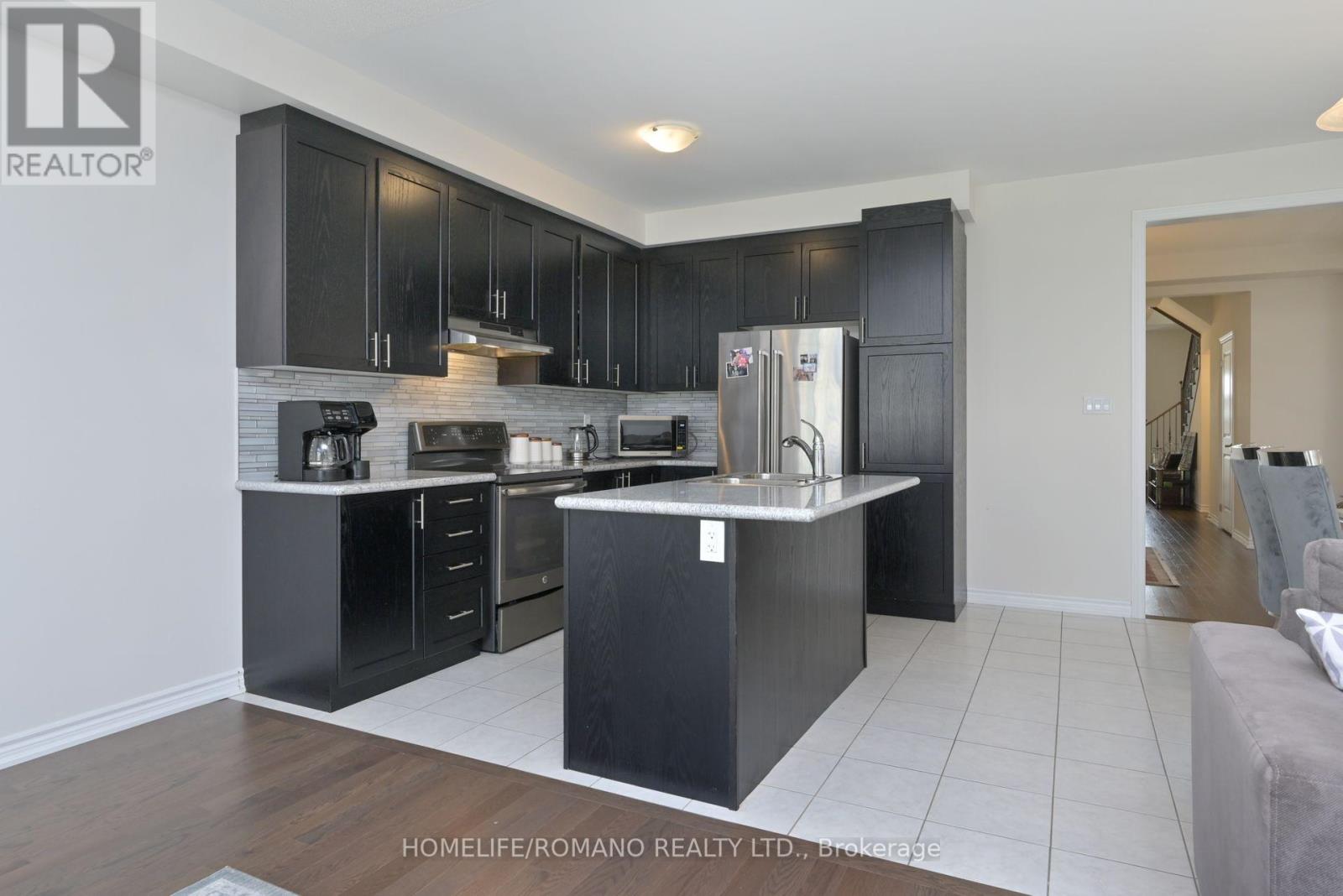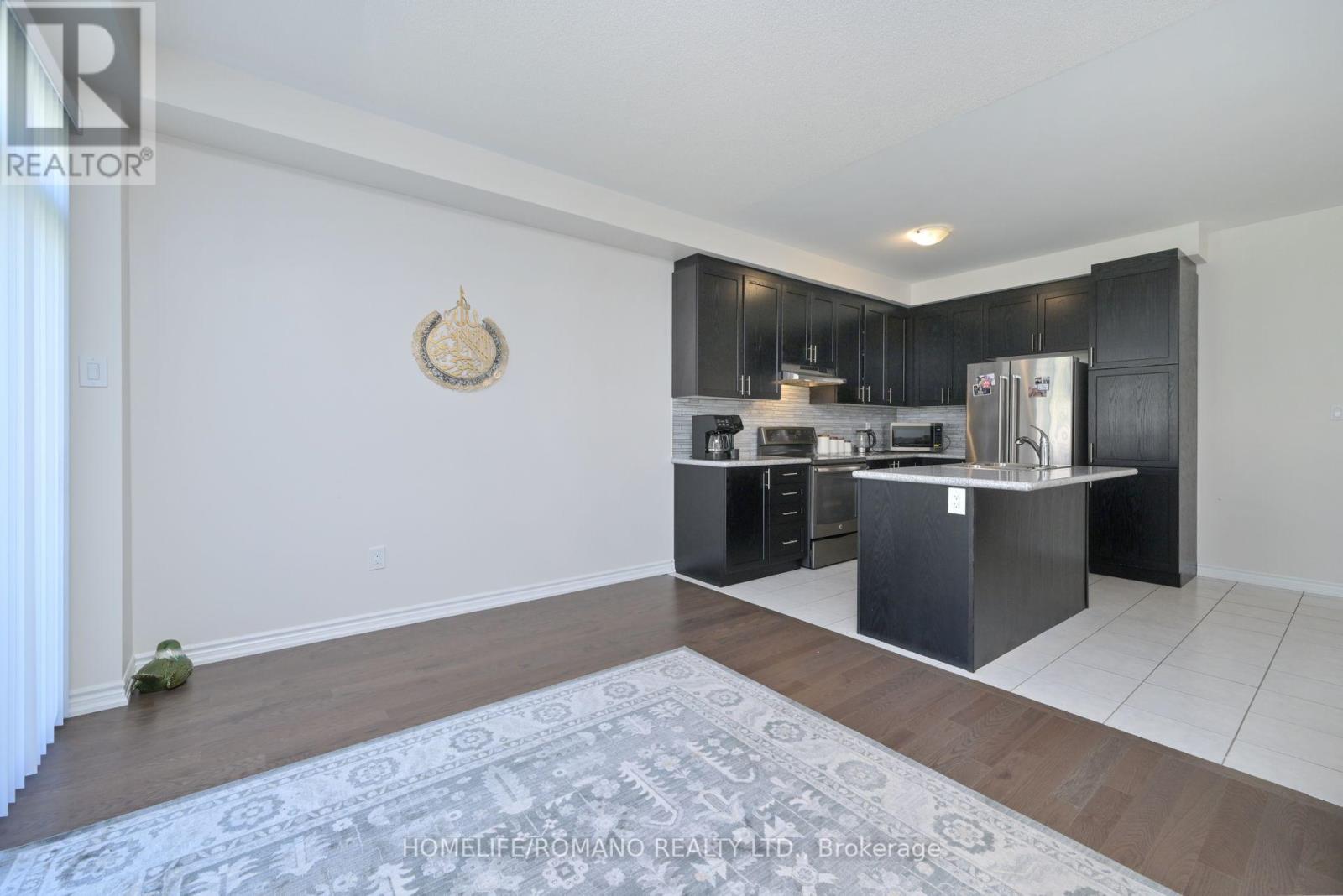18 Bromfield Street, Whitby, Ontario L1P 0P8 (27331180)
18 Bromfield Street Whitby, Ontario L1P 0P8
$1,199,000
Discover your dream home, The Winchester, in Whitby Meadows! This stunning new build by Arista Homes offers 2,283 sq. ft. of stylish living space, featuring 4 spacious bedrooms plus a media room. Enjoy 10-foot ceilings and a bright, open-concept dinette, kitchen, and family room with a cozy gas fireplace and walkout to the backyard. Nestled in a safe, affordable neighborhood surrounded by amenities, this home is perfect for family living. (id:58332)
Property Details
| MLS® Number | E9269287 |
| Property Type | Single Family |
| Community Name | Rural Whitby |
| ParkingSpaceTotal | 2 |
Building
| BathroomTotal | 3 |
| BedroomsAboveGround | 4 |
| BedroomsBelowGround | 1 |
| BedroomsTotal | 5 |
| Appliances | Water Heater, Dishwasher, Range, Refrigerator, Stove, Washer, Window Coverings |
| BasementDevelopment | Unfinished |
| BasementType | Full (unfinished) |
| ConstructionStyleAttachment | Semi-detached |
| CoolingType | Central Air Conditioning |
| ExteriorFinish | Brick, Stone |
| FireplacePresent | Yes |
| FlooringType | Hardwood, Ceramic |
| FoundationType | Poured Concrete |
| HalfBathTotal | 1 |
| HeatingFuel | Natural Gas |
| HeatingType | Forced Air |
| StoriesTotal | 2 |
| Type | House |
| UtilityWater | Municipal Water |
Parking
| Garage |
Land
| Acreage | No |
| Sewer | Sanitary Sewer |
| SizeDepth | 110 Ft |
| SizeFrontage | 27 Ft |
| SizeIrregular | 27.3 X 110 Ft |
| SizeTotalText | 27.3 X 110 Ft |
Rooms
| Level | Type | Length | Width | Dimensions |
|---|---|---|---|---|
| Second Level | Primary Bedroom | 4.14 m | 4.87 m | 4.14 m x 4.87 m |
| Second Level | Bedroom 2 | 2.62 m | 3.35 m | 2.62 m x 3.35 m |
| Second Level | Bedroom 3 | 2.6 m | 3.62 m | 2.6 m x 3.62 m |
| Second Level | Bedroom 4 | 3.04 m | 3.65 m | 3.04 m x 3.65 m |
| Second Level | Media | 2.72 m | 3.59 m | 2.72 m x 3.59 m |
| Main Level | Great Room | 5.82 m | 3.35 m | 5.82 m x 3.35 m |
| Main Level | Kitchen | 2.62 m | 3.35 m | 2.62 m x 3.35 m |
| Main Level | Eating Area | 3.26 m | 3.35 m | 3.26 m x 3.35 m |
| Main Level | Living Room | 5.82 m | 2.63 m | 5.82 m x 2.63 m |
https://www.realtor.ca/real-estate/27331180/18-bromfield-street-whitby-rural-whitby
Interested?
Contact us for more information
Max Ortoli
Salesperson
3500 Dufferin St., Ste. 101
Toronto, Ontario M3K 1N2
Zakariakhan Zakaria
Salesperson
3500 Dufferin St., Ste. 101
Toronto, Ontario M3K 1N2



























