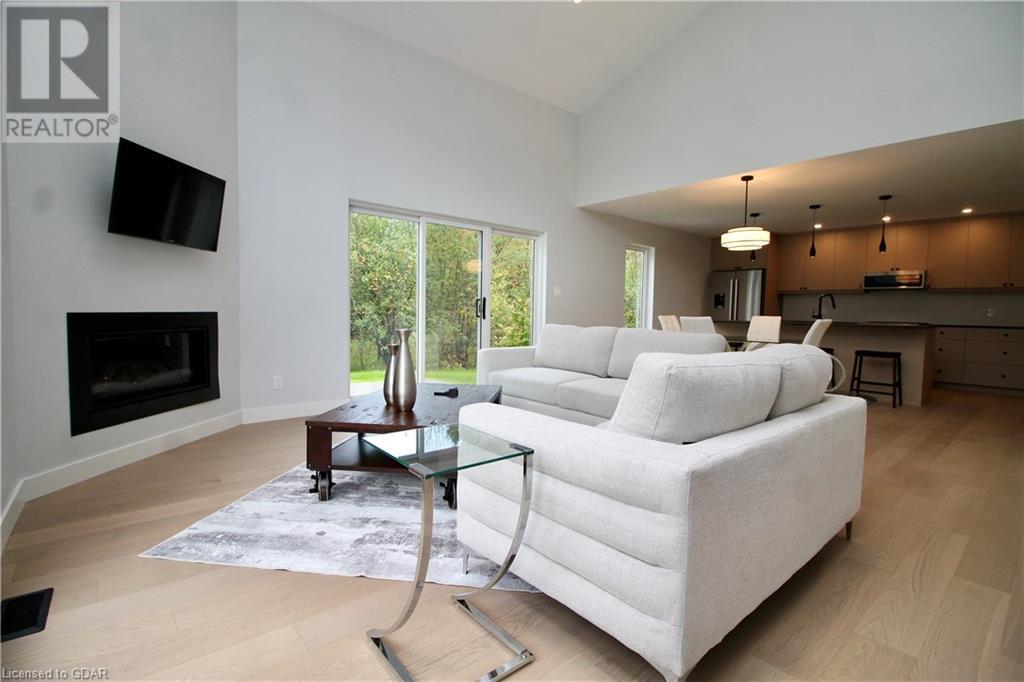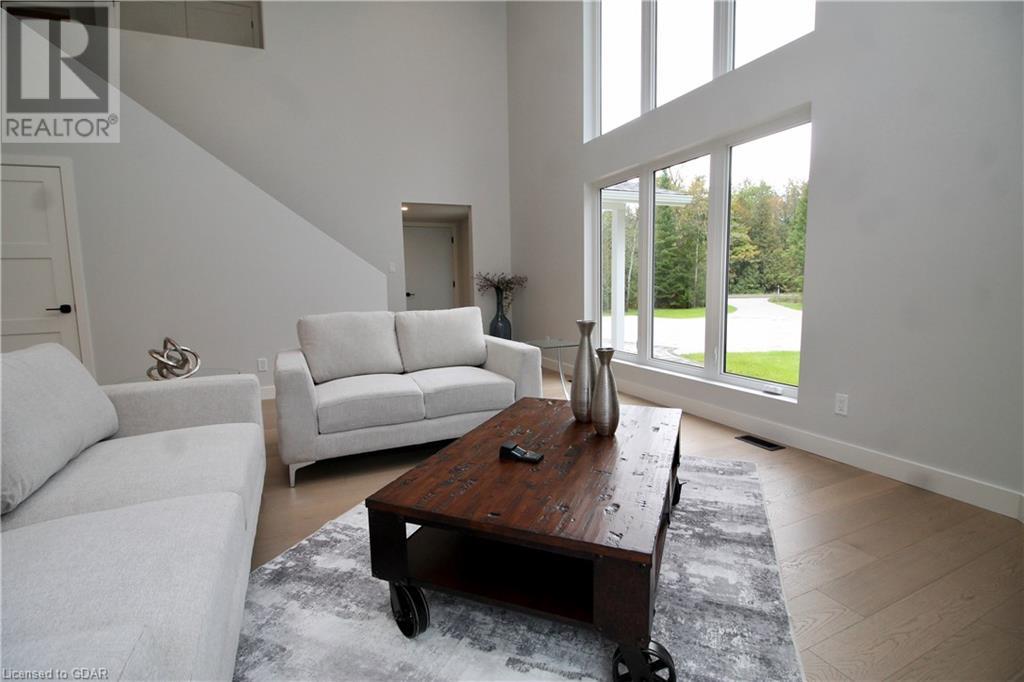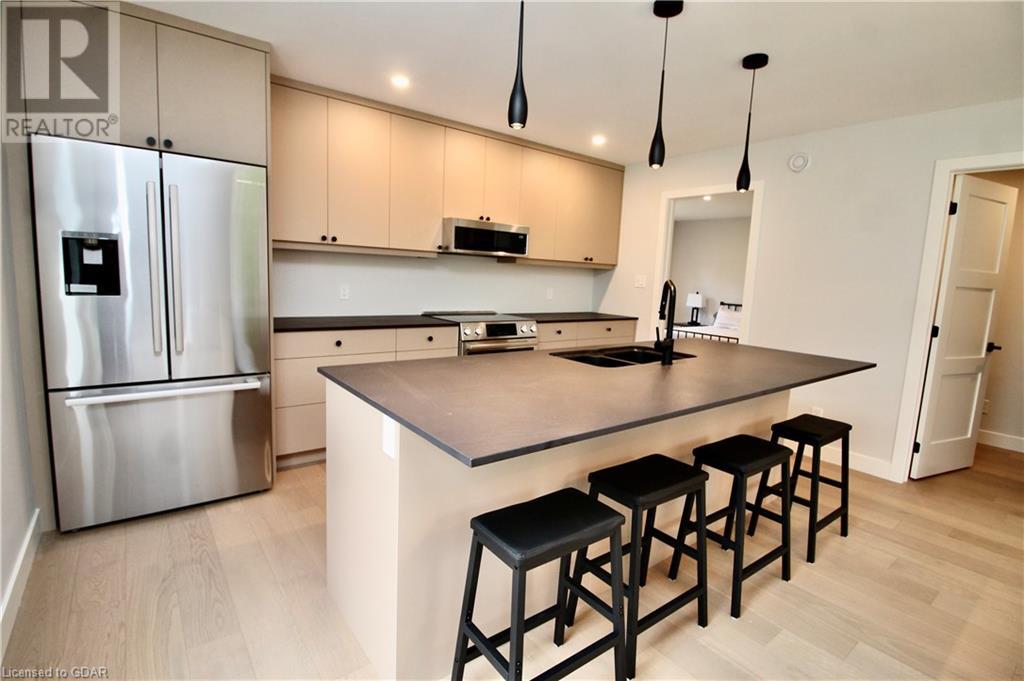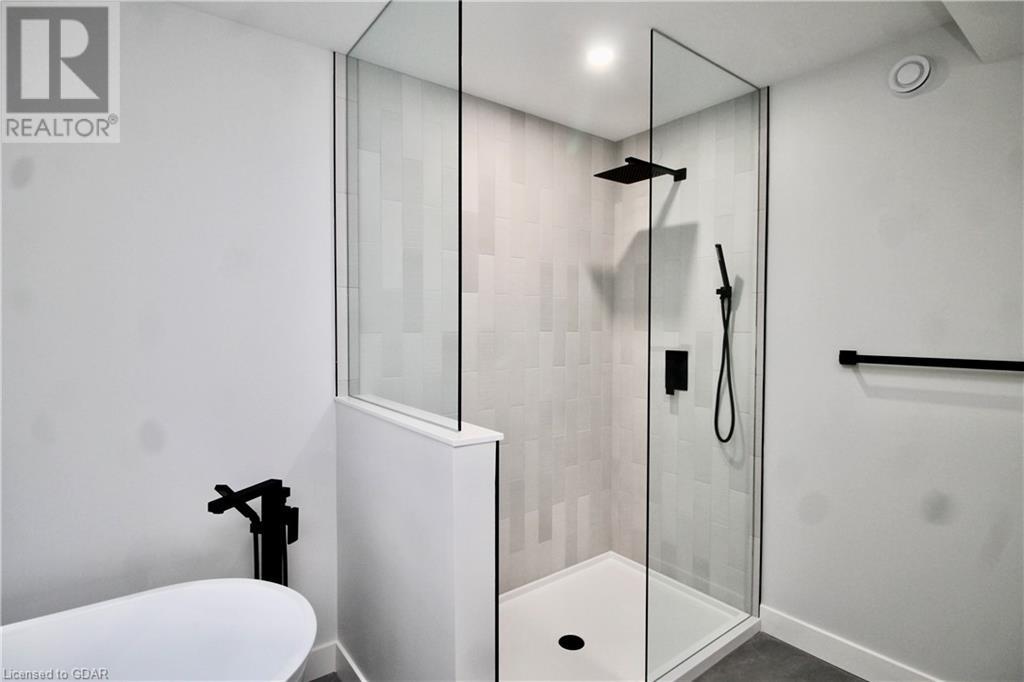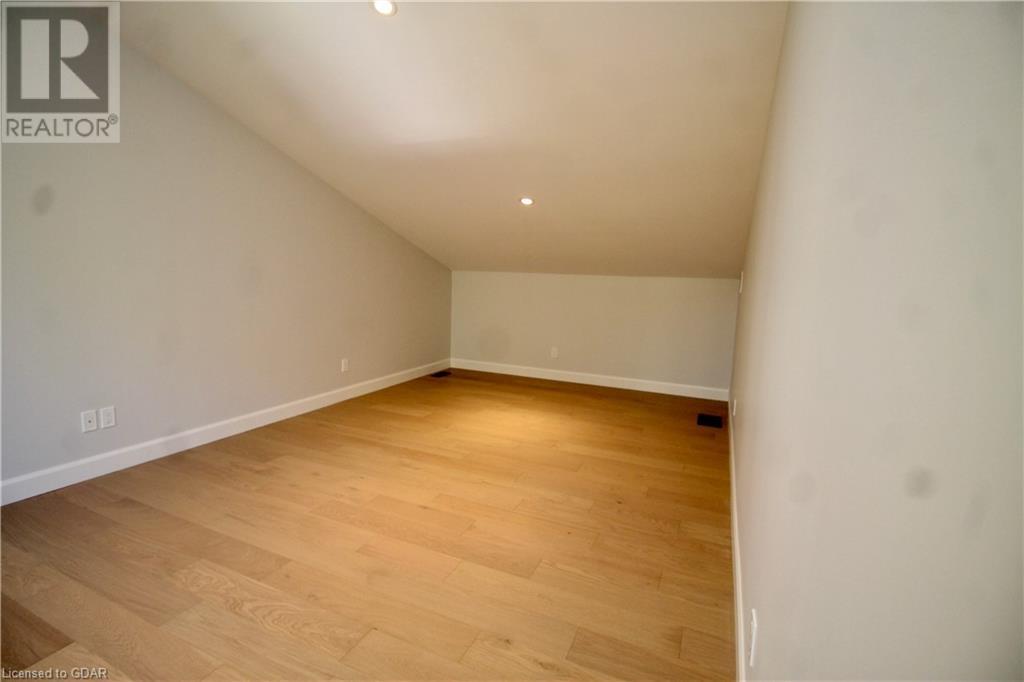179048 Grey Road 17 Road, Georgian Bluffs, Ontario N0H 2K0 (27531039)
179048 Grey Road 17 Road Georgian Bluffs, Ontario N0H 2K0
$989,900
Brand New Construction & Luxury Modern Living Close to Nature!! Discover this stunning 2,600 sq. ft. custom-built home located just 5 minutes from the Fabulous Cobble Beach Golf Course. Perfectly situated just 10-15 minutes from Owen Sound and Wiarton, and a short 20-minute drive from the beautiful shores of Sauble Beach. Boasting its Impeccable Design and Craftsmanship, Step into a home where contemporary elegance meets comfort. The kitchen and bathrooms are adorned with hard-surface quartz countertops, complemented by custom cabinetry, and equipped with high-end Bosch appliances. A thoughtfully designed coffee bar and built-in laundry space add convenience and style to everyday living. The master suite is a true retreat, featuring a custom-built walk-in closet and a luxurious ensuite with a freestanding soaker tub and a custom walk-in shower. Throughout the home, premium plumbing fixtures and a propane fireplace add touches of refinement, while vaulted ceilings create a grand sense of space. Engineered wood flooring and sleek tile complete the sophisticated interiors. With four spacious bedrooms, including a large loft area with a separate entrance, perfect for a guest suite or home office this house is designed to accommodate both relaxation and function. Enjoy the ease of main-floor living, with the added benefit of a loft for extra versatility. Sitting on just over 2 acres you'll find it beautifully landscaped with concrete aprons, sidewalks, and fresh topsoil with grass. Enjoy the privacy of a treed lot, featuring charming apple trees. The exterior of the home is as striking as the interior, with prefinished steel siding and an insulated three-car garage, ideal for storage and workspace. A full water treatment system is included and the builder provides peace of mind with a Tarion Warranty. This high-end home offers the perfect blend of modern luxury and serene country living—don’t miss your chance to make it yours. (id:58332)
Property Details
| MLS® Number | 40661713 |
| Property Type | Single Family |
| AmenitiesNearBy | Golf Nearby, Shopping |
| CommunityFeatures | School Bus |
| Features | Conservation/green Belt, Country Residential, Automatic Garage Door Opener |
| ParkingSpaceTotal | 13 |
Building
| BathroomTotal | 3 |
| BedroomsAboveGround | 4 |
| BedroomsTotal | 4 |
| Appliances | Dishwasher, Dryer, Refrigerator, Stove, Washer, Microwave Built-in, Garage Door Opener |
| ArchitecturalStyle | 2 Level |
| BasementDevelopment | Unfinished |
| BasementType | Crawl Space (unfinished) |
| ConstructionStyleAttachment | Detached |
| CoolingType | Central Air Conditioning |
| ExteriorFinish | Metal |
| Fixture | Ceiling Fans |
| FoundationType | Poured Concrete |
| HalfBathTotal | 1 |
| HeatingFuel | Propane |
| HeatingType | Forced Air |
| StoriesTotal | 2 |
| SizeInterior | 2654 Sqft |
| Type | House |
| UtilityWater | Drilled Well |
Parking
| Attached Garage |
Land
| Acreage | Yes |
| LandAmenities | Golf Nearby, Shopping |
| Sewer | Septic System |
| SizeFrontage | 304 Ft |
| SizeTotalText | 2 - 4.99 Acres |
| ZoningDescription | Ru |
Rooms
| Level | Type | Length | Width | Dimensions |
|---|---|---|---|---|
| Second Level | Bedroom | 10'11'' x 20'10'' | ||
| Second Level | Recreation Room | 24'11'' x 20'10'' | ||
| Second Level | Bedroom | 11'5'' x 16'2'' | ||
| Second Level | Bedroom | 11'2'' x 16'2'' | ||
| Second Level | 4pc Bathroom | 6'10'' x 9'2'' | ||
| Main Level | Primary Bedroom | 13'8'' x 12'2'' | ||
| Main Level | Living Room | 21'6'' x 14'7'' | ||
| Main Level | Laundry Room | 5'4'' x 8'3'' | ||
| Main Level | Kitchen | 14'7'' x 8'4'' | ||
| Main Level | Foyer | 6'11'' x 7'11'' | ||
| Main Level | Dining Room | 17'8'' x 9'8'' | ||
| Main Level | Full Bathroom | 7'10'' x 11'10'' | ||
| Main Level | 2pc Bathroom | 5'4'' x 5'8'' |
https://www.realtor.ca/real-estate/27531039/179048-grey-road-17-road-georgian-bluffs
Interested?
Contact us for more information
Justin Handley
Salesperson
118 Main Street
Rockwood, Ontario N0B 2K0




