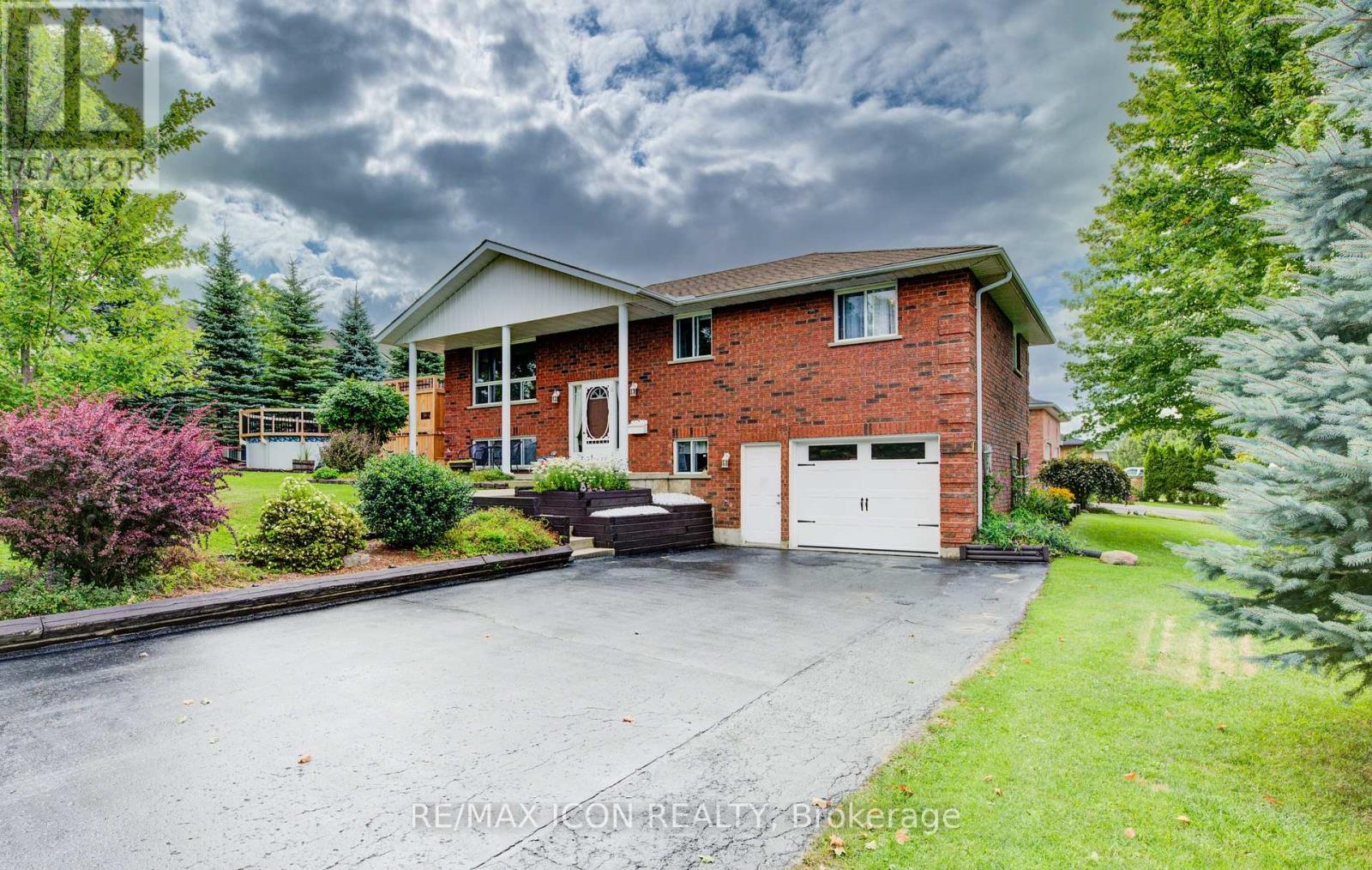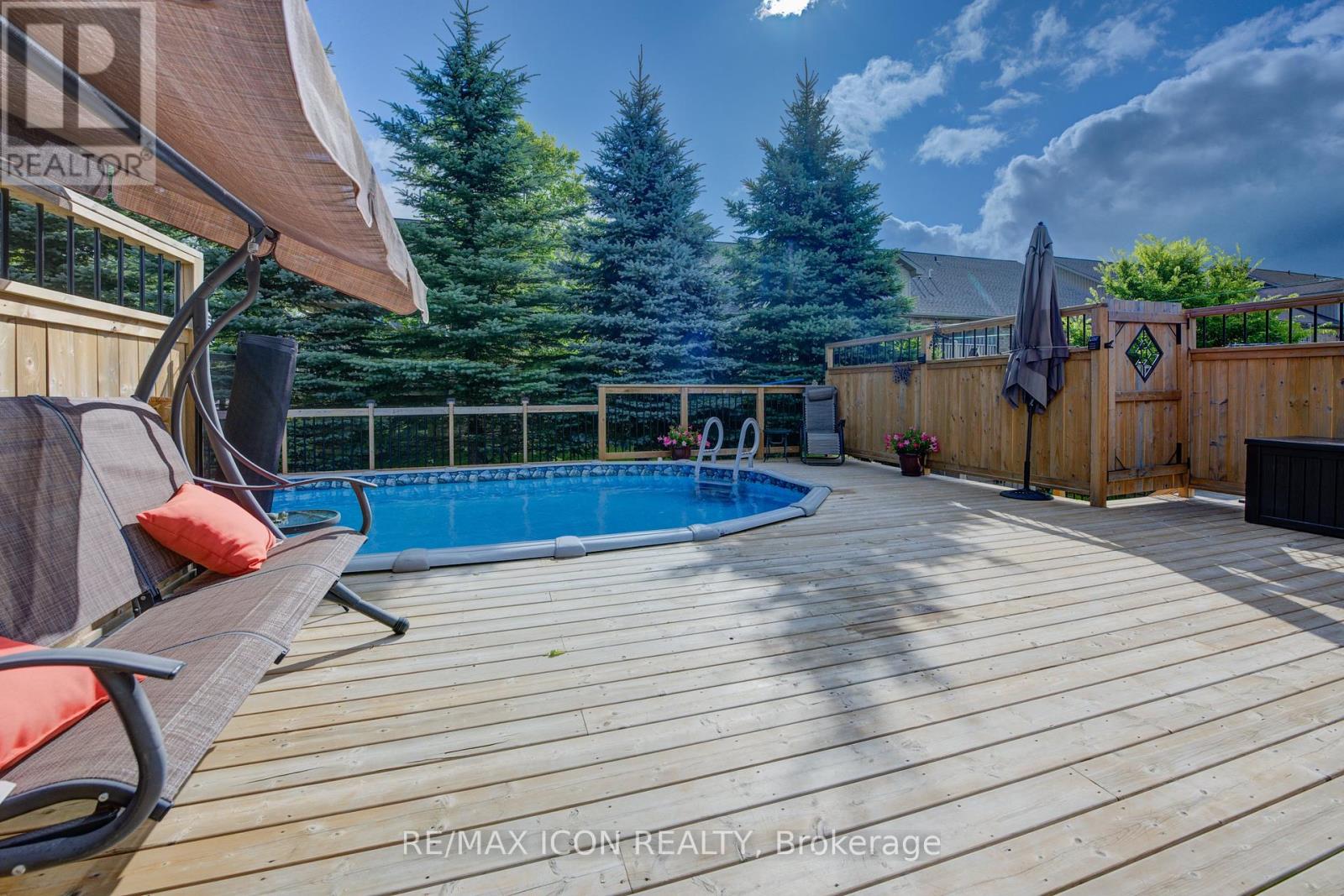178 Melissa Crescent, Wellington North, Ontario N0G 2L3 (27321734)
178 Melissa Crescent Wellington North, Ontario N0G 2L3
$719,000
Welcome to your new home! This charming 3-bedroom, 2-bath raised bungalow offers both comfort and convenience. Situated within walking distance of the community center, sports fields, and parks, you'll have endless opportunities for recreation and socializing right at your doorstep. Step inside to find a warm and inviting living space, perfect for both relaxing and entertaining. The well-designed layout includes a spacious kitchen and cozy bedrooms, ensuring there's room for everyone. Outside, you'll love the lovely deck-ideal for enjoying your morning coffee or evening gatherings. Dive into summer fun with the above-ground pool, providing the perfect retreat for cooling off and making memories with family and friends. Fantastic opportunity to own a home that combines comfort with an active lifestyle. (id:58332)
Property Details
| MLS® Number | X9265826 |
| Property Type | Single Family |
| Community Name | Mount Forest |
| EquipmentType | Water Heater - Gas |
| Features | Lighting |
| ParkingSpaceTotal | 5 |
| PoolType | Above Ground Pool |
| RentalEquipmentType | Water Heater - Gas |
| Structure | Deck |
Building
| BathroomTotal | 2 |
| BedroomsAboveGround | 3 |
| BedroomsTotal | 3 |
| Amenities | Fireplace(s) |
| Appliances | Water Softener, Dishwasher, Dryer, Range, Refrigerator, Stove, Washer |
| ArchitecturalStyle | Raised Bungalow |
| BasementDevelopment | Finished |
| BasementType | Partial (finished) |
| CeilingType | Suspended Ceiling |
| ConstructionStyleAttachment | Detached |
| CoolingType | Central Air Conditioning |
| ExteriorFinish | Brick Facing, Vinyl Siding |
| FireProtection | Smoke Detectors |
| FireplacePresent | Yes |
| FireplaceTotal | 2 |
| FoundationType | Poured Concrete |
| HeatingFuel | Natural Gas |
| HeatingType | Forced Air |
| StoriesTotal | 1 |
| Type | House |
| UtilityWater | Municipal Water |
Parking
| Attached Garage |
Land
| Acreage | No |
| LandscapeFeatures | Landscaped |
| Sewer | Sanitary Sewer |
| SizeDepth | 110 Ft |
| SizeFrontage | 70 Ft |
| SizeIrregular | 70 X 110.02 Ft |
| SizeTotalText | 70 X 110.02 Ft|under 1/2 Acre |
| ZoningDescription | R2 |
Rooms
| Level | Type | Length | Width | Dimensions |
|---|---|---|---|---|
| Basement | Mud Room | 3.92 m | 2.47 m | 3.92 m x 2.47 m |
| Basement | Utility Room | 3.86 m | 2.83 m | 3.86 m x 2.83 m |
| Basement | Recreational, Games Room | 7.81 m | 3.77 m | 7.81 m x 3.77 m |
| Basement | Bathroom | 2.67 m | 2.15 m | 2.67 m x 2.15 m |
| Basement | Other | 2.68 m | 1.03 m | 2.68 m x 1.03 m |
| Main Level | Living Room | 3.95 m | 3.89 m | 3.95 m x 3.89 m |
| Main Level | Kitchen | 3.95 m | 3.48 m | 3.95 m x 3.48 m |
| Main Level | Dining Room | 3.95 m | 3.21 m | 3.95 m x 3.21 m |
| Main Level | Primary Bedroom | 3.93 m | 3.63 m | 3.93 m x 3.63 m |
| Main Level | Bedroom 2 | 3.94 m | 3.02 m | 3.94 m x 3.02 m |
| Main Level | Bedroom 3 | 2.84 m | 2.82 m | 2.84 m x 2.82 m |
| Main Level | Bathroom | 3.96 m | 2.35 m | 3.96 m x 2.35 m |
https://www.realtor.ca/real-estate/27321734/178-melissa-crescent-wellington-north-mount-forest
Interested?
Contact us for more information
Dan Porlier
Broker
620 Davenport Rd Unit 33b
Waterloo, Ontario N2V 2C2
Jennie Fisher
Salesperson
620 Davenport Rd Unit 33b
Waterloo, Ontario N2V 2C2








































