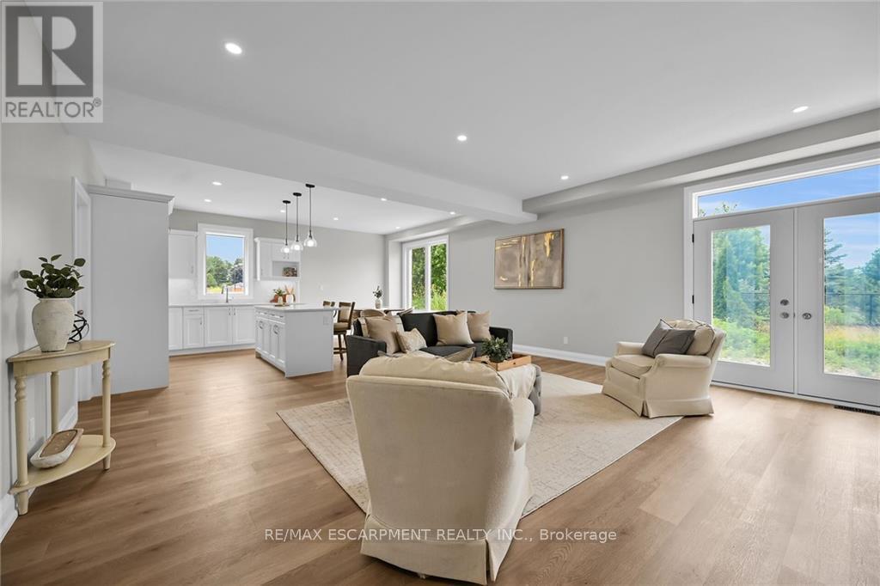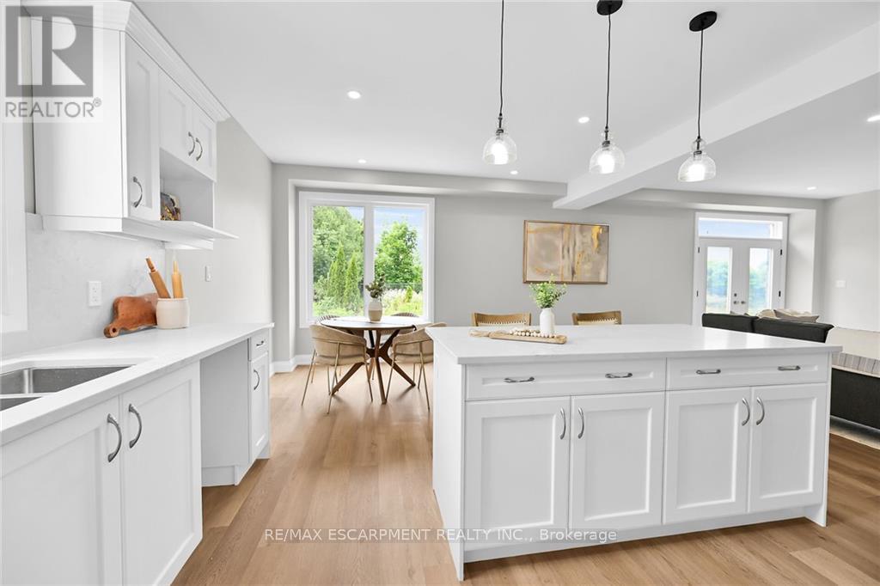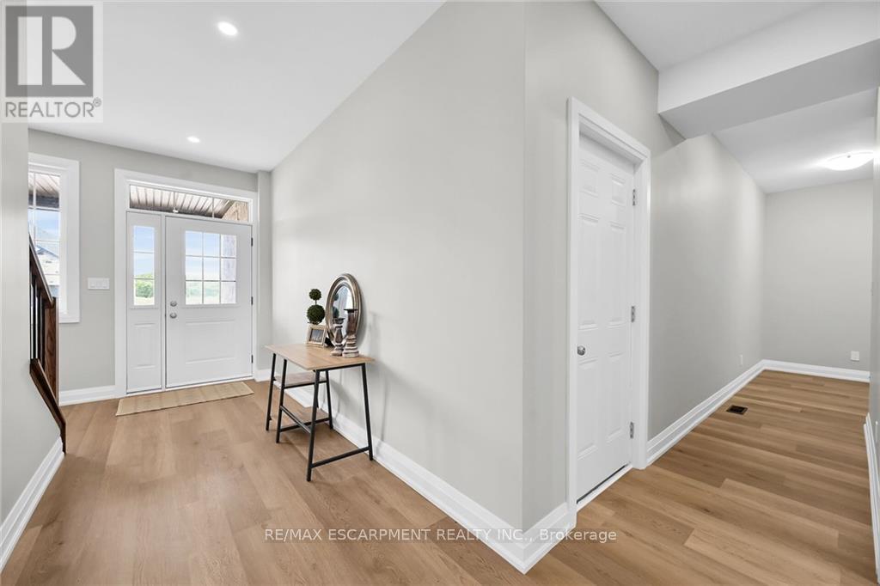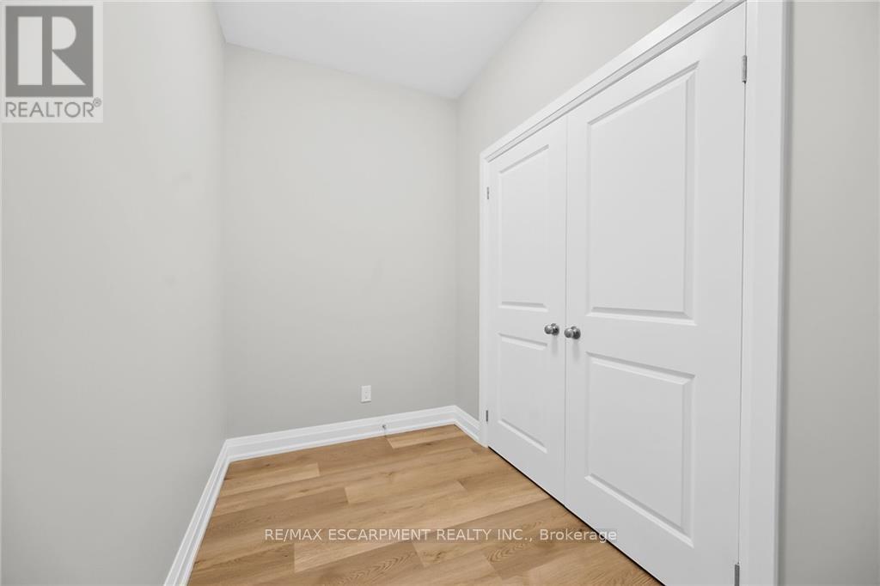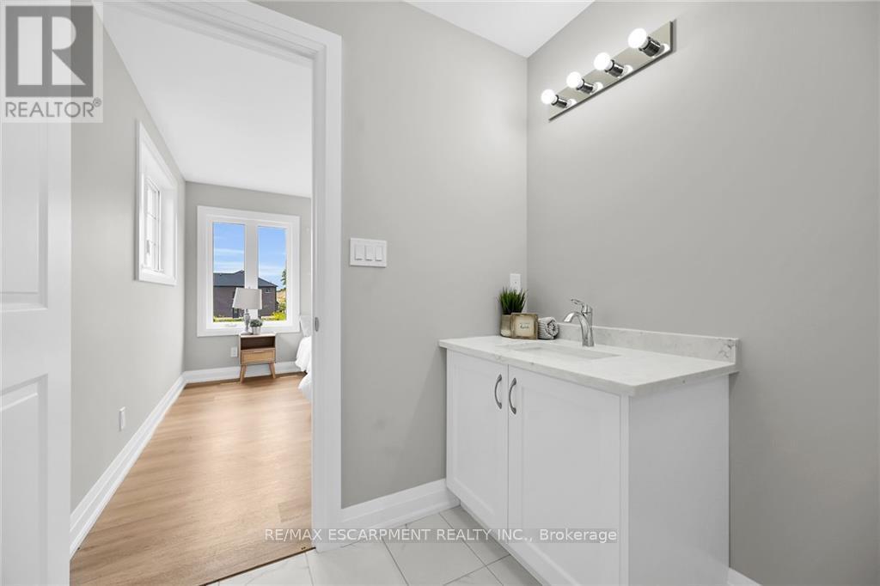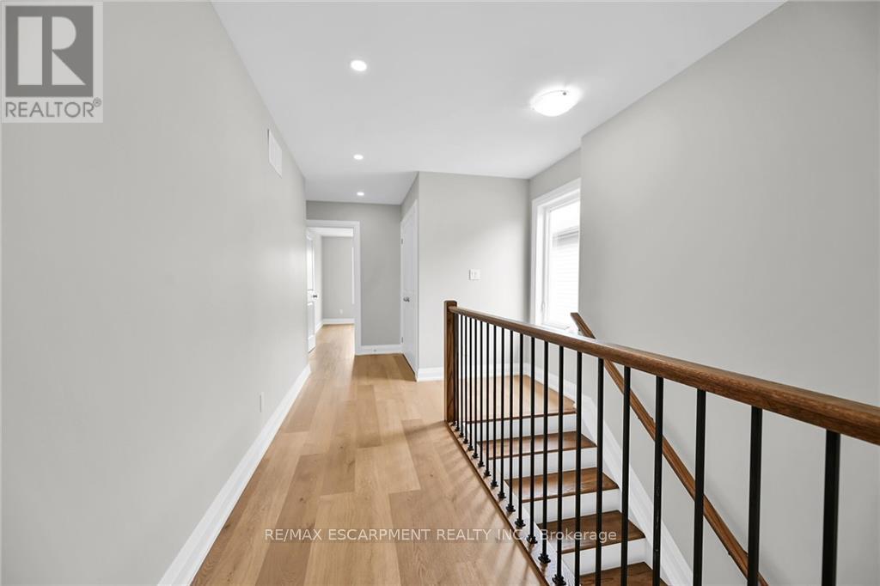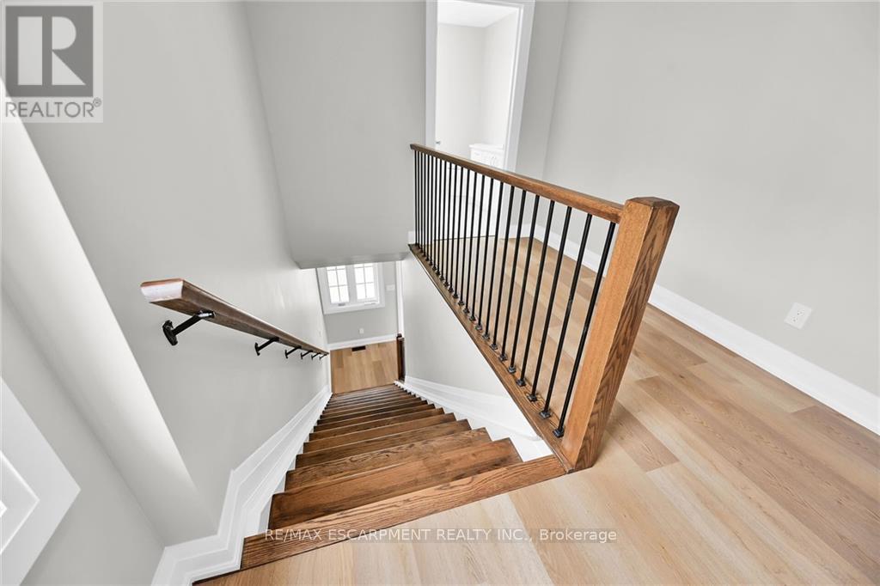175 Pike Creek Drive, Haldimand, Ontario N0A 1E0 (27320486)
175 Pike Creek Drive Haldimand, Ontario N0A 1E0
$914,900
Brand new custom-built home with four generously-sized bedrooms and 2.5 bathrooms. One of the main highlights of this home is the potential for an in-law suite in the basement. With its separate entrance, rough-in bathroom and large windows allowing plenty of natural light, the basement provides an ideal setup for intergenerational living or rental income opportunities. The main living space offers a beautiful kitchen equipped with a spacious walk-in pantry, gorgeous quartz countertops and backsplash, perfect for both everyday living and entertaining. Adjacent to the kitchen is the expansive great room, highlighted by a cozy gas fireplace. Make your way upstairs where youll find the primary suite, featuring a massive walk-in closet and a 4-piece ensuite. The second level also provides 3 additional spacious bedrooms, a 4-piece bath and bedroom level laundry! (id:58332)
Property Details
| MLS® Number | X9265313 |
| Property Type | Single Family |
| Community Name | Haldimand |
| AmenitiesNearBy | Park, Place Of Worship, Schools |
| ParkingSpaceTotal | 6 |
Building
| BathroomTotal | 3 |
| BedroomsAboveGround | 4 |
| BedroomsTotal | 4 |
| BasementFeatures | Separate Entrance |
| BasementType | Full |
| ConstructionStyleAttachment | Detached |
| CoolingType | Central Air Conditioning |
| ExteriorFinish | Brick, Vinyl Siding |
| FireplacePresent | Yes |
| FoundationType | Poured Concrete |
| HalfBathTotal | 1 |
| HeatingFuel | Natural Gas |
| HeatingType | Forced Air |
| StoriesTotal | 2 |
| Type | House |
| UtilityWater | Municipal Water |
Parking
| Attached Garage |
Land
| Acreage | No |
| LandAmenities | Park, Place Of Worship, Schools |
| Sewer | Sanitary Sewer |
| SizeDepth | 115 Ft |
| SizeFrontage | 42 Ft |
| SizeIrregular | 42.89 X 115.49 Ft |
| SizeTotalText | 42.89 X 115.49 Ft|under 1/2 Acre |
Rooms
| Level | Type | Length | Width | Dimensions |
|---|---|---|---|---|
| Second Level | Primary Bedroom | 3.53 m | 4.17 m | 3.53 m x 4.17 m |
| Second Level | Bedroom | 4.27 m | 3.1 m | 4.27 m x 3.1 m |
| Second Level | Bedroom | 3.05 m | 4.27 m | 3.05 m x 4.27 m |
| Second Level | Bedroom | 3.05 m | 4.27 m | 3.05 m x 4.27 m |
| Second Level | Laundry Room | Measurements not available | ||
| Main Level | Foyer | Measurements not available | ||
| Main Level | Kitchen | 4.7 m | 6.17 m | 4.7 m x 6.17 m |
| Main Level | Great Room | 4.7 m | 6.17 m | 4.7 m x 6.17 m |
| Main Level | Pantry | Measurements not available | ||
| Main Level | Mud Room | Measurements not available |
https://www.realtor.ca/real-estate/27320486/175-pike-creek-drive-haldimand-haldimand
Interested?
Contact us for more information
Paul Dishke
Salesperson
325 Winterberry Drive #4b
Hamilton, Ontario L8J 0B6




