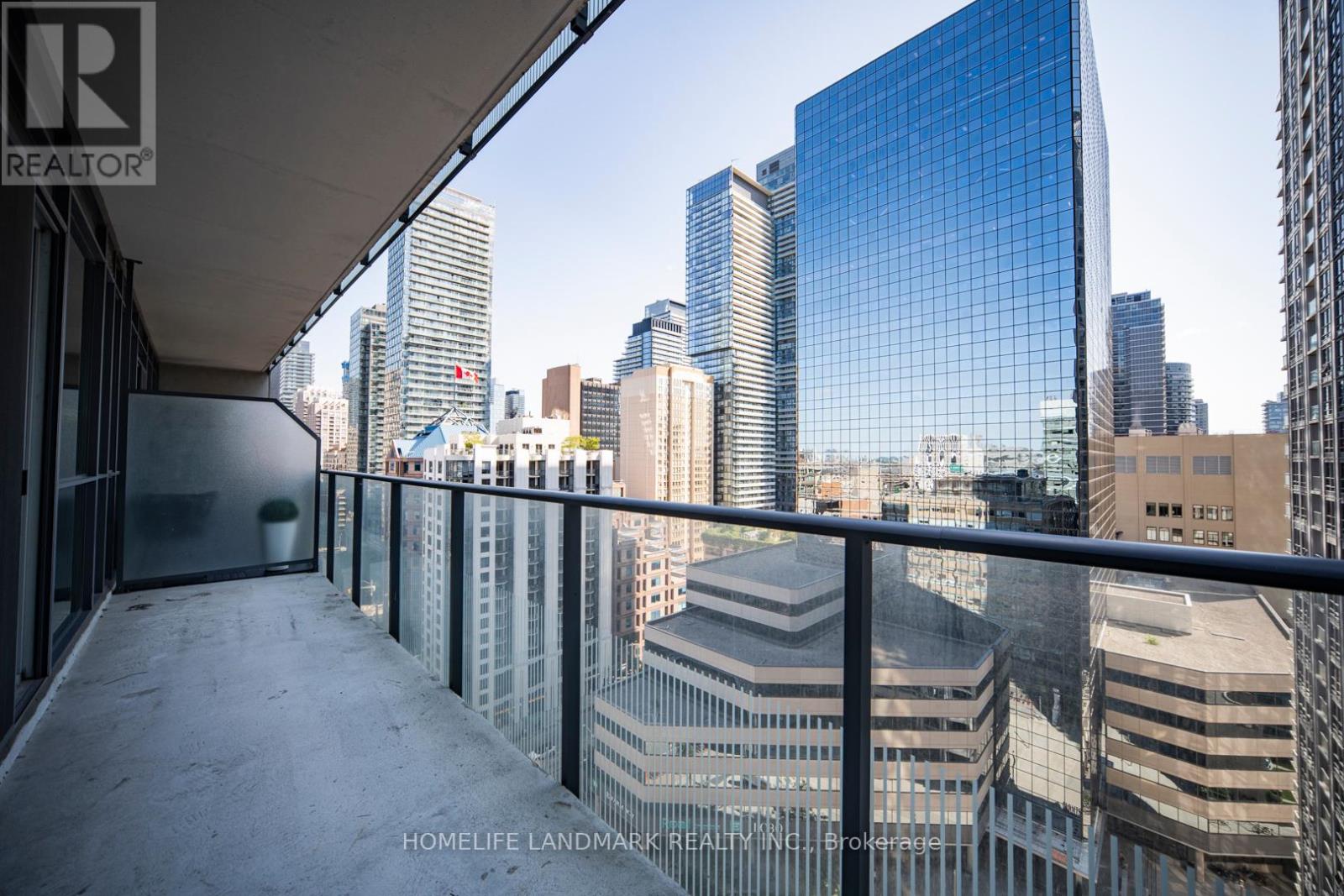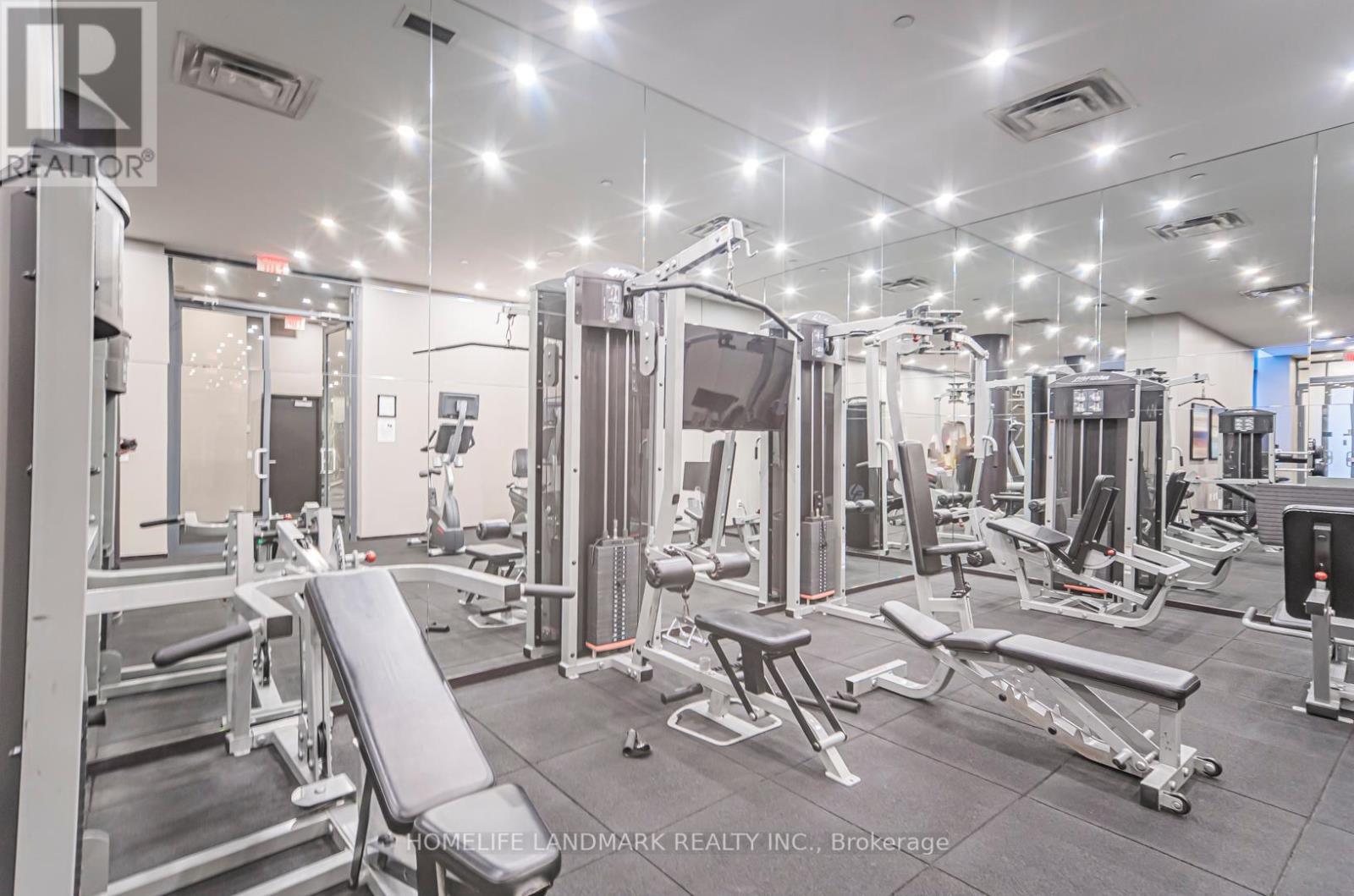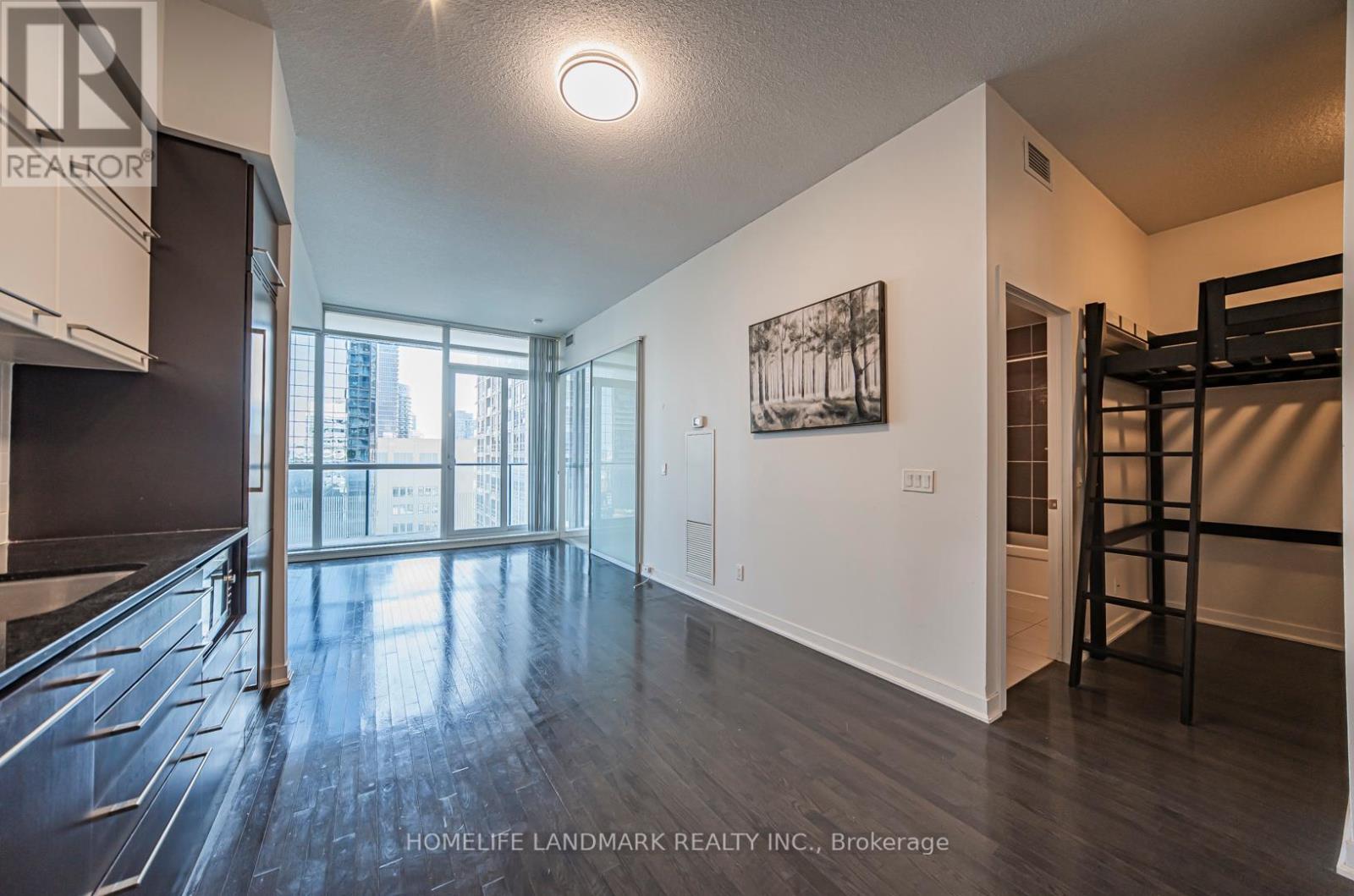1703 – 770 Bay Street, Toronto, Ontario M5G 0A6 (27350903)
1703 - 770 Bay Street Toronto, Ontario M5G 0A6
$599,000Maintenance, Heat, Water, Common Area Maintenance, Insurance
$530.39 Monthly
Maintenance, Heat, Water, Common Area Maintenance, Insurance
$530.39 MonthlyBright & Spacious 1 Bedroom + Den at Prime Bay & College location! Intelligent Open Concept Layout Featuring 10Ft Ceilings Spread Out. Floor To Ceiling Windows W/ Large Balcony. Modern Kitchen Design W/ B/I Appliances. Spacious Bedroom with Large Mirrored Closet. Separate Den can be 2nd Bedroom. Steps To U Of T, Ryerson, Subway, Eaton Center, Yorkville & All Major Hospitals & Financial District **** EXTRAS **** Built-In Stove, Microwave, Fridge, Dishwasher, Range Hood. Washer & Dryer. All Elfs & Window Coverings. One Locker Included. (id:58332)
Property Details
| MLS® Number | C9293358 |
| Property Type | Single Family |
| Neigbourhood | Yorkville |
| Community Name | Bay Street Corridor |
| CommunityFeatures | Pet Restrictions |
| Features | Balcony |
| PoolType | Indoor Pool |
Building
| BathroomTotal | 1 |
| BedroomsAboveGround | 1 |
| BedroomsBelowGround | 1 |
| BedroomsTotal | 2 |
| Amenities | Exercise Centre, Security/concierge, Party Room, Visitor Parking, Storage - Locker |
| CoolingType | Central Air Conditioning |
| ExteriorFinish | Concrete |
| HeatingFuel | Natural Gas |
| HeatingType | Forced Air |
| Type | Apartment |
Parking
| Underground |
Land
| Acreage | No |
Rooms
| Level | Type | Length | Width | Dimensions |
|---|---|---|---|---|
| Flat | Living Room | 7.16 m | 3.38 m | 7.16 m x 3.38 m |
| Flat | Dining Room | 7.16 m | 3.38 m | 7.16 m x 3.38 m |
| Flat | Kitchen | 7.16 m | 3.38 m | 7.16 m x 3.38 m |
| Flat | Primary Bedroom | 3.17 m | 2.74 m | 3.17 m x 2.74 m |
| Flat | Den | 2.41 m | 2.1 m | 2.41 m x 2.1 m |
https://www.realtor.ca/real-estate/27350903/1703-770-bay-street-toronto-bay-street-corridor
Interested?
Contact us for more information
Michelle Han
Salesperson
7240 Woodbine Ave Unit 103
Markham, Ontario L3R 1A4






























