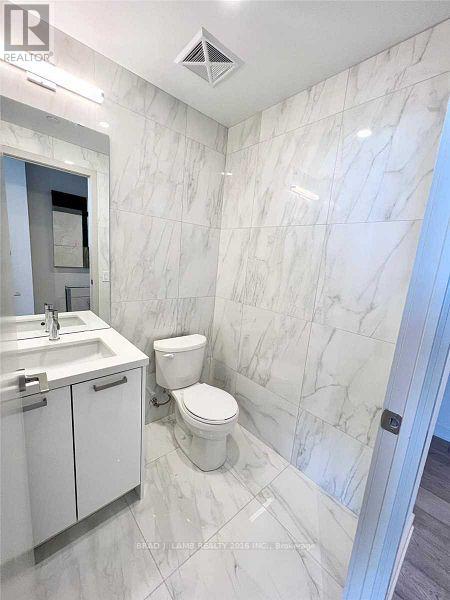1701 – 458 Richmond Street W, Toronto (Waterfront Communities), Ontario M5V 0S9 (27372730)
1701 - 458 Richmond Street W Toronto (Waterfront Communities), Ontario M5V 0S9
2 Bedroom
3 Bathroom
Central Air Conditioning
Heat Pump
$1,699,900Maintenance, Insurance, Parking, Water
$1,379.14 Monthly
Maintenance, Insurance, Parking, Water
$1,379.14 MonthlyLive At The Woodsworth! Perfect Two Bedroom Penthouse 1359 Sq. Ft. Floorplan With Soaring 10 Ft High Ceiling, Gas Cooking Inside, Quartz Countertops, And Ultra Modern Finishes. Ultra Chic Building Will Have A Gym & Party/Meeting Room. Walking Distance To Queen St. Shops, Restaurants, Financial District & Entertainment District. **** EXTRAS **** Stainless Steel (Gas Cooktop, Fridge, Built-In Oven, Built-In Microwave), Stacked Washer And Dryer. (id:58332)
Property Details
| MLS® Number | C9302302 |
| Property Type | Single Family |
| Community Name | Waterfront Communities C1 |
| AmenitiesNearBy | Public Transit, Schools |
| CommunityFeatures | Pet Restrictions |
| Features | In Suite Laundry |
| ParkingSpaceTotal | 1 |
Building
| BathroomTotal | 3 |
| BedroomsAboveGround | 2 |
| BedroomsTotal | 2 |
| Amenities | Exercise Centre, Party Room, Storage - Locker |
| CoolingType | Central Air Conditioning |
| ExteriorFinish | Brick |
| FlooringType | Wood |
| HalfBathTotal | 1 |
| HeatingFuel | Natural Gas |
| HeatingType | Heat Pump |
| Type | Apartment |
Parking
| Underground |
Land
| Acreage | No |
| LandAmenities | Public Transit, Schools |
Rooms
| Level | Type | Length | Width | Dimensions |
|---|---|---|---|---|
| Main Level | Dining Room | 8.71 m | 3.65 m | 8.71 m x 3.65 m |
| Main Level | Kitchen | 8.71 m | 3.65 m | 8.71 m x 3.65 m |
| Main Level | Bedroom | 4.08 m | 3.65 m | 4.08 m x 3.65 m |
| Main Level | Bedroom 2 | 3.73 m | 3.27 m | 3.73 m x 3.27 m |
Interested?
Contact us for more information
Brad John Lamb
Broker of Record
Brad J. Lamb Realty 2016 Inc.
778 King Street West
Toronto, Ontario M5V 1N6
778 King Street West
Toronto, Ontario M5V 1N6



















